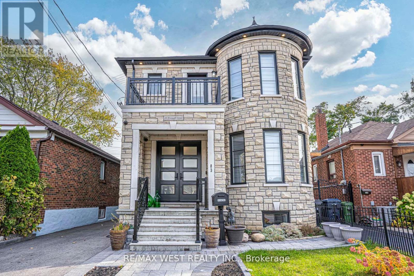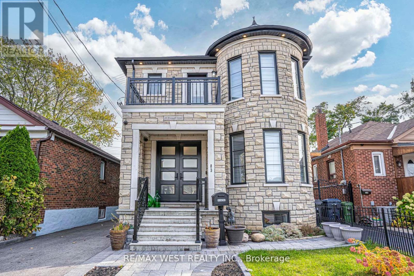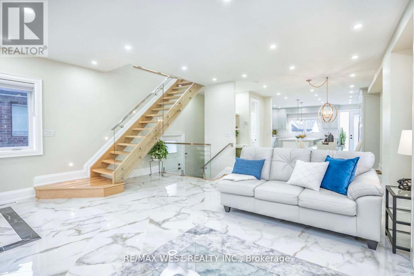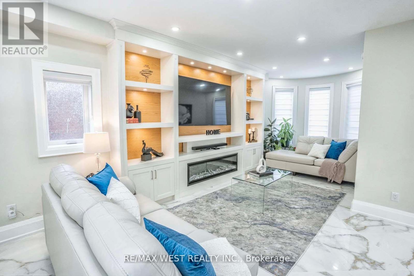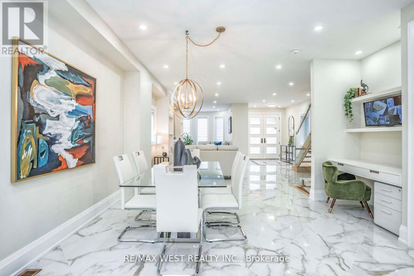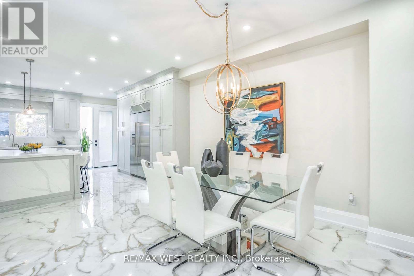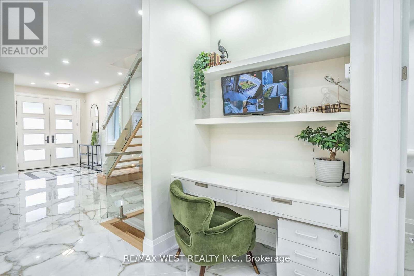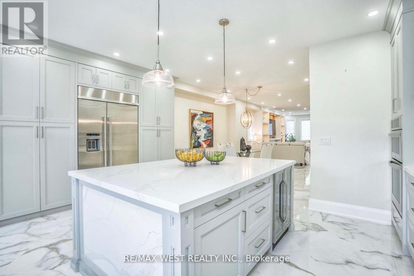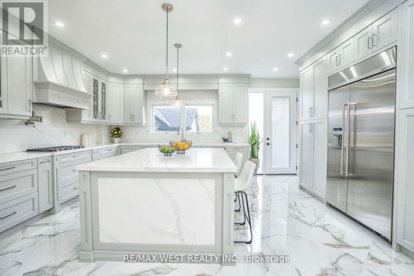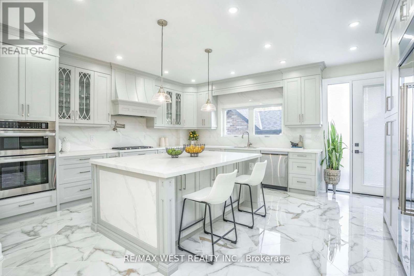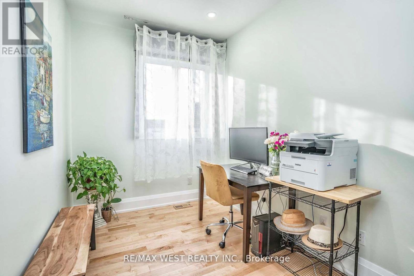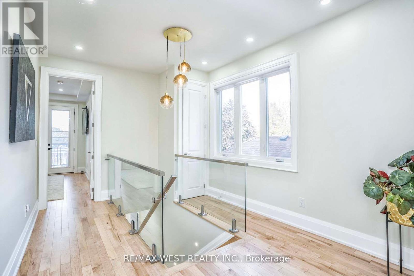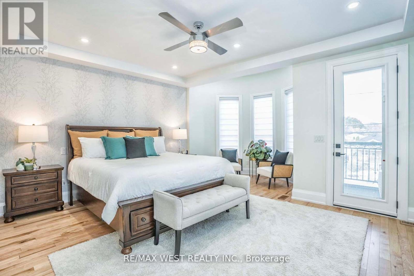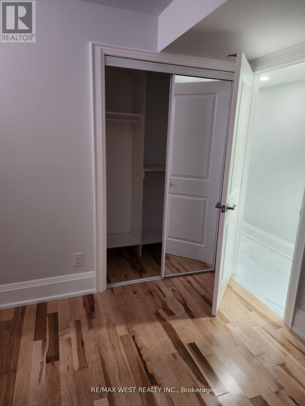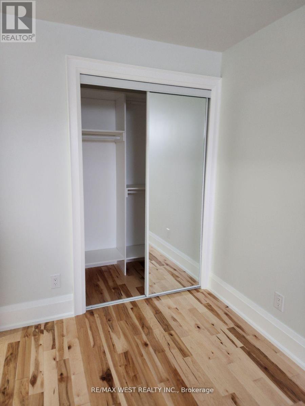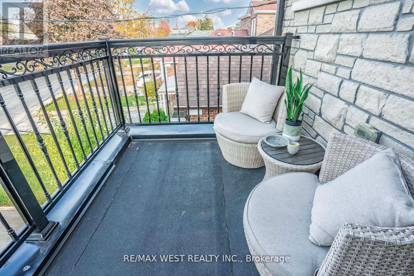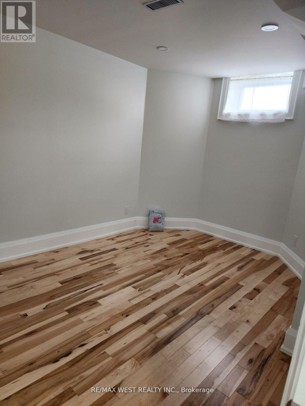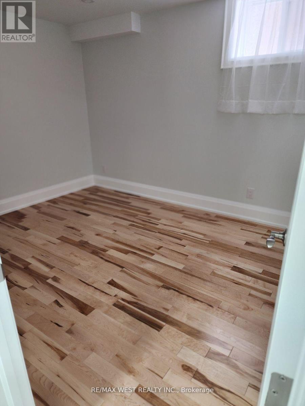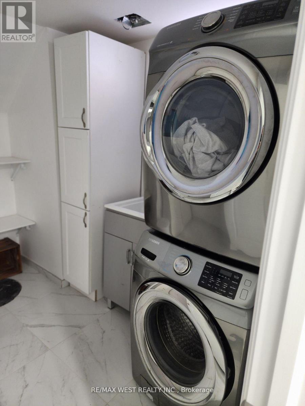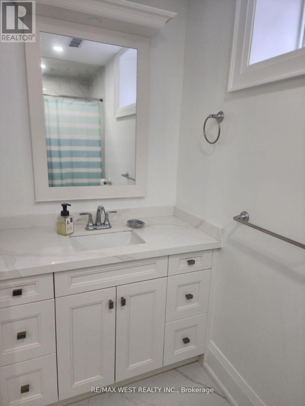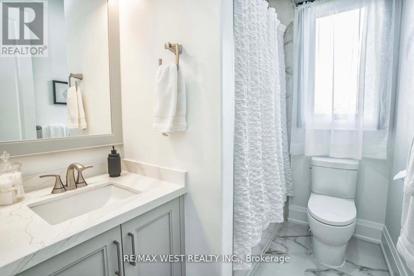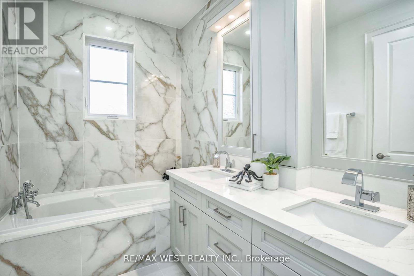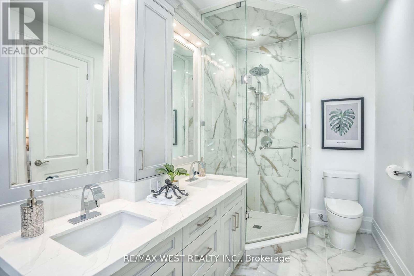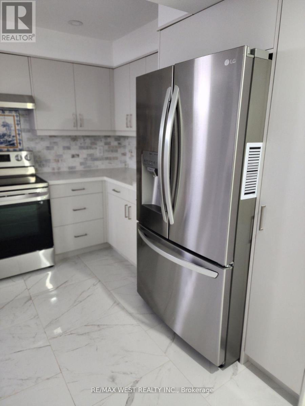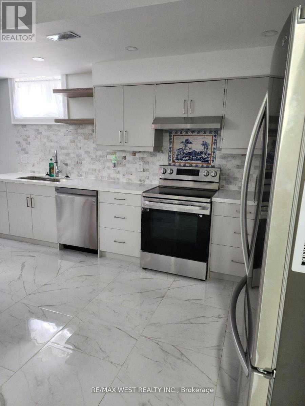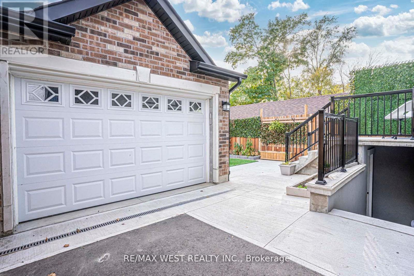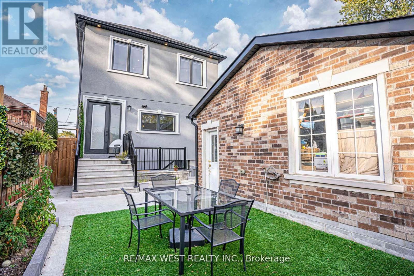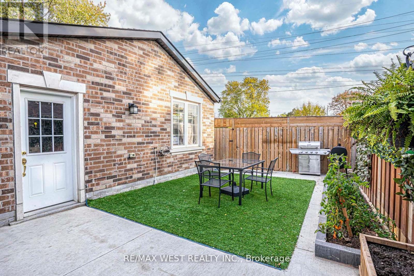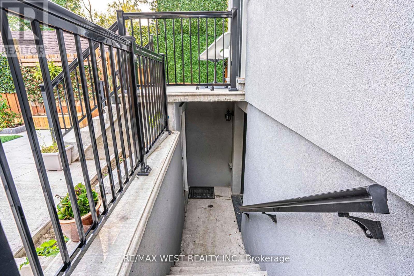83 Foxwell St Toronto, Ontario M6N 1Y9
MLS# W8236020 - Buy this house, and I'll buy Yours*
$1,680,000
Spectacular Home & perfect for your family! Almost 4000sqft of livable space. Open concept Kitchen, living & dining. Gourmet Kitchen with quartz counters & stainless steel appliances. Large island, perfect for entertaining. L/R w/ custom built in cabinets and electric fireplace. Porcelain tiles throughout the main floor, bathrooms and bsmt. Hardwood flooring throughout the 2nd floor Bsmt Bdrms. Spectacular primary bdrm w/5 piece spa like bathroom, W/I closet & balcony. 3 oversized bdrms with closets. Large windows throughout the house for natural sunlight. Living room and primary bdrm w/ electronic blinds. Office & 2nd floor bathroom with fire proof blinds. Laundry conveniently located on the way to the 2nd floor. Finished Basement Open Concept Kitchen & Living room, w/2 bedrooms w/closets, Laundry & separate entrance. Pot lights throughout. **** EXTRAS **** 2 Stainless Steel Fridges, Gas Cooktop, Built in Microwave, Built in Oven, Stove, Wine Fridge, 2 Dishwashers, 2 Washer & Dryers, Electrical Fireplace, All Window Coverings and Electrical Light Fixtures. Monitor Camera.Tankless Water Heater. (id:51158)
Property Details
| MLS® Number | W8236020 |
| Property Type | Single Family |
| Community Name | Rockcliffe-Smythe |
| Amenities Near By | Park, Public Transit, Schools |
| Community Features | Community Centre |
| Parking Space Total | 4 |
About 83 Foxwell St, Toronto, Ontario
This For sale Property is located at 83 Foxwell St is a Detached Single Family House set in the community of Rockcliffe-Smythe, in the City of Toronto. Nearby amenities include - Park, Public Transit, Schools. This Detached Single Family has a total of 6 bedroom(s), and a total of 4 bath(s) . 83 Foxwell St has Forced air heating and Central air conditioning. This house features a Fireplace.
The Second level includes the Primary Bedroom, Bedroom 2, Bedroom 3, Bedroom 4, The Basement includes the Kitchen, Living Room, Bedroom, Bedroom 2, The Main level includes the Living Room, Dining Room, Kitchen, The Basement is Finished and features a Walk out.
This Toronto House's exterior is finished with Brick, Concrete. Also included on the property is a Detached Garage
The Current price for the property located at 83 Foxwell St, Toronto is $1,680,000 and was listed on MLS on :2024-04-27 13:26:34
Building
| Bathroom Total | 4 |
| Bedrooms Above Ground | 4 |
| Bedrooms Below Ground | 2 |
| Bedrooms Total | 6 |
| Basement Development | Finished |
| Basement Features | Walk Out |
| Basement Type | N/a (finished) |
| Construction Style Attachment | Detached |
| Cooling Type | Central Air Conditioning |
| Exterior Finish | Brick, Concrete |
| Heating Fuel | Natural Gas |
| Heating Type | Forced Air |
| Stories Total | 2 |
| Type | House |
Parking
| Detached Garage |
Land
| Acreage | No |
| Land Amenities | Park, Public Transit, Schools |
| Size Irregular | 31.33 X 115 Ft |
| Size Total Text | 31.33 X 115 Ft |
Rooms
| Level | Type | Length | Width | Dimensions |
|---|---|---|---|---|
| Second Level | Primary Bedroom | 5.27 m | 3.77 m | 5.27 m x 3.77 m |
| Second Level | Bedroom 2 | 3.04 m | 3.77 m | 3.04 m x 3.77 m |
| Second Level | Bedroom 3 | 4.32 m | 3.5 m | 4.32 m x 3.5 m |
| Second Level | Bedroom 4 | 4.32 m | 3.26 m | 4.32 m x 3.26 m |
| Basement | Kitchen | 4.87 m | 4.99 m | 4.87 m x 4.99 m |
| Basement | Living Room | 4.87 m | 4.99 m | 4.87 m x 4.99 m |
| Basement | Bedroom | 3.13 m | 4.57 m | 3.13 m x 4.57 m |
| Basement | Bedroom 2 | 3.13 m | 4.57 m | 3.13 m x 4.57 m |
| Main Level | Living Room | 3.96 m | 9.38 m | 3.96 m x 9.38 m |
| Main Level | Dining Room | 3.96 m | 9.38 m | 3.96 m x 9.38 m |
| Main Level | Kitchen | 4.89 m | 4.63 m | 4.89 m x 4.63 m |
https://www.realtor.ca/real-estate/26754158/83-foxwell-st-toronto-rockcliffe-smythe
Interested?
Get More info About:83 Foxwell St Toronto, Mls# W8236020
