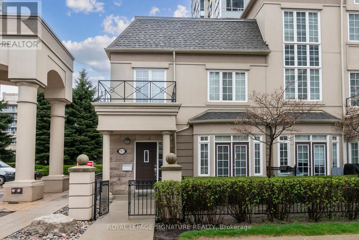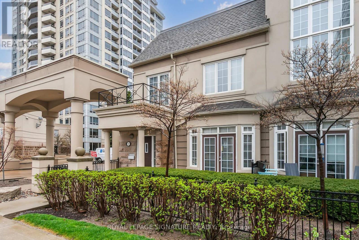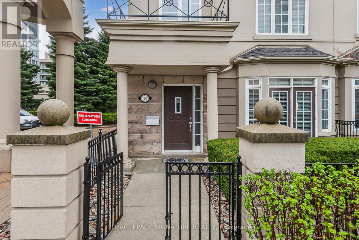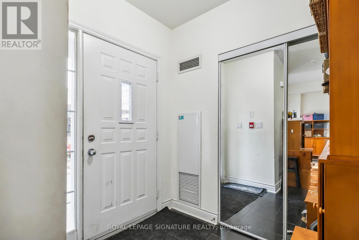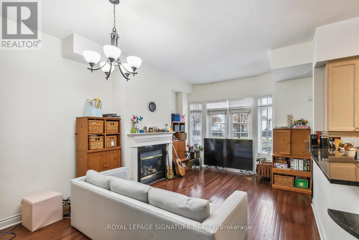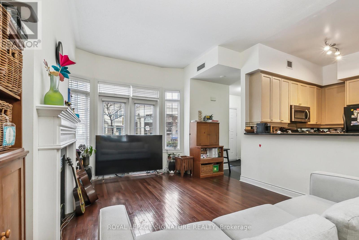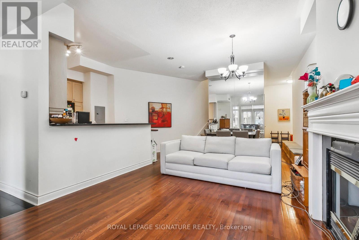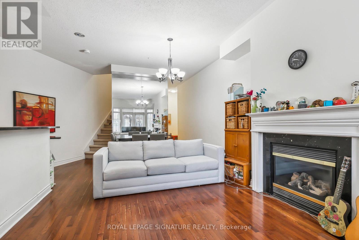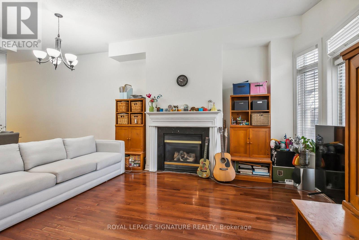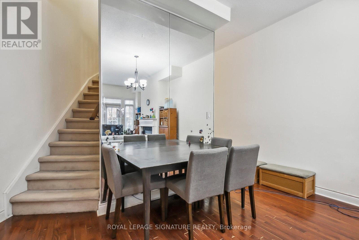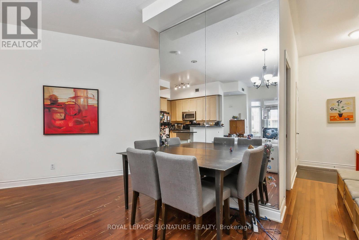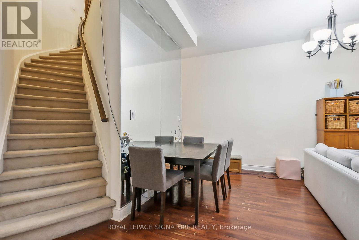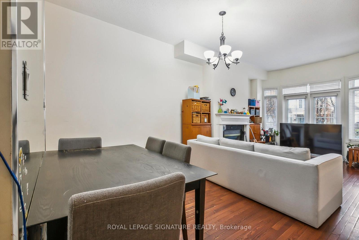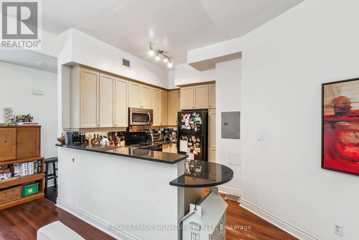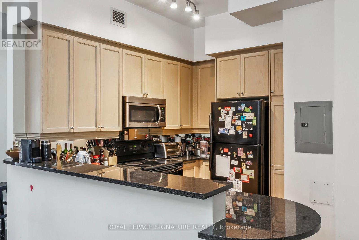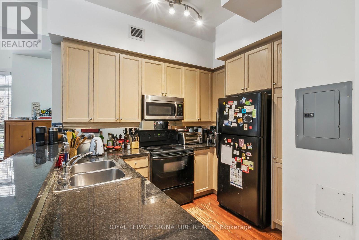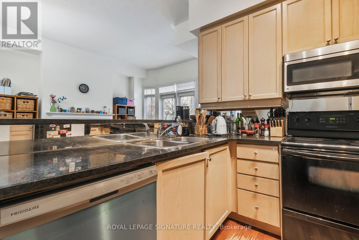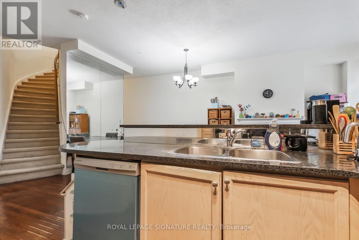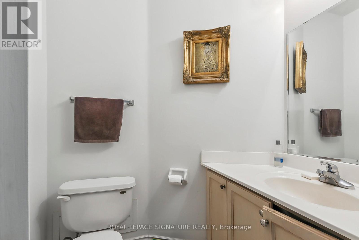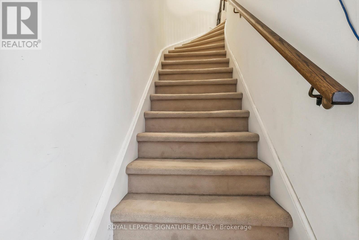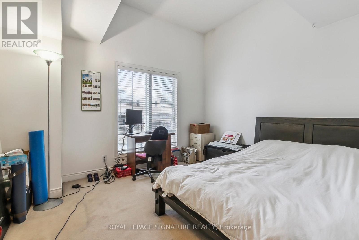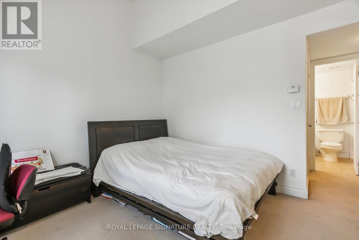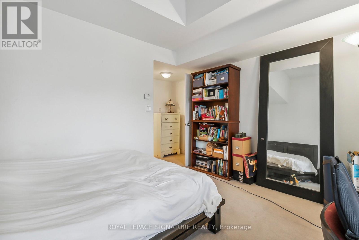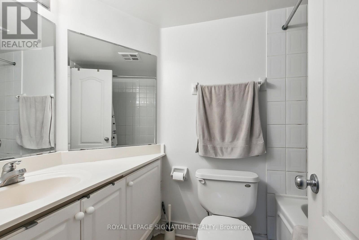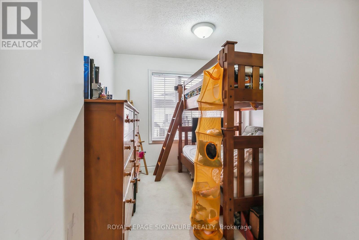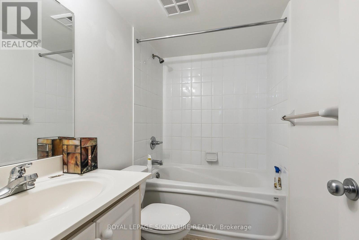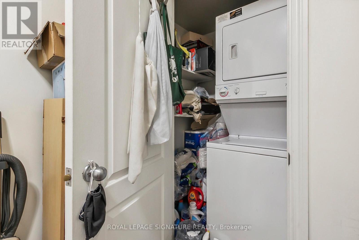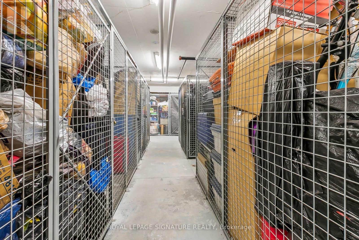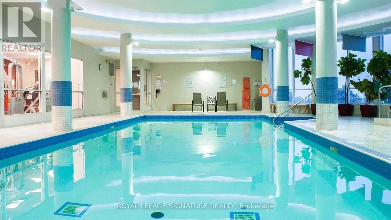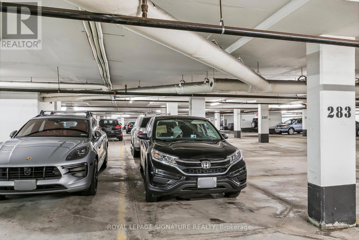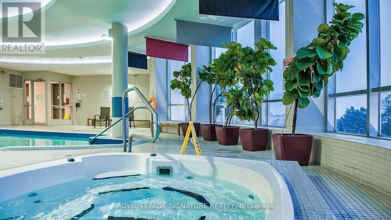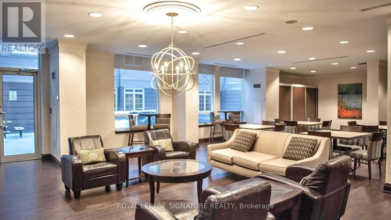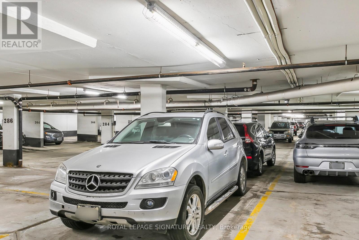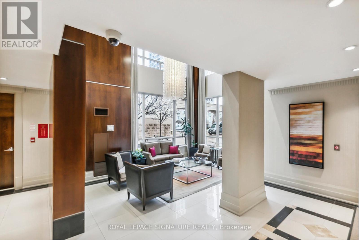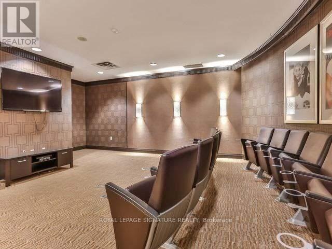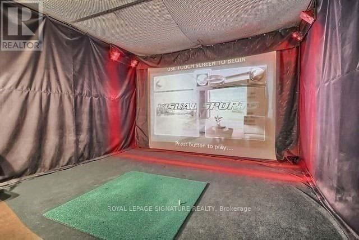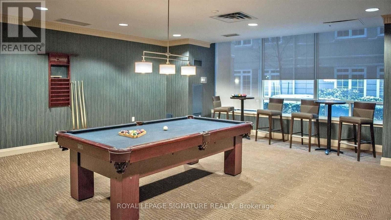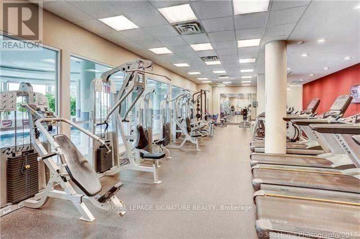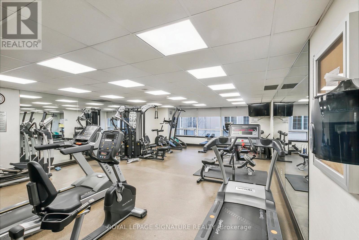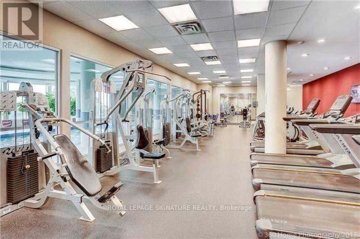#th27 -8 Rean Dr Toronto, Ontario M2K 3B9
MLS# C8232942 - Buy this house, and I'll buy Yours*
$899,900Maintenance,
$1,170.32 Monthly
Maintenance,
$1,170.32 MonthlyNY TOWER luxury Townhome - Bayview Village. Steps from subway, Parks, & Bayview Village Shopping! Quiet END unit with bright southern exposure. Gas Fireplace, Granite countertops, Mirrored Backsplash, 10 ft Ceilings, Marble foyer &Bathrooms. Cathedral Ceilings in Primary Bedroom. Private landscaped patio. 2nd Foyer is back foyer with entry into Condo building. Same onwner since 2005. Rarely available 2 bedroom Townhouse in this complex. **** EXTRAS **** 2 parking spaces in tandem + 1 locker. All utilities included in maintenance fee! (id:51158)
Property Details
| MLS® Number | C8232942 |
| Property Type | Single Family |
| Community Name | Bayview Village |
| Amenities Near By | Park, Public Transit |
| Community Features | Community Centre |
| Parking Space Total | 2 |
| Pool Type | Indoor Pool |
About #th27 -8 Rean Dr, Toronto, Ontario
This For sale Property is located at #th27 -8 Rean Dr Single Family Row / Townhouse set in the community of Bayview Village, in the City of Toronto. Nearby amenities include - Park, Public Transit Single Family has a total of 2 bedroom(s), and a total of 3 bath(s) . #th27 -8 Rean Dr has Forced air heating and Central air conditioning. This house features a Fireplace.
The Second level includes the Primary Bedroom, Bedroom 2, Laundry Room, The Ground level includes the Living Room, Dining Room, Kitchen, Foyer, Foyer, .
This Toronto Row / Townhouse's exterior is finished with Stucco. You'll enjoy this property in the summer with the Indoor pool
The Current price for the property located at #th27 -8 Rean Dr, Toronto is $899,900
Maintenance,
$1,170.32 MonthlyBuilding
| Bathroom Total | 3 |
| Bedrooms Above Ground | 2 |
| Bedrooms Total | 2 |
| Amenities | Storage - Locker, Security/concierge, Exercise Centre, Recreation Centre |
| Cooling Type | Central Air Conditioning |
| Exterior Finish | Stucco |
| Fireplace Present | Yes |
| Heating Fuel | Natural Gas |
| Heating Type | Forced Air |
| Stories Total | 2 |
| Type | Row / Townhouse |
Land
| Acreage | No |
| Land Amenities | Park, Public Transit |
Rooms
| Level | Type | Length | Width | Dimensions |
|---|---|---|---|---|
| Second Level | Primary Bedroom | 3.89 m | 3.35 m | 3.89 m x 3.35 m |
| Second Level | Bedroom 2 | 2.94 m | 2.64 m | 2.94 m x 2.64 m |
| Second Level | Laundry Room | 1.4 m | 1 m | 1.4 m x 1 m |
| Ground Level | Living Room | 6.78 m | 3.99 m | 6.78 m x 3.99 m |
| Ground Level | Dining Room | Measurements not available | ||
| Ground Level | Kitchen | 3.25 m | 2.77 m | 3.25 m x 2.77 m |
| Ground Level | Foyer | 2.29 m | 2.18 m | 2.29 m x 2.18 m |
| Ground Level | Foyer | 2.06 m | 1.5 m | 2.06 m x 1.5 m |
https://www.realtor.ca/real-estate/26749395/th27-8-rean-dr-toronto-bayview-village
Interested?
Get More info About:#th27 -8 Rean Dr Toronto, Mls# C8232942
