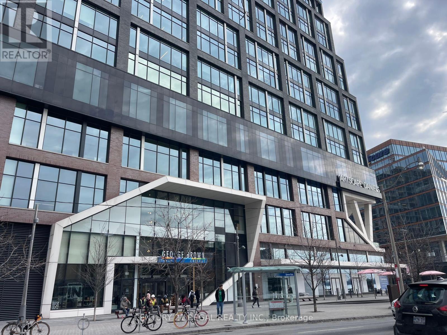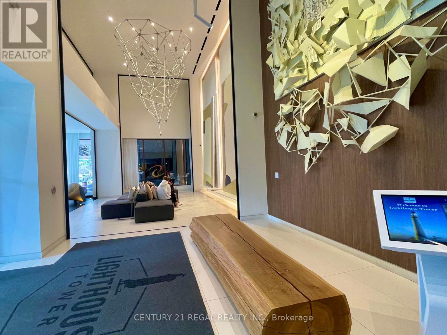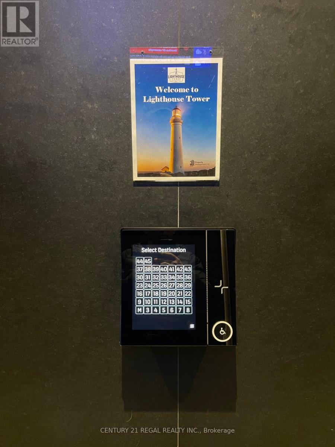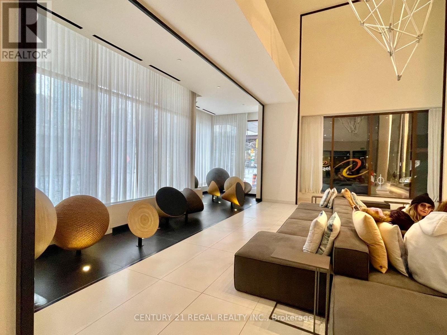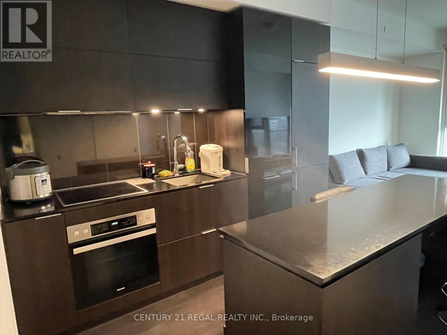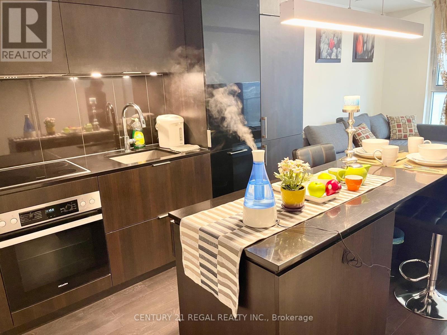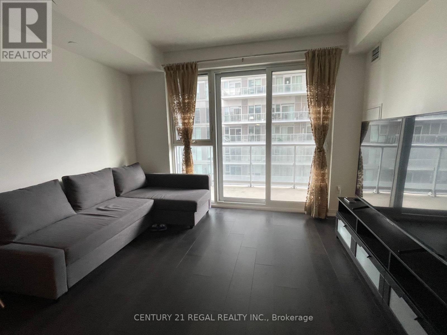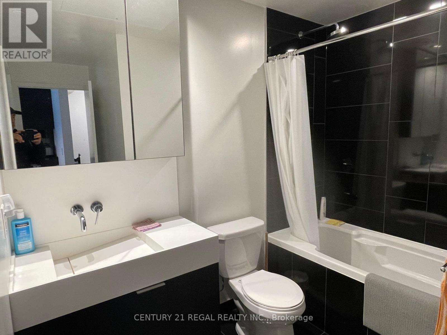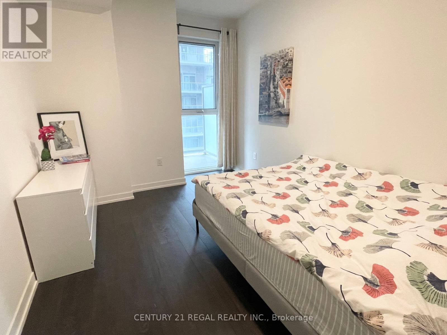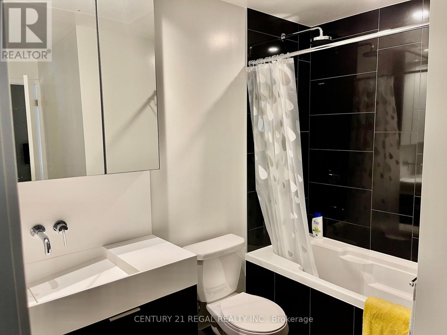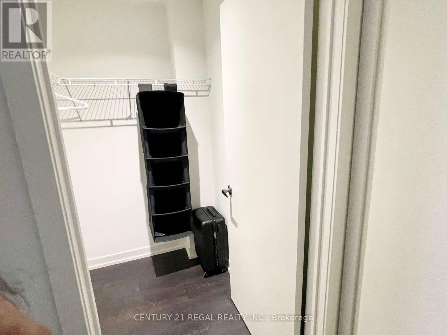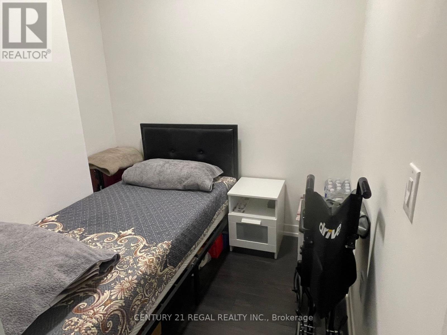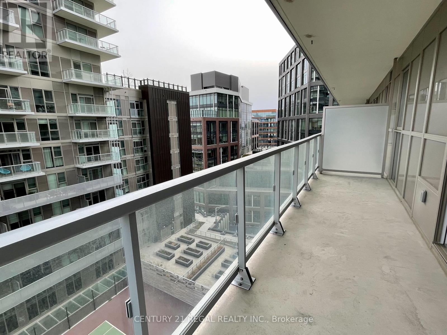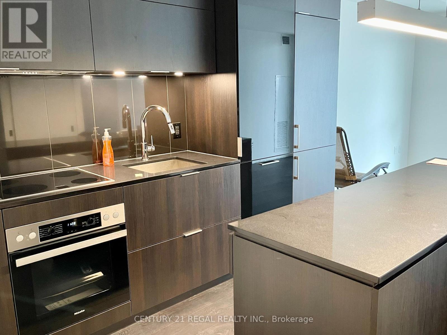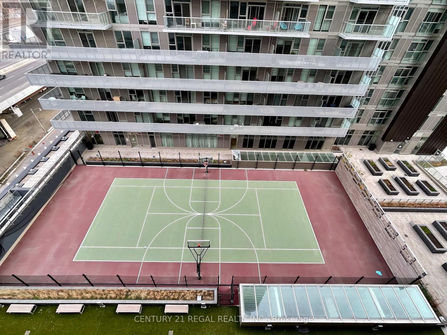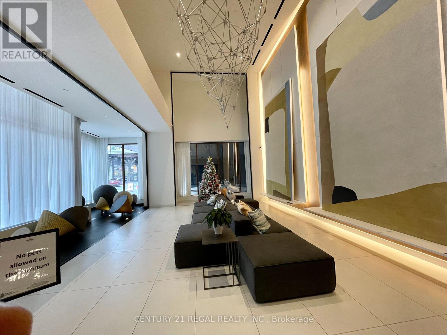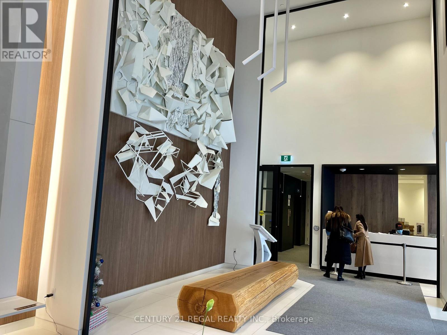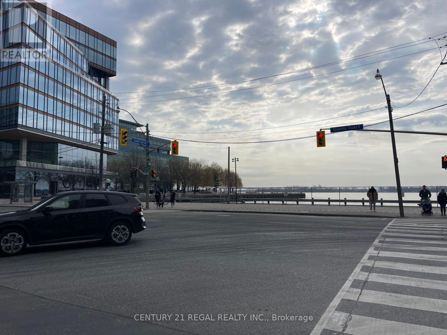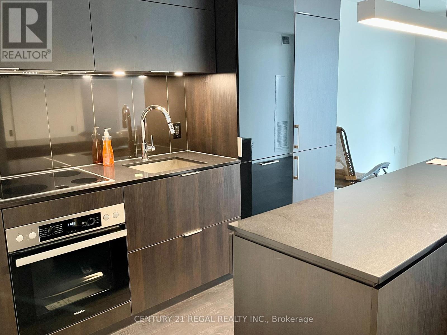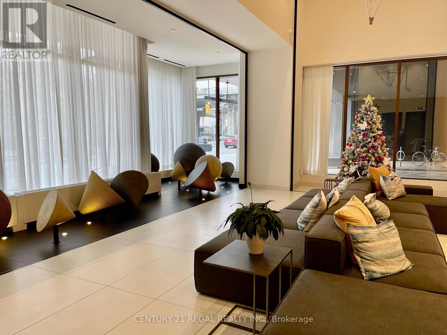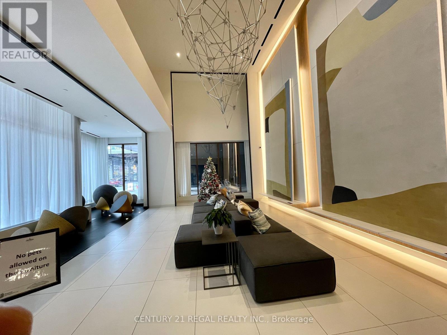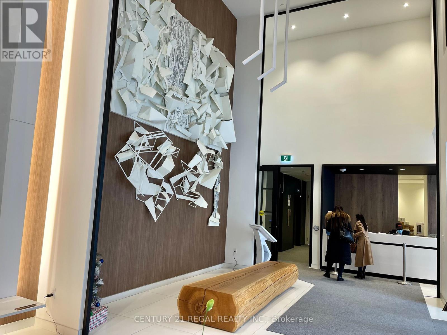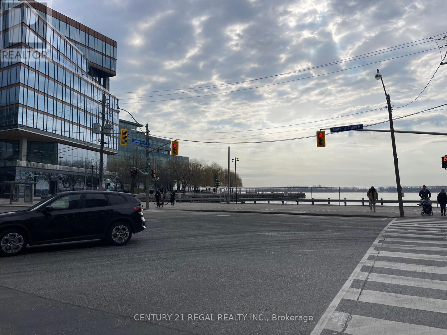#918 -15 Lower Jarvis St Toronto, Ontario M5E 0C4
MLS# C8233120 - Buy this house, and I'll buy Yours*
$738,000Maintenance,
$588.34 Monthly
Maintenance,
$588.34 Monthlywelcome to downtown lake side , with lake shore running trails, very convinient location, loblaws in right in front , suger beach , GB colledge and all others ,walking to Yonge st, 665 sf large unit , the den can be used as a second bedroom or study room, extra large balcony , large walk in closet , double access bathroom. very good condition, original owener, move in condition, one parking and one locker included, a great deal (id:51158)
Property Details
| MLS® Number | C8233120 |
| Property Type | Single Family |
| Community Name | Waterfront Communities C8 |
| Amenities Near By | Park, Public Transit |
| Community Features | Community Centre |
| Features | Balcony |
| Parking Space Total | 1 |
| Pool Type | Indoor Pool |
| Structure | Tennis Court |
About #918 -15 Lower Jarvis St, Toronto, Ontario
This For sale Property is located at #918 -15 Lower Jarvis St Single Family Apartment set in the community of Waterfront Communities C8, in the City of Toronto. Nearby amenities include - Park, Public Transit Single Family has a total of 2 bedroom(s), and a total of 1 bath(s) . #918 -15 Lower Jarvis St has Heat Pump heating and Central air conditioning. This house features a Fireplace.
The Main level includes the Living Room, Dining Room, Bedroom, Kitchen, Den, .
This Toronto Apartment. You'll enjoy this property in the summer with the Indoor pool
The Current price for the property located at #918 -15 Lower Jarvis St, Toronto is $738,000
Maintenance,
$588.34 MonthlyBuilding
| Bathroom Total | 1 |
| Bedrooms Above Ground | 1 |
| Bedrooms Below Ground | 1 |
| Bedrooms Total | 2 |
| Amenities | Storage - Locker, Security/concierge, Exercise Centre |
| Cooling Type | Central Air Conditioning |
| Heating Type | Heat Pump |
| Type | Apartment |
Land
| Acreage | No |
| Land Amenities | Park, Public Transit |
| Surface Water | Lake/pond |
Rooms
| Level | Type | Length | Width | Dimensions |
|---|---|---|---|---|
| Main Level | Living Room | 3.83 m | 3.3 m | 3.83 m x 3.3 m |
| Main Level | Dining Room | 3.83 m | 3.3 m | 3.83 m x 3.3 m |
| Main Level | Bedroom | 4.12 m | 2.9 m | 4.12 m x 2.9 m |
| Main Level | Kitchen | Measurements not available | ||
| Main Level | Den | 2.11 m | 1.83 m | 2.11 m x 1.83 m |
https://www.realtor.ca/real-estate/26749639/918-15-lower-jarvis-st-toronto-waterfront-communities-c8
Interested?
Get More info About:#918 -15 Lower Jarvis St Toronto, Mls# C8233120
