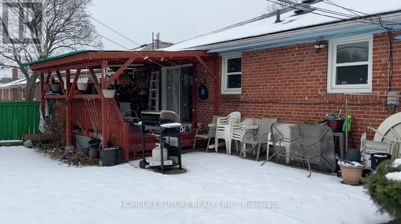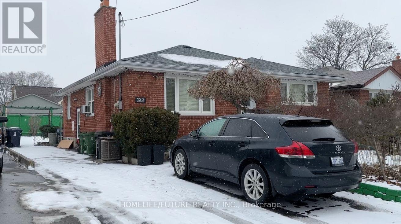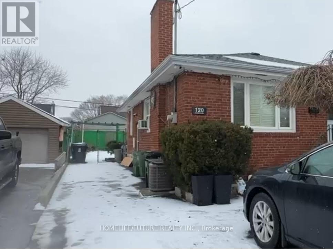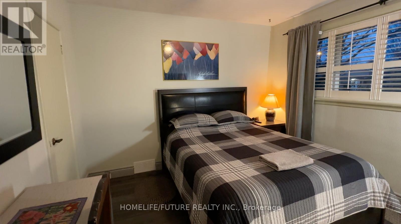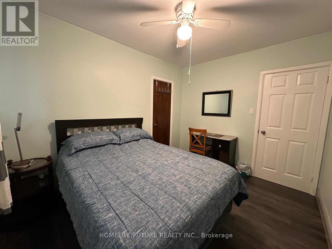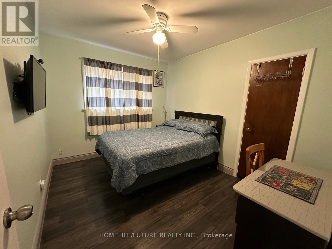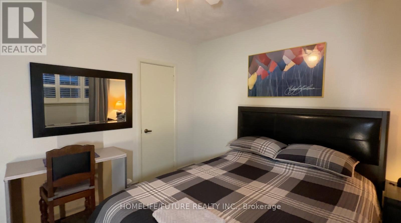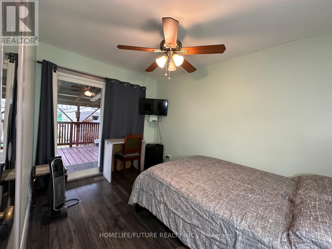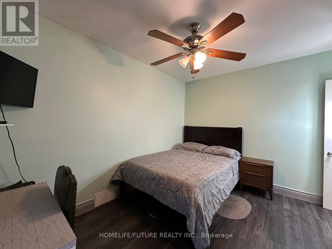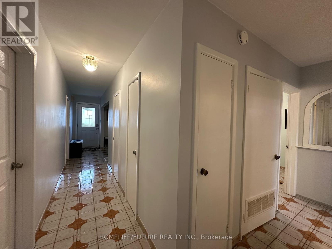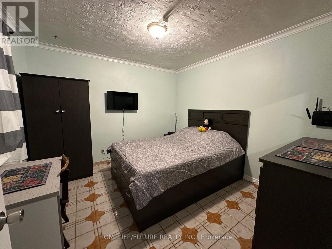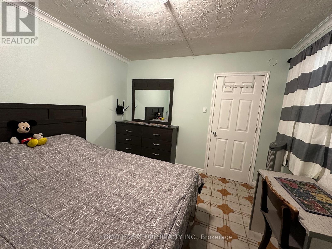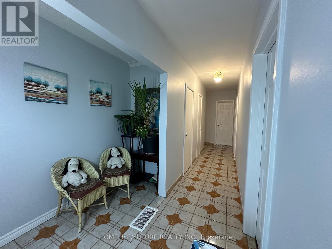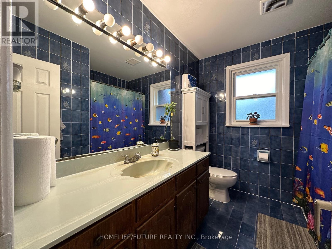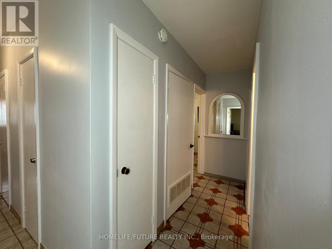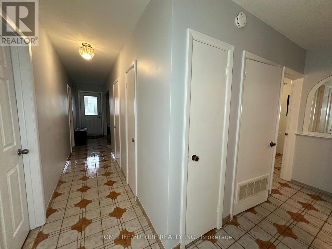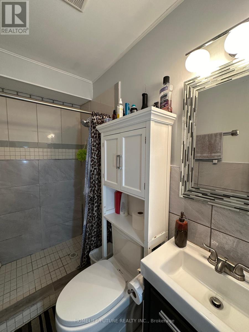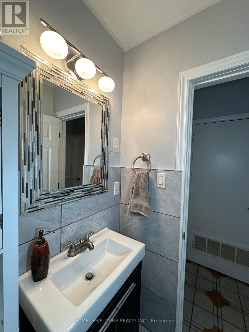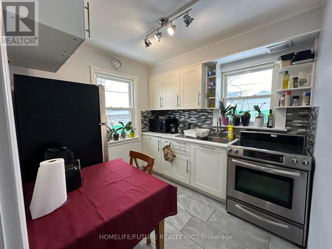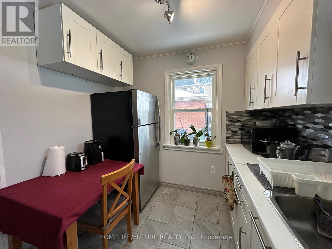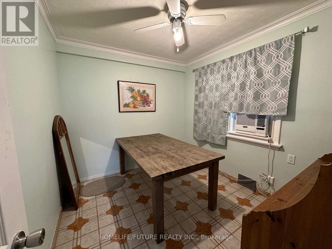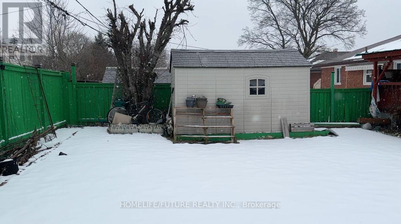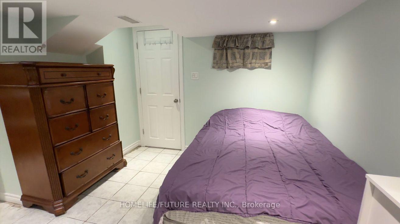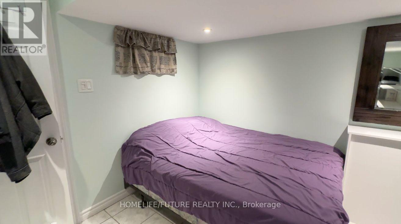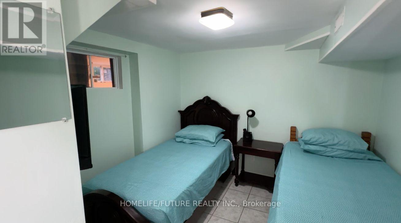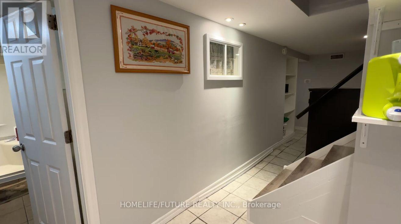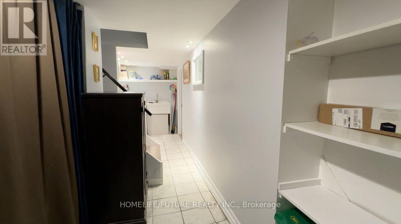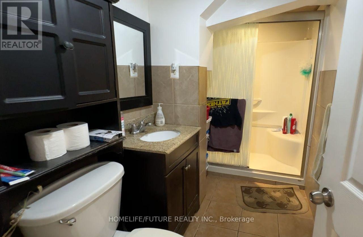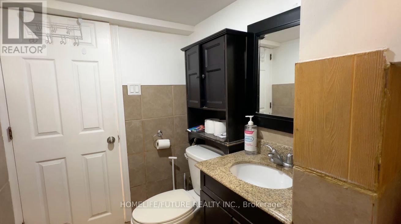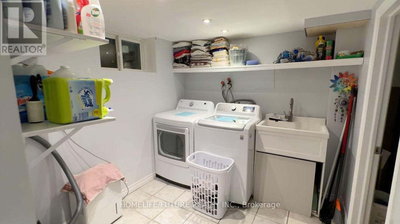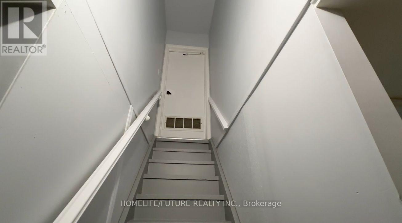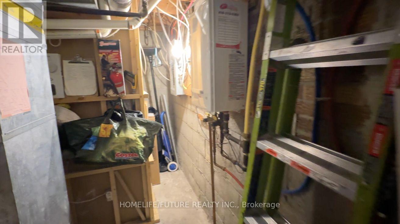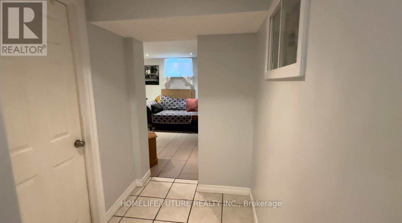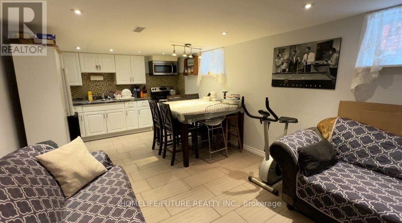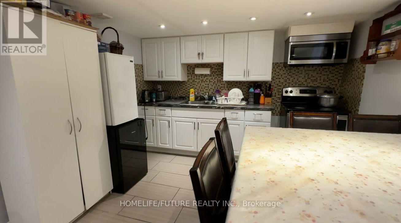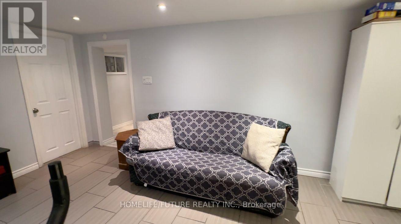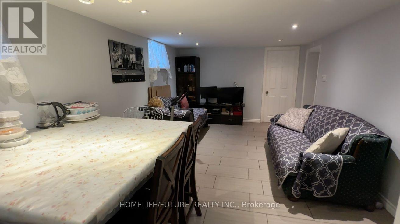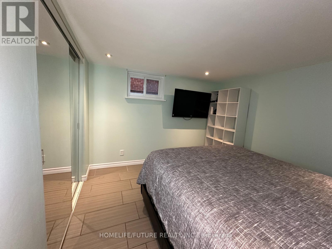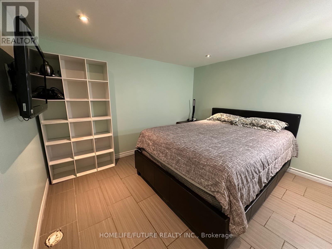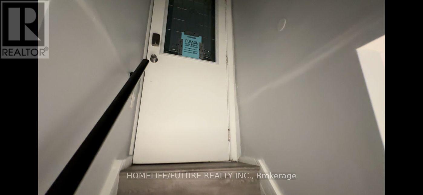120 Redwater Dr Toronto, Ontario M9W 2A2
MLS# W8026486 - Buy this house, and I'll buy Yours*
$1,049,900
This Charming Starter House Is Perfect For Investors And First-Time Homeowners. The Main Floor Features 2 Full Washrooms And Three Bedrooms, One Of Which Has Access To A Deck Leading To The Large Backyard. Living Room Is Currently Used As A Bedroom But Can Be Changed Back To Living. The Entire House Has Been Freshly Painted From Top To Bottom. The Finished Basement Includes Three Additional Bedrooms With Separate Entrance And Perfect For Additional Income. The House Is Located Just Steps Away From All Amenities, Including A Bus Stop, And The 401. The House Is Move-In Ready And Comes With Lots Of Furniture Included. Garden Shed Is 2 Year Old. New Roofing & Roof Shingles Was Installed November 2023. Driveway Could Park 3-4 Cars. (id:51158)
Property Details
| MLS® Number | W8026486 |
| Property Type | Single Family |
| Community Name | Rexdale-Kipling |
| Parking Space Total | 2 |
About 120 Redwater Dr, Toronto, Ontario
This For sale Property is located at 120 Redwater Dr is a Detached Single Family House Bungalow set in the community of Rexdale-Kipling, in the City of Toronto. This Detached Single Family has a total of 6 bedroom(s), and a total of 3 bath(s) . 120 Redwater Dr has Forced air heating and Central air conditioning. This house features a Fireplace.
The Basement includes the Kitchen, Bedroom, Bedroom, Bedroom, The Main level includes the Living Room, Dining Room, Kitchen, Primary Bedroom, Bedroom 2, Bedroom 3, and features a Apartment in basement, Separate entrance.
This Toronto House's exterior is finished with Brick
The Current price for the property located at 120 Redwater Dr, Toronto is $1,049,900 and was listed on MLS on :2024-04-21 15:25:31
Building
| Bathroom Total | 3 |
| Bedrooms Above Ground | 3 |
| Bedrooms Below Ground | 3 |
| Bedrooms Total | 6 |
| Architectural Style | Bungalow |
| Basement Features | Apartment In Basement, Separate Entrance |
| Basement Type | N/a |
| Construction Style Attachment | Detached |
| Cooling Type | Central Air Conditioning |
| Exterior Finish | Brick |
| Heating Fuel | Natural Gas |
| Heating Type | Forced Air |
| Stories Total | 1 |
| Type | House |
Land
| Acreage | No |
| Size Irregular | 46.06 X 112.15 Ft |
| Size Total Text | 46.06 X 112.15 Ft |
Rooms
| Level | Type | Length | Width | Dimensions |
|---|---|---|---|---|
| Basement | Kitchen | Measurements not available | ||
| Basement | Bedroom | Measurements not available | ||
| Basement | Bedroom | Measurements not available | ||
| Basement | Bedroom | Measurements not available | ||
| Main Level | Living Room | 4.42 m | 3.28 m | 4.42 m x 3.28 m |
| Main Level | Dining Room | 3.1 m | 2.6 m | 3.1 m x 2.6 m |
| Main Level | Kitchen | Measurements not available | ||
| Main Level | Primary Bedroom | 3.43 m | 3.3 m | 3.43 m x 3.3 m |
| Main Level | Bedroom 2 | 3.38 m | 2.72 m | 3.38 m x 2.72 m |
| Main Level | Bedroom 3 | Measurements not available |
https://www.realtor.ca/real-estate/26453861/120-redwater-dr-toronto-rexdale-kipling
Interested?
Get More info About:120 Redwater Dr Toronto, Mls# W8026486
