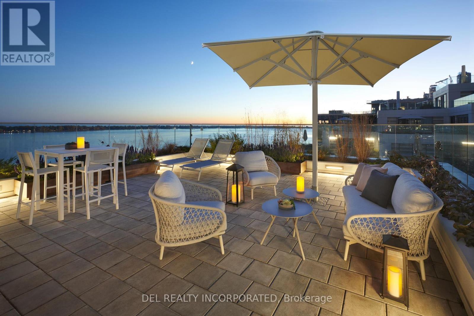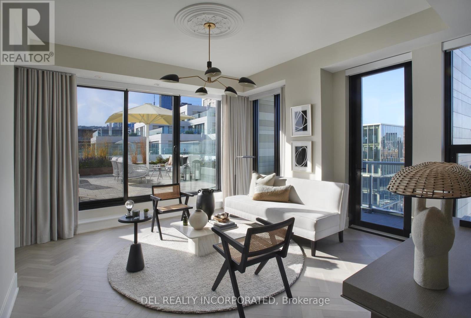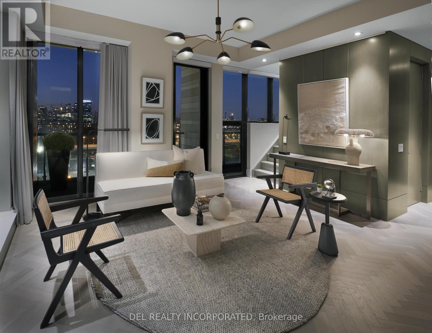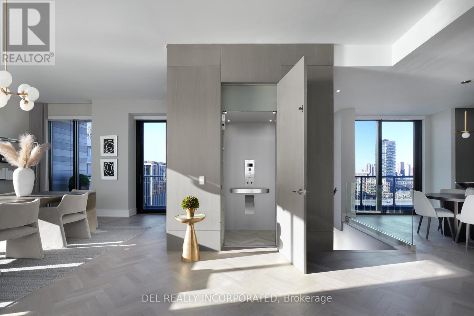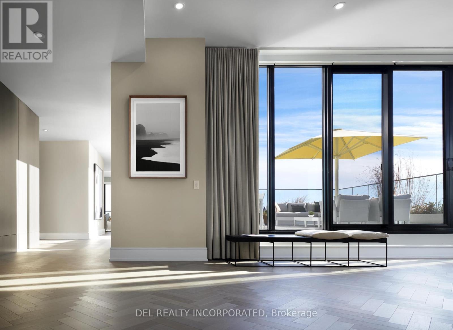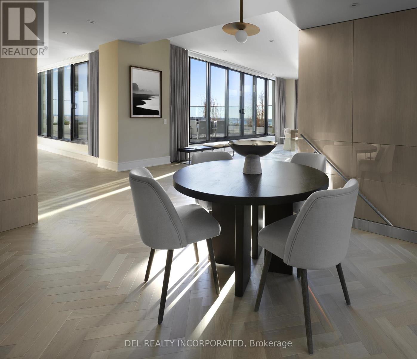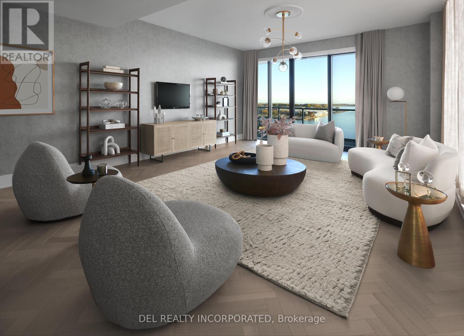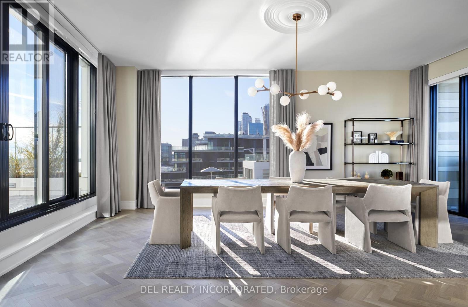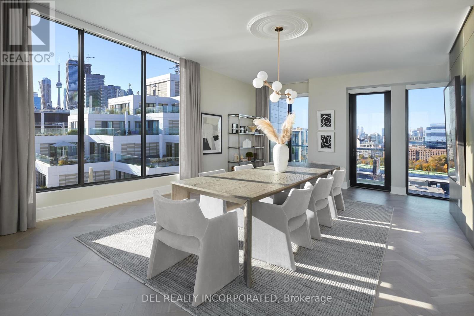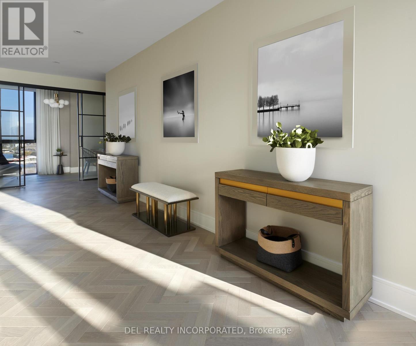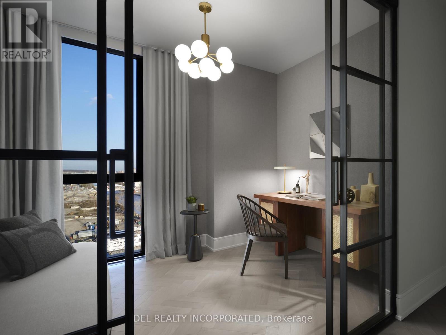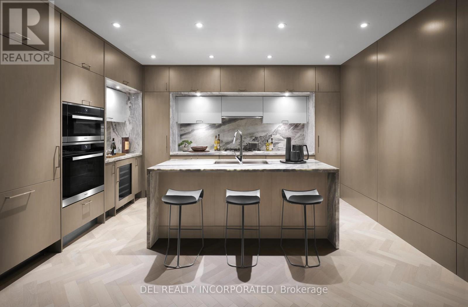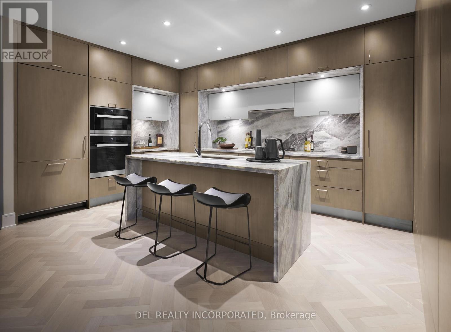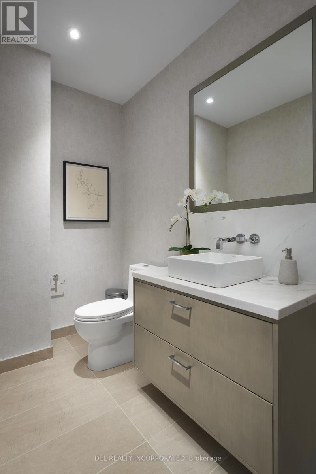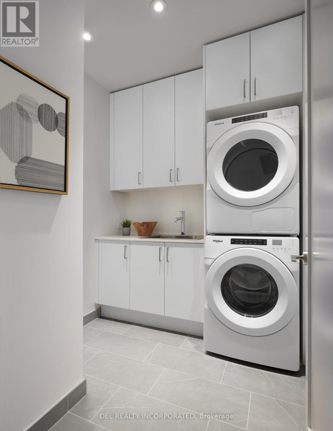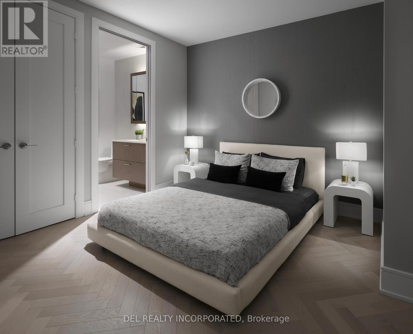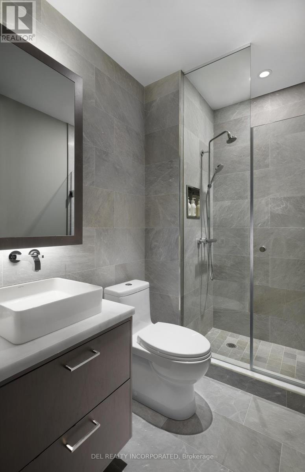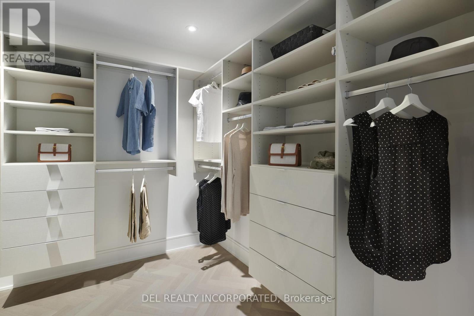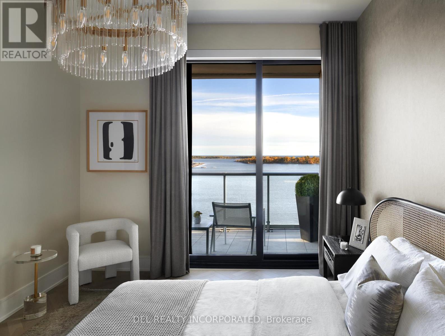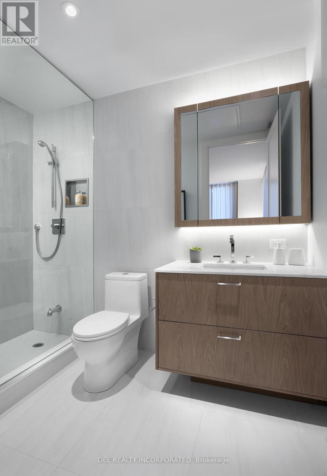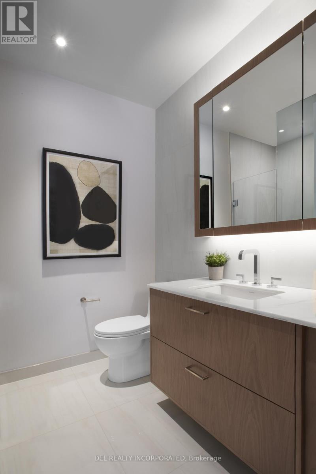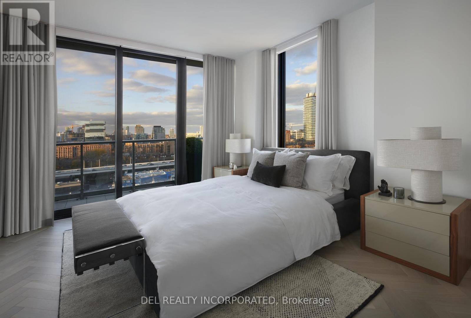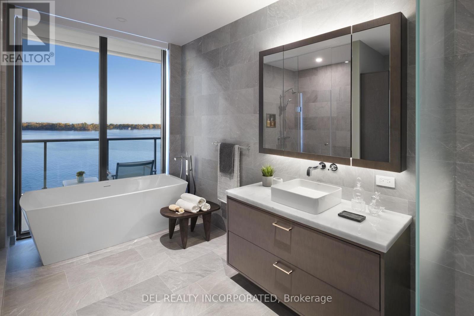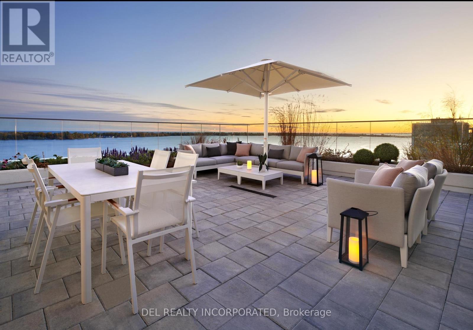#ph12 -118 Merchants' Wharf Toronto, Ontario M5A 1B6
MLS# C8232102 - Buy this house, and I'll buy Yours*
$6,350,000Maintenance,
$3,551 Monthly
Maintenance,
$3,551 MonthlyWaterfront living at its finest! Hines Tridel's recently completed Aquabella at Bayside Toronto, PH12 offers 2 levels (in suite elevator) of modern living space with 4,061 sq ft of interior space and another 1,532 sq ft of outdoor space. With 3 bedrooms plus a den and 5 bath, the suite offers unobstructed views of Lake Ontario as well as the unique feature of views north, south, east & west from inside the suite. Needs to be seen to be believed! One of a kind! **** EXTRAS **** Smooth 10' ceilings with paneled wall features. Central Vac. Two parking and locker included. Additional parking is available. Light fixtures, window treatments and electronic blinds included. (id:51158)
Property Details
| MLS® Number | C8232102 |
| Property Type | Single Family |
| Community Name | Waterfront Communities C8 |
| Amenities Near By | Park, Public Transit |
| Parking Space Total | 2 |
| Pool Type | Outdoor Pool |
| Water Front Type | Waterfront |
About #ph12 -118 Merchants' Wharf, Toronto, Ontario
This For sale Property is located at #ph12 -118 Merchants' Wharf Single Family Apartment set in the community of Waterfront Communities C8, in the City of Toronto. Nearby amenities include - Park, Public Transit Single Family has a total of 4 bedroom(s), and a total of 5 bath(s) . #ph12 -118 Merchants' Wharf has Forced air heating and Central air conditioning. This house features a Fireplace.
The Main level includes the Foyer, Bedroom 3, The Upper Level includes the Kitchen, Living Room, Dining Room, Primary Bedroom, Bedroom 2, Den, .
This Toronto Apartment's exterior is finished with Concrete. You'll enjoy this property in the summer with the Outdoor pool. Also included on the property is a Visitor Parking
The Current price for the property located at #ph12 -118 Merchants' Wharf, Toronto is $6,350,000
Maintenance,
$3,551 MonthlyBuilding
| Bathroom Total | 5 |
| Bedrooms Above Ground | 3 |
| Bedrooms Below Ground | 1 |
| Bedrooms Total | 4 |
| Amenities | Storage - Locker, Security/concierge, Party Room, Visitor Parking, Exercise Centre |
| Cooling Type | Central Air Conditioning |
| Exterior Finish | Concrete |
| Heating Fuel | Natural Gas |
| Heating Type | Forced Air |
| Type | Apartment |
Parking
| Visitor Parking |
Land
| Acreage | No |
| Land Amenities | Park, Public Transit |
| Surface Water | Lake/pond |
Rooms
| Level | Type | Length | Width | Dimensions |
|---|---|---|---|---|
| Main Level | Foyer | 4.03 m | 4.54 m | 4.03 m x 4.54 m |
| Main Level | Bedroom 3 | 3.65 m | 3.23 m | 3.65 m x 3.23 m |
| Upper Level | Kitchen | 5.18 m | 4.72 m | 5.18 m x 4.72 m |
| Upper Level | Living Room | 6.73 m | 4.9 m | 6.73 m x 4.9 m |
| Upper Level | Dining Room | 7.13 m | 4.99 m | 7.13 m x 4.99 m |
| Upper Level | Primary Bedroom | 4.57 m | 3.65 m | 4.57 m x 3.65 m |
| Upper Level | Bedroom 2 | 4.27 m | 3.84 m | 4.27 m x 3.84 m |
| Upper Level | Den | 3.35 m | 2.43 m | 3.35 m x 2.43 m |
Interested?
Get More info About:#ph12 -118 Merchants' Wharf Toronto, Mls# C8232102
