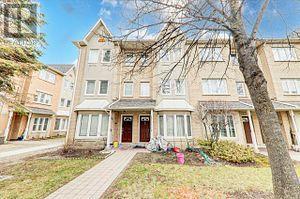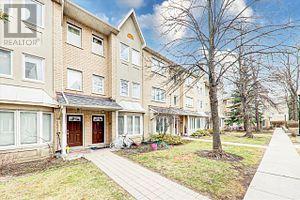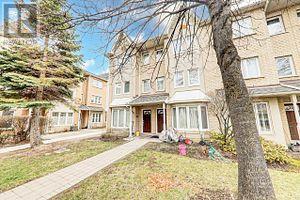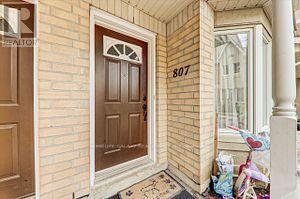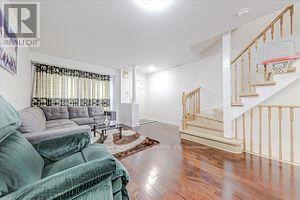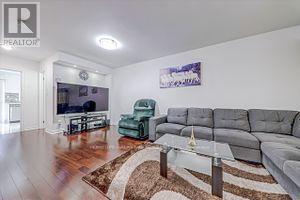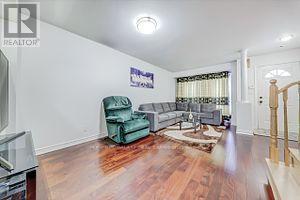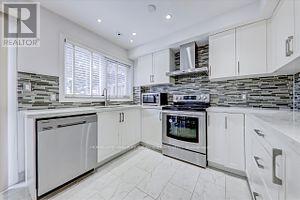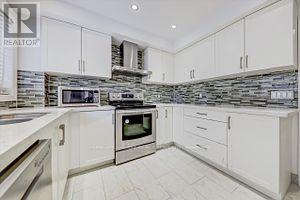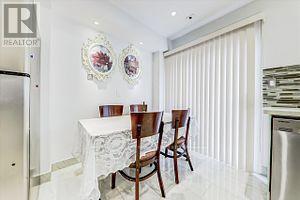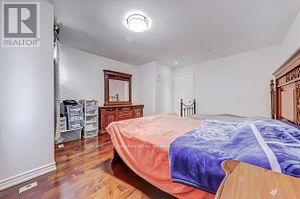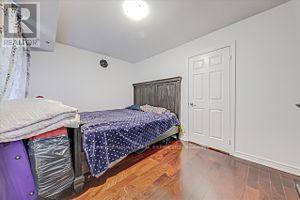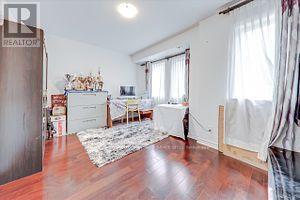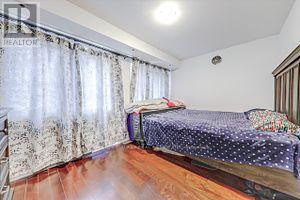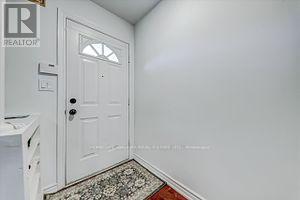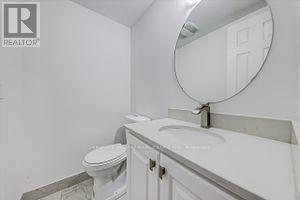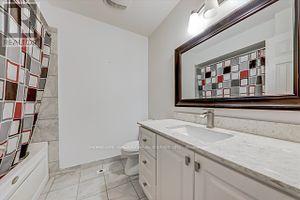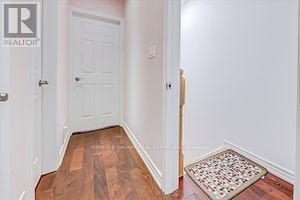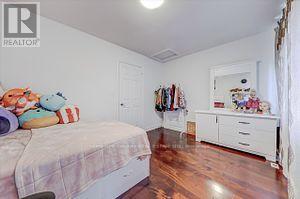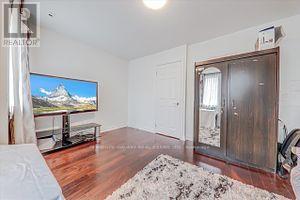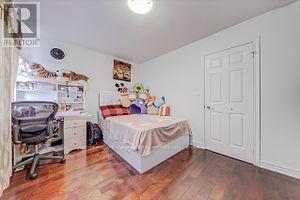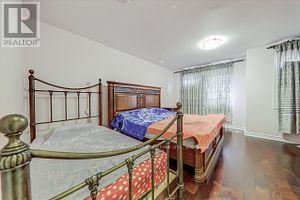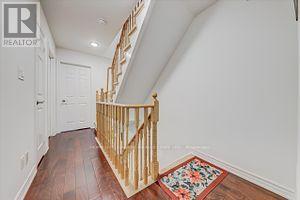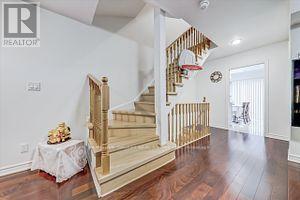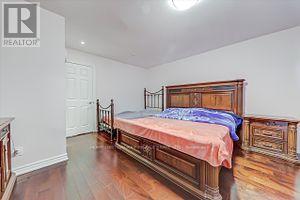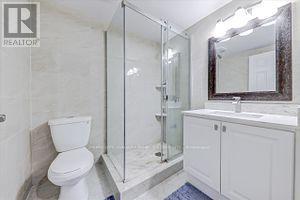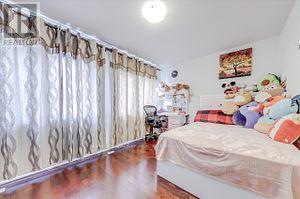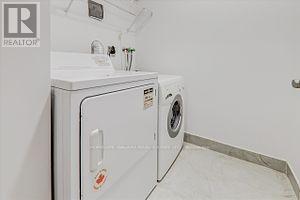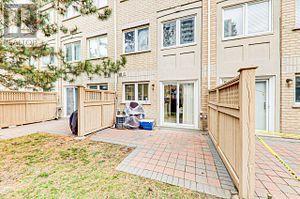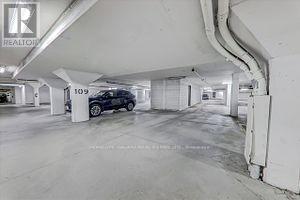#807 -28 Rosebank Dr Toronto, Ontario M1B 5Z1
MLS# E8232108 - Buy this house, and I'll buy Yours*
$799,000Maintenance,
$395.92 Monthly
Maintenance,
$395.92 MonthlyFully Upgraded Cosy,Spacious And Beautiful Townhome.Best Floor Plan And Located In A Quiet & Wellmaintained Townhouse Complex.4 Bright Bedrooms With Large Windows.Minutes To 401, Walk To Ttc, Close To Schools, College,Shopping,Community Center,Library.Bsmt Access To Parking.$$$ For Upgrades Including: Bathroom Showers,Toilets,Flooring &.Stairs,Roofing,Furnace,Insulation,Fridge,Dishwasher,Stove,Range Hood,Cabinets,Quartz Countertop&.Kitchen Tiles,Bksplash. Bell High speed internet included. **** EXTRAS **** Newer Stainless Fridge, Stove, Dishwasher, Range Hood. Washer & Dryer, All Existing Elfs & Curtain Rods. View Virtual Tour Link On Mls..2 Tandem Parking Spots By Bsmt Door. (id:51158)
Property Details
| MLS® Number | E8232108 |
| Property Type | Single Family |
| Community Name | Malvern |
| Parking Space Total | 2 |
About #807 -28 Rosebank Dr, Toronto, Ontario
This For sale Property is located at #807 -28 Rosebank Dr Single Family Row / Townhouse set in the community of Malvern, in the City of Toronto Single Family has a total of 4 bedroom(s), and a total of 3 bath(s) . #807 -28 Rosebank Dr has Forced air heating and Central air conditioning. This house features a Fireplace.
The Second level includes the Bedroom 3, Bedroom 4, Laundry Room, The Third level includes the Primary Bedroom, Bedroom 2, The Main level includes the Living Room, Dining Room, Kitchen, and features a Separate entrance.
This Toronto Row / Townhouse's exterior is finished with Brick
The Current price for the property located at #807 -28 Rosebank Dr, Toronto is $799,000
Maintenance,
$395.92 MonthlyBuilding
| Bathroom Total | 3 |
| Bedrooms Above Ground | 4 |
| Bedrooms Total | 4 |
| Amenities | Storage - Locker |
| Basement Features | Separate Entrance |
| Basement Type | Partial |
| Cooling Type | Central Air Conditioning |
| Exterior Finish | Brick |
| Heating Fuel | Natural Gas |
| Heating Type | Forced Air |
| Stories Total | 3 |
| Type | Row / Townhouse |
Land
| Acreage | No |
Rooms
| Level | Type | Length | Width | Dimensions |
|---|---|---|---|---|
| Second Level | Bedroom 3 | 4.19 m | 3.45 m | 4.19 m x 3.45 m |
| Second Level | Bedroom 4 | 4.19 m | 3.01 m | 4.19 m x 3.01 m |
| Second Level | Laundry Room | 5.14 m | 4.2 m | 5.14 m x 4.2 m |
| Third Level | Primary Bedroom | 4.88 m | 4.22 m | 4.88 m x 4.22 m |
| Third Level | Bedroom 2 | 4.19 m | 3.01 m | 4.19 m x 3.01 m |
| Main Level | Living Room | 5.93 m | 4.14 m | 5.93 m x 4.14 m |
| Main Level | Dining Room | 5.14 m | 4.2 m | 5.14 m x 4.2 m |
| Main Level | Kitchen | 4.24 m | 3.05 m | 4.24 m x 3.05 m |
https://www.realtor.ca/real-estate/26748229/807-28-rosebank-dr-toronto-malvern
Interested?
Get More info About:#807 -28 Rosebank Dr Toronto, Mls# E8232108
