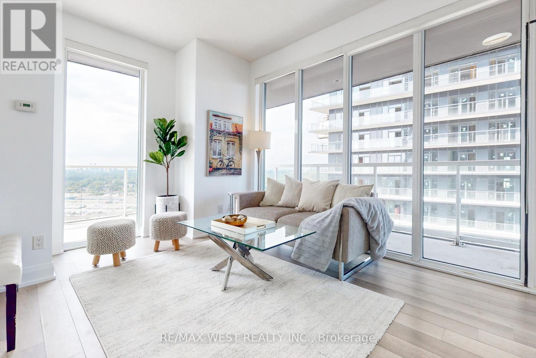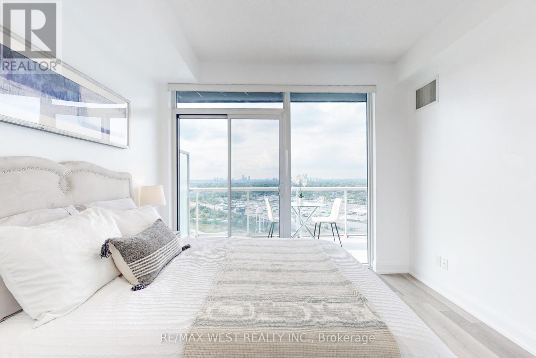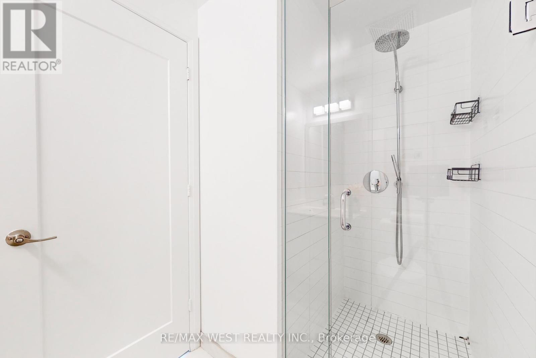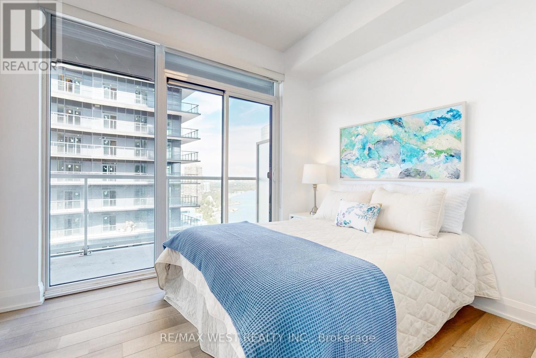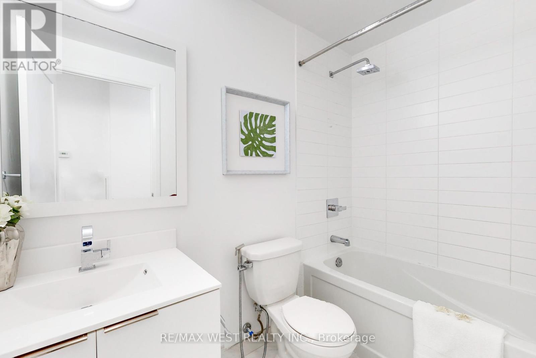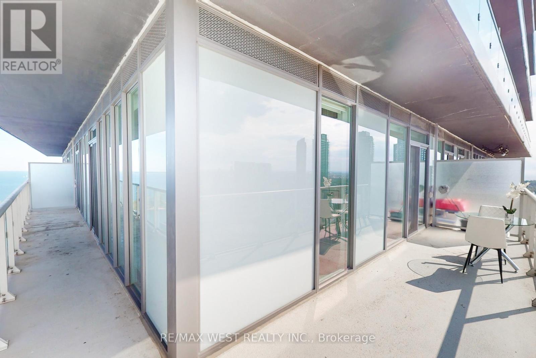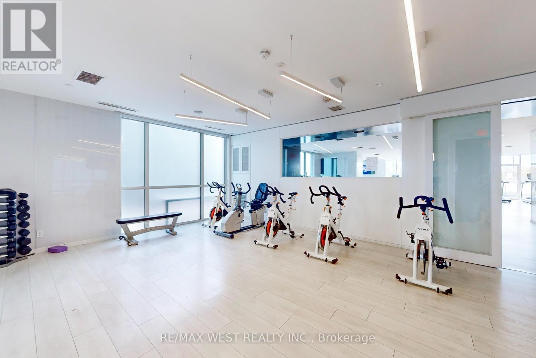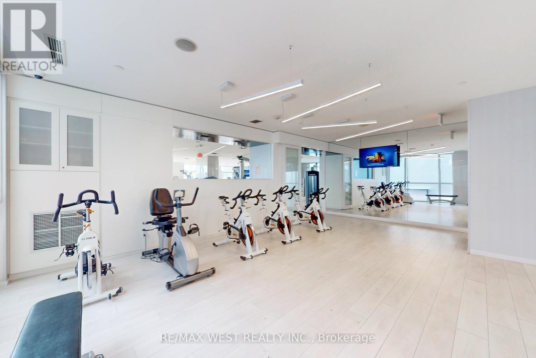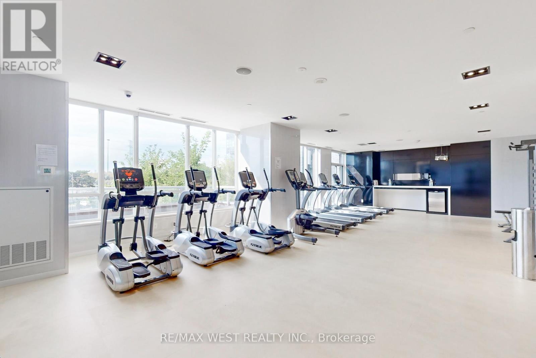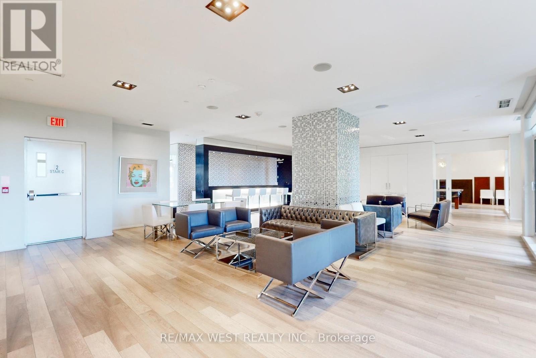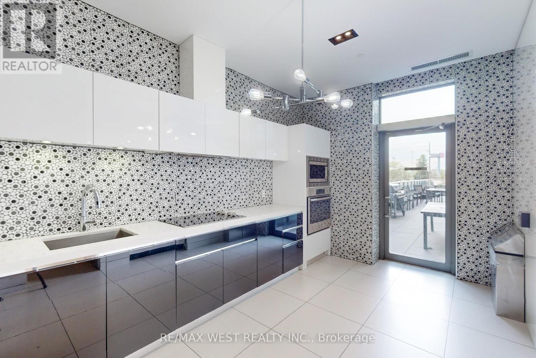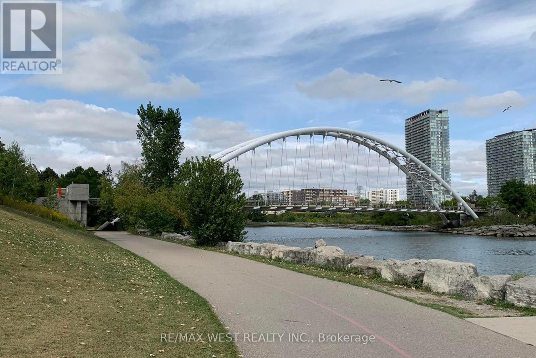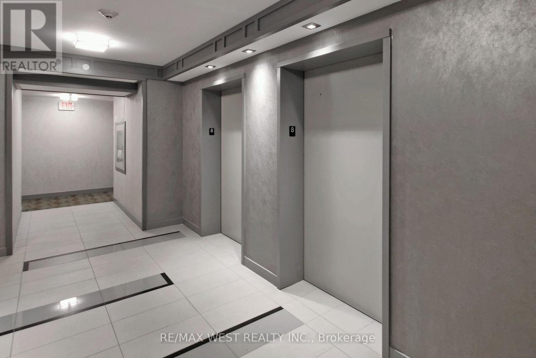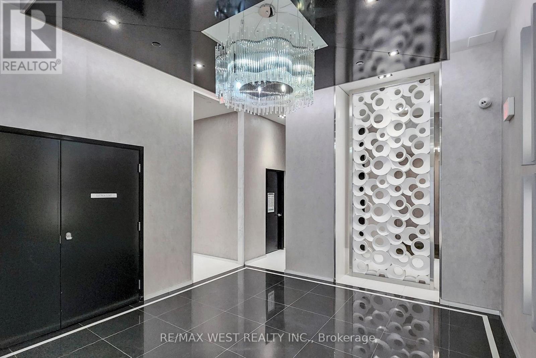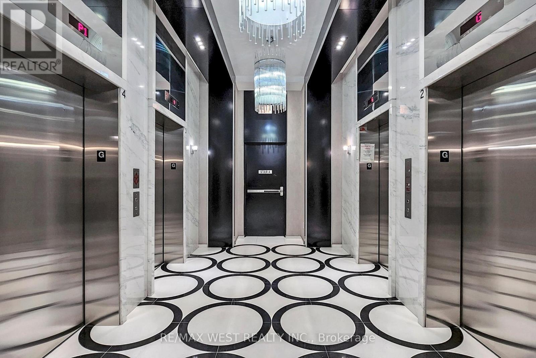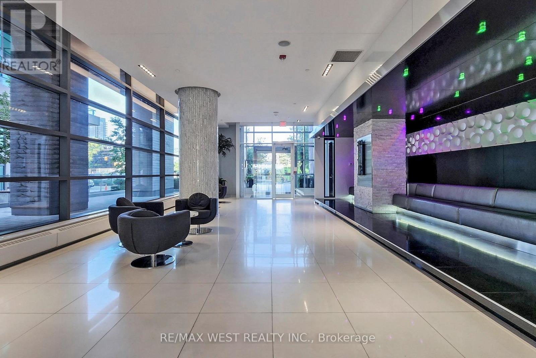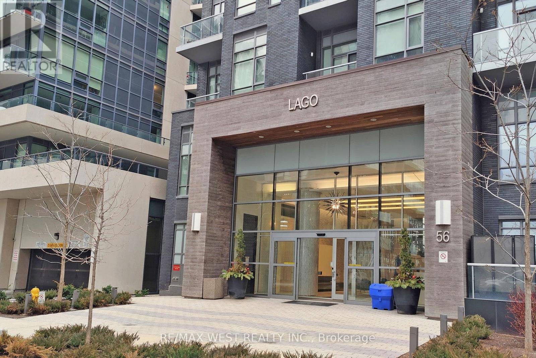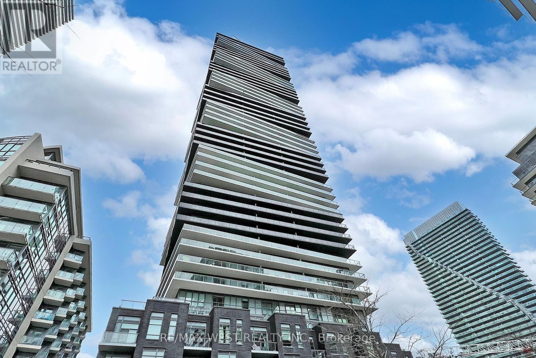#1908 -56 Annie Craig Drive Dr Toronto, Ontario M8V 0C8
MLS# W8232086 - Buy this house, and I'll buy Yours*
$828,000Maintenance,
$551.47 Monthly
Maintenance,
$551.47 MonthlyLuxurious Water Front Community. this sun-filled 2-Bdrm Corner Unit Offers Wrap-Around-Balcony Over 300 Sqft Outdoor Space With Lakeview & Downtown Skyline. Gourmet Kitchens With Premium Built-In Appliances. Split Bdrm With Comfort And Privacy Each With Walk-Out. Right At Gardiner Hwy, Minutes To High Park Or Airports, Contemporary Life Style Surrounded By Parks, Miles Of Trails, Parkland, Groceries, Shops, Eateries. parking and locker included. (id:51158)
Property Details
| MLS® Number | W8232086 |
| Property Type | Single Family |
| Community Name | Mimico |
| Amenities Near By | Marina, Park, Public Transit, Schools |
| Features | Balcony |
| Parking Space Total | 1 |
| Pool Type | Indoor Pool |
About #1908 -56 Annie Craig Drive Dr, Toronto, Ontario
This For sale Property is located at #1908 -56 Annie Craig Drive Dr Single Family Apartment set in the community of Mimico, in the City of Toronto. Nearby amenities include - Marina, Park, Public Transit, Schools Single Family has a total of 2 bedroom(s), and a total of 2 bath(s) . #1908 -56 Annie Craig Drive Dr has Forced air heating and Central air conditioning. This house features a Fireplace.
The Main level includes the Kitchen, Great Room, Primary Bedroom, Bedroom 2, .
This Toronto Apartment's exterior is finished with Brick. You'll enjoy this property in the summer with the Indoor pool
The Current price for the property located at #1908 -56 Annie Craig Drive Dr, Toronto is $828,000
Maintenance,
$551.47 MonthlyBuilding
| Bathroom Total | 2 |
| Bedrooms Above Ground | 2 |
| Bedrooms Total | 2 |
| Amenities | Storage - Locker, Security/concierge, Exercise Centre, Recreation Centre |
| Cooling Type | Central Air Conditioning |
| Exterior Finish | Brick |
| Heating Fuel | Natural Gas |
| Heating Type | Forced Air |
| Type | Apartment |
Land
| Acreage | No |
| Land Amenities | Marina, Park, Public Transit, Schools |
Rooms
| Level | Type | Length | Width | Dimensions |
|---|---|---|---|---|
| Main Level | Kitchen | 3.65 m | 2.13 m | 3.65 m x 2.13 m |
| Main Level | Great Room | 3.96 m | 3.08 m | 3.96 m x 3.08 m |
| Main Level | Primary Bedroom | 3.08 m | 3.08 m | 3.08 m x 3.08 m |
| Main Level | Bedroom 2 | Measurements not available |
https://www.realtor.ca/real-estate/26748276/1908-56-annie-craig-drive-dr-toronto-mimico
Interested?
Get More info About:#1908 -56 Annie Craig Drive Dr Toronto, Mls# W8232086
