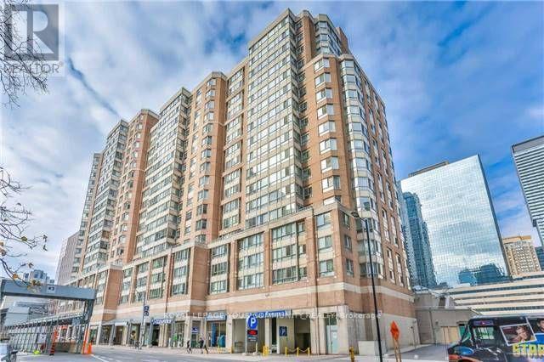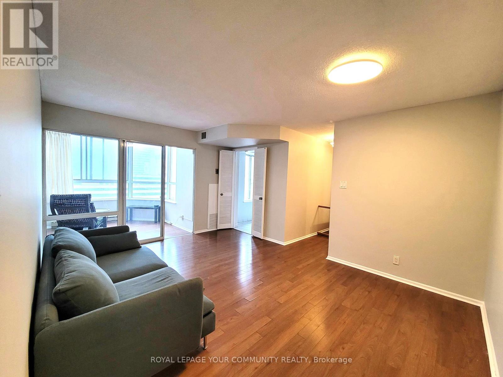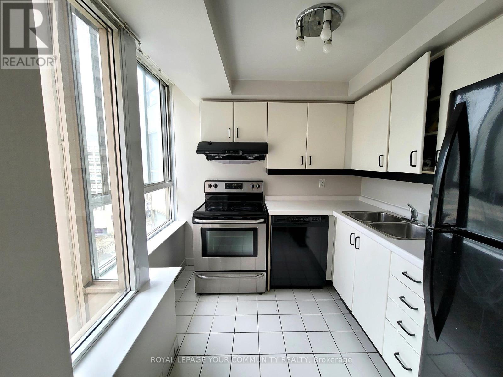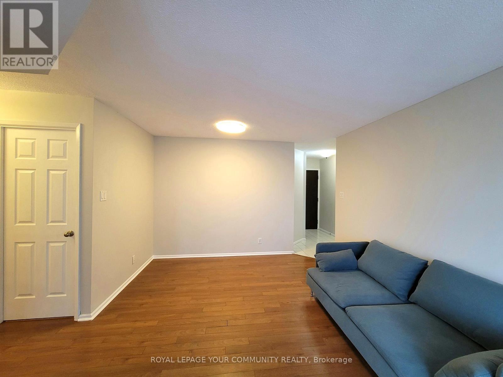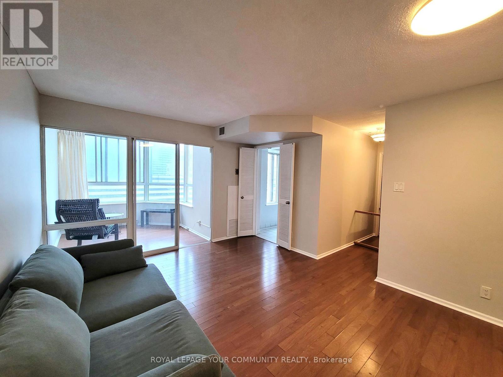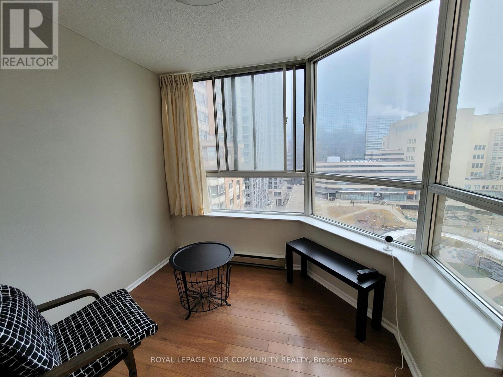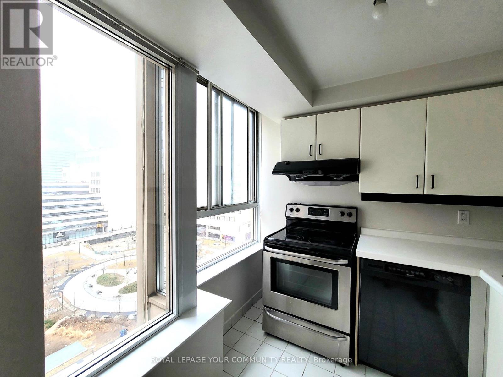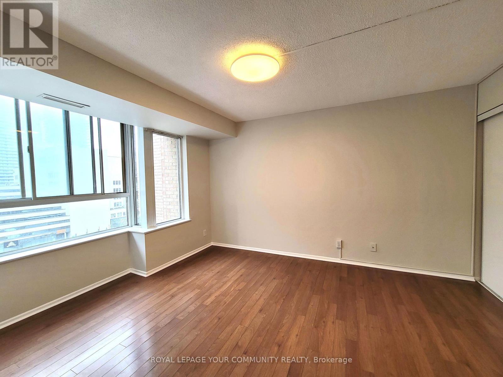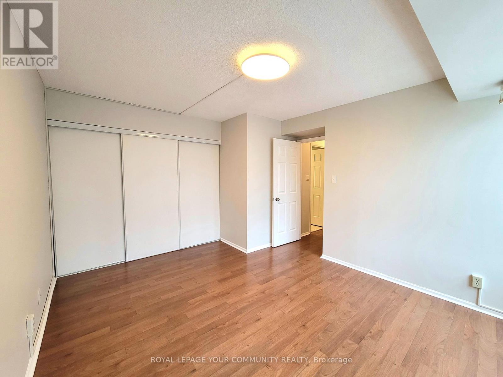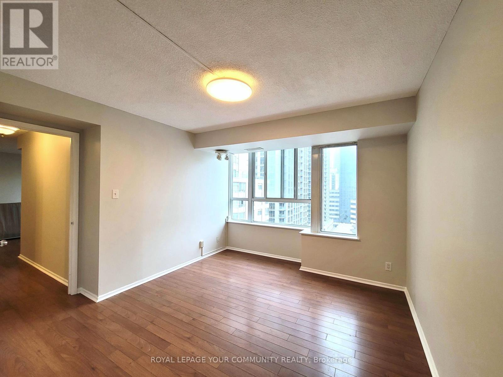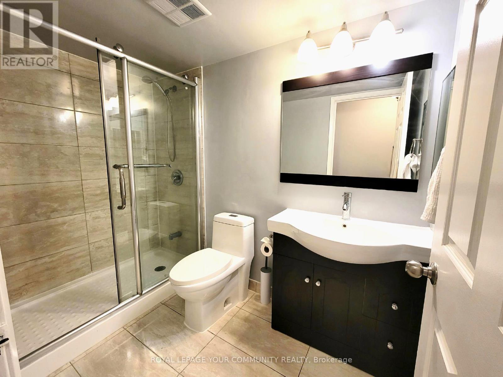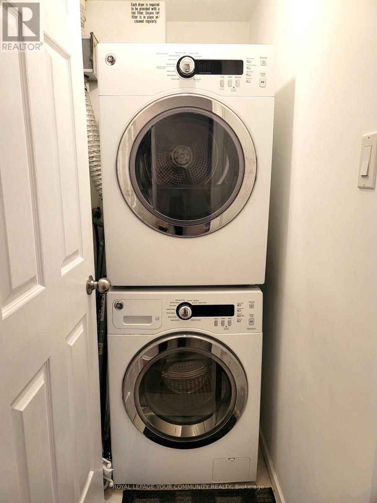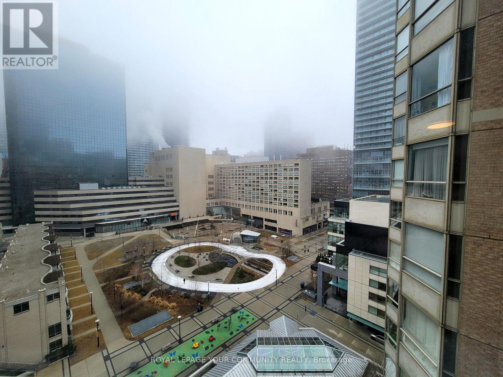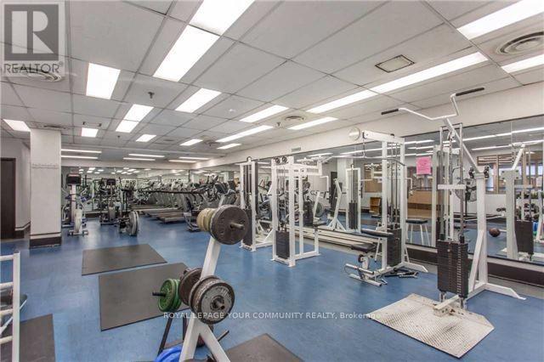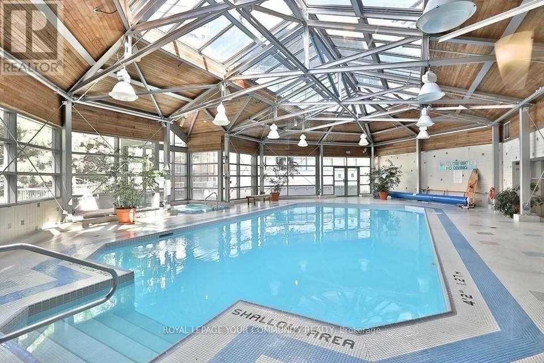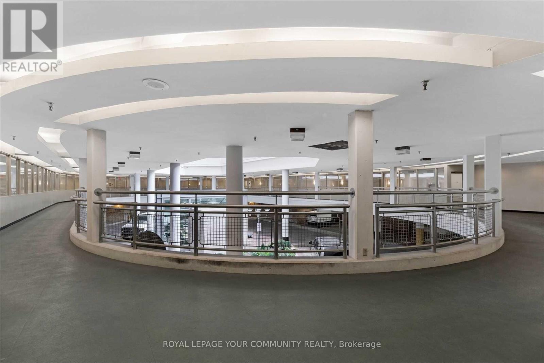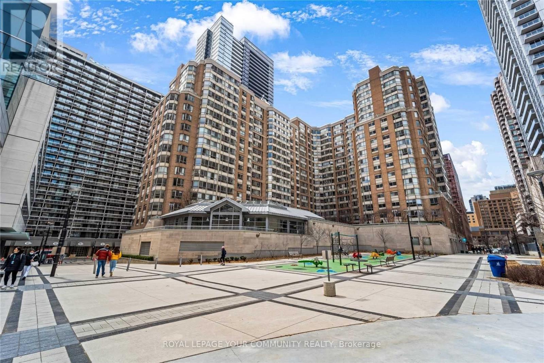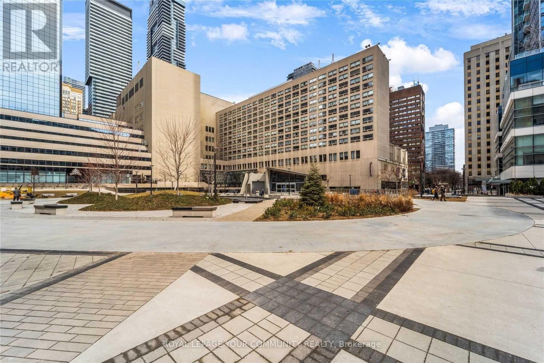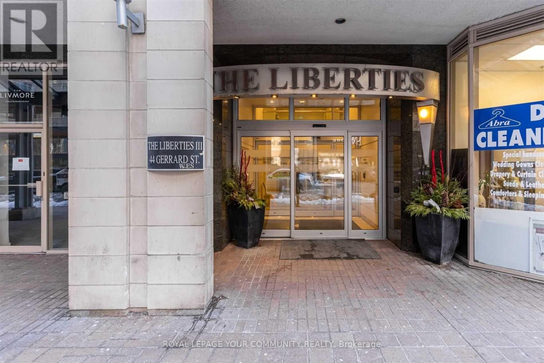#1503 -44 Gerrard St W Toronto, Ontario M5G 2K2
MLS# C8231350 - Buy this house, and I'll buy Yours*
$620,000Maintenance,
$778.91 Monthly
Maintenance,
$778.91 MonthlyVery Large & Bright 1+1 Bdrm With Unobstructed View in the heart of downtown, Den/Solarium Big Enough To Be Used As A 2nd Bdrm. Oversized Primary Bdrm Away From Living Area. Well Appointed Space, Open Concept Liv/Din room, Kitchen With A Window. Amazing Open View To A Park With Skating Ring. Walk score of 98! Indoor Path Access. Steps to Hospitals, Financial District, Eaton Centre, Theatre, UofT/Ryerson ,Subway Stations, Provincial Offices **** EXTRAS **** Outstanding Facilities: 2 Patio Roof Gardens & Roof Top BBQ, Indoor Pool, Jogging Track, Gym, Library, Party Room, Roof Top, 24 Hr Gatehouse Security. Maintenance Fees Include All Utilities + Crave Tv. (id:51158)
Property Details
| MLS® Number | C8231350 |
| Property Type | Single Family |
| Community Name | Bay Street Corridor |
| Amenities Near By | Hospital, Park, Public Transit |
| Community Features | Community Centre |
| Pool Type | Indoor Pool |
About #1503 -44 Gerrard St W, Toronto, Ontario
This For sale Property is located at #1503 -44 Gerrard St W Single Family Apartment set in the community of Bay Street Corridor, in the City of Toronto. Nearby amenities include - Hospital, Park, Public Transit Single Family has a total of 2 bedroom(s), and a total of 1 bath(s) . #1503 -44 Gerrard St W has Forced air heating and Central air conditioning. This house features a Fireplace.
The Flat includes the Living Room, Dining Room, Kitchen, Primary Bedroom, Solarium, .
This Toronto Apartment's exterior is finished with Concrete. You'll enjoy this property in the summer with the Indoor pool
The Current price for the property located at #1503 -44 Gerrard St W, Toronto is $620,000
Maintenance,
$778.91 MonthlyBuilding
| Bathroom Total | 1 |
| Bedrooms Above Ground | 1 |
| Bedrooms Below Ground | 1 |
| Bedrooms Total | 2 |
| Amenities | Storage - Locker, Security/concierge, Sauna, Exercise Centre |
| Cooling Type | Central Air Conditioning |
| Exterior Finish | Concrete |
| Heating Fuel | Natural Gas |
| Heating Type | Forced Air |
| Type | Apartment |
Land
| Acreage | No |
| Land Amenities | Hospital, Park, Public Transit |
Rooms
| Level | Type | Length | Width | Dimensions |
|---|---|---|---|---|
| Flat | Living Room | 4.85 m | 3.5 m | 4.85 m x 3.5 m |
| Flat | Dining Room | 4.85 m | 3.5 m | 4.85 m x 3.5 m |
| Flat | Kitchen | 2.81 m | 2.3 m | 2.81 m x 2.3 m |
| Flat | Primary Bedroom | 3.96 m | 3.35 m | 3.96 m x 3.35 m |
| Flat | Solarium | 2.96 m | 2.35 m | 2.96 m x 2.35 m |
https://www.realtor.ca/real-estate/26747273/1503-44-gerrard-st-w-toronto-bay-street-corridor
Interested?
Get More info About:#1503 -44 Gerrard St W Toronto, Mls# C8231350
