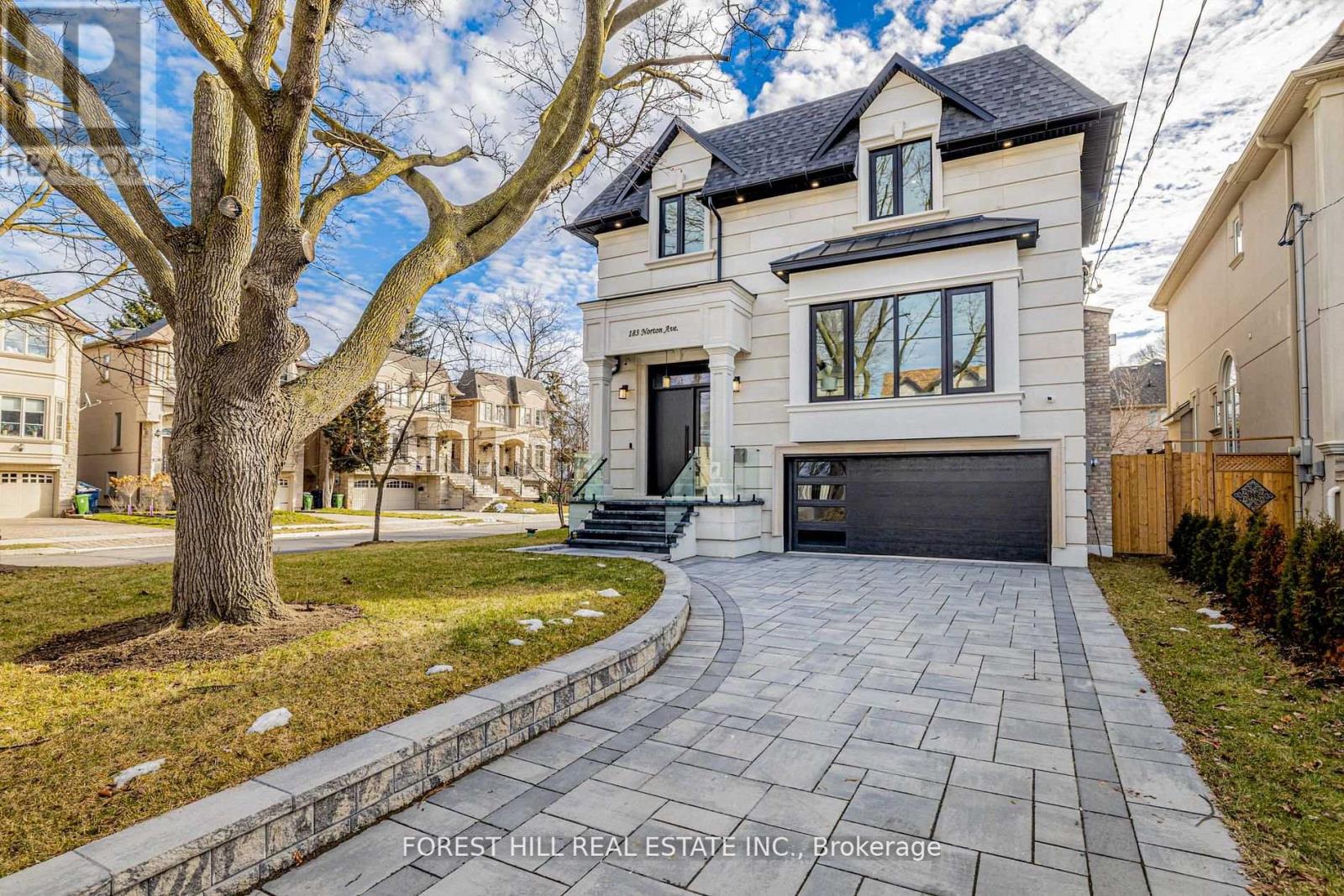183 Norton Ave Toronto, Ontario M2N 4A8
MLS# C8228740 - Buy this house, and I'll buy Yours*
$3,988,000
*Top-Ranked Schools: Hollywood Ps/Earl Haig Ss**Happy Vibes Home**Only 1Yr Custom-Built Hm**Airy--Contemporary Comfort Family Living Design & Unique-Beautiful/Artful Interior With Abundant Natural-Sunlight/South Exp. L-U-X-U-R-I-O-U-S Custom-Built Home *Majestic Hi Ceiling Foyer Leading To Spacious/Open Concept Lr/Dr With 10Ft Hi Ceiling & Practically-Connected Lib/Den With Double Dr + B-I Desk/Shelves*Captivating-South View & Fam Gathering Space Family Room & Ultimate Urban Style Kitchen W/B-I Breakfast Table & Severy Area With Pantry*Prim Bedroom With HEATED FLOOR Super Modern 6 Pcs Ensuite With Walk-In Closet*All Bedroom Has Own Ensuite & Generous All Bedroom Sizes*Functional 2nd Floor Laundry Room**HEATED FLR(BSMT) & 11Ft Hi Ceiling Rec Room(Lower Level) W/Wet Bar & W/Out To Private-Sunny South Exp Backyard**Flagstone Front Porch W/Glass Railing**Close To All Amenities** **** EXTRAS **** *Panelled Fridge, Wolf Gas 6Burner Stove, B/I Mcrve-B/I Oven, Paneled B/I Dishwasher, Wine Fridge, F/L Washer/Dryer,Pot Filler, Servery Area, Gas Fireplaces, Existing B/I Speaker, Cvac, Breakfast Table+C/Island,B-In Shelves/Bookcase,Skylits (id:51158)
Property Details
| MLS® Number | C8228740 |
| Property Type | Single Family |
| Community Name | Willowdale East |
| Amenities Near By | Park, Place Of Worship, Public Transit, Schools |
| Community Features | Community Centre |
| Parking Space Total | 5 |
About 183 Norton Ave, Toronto, Ontario
This For sale Property is located at 183 Norton Ave is a Detached Single Family House set in the community of Willowdale East, in the City of Toronto. Nearby amenities include - Park, Place of Worship, Public Transit, Schools. This Detached Single Family has a total of 6 bedroom(s), and a total of 6 bath(s) . 183 Norton Ave has Forced air heating and Central air conditioning. This house features a Fireplace.
The Second level includes the Primary Bedroom, Bedroom 2, Bedroom 3, Bedroom 4, The Lower level includes the Recreational, Games Room, Bedroom, Den, The Main level includes the Library, Living Room, Dining Room, Kitchen, Family Room, The Basement is Finished and features a Separate entrance, Walk out.
This Toronto House's exterior is finished with Brick, Stone. Also included on the property is a Garage
The Current price for the property located at 183 Norton Ave, Toronto is $3,988,000 and was listed on MLS on :2024-04-26 15:27:30
Building
| Bathroom Total | 6 |
| Bedrooms Above Ground | 4 |
| Bedrooms Below Ground | 2 |
| Bedrooms Total | 6 |
| Basement Development | Finished |
| Basement Features | Separate Entrance, Walk Out |
| Basement Type | N/a (finished) |
| Construction Style Attachment | Detached |
| Cooling Type | Central Air Conditioning |
| Exterior Finish | Brick, Stone |
| Fireplace Present | Yes |
| Heating Fuel | Natural Gas |
| Heating Type | Forced Air |
| Stories Total | 2 |
| Type | House |
Parking
| Garage |
Land
| Acreage | No |
| Land Amenities | Park, Place Of Worship, Public Transit, Schools |
| Size Irregular | 42.05 X 121.25 Ft ; Decked-interkng Drvwy-flagstone Porch |
| Size Total Text | 42.05 X 121.25 Ft ; Decked-interkng Drvwy-flagstone Porch |
Rooms
| Level | Type | Length | Width | Dimensions |
|---|---|---|---|---|
| Second Level | Primary Bedroom | 5.4 m | 4.66 m | 5.4 m x 4.66 m |
| Second Level | Bedroom 2 | 4.09 m | 3.98 m | 4.09 m x 3.98 m |
| Second Level | Bedroom 3 | 3.95 m | 3.59 m | 3.95 m x 3.59 m |
| Second Level | Bedroom 4 | 4.41 m | 3.88 m | 4.41 m x 3.88 m |
| Lower Level | Recreational, Games Room | 8.5 m | 4.3 m | 8.5 m x 4.3 m |
| Lower Level | Bedroom | 3.8 m | 3.27 m | 3.8 m x 3.27 m |
| Lower Level | Den | 3 m | 2.44 m | 3 m x 2.44 m |
| Main Level | Library | 3.87 m | 2.94 m | 3.87 m x 2.94 m |
| Main Level | Living Room | 5.52 m | 5.47 m | 5.52 m x 5.47 m |
| Main Level | Dining Room | 5.3 m | 3.8 m | 5.3 m x 3.8 m |
| Main Level | Kitchen | 5.45 m | 5.37 m | 5.45 m x 5.37 m |
| Main Level | Family Room | 5.43 m | 4.42 m | 5.43 m x 4.42 m |
Utilities
| Sewer | Installed |
| Natural Gas | Installed |
| Electricity | Installed |
| Cable | Available |
https://www.realtor.ca/real-estate/26742935/183-norton-ave-toronto-willowdale-east
Interested?
Get More info About:183 Norton Ave Toronto, Mls# C8228740







































