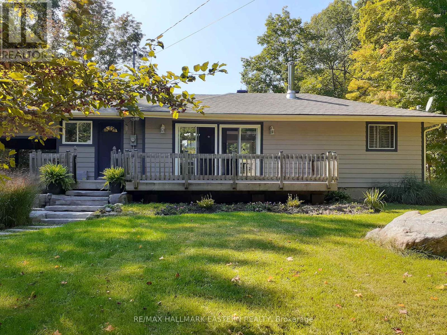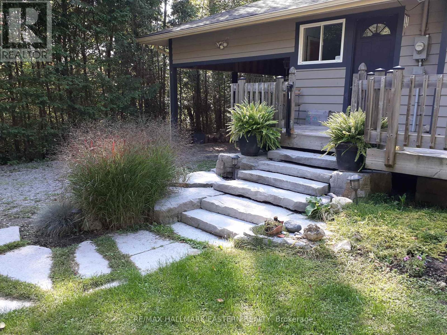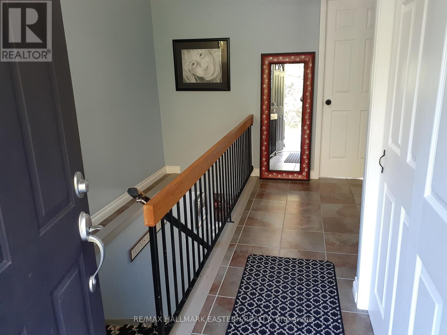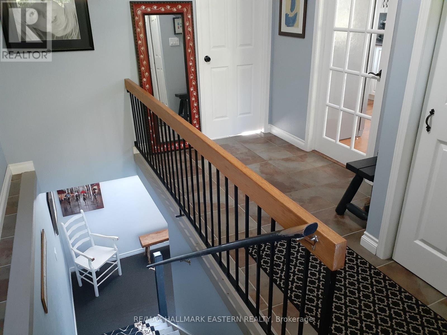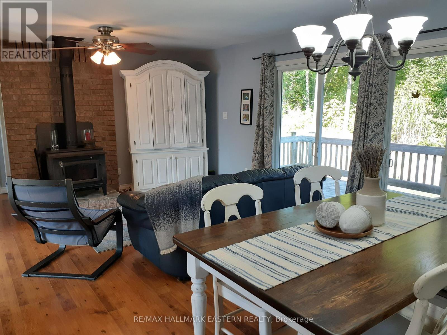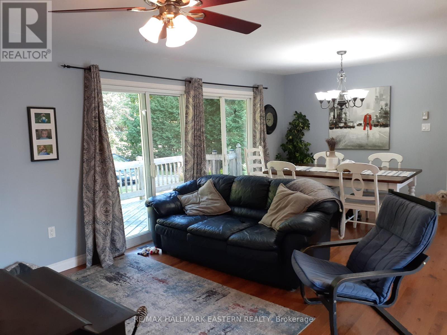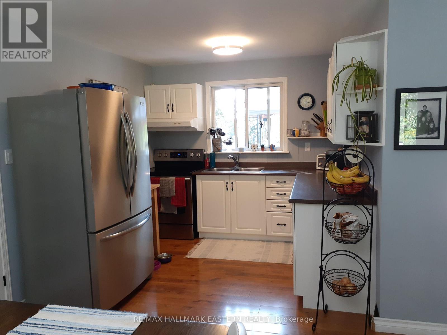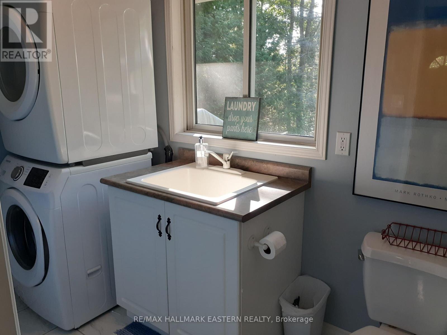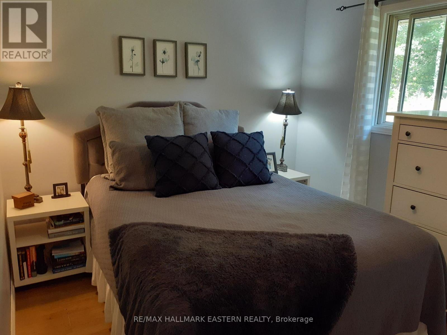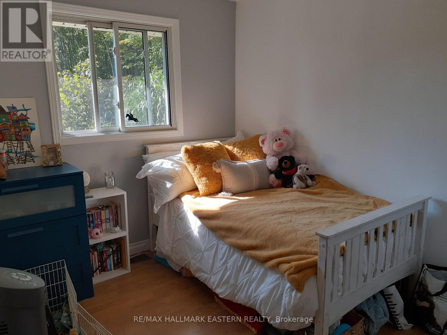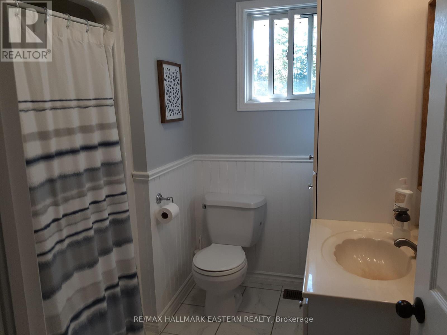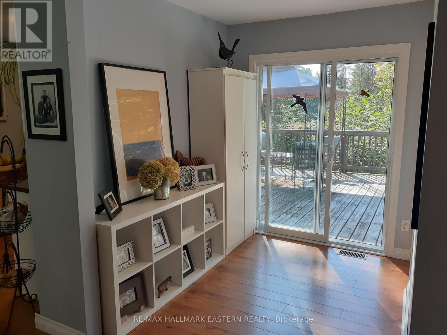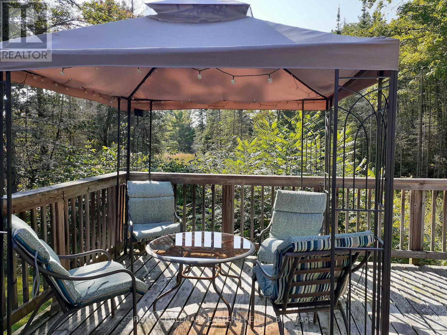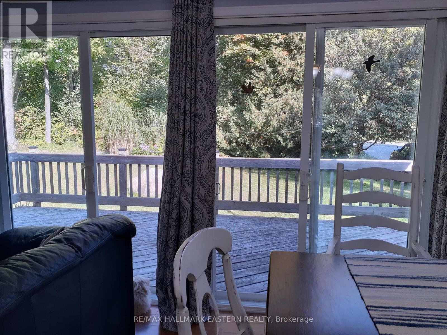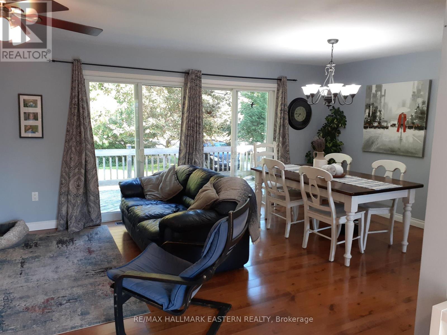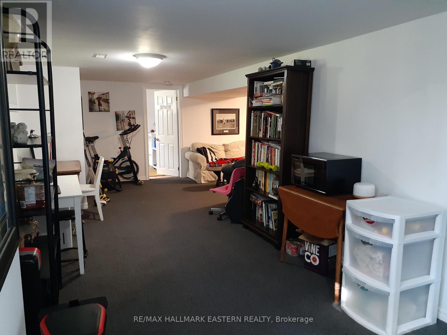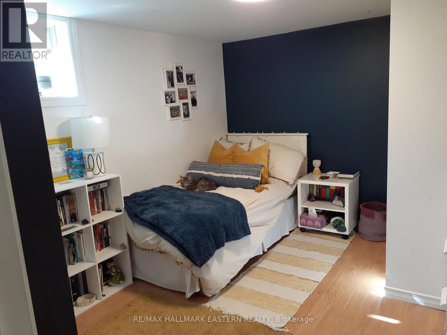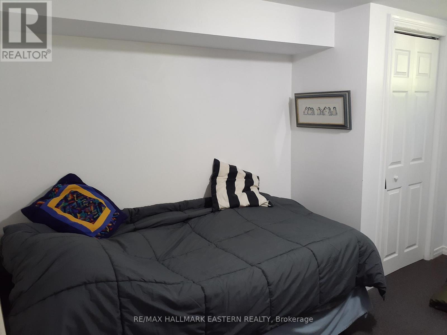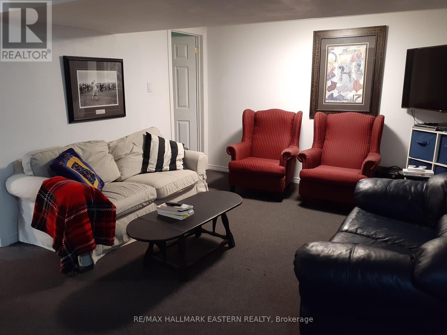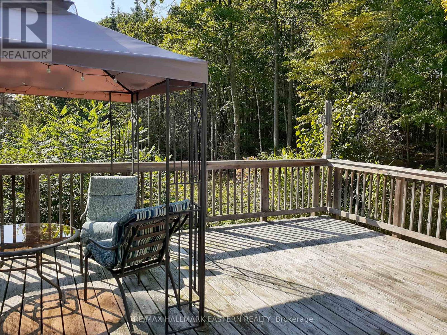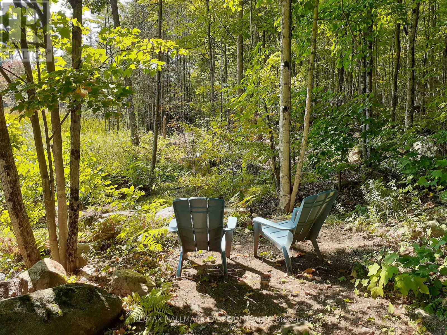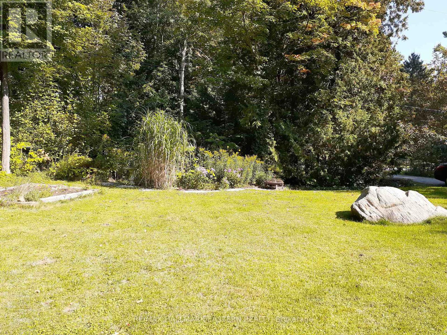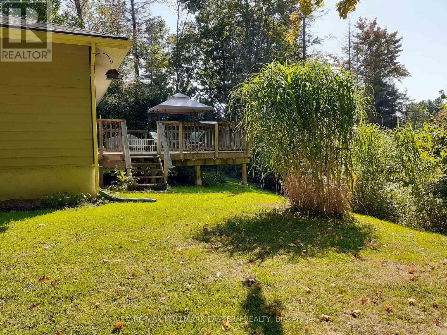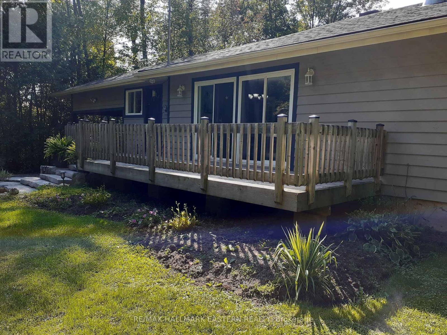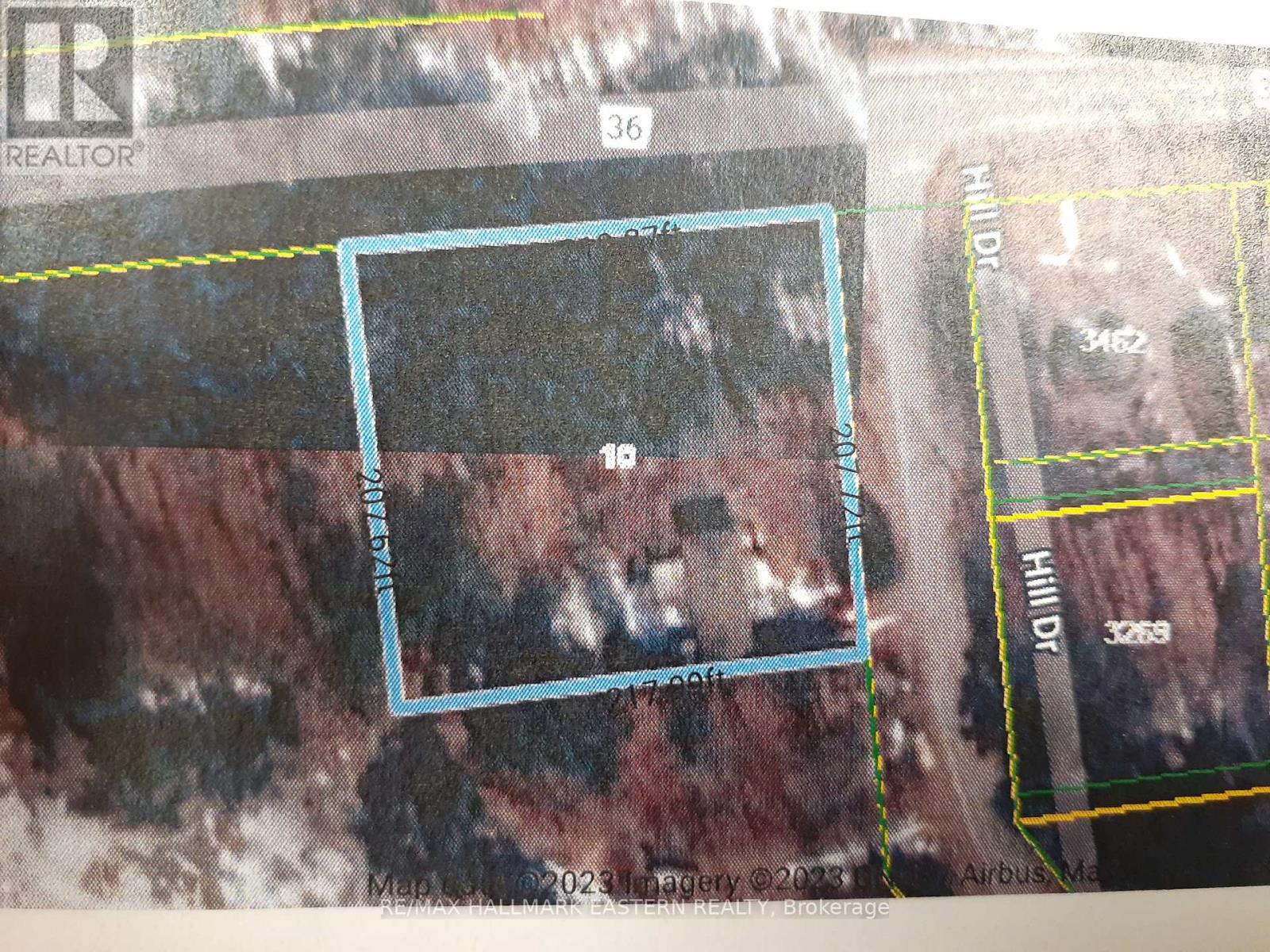10 Hill Dr Galway-Cavendish And Harvey, Ontario K0L 1J0
MLS# X8230714 - Buy this house, and I'll buy Yours*
$579,000
Enjoy this lovely country bungalow situated on a private, nature filled lot with trees, marsh and nicely landscaped. The bungalow has 4 bedrooms. 2 bedrooms up, open concept living room/dining room with woodstove plus 2 bedrooms down with rec room and family room. The home is bright with large windows and walkouts to decking in the front and back of the home. The large carport has shelter for a vehicle and storage. Many future opportunities here and priced to sell. The listing has Highway 36 and Hill Drive frontages. Located close to Buckhorn for all your conveniences of shopping, schools, entertainment, etc. (id:51158)
Property Details
| MLS® Number | X8230714 |
| Property Type | Single Family |
| Community Name | Rural Galway-Cavendish and Harvey |
| Parking Space Total | 7 |
About 10 Hill Dr, Galway-Cavendish And Harvey, Ontario
This For sale Property is located at 10 Hill Dr is a Detached Single Family House Bungalow set in the community of Rural Galway-Cavendish and Harvey, in the City of Galway-Cavendish And Harvey. This Detached Single Family has a total of 4 bedroom(s), and a total of 2 bath(s) . 10 Hill Dr has Forced air heating . This house features a Fireplace.
The Lower level includes the Recreational, Games Room, Living Room, Bedroom 3, Bedroom 4, The Main level includes the Foyer, Laundry Room, Kitchen, Dining Room, Living Room, Primary Bedroom, Bedroom 2, The Basement is Finished and features a Walk-up.
This Galway-Cavendish And Harvey House's exterior is finished with Wood. Also included on the property is a Carport
The Current price for the property located at 10 Hill Dr, Galway-Cavendish And Harvey is $579,000 and was listed on MLS on :2024-04-12 21:29:34
Building
| Bathroom Total | 2 |
| Bedrooms Above Ground | 2 |
| Bedrooms Below Ground | 2 |
| Bedrooms Total | 4 |
| Architectural Style | Bungalow |
| Basement Development | Finished |
| Basement Features | Walk-up |
| Basement Type | N/a (finished) |
| Construction Style Attachment | Detached |
| Exterior Finish | Wood |
| Fireplace Present | Yes |
| Heating Fuel | Propane |
| Heating Type | Forced Air |
| Stories Total | 1 |
| Type | House |
Parking
| Carport |
Land
| Acreage | No |
| Sewer | Septic System |
| Size Irregular | 208.71 X 208.71 Ft |
| Size Total Text | 208.71 X 208.71 Ft |
Rooms
| Level | Type | Length | Width | Dimensions |
|---|---|---|---|---|
| Lower Level | Recreational, Games Room | 8.89 m | 2.59 m | 8.89 m x 2.59 m |
| Lower Level | Living Room | 3.05 m | 3.05 m | 3.05 m x 3.05 m |
| Lower Level | Bedroom 3 | 3.71 m | 3.71 m x Measurements not available | |
| Lower Level | Bedroom 4 | 3.61 m | 2.92 m | 3.61 m x 2.92 m |
| Main Level | Foyer | 4.11 m | 2.9 m | 4.11 m x 2.9 m |
| Main Level | Laundry Room | 2.9 m | 1.57 m | 2.9 m x 1.57 m |
| Main Level | Kitchen | 2.77 m | 2.44 m | 2.77 m x 2.44 m |
| Main Level | Dining Room | 4.09 m | 2.77 m | 4.09 m x 2.77 m |
| Main Level | Living Room | 4.09 m | 3.81 m | 4.09 m x 3.81 m |
| Main Level | Primary Bedroom | 3.61 m | 2.9 m | 3.61 m x 2.9 m |
| Main Level | Bedroom 2 | 3.51 m | 2.57 m | 3.51 m x 2.57 m |
Utilities
| Electricity | Installed |
Interested?
Get More info About:10 Hill Dr Galway-Cavendish And Harvey, Mls# X8230714
