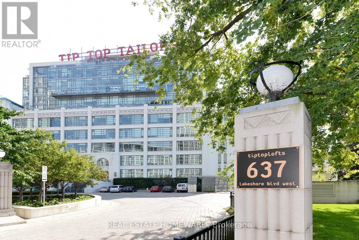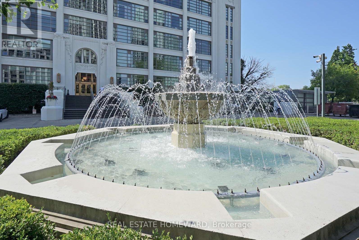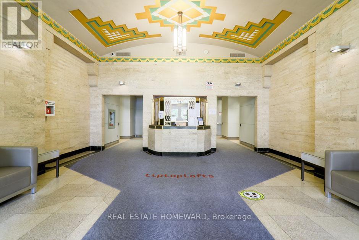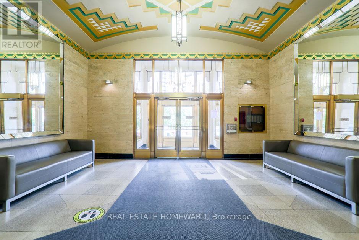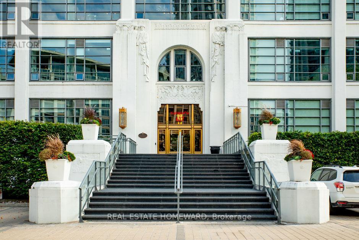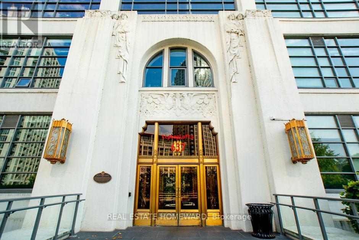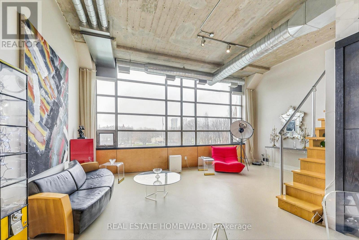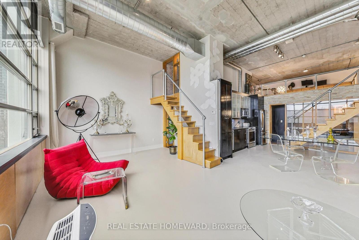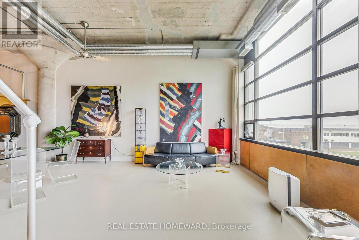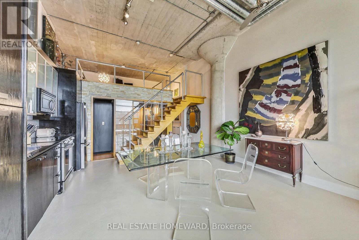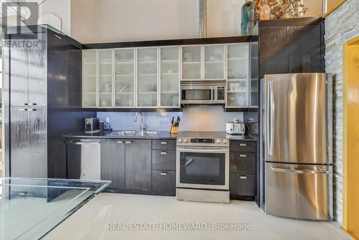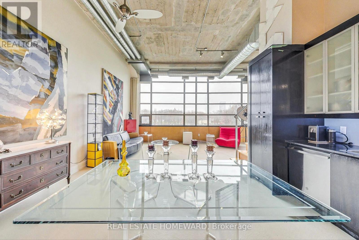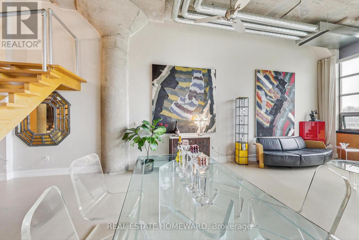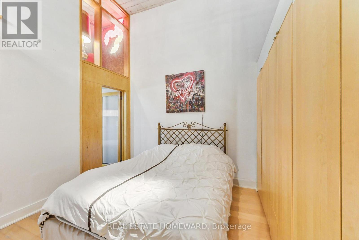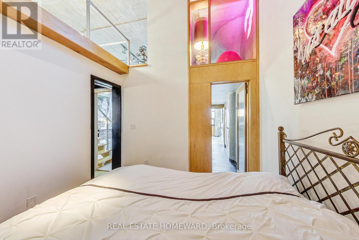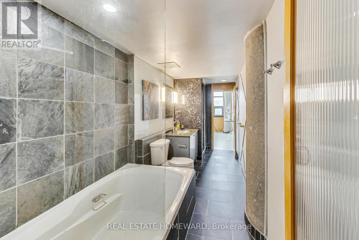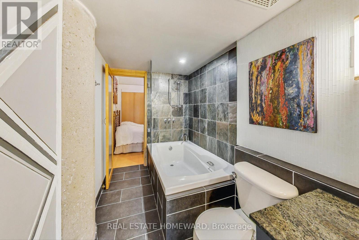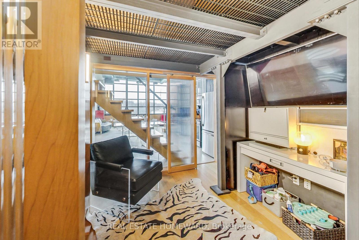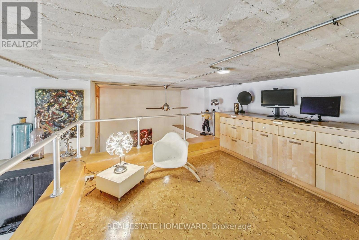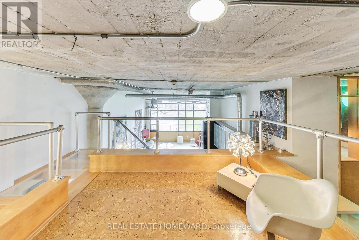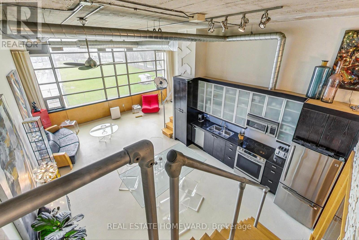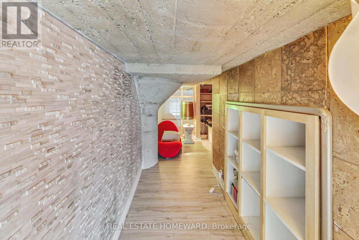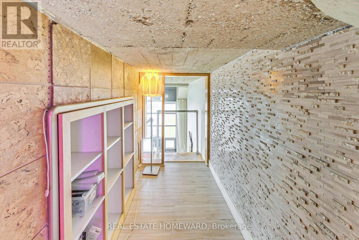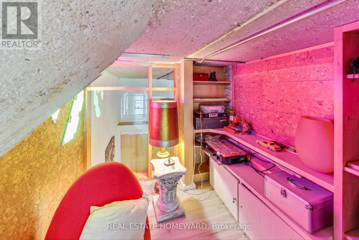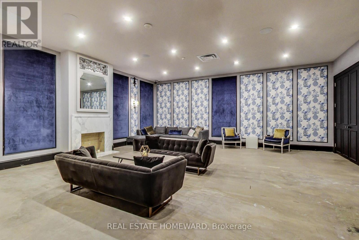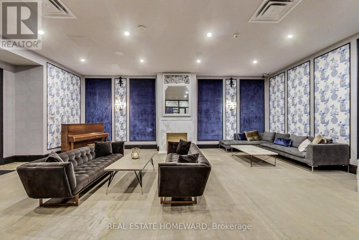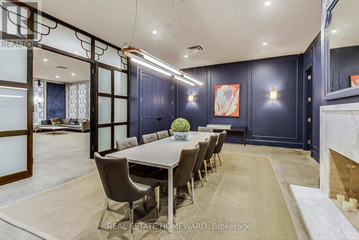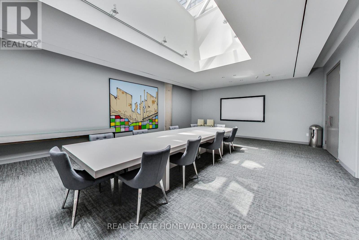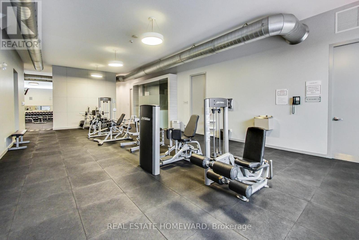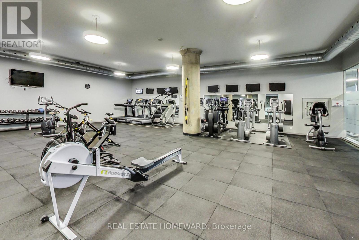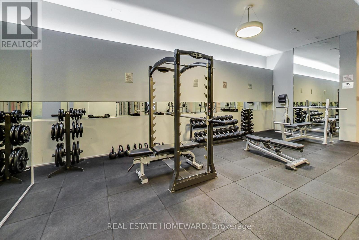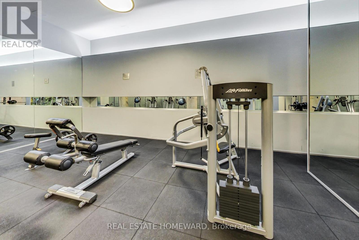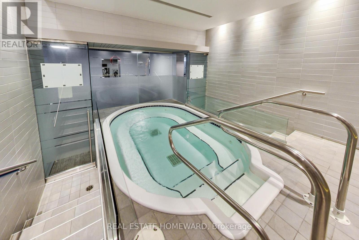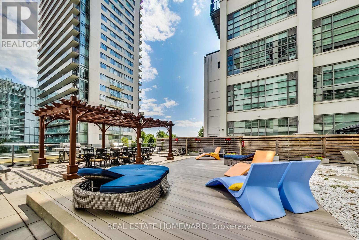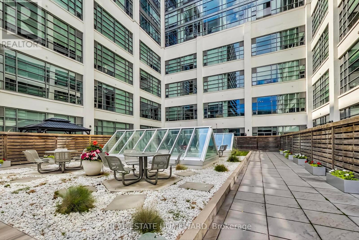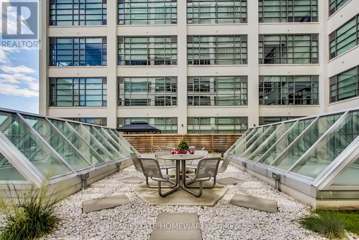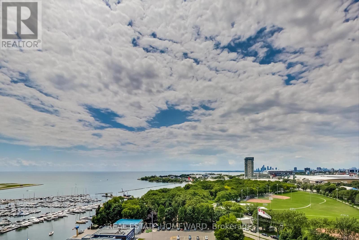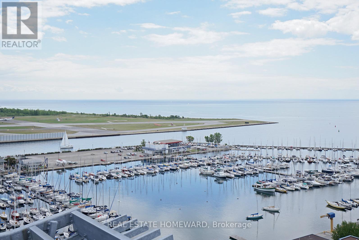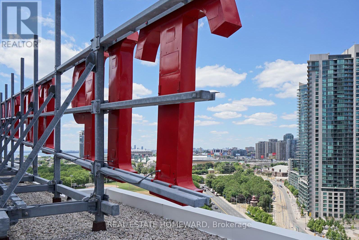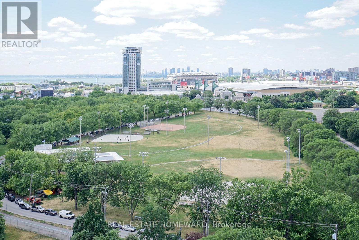#208 -637 Lake Shore Blvd W Toronto, Ontario M5V 3J6
MLS# C8228960 - Buy this house, and I'll buy Yours*
$999,900Maintenance,
$812.86 Monthly
Maintenance,
$812.86 MonthlyBishop & Millers Art Deco Masterpiece! Tip Top Lofts. 1 Bdrm+ Den, Custom built Upper Loft (Potential 2nd Bdrm) Over 1200 Sq/ft of living space, Bright & Spacious SW Exposure, 13.5' Exposed Concrete Ceilings, Custom Fixtures, o/looks Coronation Park & Lake, Building Features Top Shelf Gym, Party Room, Roof top terrace w/BBQ's, Gas Firepits, Pergola & Sunbeds, Steps to Waterfront Trail, Island Airport, Marina's, Budweiser Stage, BMO Field, LOBLAWS, LCBO, Queens Quay, Shops & Restaurants, Includes Premium A LEVEL Parking & Storage, Offers Welcome Anytime! (id:51158)
Property Details
| MLS® Number | C8228960 |
| Property Type | Single Family |
| Community Name | Niagara |
| Amenities Near By | Marina, Park, Public Transit |
| Features | Conservation/green Belt |
| Parking Space Total | 1 |
About #208 -637 Lake Shore Blvd W, Toronto, Ontario
This For sale Property is located at #208 -637 Lake Shore Blvd W Single Family Apartment set in the community of Niagara, in the City of Toronto. Nearby amenities include - Marina, Park, Public Transit Single Family has a total of 2 bedroom(s), and a total of 1 bath(s) . #208 -637 Lake Shore Blvd W has Forced air heating and Central air conditioning. This house features a Fireplace.
The Main level includes the Living Room, Dining Room, Kitchen, Primary Bedroom, Media, The Upper Level includes the Loft, Den, .
This Toronto Apartment's exterior is finished with Concrete. Also included on the property is a Visitor Parking
The Current price for the property located at #208 -637 Lake Shore Blvd W, Toronto is $999,900
Maintenance,
$812.86 MonthlyBuilding
| Bathroom Total | 1 |
| Bedrooms Above Ground | 1 |
| Bedrooms Below Ground | 1 |
| Bedrooms Total | 2 |
| Amenities | Storage - Locker, Security/concierge, Party Room, Visitor Parking, Exercise Centre |
| Cooling Type | Central Air Conditioning |
| Exterior Finish | Concrete |
| Heating Fuel | Natural Gas |
| Heating Type | Forced Air |
| Type | Apartment |
Parking
| Visitor Parking |
Land
| Acreage | No |
| Land Amenities | Marina, Park, Public Transit |
| Surface Water | Lake/pond |
Rooms
| Level | Type | Length | Width | Dimensions |
|---|---|---|---|---|
| Main Level | Living Room | 7.07 m | 3.89 m | 7.07 m x 3.89 m |
| Main Level | Dining Room | 4.86 m | 4.6 m | 4.86 m x 4.6 m |
| Main Level | Kitchen | 4.86 m | 4.6 m | 4.86 m x 4.6 m |
| Main Level | Primary Bedroom | 2.92 m | 2.82 m | 2.92 m x 2.82 m |
| Main Level | Media | 3.16 m | 3.05 m | 3.16 m x 3.05 m |
| Upper Level | Loft | 3.95 m | 3.39 m | 3.95 m x 3.39 m |
| Upper Level | Den | 4.7 m | 2.03 m | 4.7 m x 2.03 m |
https://www.realtor.ca/real-estate/26743908/208-637-lake-shore-blvd-w-toronto-niagara
Interested?
Get More info About:#208 -637 Lake Shore Blvd W Toronto, Mls# C8228960
