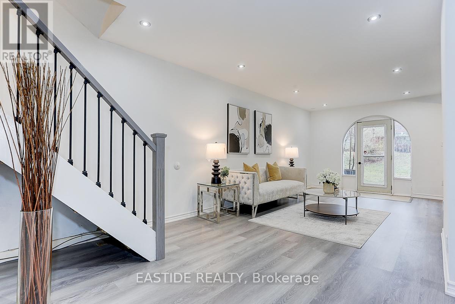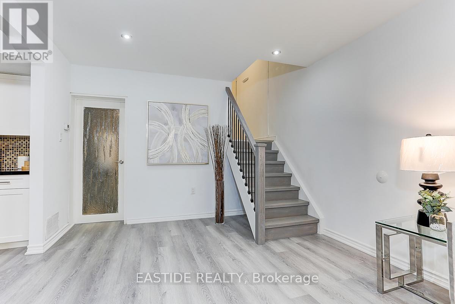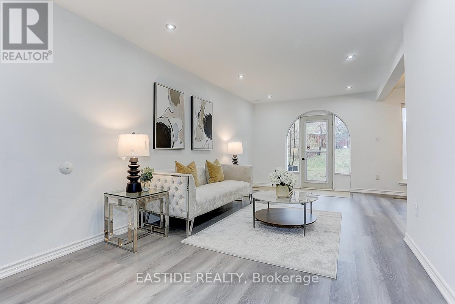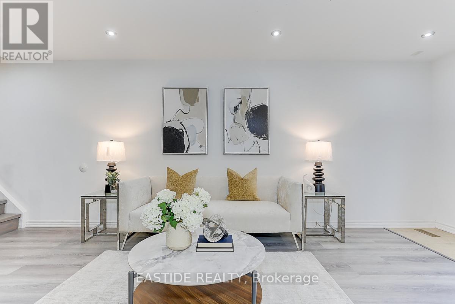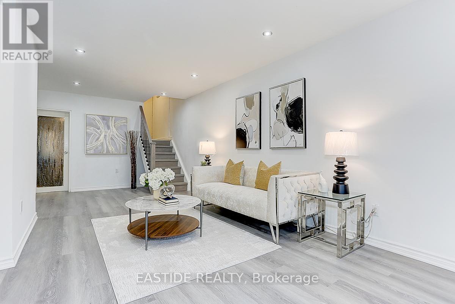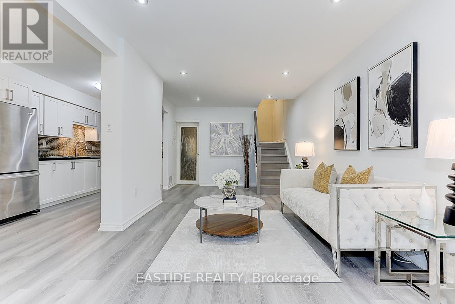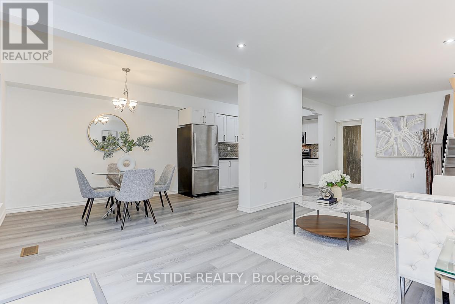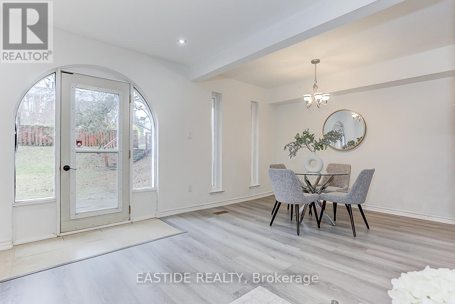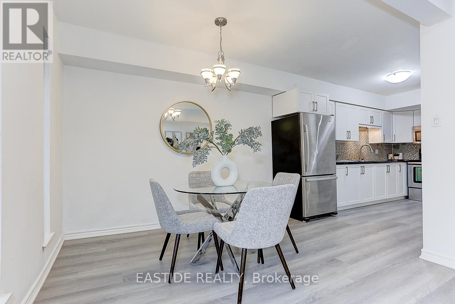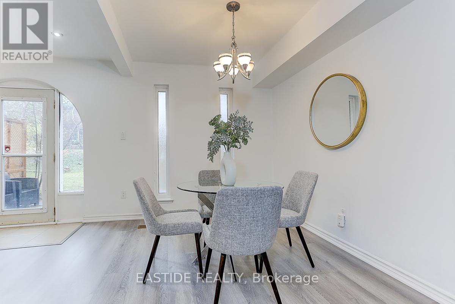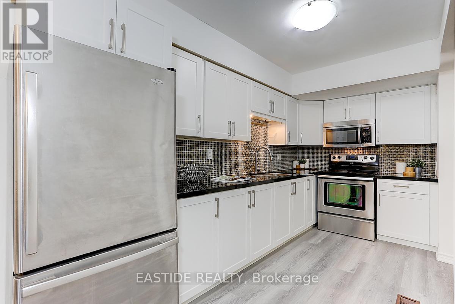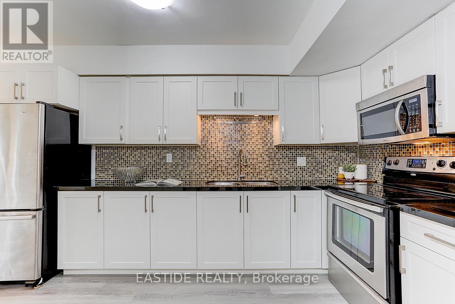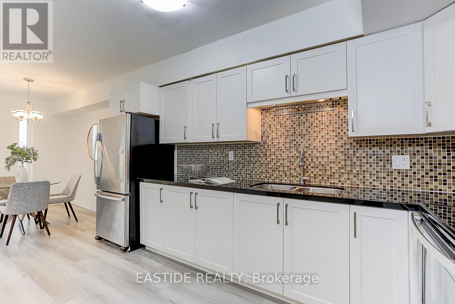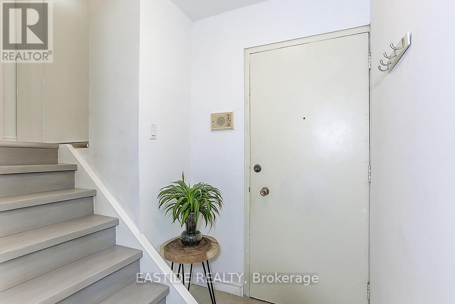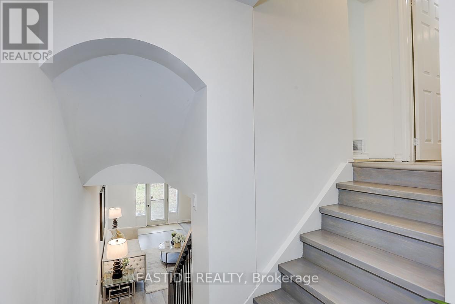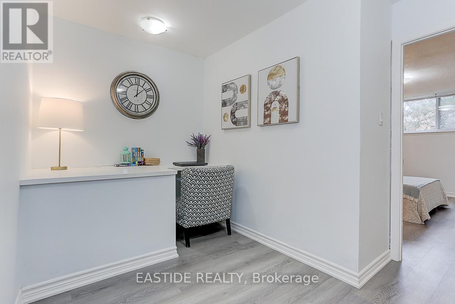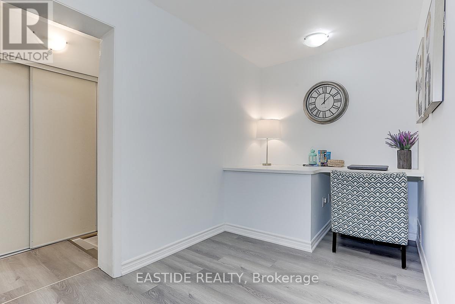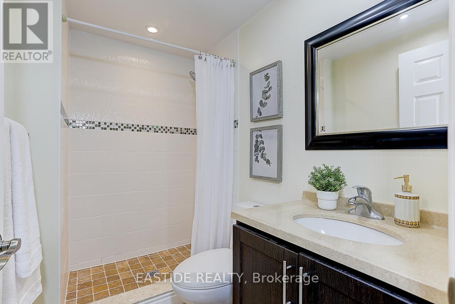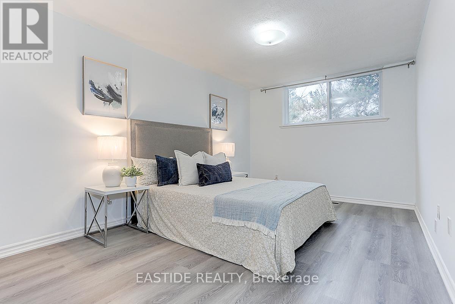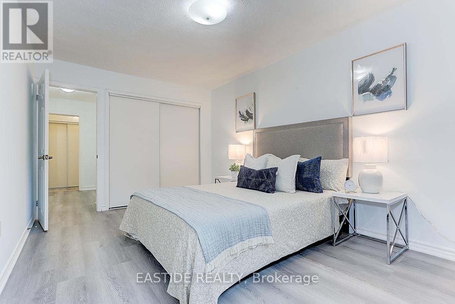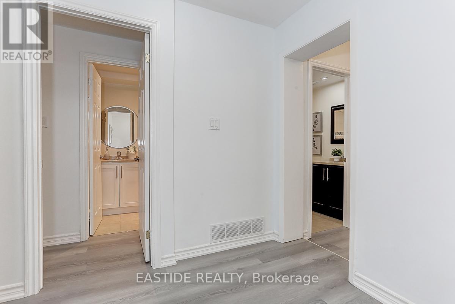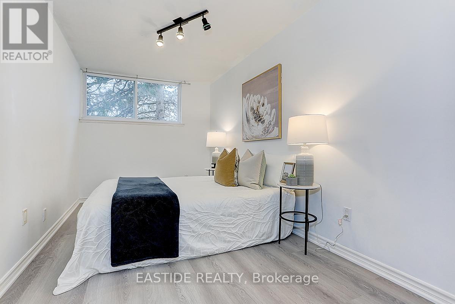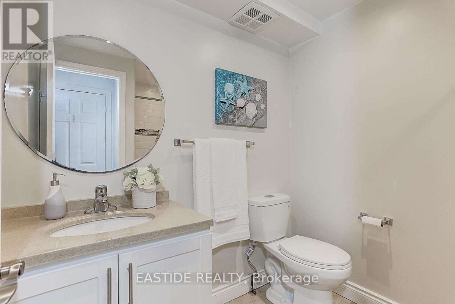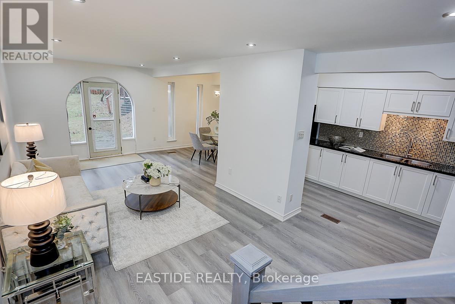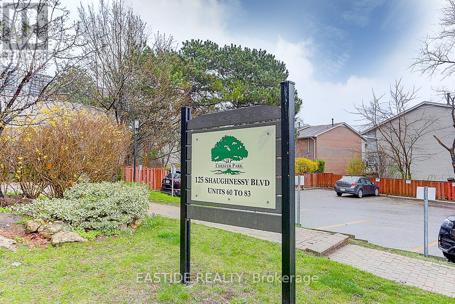#65 -125 Shaughnessy Blvd Toronto, Ontario M2J 1J7
MLS# C8230726 - Buy this house, and I'll buy Yours*
$709,000Maintenance,
$576.10 Monthly
Maintenance,
$576.10 MonthlyHighly desirable south facing corner unit, Newly Renovated, bright and spacious, open concept main floor, two full bathrooms. Freshly painted with laminate floor and pot lights, updated kitchen cabinetry, quartz countertop & backsplash. Spacious living room w/o to beautiful backyard. Low maintenance fees includes shovelling service and lawn care. Exterior(roof, window, door, fence) taken care of. Maint. fees also includes water, cable TV and hight speed internet. Walking distance to Fairview mall, Don Mills station, school, park, T&T, Freshco, library. Close to Rec. centre, hospital, Hyw404 , 401, and more. **** EXTRAS **** S/S Fridge, S/Sn stove, B/I microwave, washer, dryer, All existing lights fixtures, hot water tank owned. (id:51158)
Property Details
| MLS® Number | C8230726 |
| Property Type | Single Family |
| Community Name | Don Valley Village |
| Community Features | Pets Not Allowed |
| Parking Space Total | 1 |
About #65 -125 Shaughnessy Blvd, Toronto, Ontario
This For sale Property is located at #65 -125 Shaughnessy Blvd Single Family Row / Townhouse set in the community of Don Valley Village, in the City of Toronto Single Family has a total of 3 bedroom(s), and a total of 2 bath(s) . #65 -125 Shaughnessy Blvd has Forced air heating and Central air conditioning. This house features a Fireplace.
The Second level includes the Bedroom, Bedroom 2, Den, The Main level includes the Living Room, Kitchen, Dining Room, Laundry Room, .
This Toronto Row / Townhouse's exterior is finished with Brick
The Current price for the property located at #65 -125 Shaughnessy Blvd, Toronto is $709,000
Maintenance,
$576.10 MonthlyBuilding
| Bathroom Total | 2 |
| Bedrooms Above Ground | 2 |
| Bedrooms Below Ground | 1 |
| Bedrooms Total | 3 |
| Cooling Type | Central Air Conditioning |
| Exterior Finish | Brick |
| Heating Fuel | Natural Gas |
| Heating Type | Forced Air |
| Stories Total | 2 |
| Type | Row / Townhouse |
Land
| Acreage | No |
Rooms
| Level | Type | Length | Width | Dimensions |
|---|---|---|---|---|
| Second Level | Bedroom | 5.36 m | 2.44 m | 5.36 m x 2.44 m |
| Second Level | Bedroom 2 | 4.5 m | 3.03 m | 4.5 m x 3.03 m |
| Second Level | Den | 3.25 m | 1.95 m | 3.25 m x 1.95 m |
| Main Level | Living Room | 7.21 m | 3.03 m | 7.21 m x 3.03 m |
| Main Level | Kitchen | 3.87 m | 2.17 m | 3.87 m x 2.17 m |
| Main Level | Dining Room | 3.34 m | 2.17 m | 3.34 m x 2.17 m |
| Main Level | Laundry Room | Measurements not available |
https://www.realtor.ca/real-estate/26745962/65-125-shaughnessy-blvd-toronto-don-valley-village
Interested?
Get More info About:#65 -125 Shaughnessy Blvd Toronto, Mls# C8230726
