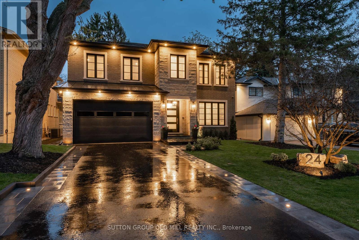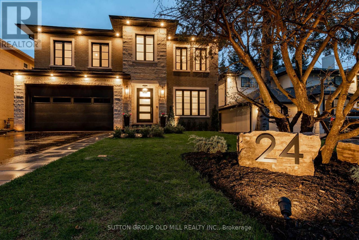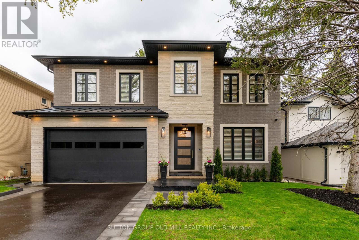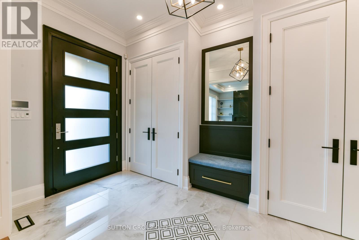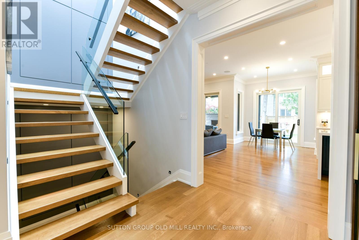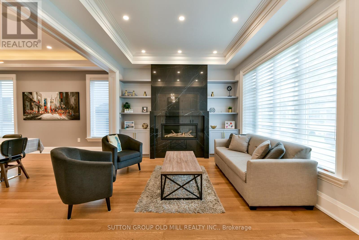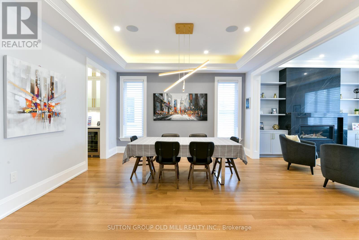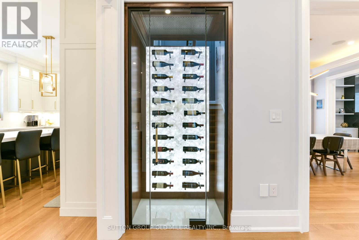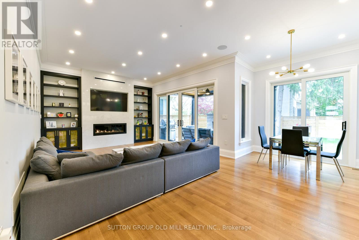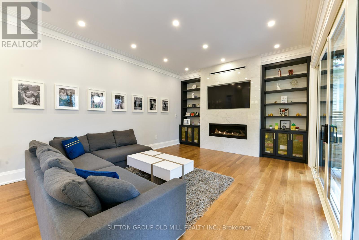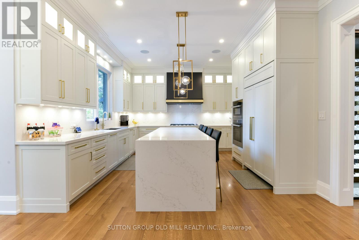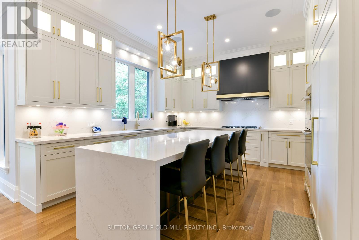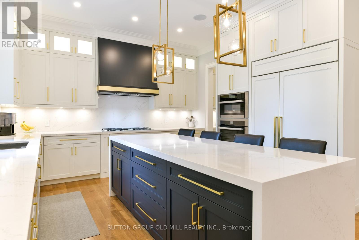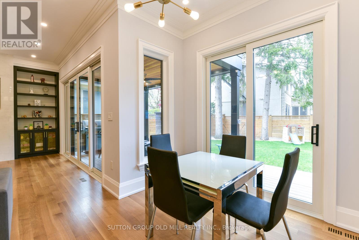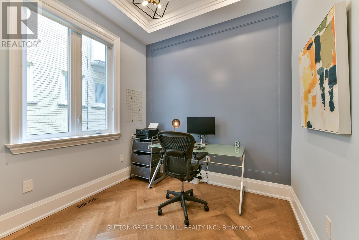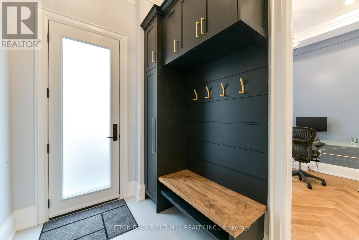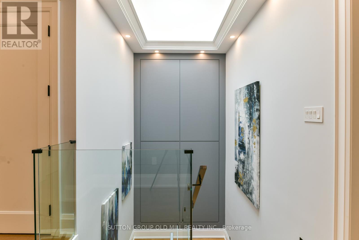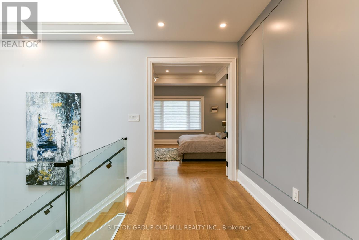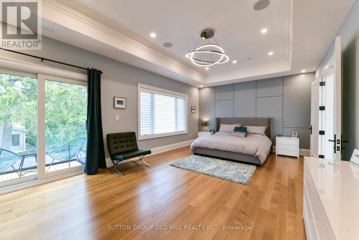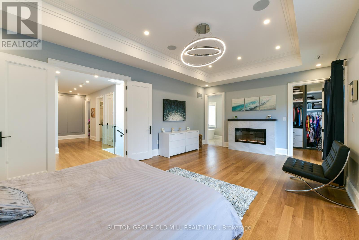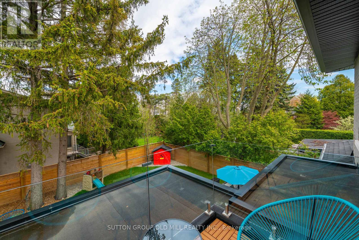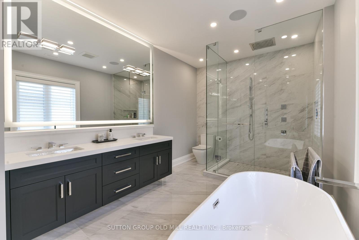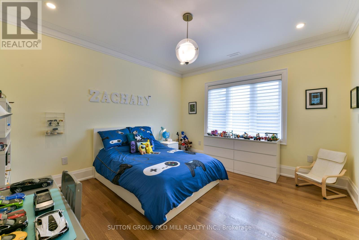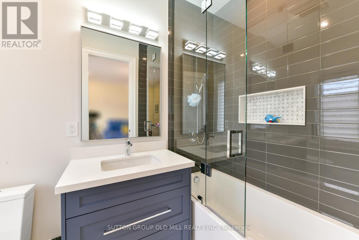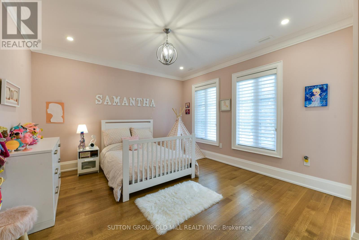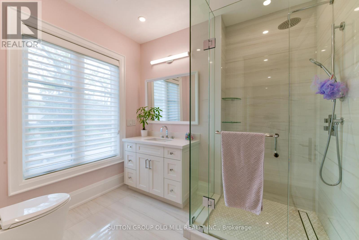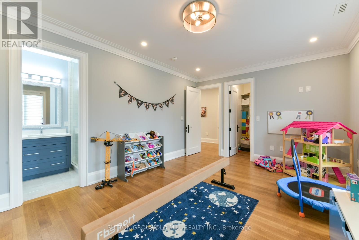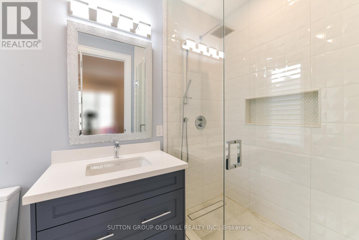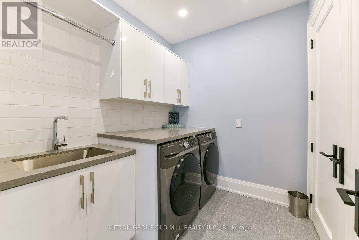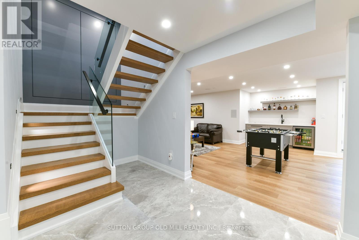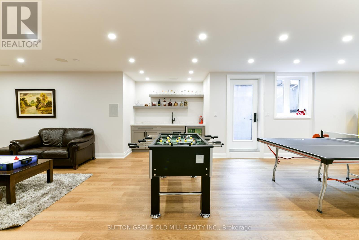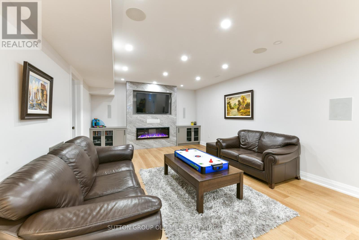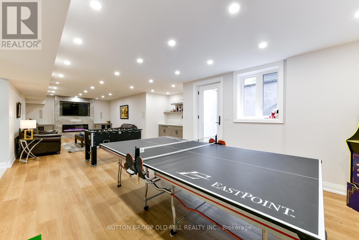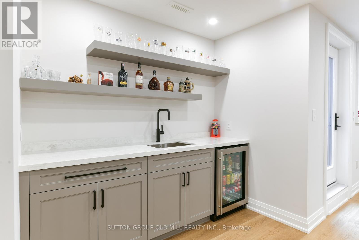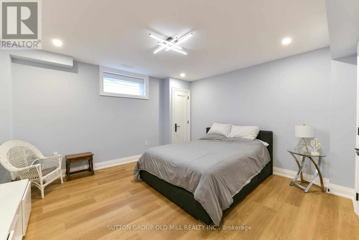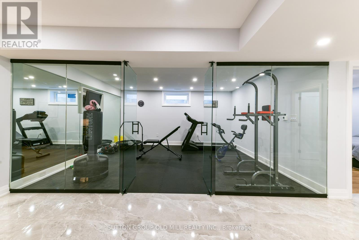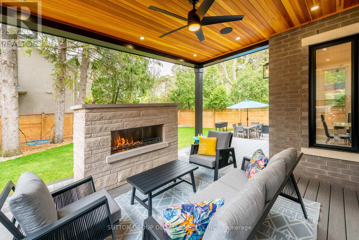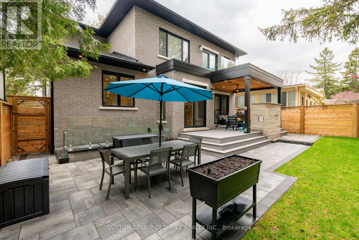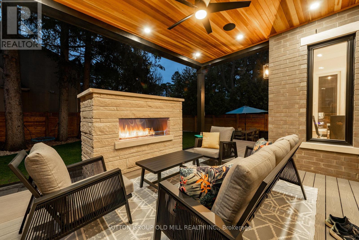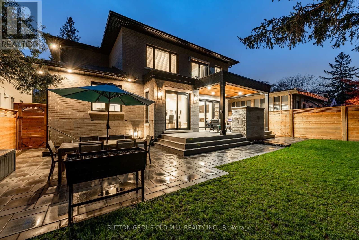24 Colwood Rd Toronto, Ontario M9A 4E4
MLS# W8230972 - Buy this house, and I'll buy Yours*
$4,589,000
Stunning Newly Built Custom Home Located in the Heart of Edgehill Park! Incredible Location! 100% Brand New Construction! Over 5,500sqft of Luxurious Living Space Featuring: 10' Ceilings, 4+1 Bedrooms, 6 Spa like Baths w/Heated Floors, 5 Fireplaces, Plaster Mouldings, Rift & Quartered White Oak Flooring, 2 Skylights, Wine Cellar, Main Floor Office. Gourmet Chef's Kitchen with High-End Appliances, Waterfall Island, Servery + Walk-In Pantry. Dream Master Bedroom Overlooking Gardens w/Balcony. 2nd Level Laundry. Lower Level Features Radiant Heated Floors, Gym, 5th Bdrm, Wet Bar & Walk-Out! Professionally Landscaped, Fully Fenced Yard With Outdoor Fireplace. Electric Car Ready! Located in a Top Ranked School District, Steps To James Gardens, Humber River & Golf Courses! **** EXTRAS **** Designer Elf's, Subzero 48"" Fridge, Miele Appl: B/I M/W/Convec + Walloven, D/W, 6 Burner Gas Cooktop, 2 Marvel Wine+Bev. Fridges, Samsung W+D, Central Vac, Alarm, Surv Cams, Built In Speakers, Home Theatre, Video Doorbell & More! (id:51158)
Property Details
| MLS® Number | W8230972 |
| Property Type | Single Family |
| Community Name | Edenbridge-Humber Valley |
| Amenities Near By | Park, Public Transit, Schools |
| Parking Space Total | 6 |
About 24 Colwood Rd, Toronto, Ontario
This For sale Property is located at 24 Colwood Rd is a Detached Single Family House set in the community of Edenbridge-Humber Valley, in the City of Toronto. Nearby amenities include - Park, Public Transit, Schools. This Detached Single Family has a total of 5 bedroom(s), and a total of 6 bath(s) . 24 Colwood Rd has Forced air heating and Central air conditioning. This house features a Fireplace.
The Second level includes the Primary Bedroom, Bedroom 2, Bedroom 3, Bedroom 4, The Lower level includes the Recreational, Games Room, Exercise Room, The Main level includes the Living Room, Dining Room, Office, Kitchen, Eating Area, Family Room, The Basement is Finished and features a Walk out.
This Toronto House's exterior is finished with Brick, Stone. Also included on the property is a Attached Garage
The Current price for the property located at 24 Colwood Rd, Toronto is $4,589,000 and was listed on MLS on :2024-04-16 22:47:31
Building
| Bathroom Total | 6 |
| Bedrooms Above Ground | 4 |
| Bedrooms Below Ground | 1 |
| Bedrooms Total | 5 |
| Basement Development | Finished |
| Basement Features | Walk Out |
| Basement Type | N/a (finished) |
| Construction Style Attachment | Detached |
| Cooling Type | Central Air Conditioning |
| Exterior Finish | Brick, Stone |
| Fireplace Present | Yes |
| Heating Fuel | Natural Gas |
| Heating Type | Forced Air |
| Stories Total | 2 |
| Type | House |
Parking
| Attached Garage |
Land
| Acreage | No |
| Land Amenities | Park, Public Transit, Schools |
| Size Irregular | 50 X 129 Ft |
| Size Total Text | 50 X 129 Ft |
Rooms
| Level | Type | Length | Width | Dimensions |
|---|---|---|---|---|
| Second Level | Primary Bedroom | 7.01 m | 4.42 m | 7.01 m x 4.42 m |
| Second Level | Bedroom 2 | 5.77 m | 3.86 m | 5.77 m x 3.86 m |
| Second Level | Bedroom 3 | 4.83 m | 4.14 m | 4.83 m x 4.14 m |
| Second Level | Bedroom 4 | 4.34 m | 3.91 m | 4.34 m x 3.91 m |
| Lower Level | Recreational, Games Room | 11.76 m | 4.14 m | 11.76 m x 4.14 m |
| Lower Level | Exercise Room | 5.16 m | 4.14 m | 5.16 m x 4.14 m |
| Main Level | Living Room | 4.06 m | 3.66 m | 4.06 m x 3.66 m |
| Main Level | Dining Room | 4.06 m | 4.47 m | 4.06 m x 4.47 m |
| Main Level | Office | 3.05 m | 2.9 m | 3.05 m x 2.9 m |
| Main Level | Kitchen | 7.34 m | 4.32 m | 7.34 m x 4.32 m |
| Main Level | Eating Area | 7.34 m | 4.32 m | 7.34 m x 4.32 m |
| Main Level | Family Room | 4.6 m | 4.34 m | 4.6 m x 4.34 m |
Utilities
| Sewer | Installed |
| Natural Gas | Installed |
| Electricity | Installed |
| Cable | Installed |
https://www.realtor.ca/real-estate/26746913/24-colwood-rd-toronto-edenbridge-humber-valley
Interested?
Get More info About:24 Colwood Rd Toronto, Mls# W8230972
