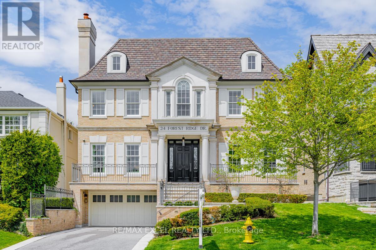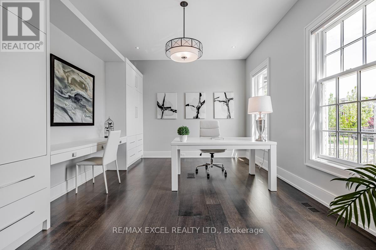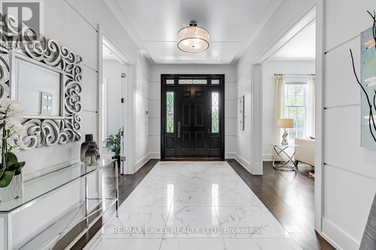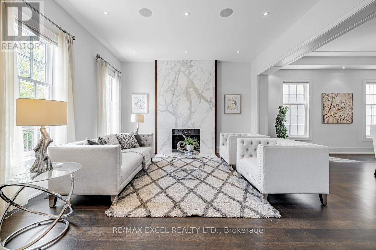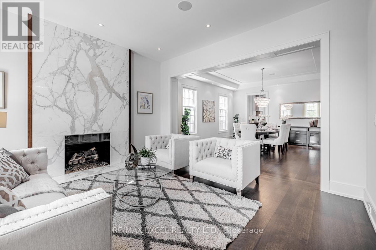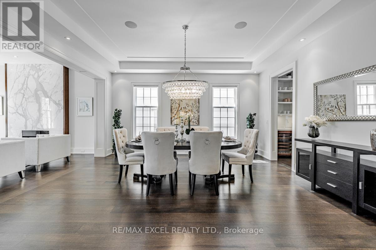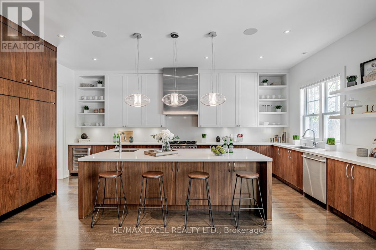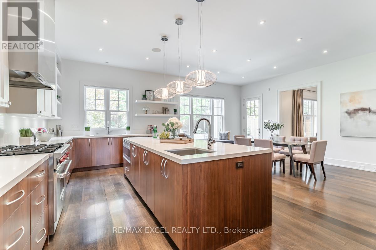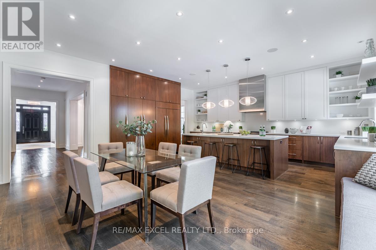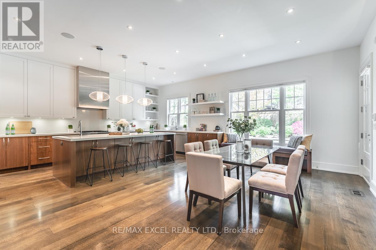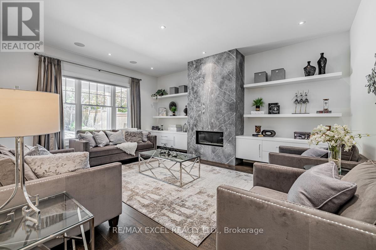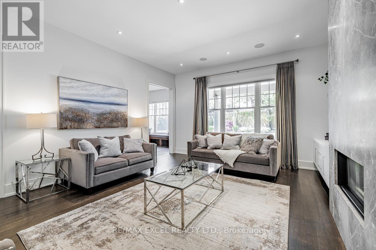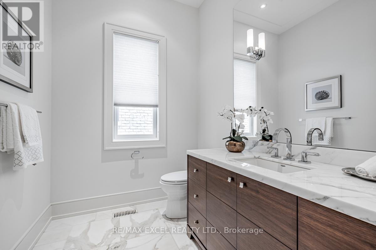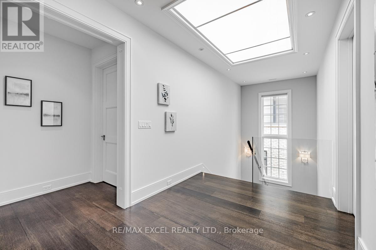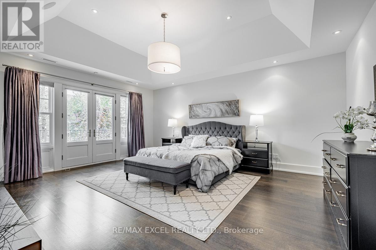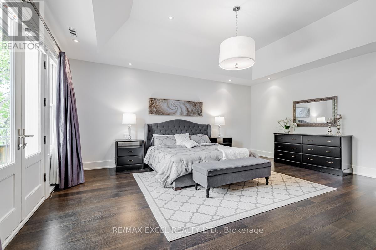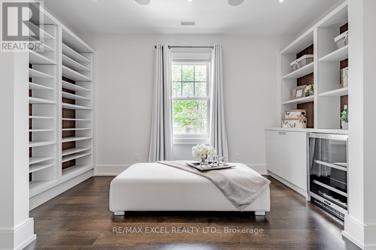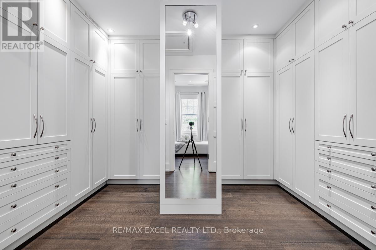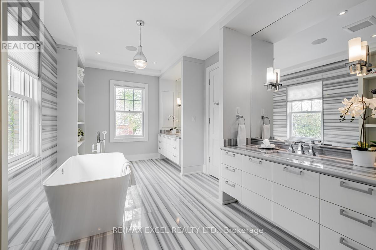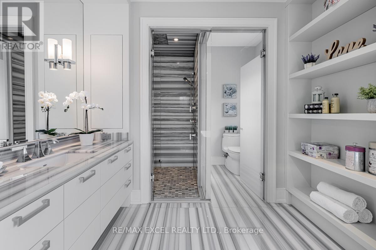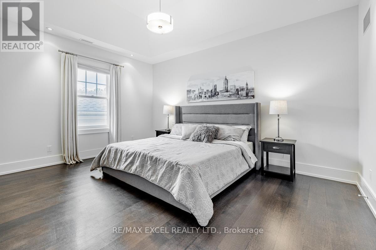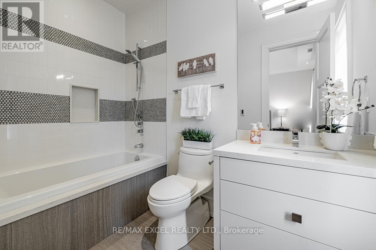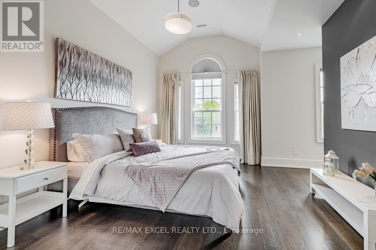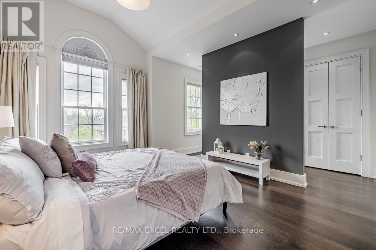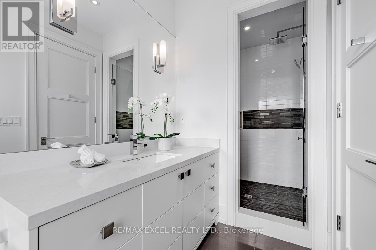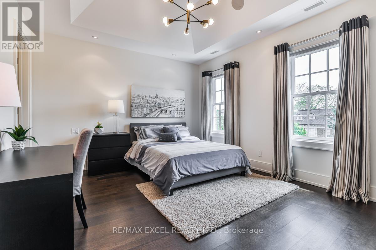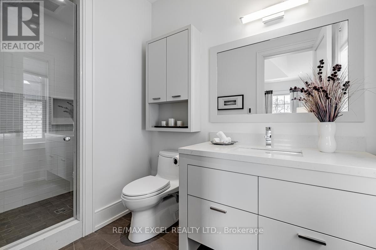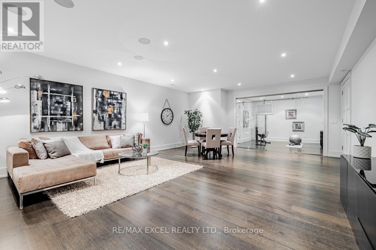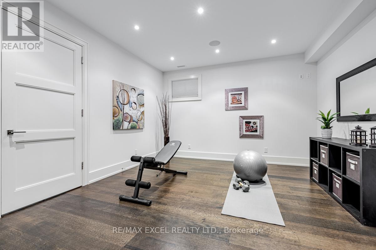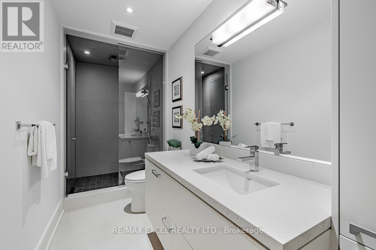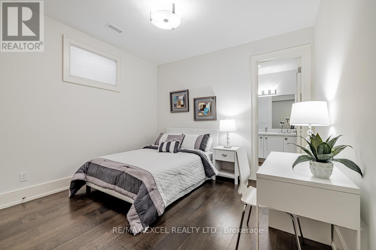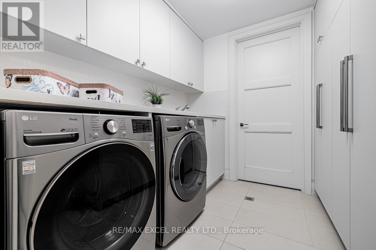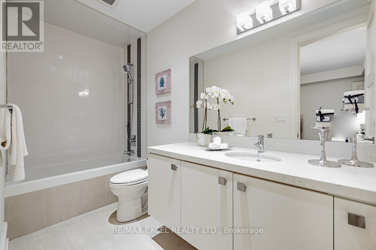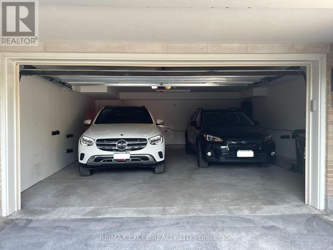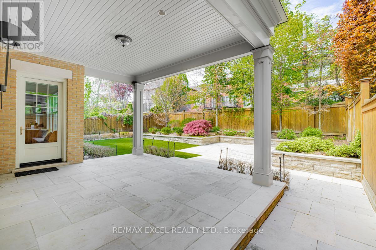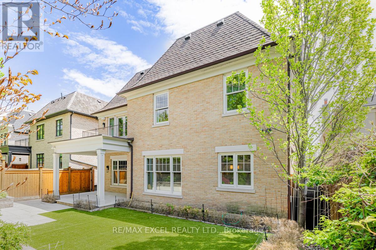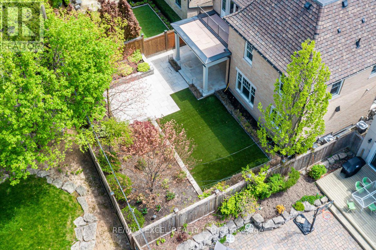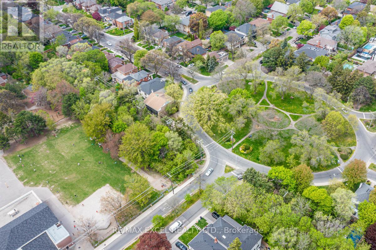24 Forest Ridge Dr Toronto, Ontario M6B 1H3
MLS# C8227672 - Buy this house, and I'll buy Yours*
$5,580,000
Rare Offered ""ReBuilt Custom Home Designed By Lorne Rose"" W/Timeless Transitional Finishes. ""Original Builder Home"" With Every Detail Attended To, Over 5,500 Sqf Of Enjoyable Areas. *Don't Always Find A Home W/2 Acs, 2 Furnaces To Max.Comfort Level*, All Ensuite W/Windows & Heated Floors.*10 Ft On Main*, Walnut Chef Kitchen W/Beautiful Island & All High-End Appliances, Picture Window Overlook Landscaped Yard & Covered Porch W/Gas Bbq Line Ready, Gorgeous Family Room W/Gas Fireplace. Office On Main W/Nature Lights Overlook Front Yard. Spacious Primary W/Bar Lounge Area&Spa Inspired Ensuite. *11Ft 2nd Fl Bedrooms. *9 Ft Well Layout Basement W/Huge Family Entertainment Area W/Heated Flrs, Gym, Guest Suite, Storages, Furnace Room W/Sump Pump. Extra Wide Garage W/2 EV Receptacles. Show W/Confidence, Definitely One Of Kind!! Your Clients Won't Be Disappointed!! **** EXTRAS **** S/S (Wolf 6 Burner Stove/Oven & Range, Bosch Dw, Wolf Microwave), 48"" Subzero Fridge, Lg W/D, Subzero&Marvel Wine Fridge, All Elfs, All Existing Window Coverings, All Custom Built/Ins, Irrigation System, B/I Speakers, Fire Places. (id:51158)
Property Details
| MLS® Number | C8227672 |
| Property Type | Single Family |
| Community Name | Forest Hill North |
| Amenities Near By | Park, Public Transit, Schools |
| Parking Space Total | 6 |
About 24 Forest Ridge Dr, Toronto, Ontario
This For sale Property is located at 24 Forest Ridge Dr is a Detached Single Family House set in the community of Forest Hill North, in the City of Toronto. Nearby amenities include - Park, Public Transit, Schools. This Detached Single Family has a total of 5 bedroom(s), and a total of 7 bath(s) . 24 Forest Ridge Dr has Forced air heating and Central air conditioning. This house features a Fireplace.
The Second level includes the Primary Bedroom, Bedroom 2, Bedroom 3, Bedroom 4, The Basement includes the Recreational, Games Room, Bedroom 5, Exercise Room, The Main level includes the Living Room, Dining Room, Office, Kitchen, Family Room, The Basement is Finished and features a Separate entrance.
This Toronto House's exterior is finished with Brick. Also included on the property is a Garage
The Current price for the property located at 24 Forest Ridge Dr, Toronto is $5,580,000 and was listed on MLS on :2024-04-12 05:23:11
Building
| Bathroom Total | 7 |
| Bedrooms Above Ground | 4 |
| Bedrooms Below Ground | 1 |
| Bedrooms Total | 5 |
| Basement Development | Finished |
| Basement Features | Separate Entrance |
| Basement Type | N/a (finished) |
| Construction Style Attachment | Detached |
| Cooling Type | Central Air Conditioning |
| Exterior Finish | Brick |
| Fireplace Present | Yes |
| Heating Fuel | Natural Gas |
| Heating Type | Forced Air |
| Stories Total | 2 |
| Type | House |
Parking
| Garage |
Land
| Acreage | No |
| Land Amenities | Park, Public Transit, Schools |
| Size Irregular | 50 X 121 Ft |
| Size Total Text | 50 X 121 Ft |
Rooms
| Level | Type | Length | Width | Dimensions |
|---|---|---|---|---|
| Second Level | Primary Bedroom | 5.94 m | 4.88 m | 5.94 m x 4.88 m |
| Second Level | Bedroom 2 | 4.72 m | 3.71 m | 4.72 m x 3.71 m |
| Second Level | Bedroom 3 | 3.71 m | 4.27 m | 3.71 m x 4.27 m |
| Second Level | Bedroom 4 | 4 m | 3.96 m | 4 m x 3.96 m |
| Basement | Recreational, Games Room | 5.76 m | 7.7 m | 5.76 m x 7.7 m |
| Basement | Bedroom 5 | 3.51 m | 4.01 m | 3.51 m x 4.01 m |
| Basement | Exercise Room | 4.32 m | 4.04 m | 4.32 m x 4.04 m |
| Main Level | Living Room | 4.57 m | 4.34 m | 4.57 m x 4.34 m |
| Main Level | Dining Room | 5.11 m | 4.72 m | 5.11 m x 4.72 m |
| Main Level | Office | 4.65 m | 3.66 m | 4.65 m x 3.66 m |
| Main Level | Kitchen | 7.24 m | 11.86 m | 7.24 m x 11.86 m |
| Main Level | Family Room | 4.88 m | 5.94 m | 4.88 m x 5.94 m |
https://www.realtor.ca/real-estate/26741751/24-forest-ridge-dr-toronto-forest-hill-north
Interested?
Get More info About:24 Forest Ridge Dr Toronto, Mls# C8227672
