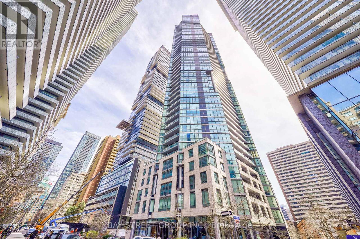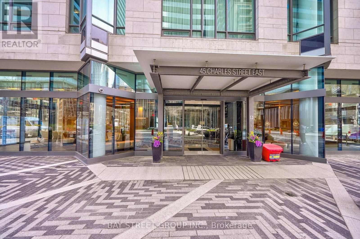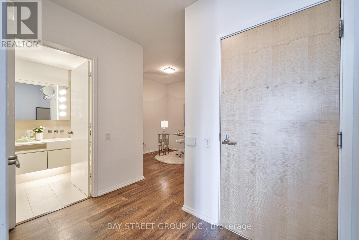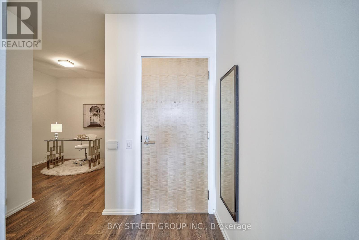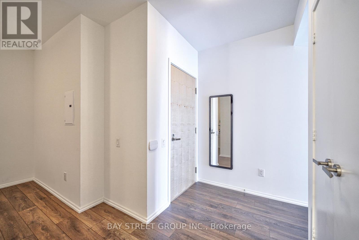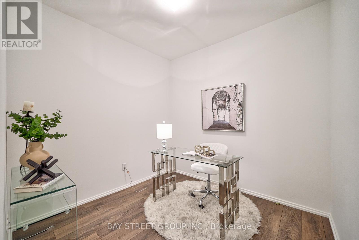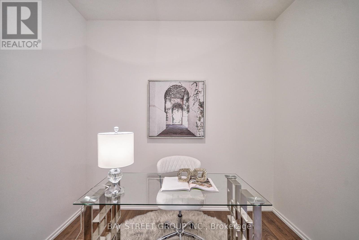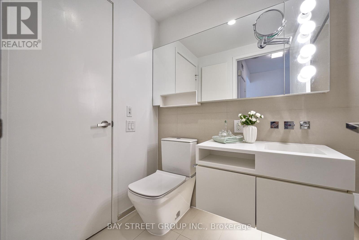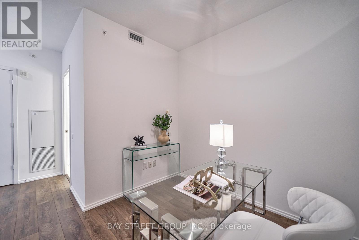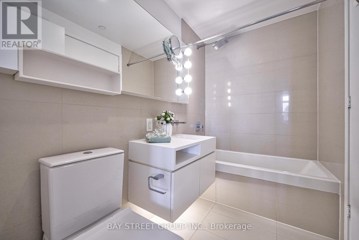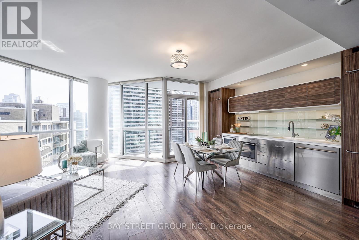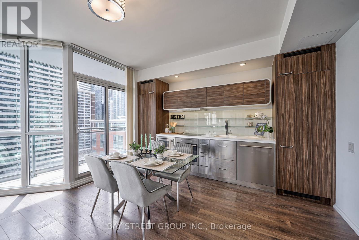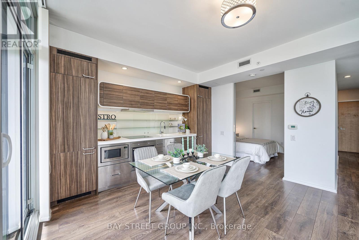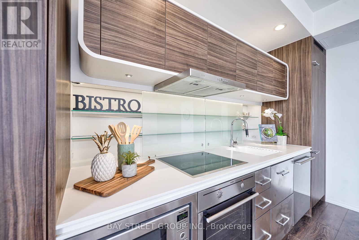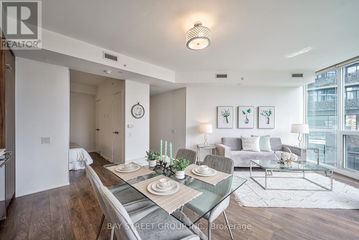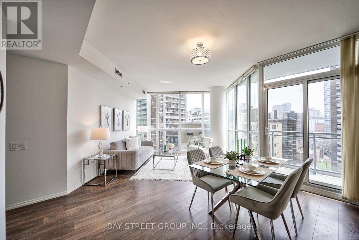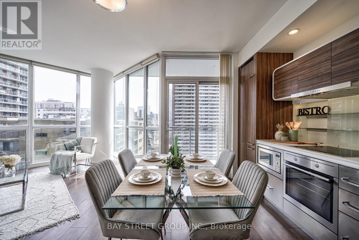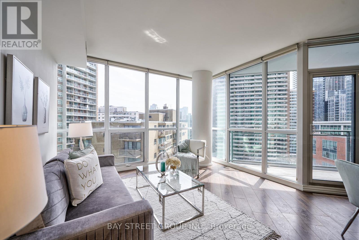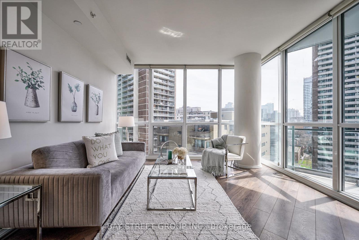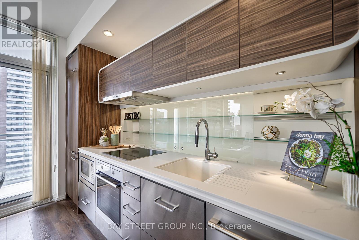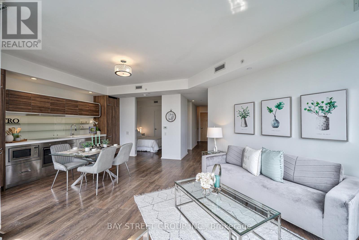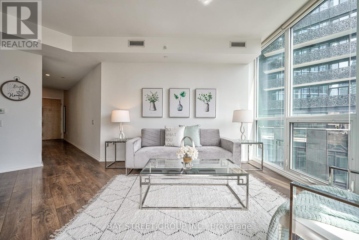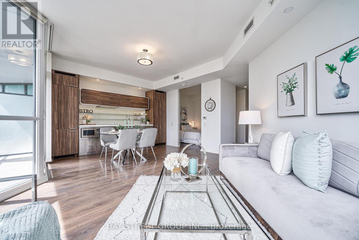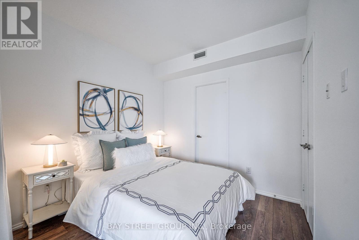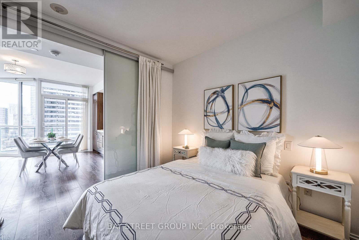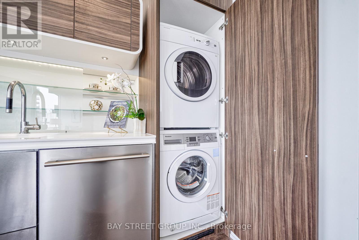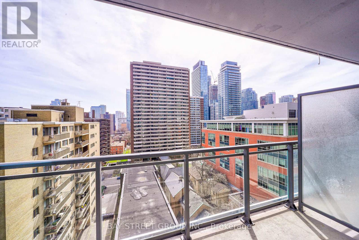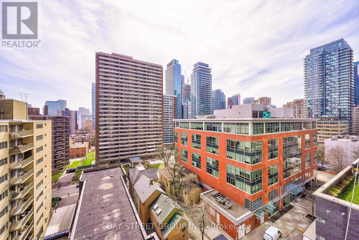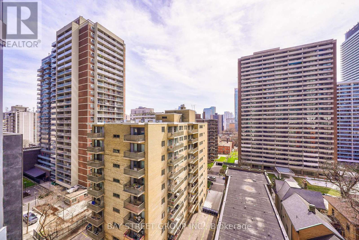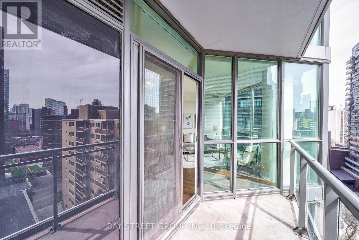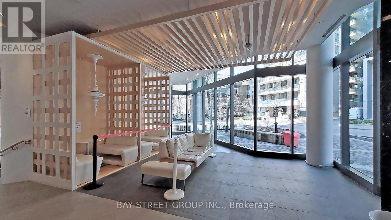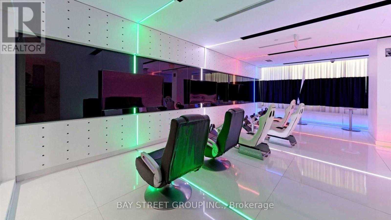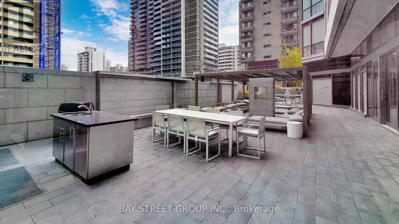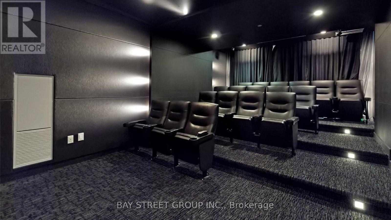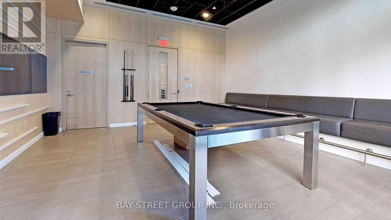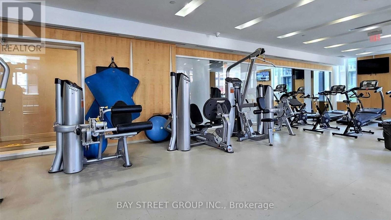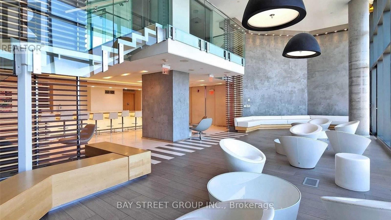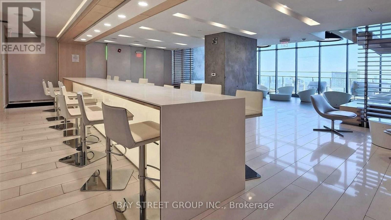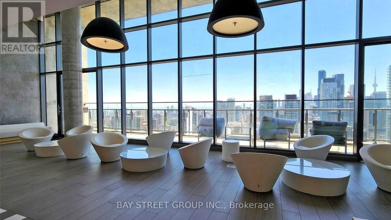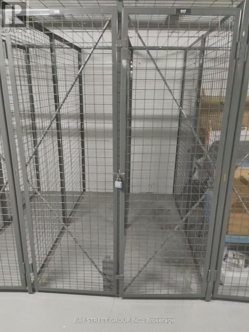#1015 -45 Charles St E Toronto, Ontario M4Y 0B8
MLS# C8227428 - Buy this house, and I'll buy Yours*
$758,000Maintenance,
$698.48 Monthly
Maintenance,
$698.48 MonthlyWelcome to award winning Chaz Yorkville! Rarely offered spacious 1+1 unit with 1 parking and 2 lockers! Unbeatable location at Yonge & Bloor with steps to Subway, Shopping, U of T and more. Sun filled open concept and functional Floor Plan. Den can be used as a WFH office or a 2nd Bedroom. Rich amenities include Chaz Club on the 36th & 37th Floors, Lounge with Breathtaking View, Business Center, Outdoor Courtyard W/BBQ, Fitness Centre, Video Game Room, Sauna, Pet Spa, Guest Suite and 24hr Concierge. 757 Sf+55sf Balcony As Per Builder's Plan. **** EXTRAS **** All Existing S/S Appliances: Fridge, Stove, Oven, Dishwasher, Microwave, Hood Fan; Washer & Dryer; All Window Blinds; All Light Fixtures. 1 Parking and 2 Bicycle Lockers (116 and 117). (id:51158)
Property Details
| MLS® Number | C8227428 |
| Property Type | Single Family |
| Community Name | Church-Yonge Corridor |
| Features | Balcony |
| Parking Space Total | 1 |
About #1015 -45 Charles St E, Toronto, Ontario
This For sale Property is located at #1015 -45 Charles St E Single Family Apartment set in the community of Church-Yonge Corridor, in the City of Toronto Single Family has a total of 2 bedroom(s), and a total of 1 bath(s) . #1015 -45 Charles St E heating and Central air conditioning. This house features a Fireplace.
The Main level includes the Bedroom, Den, Kitchen, Dining Room, Living Room, .
This Toronto Apartment's exterior is finished with Concrete
The Current price for the property located at #1015 -45 Charles St E, Toronto is $758,000
Maintenance,
$698.48 MonthlyBuilding
| Bathroom Total | 1 |
| Bedrooms Above Ground | 1 |
| Bedrooms Below Ground | 1 |
| Bedrooms Total | 2 |
| Amenities | Storage - Locker, Security/concierge, Party Room, Sauna, Exercise Centre, Recreation Centre |
| Cooling Type | Central Air Conditioning |
| Exterior Finish | Concrete |
| Type | Apartment |
Land
| Acreage | No |
Rooms
| Level | Type | Length | Width | Dimensions |
|---|---|---|---|---|
| Main Level | Bedroom | 2.78 m | 3.15 m | 2.78 m x 3.15 m |
| Main Level | Den | 2.76 m | 2.45 m | 2.76 m x 2.45 m |
| Main Level | Kitchen | 3.06 m | 4.02 m | 3.06 m x 4.02 m |
| Main Level | Dining Room | 3.06 m | 4.02 m | 3.06 m x 4.02 m |
| Main Level | Living Room | 3.95 m | 3.82 m | 3.95 m x 3.82 m |
https://www.realtor.ca/real-estate/26741130/1015-45-charles-st-e-toronto-church-yonge-corridor
Interested?
Get More info About:#1015 -45 Charles St E Toronto, Mls# C8227428
