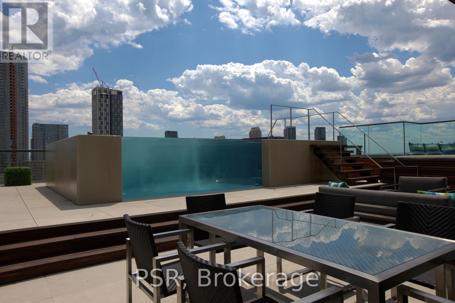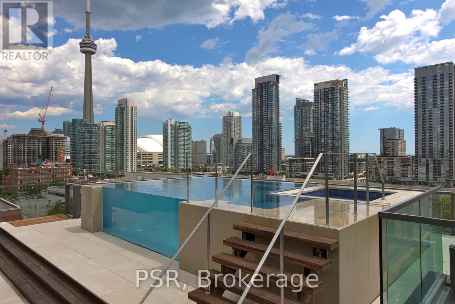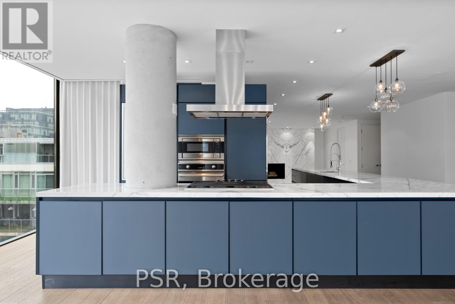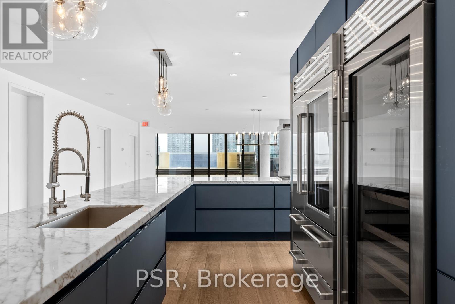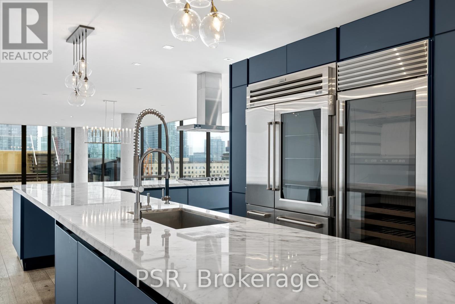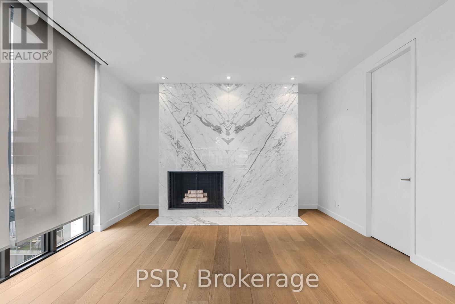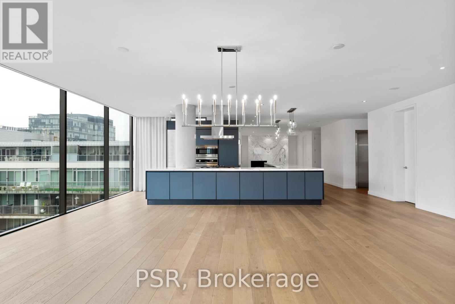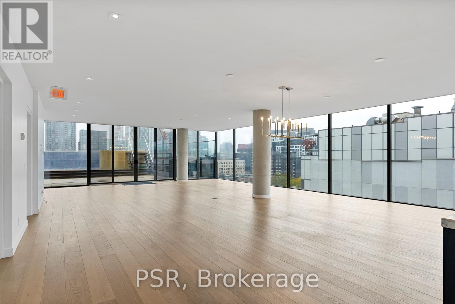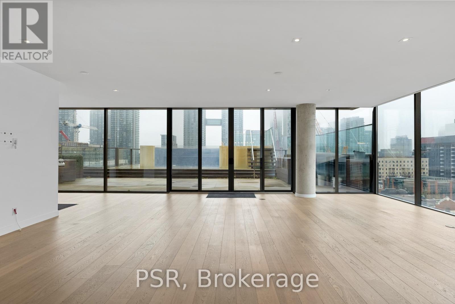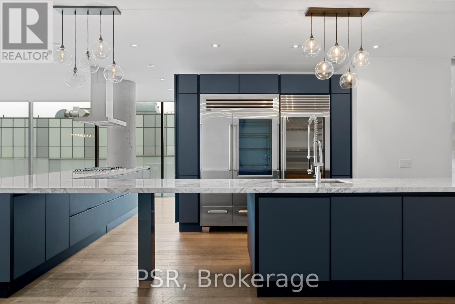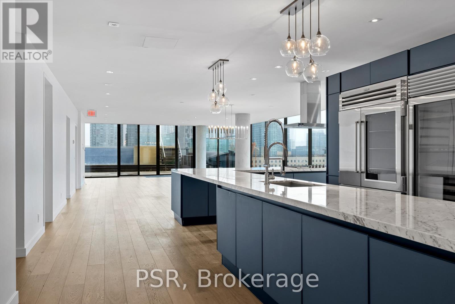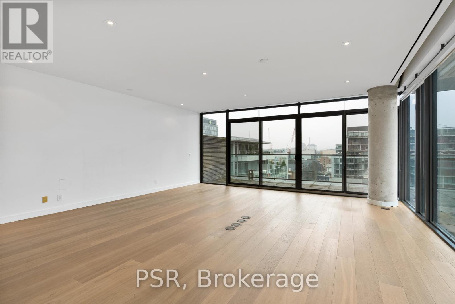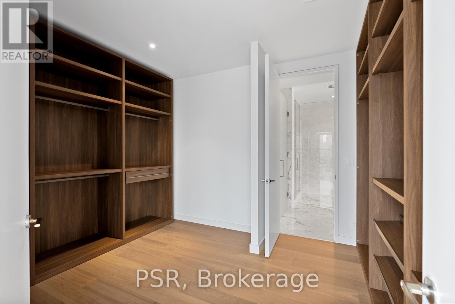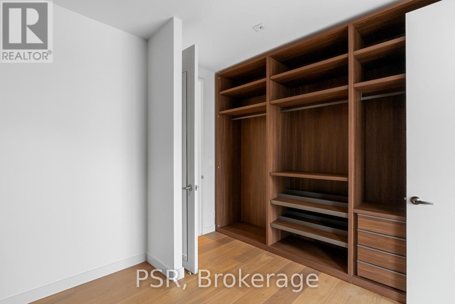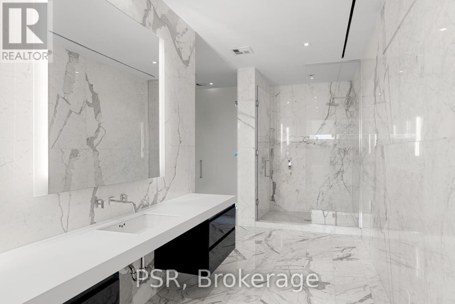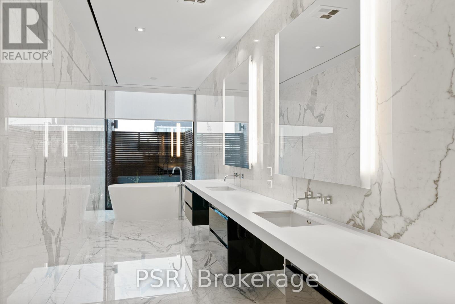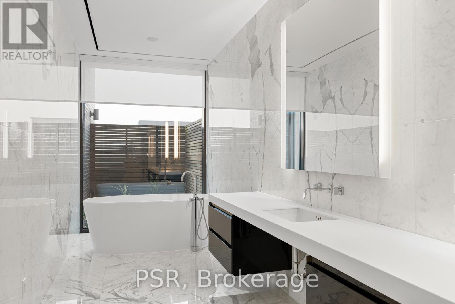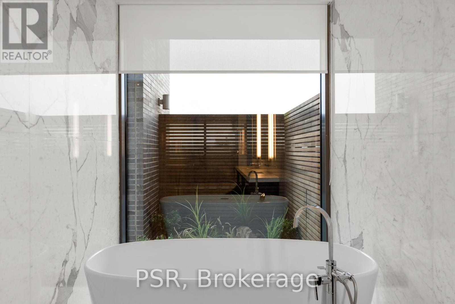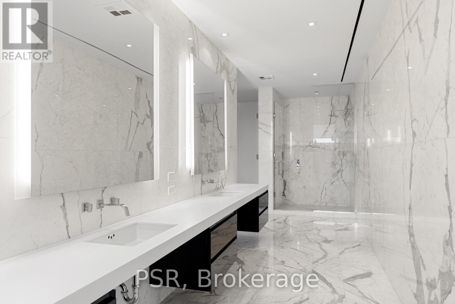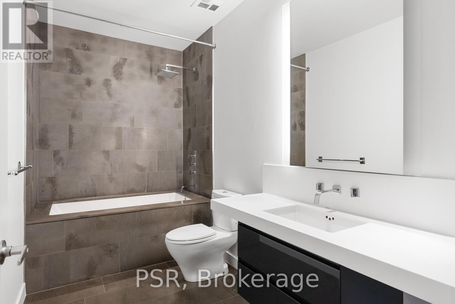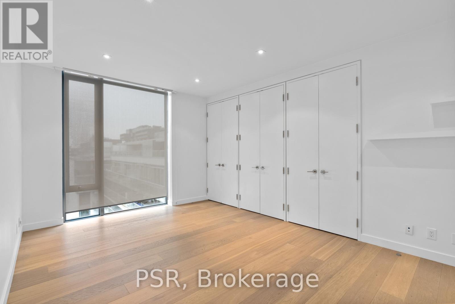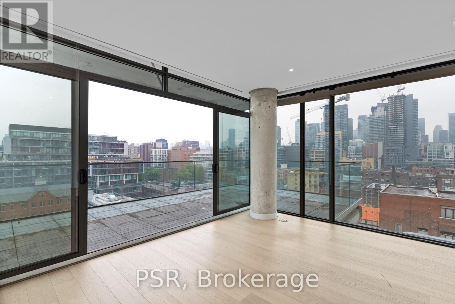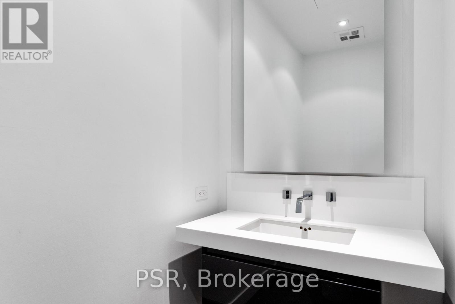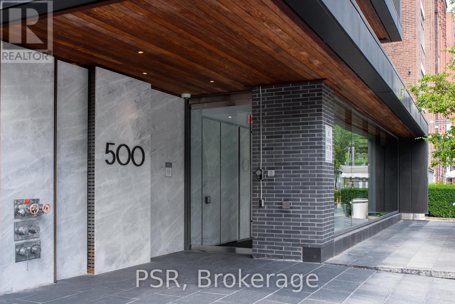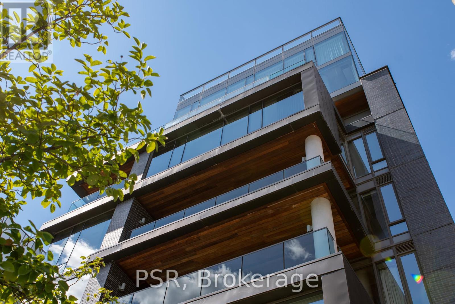#ph 1001 -500 Wellington St W Toronto, Ontario M5V 1E3
MLS# C8227078 - Buy this house, and I'll buy Yours*
$14,800,000Maintenance,
$3,644.71 Monthly
Maintenance,
$3,644.71 MonthlyThe ultimate full floor penthouse in Toronto's most exclusive residence. Approximately 6,200 soft of professionally designed living space, including a 2,000 sq ft private rooftop terrace with a raised glass pool, hot tub, outdoor kitchen, and unobstructed panoramic city views. This opulent penthouse boasts 2 private elevators, 10-foot smooth ceilings, floor-to-ceilings windows, a cornet Scavolini kitchen, wide plank hardwood flooring and a wood-burning fireplace with a stunning marble feature wall. **** EXTRAS **** Sub Zero Pro Fridge/Freezer W Glass Door, Sub Zero Wine Fridge, Viking Gas Cook Top, Viking Microwave, Gaggenau Dishwasher, Double Thick Edged Marble Counter Tops, Closet Organizer, Outdoor Bbq Station. (id:51158)
Property Details
| MLS® Number | C8227078 |
| Property Type | Single Family |
| Community Name | Waterfront Communities C1 |
| Amenities Near By | Park, Place Of Worship, Public Transit, Schools |
| Parking Space Total | 1 |
| Pool Type | Outdoor Pool |
About #ph 1001 -500 Wellington St W, Toronto, Ontario
This For sale Property is located at #ph 1001 -500 Wellington St W Single Family Apartment set in the community of Waterfront Communities C1, in the City of Toronto. Nearby amenities include - Park, Place of Worship, Public Transit, Schools Single Family has a total of 3 bedroom(s), and a total of 3 bath(s) . #ph 1001 -500 Wellington St W has Forced air heating and Central air conditioning. This house features a Fireplace.
The Flat includes the Living Room, Dining Room, Kitchen, Bedroom, Bedroom 2, Bedroom 3, Den, .
This Toronto Apartment's exterior is finished with Concrete. You'll enjoy this property in the summer with the Outdoor pool
The Current price for the property located at #ph 1001 -500 Wellington St W, Toronto is $14,800,000
Maintenance,
$3,644.71 MonthlyBuilding
| Bathroom Total | 3 |
| Bedrooms Above Ground | 3 |
| Bedrooms Total | 3 |
| Cooling Type | Central Air Conditioning |
| Exterior Finish | Concrete |
| Fireplace Present | Yes |
| Heating Fuel | Natural Gas |
| Heating Type | Forced Air |
| Type | Apartment |
Land
| Acreage | No |
| Land Amenities | Park, Place Of Worship, Public Transit, Schools |
Rooms
| Level | Type | Length | Width | Dimensions |
|---|---|---|---|---|
| Flat | Living Room | 11.55 m | 8.17 m | 11.55 m x 8.17 m |
| Flat | Dining Room | 11.55 m | 8.17 m | 11.55 m x 8.17 m |
| Flat | Kitchen | 6.22 m | 7.01 m | 6.22 m x 7.01 m |
| Flat | Bedroom | 6.71 m | 6.1 m | 6.71 m x 6.1 m |
| Flat | Bedroom 2 | 5.24 m | 3.66 m | 5.24 m x 3.66 m |
| Flat | Bedroom 3 | 3.44 m | 3.05 m | 3.44 m x 3.05 m |
| Flat | Den | 4.39 m | 6.1 m | 4.39 m x 6.1 m |
Interested?
Get More info About:#ph 1001 -500 Wellington St W Toronto, Mls# C8227078
