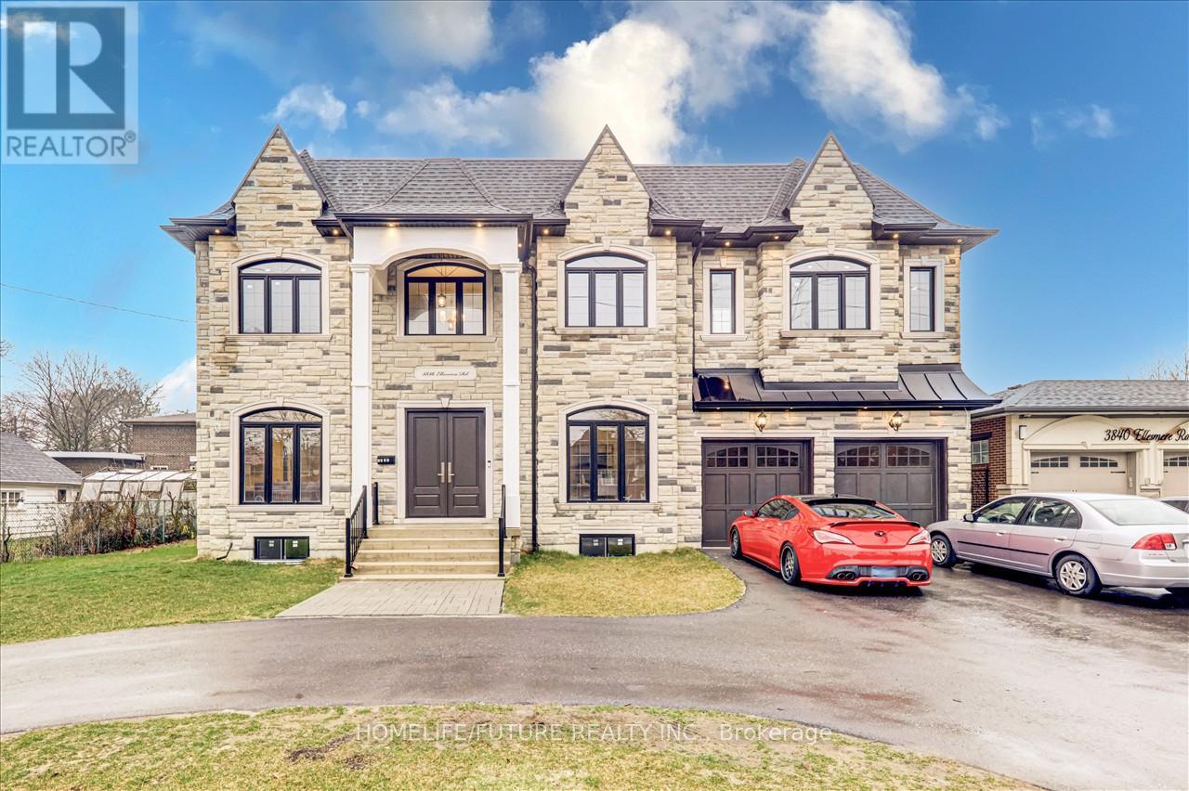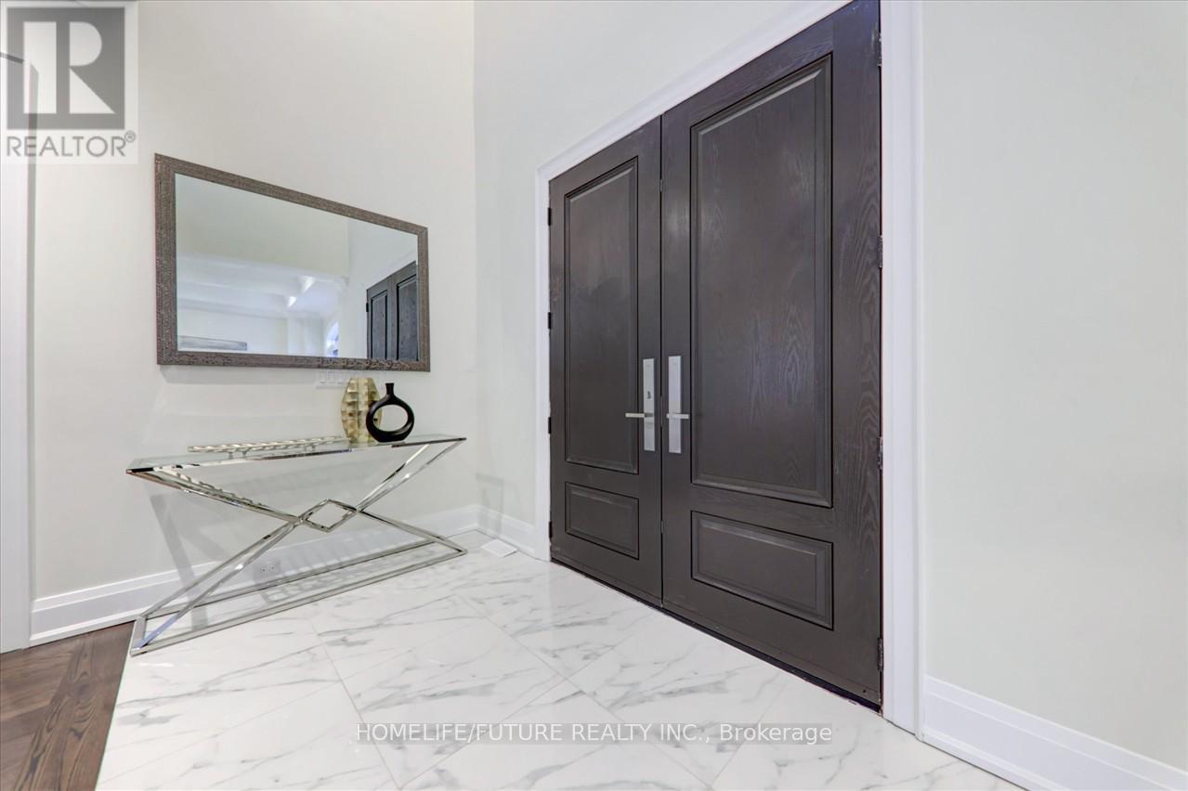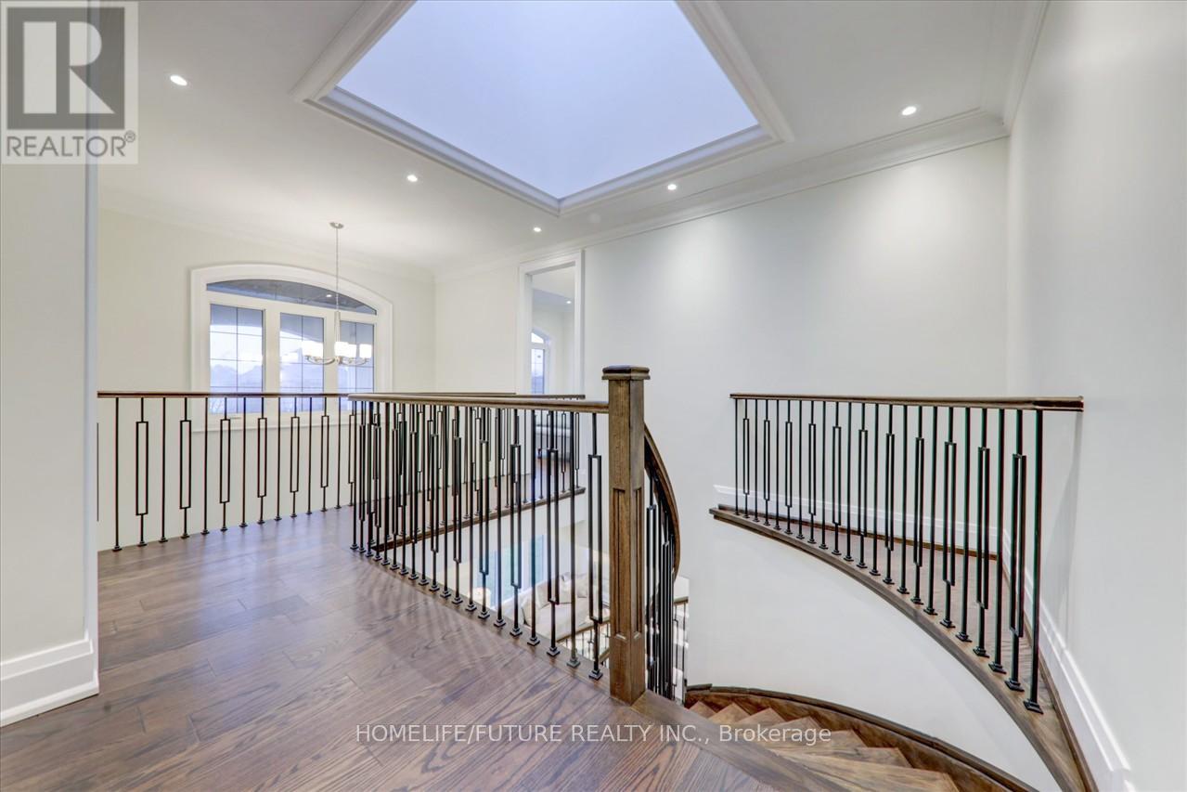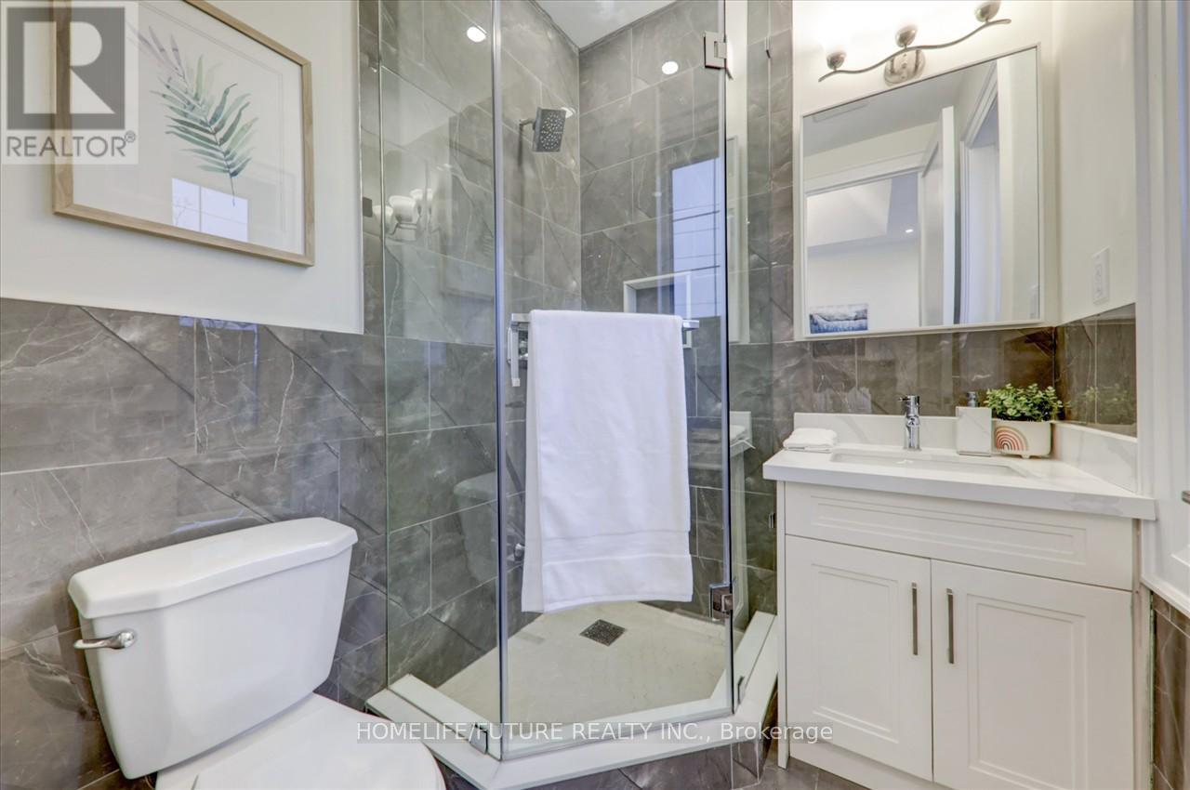3836 Ellesmere Rd Toronto, Ontario M1C 1H8
MLS# E8223914 - Buy this house, and I'll buy Yours*
$3,499,000
A Stunning "" SIX MONTHS OLD "" Custom build Home Situated In The Highly Sought After Community Of Highland Creek Gorgeous Living & Dining Rooms Quality Craftsmanship & High-End Contemporary Finishes Throughout. This Home Offers Large Windows Thru-Out Allowing For Tons Of Natural Light a warm and welcoming ambiance, 5 En Suite Washrooms , Legal Separate Entrance, Double Door Entry, Garage access through inside, Circular Drive Way , 10 parking space, Office Room and full washroom in Main Floor , Hardwood Flooring throughout. 10ft Coffered Celling in Main and 9ft Celling in 2nd floor ,Pot lights inside and outside, Walk in Closets each bedroom, curve oak staircase, Double door Juliet Balcony in Master Bdrm, Gas Fireplace , Coffered Ceiling, 2nd flr Laundry room with front loading washer and dryer, High-End Stainless steel Appliances, Built in Oven Gorgeous Cabinets, skylight, Multi-Seater Island Open-Concept Eat in Kitchen. Back splash, Quartz countertop, Large Windows in Bsmt Close to UOFT, Centennial College, Schools, Shopping mall, All amenities, minutes to 401 (id:51158)
Property Details
| MLS® Number | E8223914 |
| Property Type | Single Family |
| Community Name | Highland Creek |
| Amenities Near By | Park, Public Transit |
| Parking Space Total | 10 |
About 3836 Ellesmere Rd, Toronto, Ontario
This For sale Property is located at 3836 Ellesmere Rd is a Detached Single Family House set in the community of Highland Creek, in the City of Toronto. Nearby amenities include - Park, Public Transit. This Detached Single Family has a total of 4 bedroom(s), and a total of 5 bath(s) . 3836 Ellesmere Rd has Forced air heating and Central air conditioning. This house features a Fireplace.
The Second level includes the Primary Bedroom, Bedroom 2, Bedroom 3, Bedroom 4, The Main level includes the Kitchen, Dining Room, Eating Area, Living Room, Family Room, Office, Bathroom, The Basement is Unfinished and features a Separate entrance.
This Toronto House's exterior is finished with Brick. Also included on the property is a Attached Garage
The Current price for the property located at 3836 Ellesmere Rd, Toronto is $3,499,000 and was listed on MLS on :2024-04-15 11:55:01
Building
| Bathroom Total | 5 |
| Bedrooms Above Ground | 4 |
| Bedrooms Total | 4 |
| Basement Development | Unfinished |
| Basement Features | Separate Entrance |
| Basement Type | N/a (unfinished) |
| Construction Style Attachment | Detached |
| Cooling Type | Central Air Conditioning |
| Exterior Finish | Brick |
| Fireplace Present | Yes |
| Heating Fuel | Natural Gas |
| Heating Type | Forced Air |
| Stories Total | 2 |
| Type | House |
Parking
| Attached Garage |
Land
| Acreage | No |
| Land Amenities | Park, Public Transit |
| Size Irregular | 75 X 124 Ft |
| Size Total Text | 75 X 124 Ft |
Rooms
| Level | Type | Length | Width | Dimensions |
|---|---|---|---|---|
| Second Level | Primary Bedroom | 5.56 m | 4.97 m | 5.56 m x 4.97 m |
| Second Level | Bedroom 2 | 4.52 m | 3.66 m | 4.52 m x 3.66 m |
| Second Level | Bedroom 3 | 4.27 m | 4.1 m | 4.27 m x 4.1 m |
| Second Level | Bedroom 4 | 4.27 m | 3.27 m | 4.27 m x 3.27 m |
| Main Level | Kitchen | 4.75 m | 5.58 m | 4.75 m x 5.58 m |
| Main Level | Dining Room | 4.56 m | 3.35 m | 4.56 m x 3.35 m |
| Main Level | Eating Area | 3.05 m | 2.43 m | 3.05 m x 2.43 m |
| Main Level | Living Room | 4.75 m | 3.55 m | 4.75 m x 3.55 m |
| Main Level | Family Room | 8.14 m | 4.87 m | 8.14 m x 4.87 m |
| Main Level | Office | 3.97 m | 4.01 m | 3.97 m x 4.01 m |
| Main Level | Bathroom | 3.94 m | 2.96 m | 3.94 m x 2.96 m |
https://www.realtor.ca/real-estate/26736401/3836-ellesmere-rd-toronto-highland-creek
Interested?
Get More info About:3836 Ellesmere Rd Toronto, Mls# E8223914









































