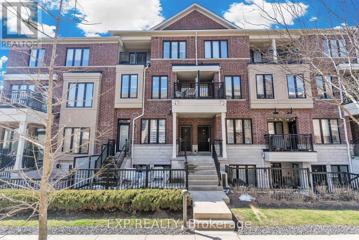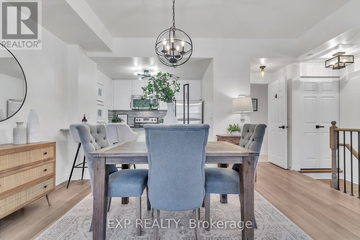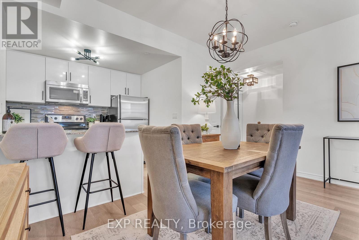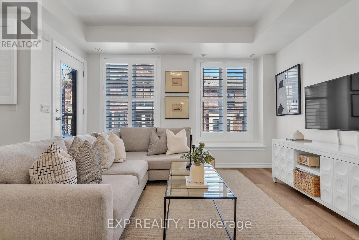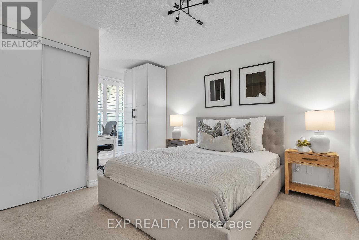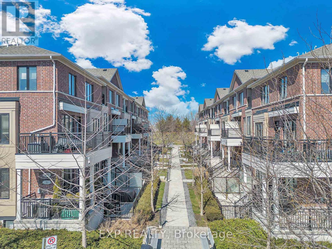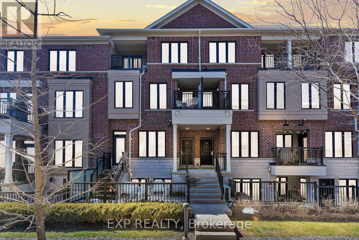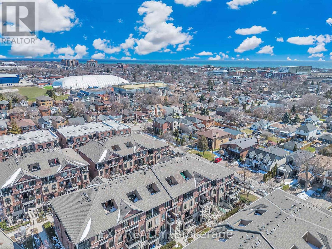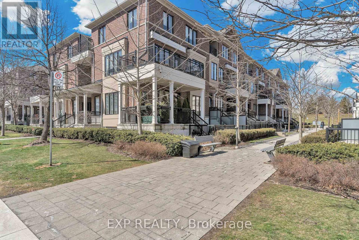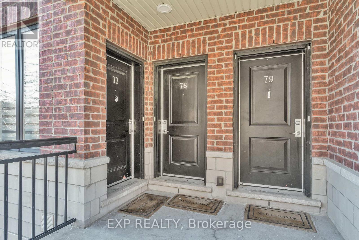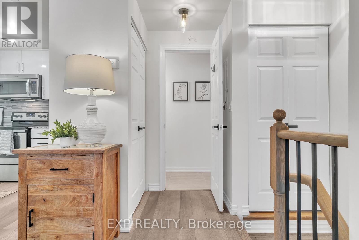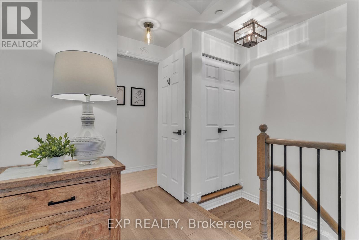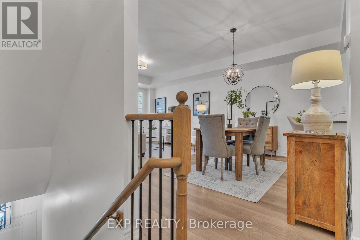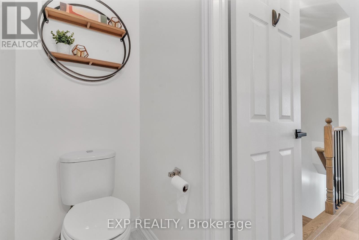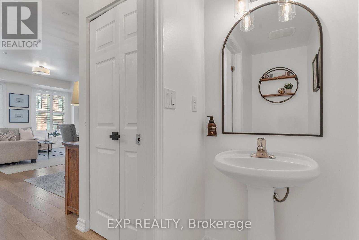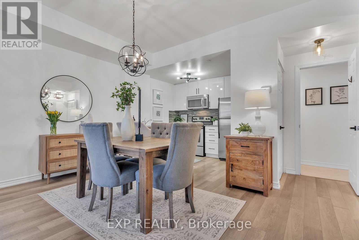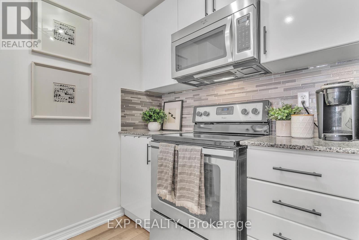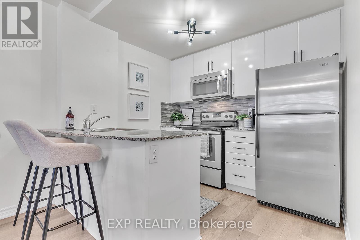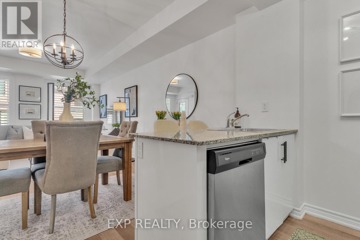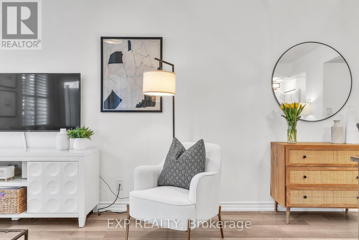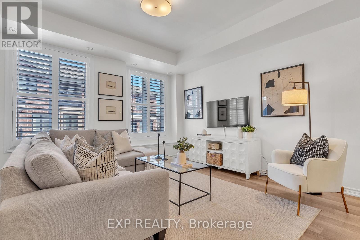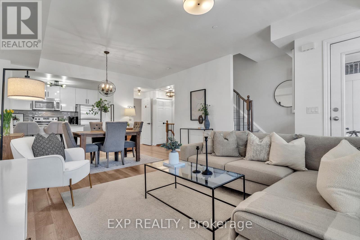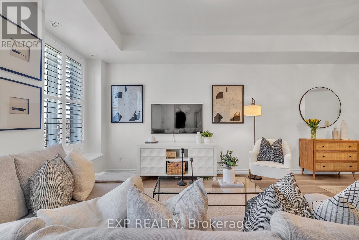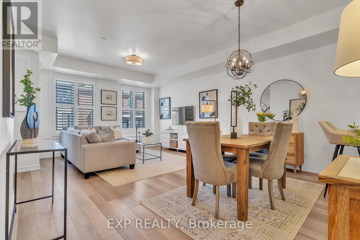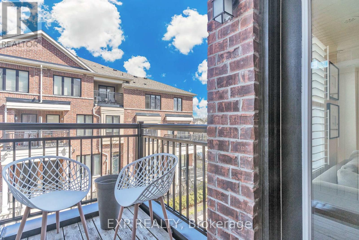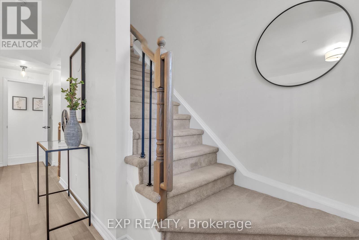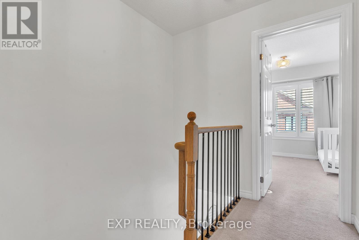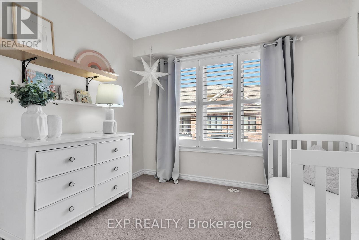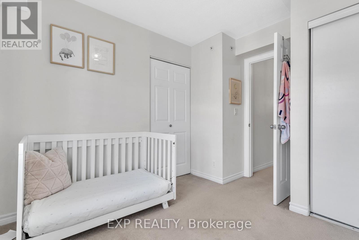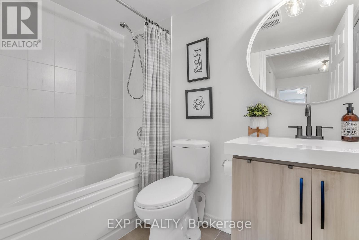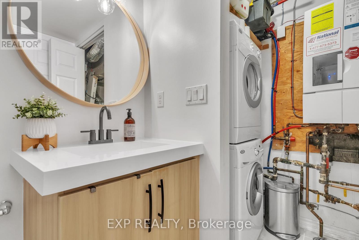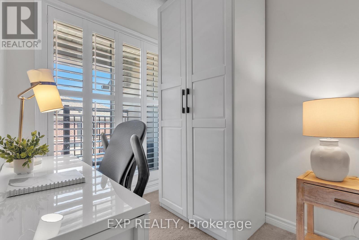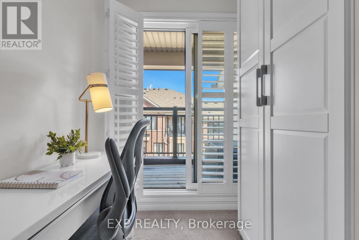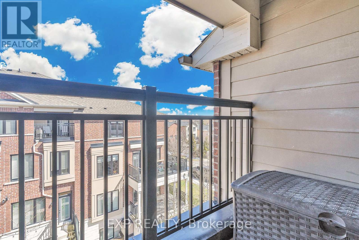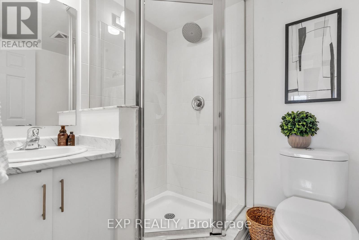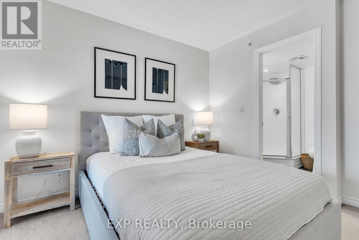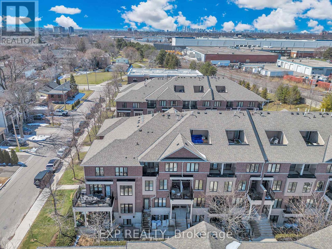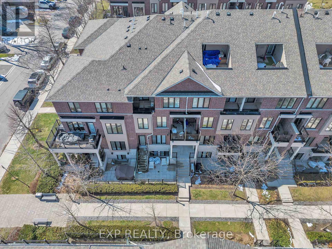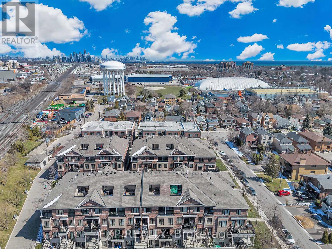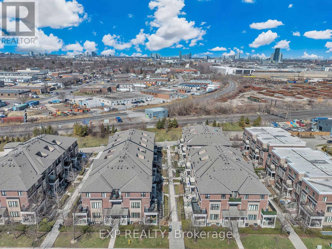#78 -30 Carnation Ave Toronto, Ontario M8V 0B8
MLS# W8224034 - Buy this house, and I'll buy Yours*
$839,900Maintenance,
$452.83 Monthly
Maintenance,
$452.83 MonthlyBEAUTIFUL TOWNHOME IN QUIET EXCLUSIVE ETOBICOKE ENCLAVE. Experience urban living at its finest in this beautifully landscaped 2012 Ohba Award-winning ""Minto Southshore"" Sky Model. The open-concept main floor boasts 9-foot ceilings and is adorned with California shutters throughout. This LEED Canada Gold Certificate-winning home prioritizes energy efficiency with features like drain water heat recovery, a fresh air HRV system, low-flow faucets and toilets, and a smart thermostat for HVAC control from anywhere via smartphone. Enjoy the convenience of Energy Star stainless steel appliances. **** EXTRAS **** Discover family-friendly living with top-rated schools nearby: Lakeshore Collegiate Institute, James S. Bell Junior Middle Sports and Wellness Academy. Parks, transit, and safety facilities all within reach! (id:51158)
Property Details
| MLS® Number | W8224034 |
| Property Type | Single Family |
| Community Name | Long Branch |
| Features | Balcony |
| Parking Space Total | 1 |
About #78 -30 Carnation Ave, Toronto, Ontario
This For sale Property is located at #78 -30 Carnation Ave Single Family Row / Townhouse set in the community of Long Branch, in the City of Toronto Single Family has a total of 2 bedroom(s), and a total of 3 bath(s) . #78 -30 Carnation Ave has Forced air heating and Central air conditioning. This house features a Fireplace.
The Second level includes the Primary Bedroom, Bedroom 2, The Main level includes the Living Room, Dining Room, Kitchen, .
This Toronto Row / Townhouse's exterior is finished with Brick
The Current price for the property located at #78 -30 Carnation Ave, Toronto is $839,900
Maintenance,
$452.83 MonthlyBuilding
| Bathroom Total | 3 |
| Bedrooms Above Ground | 2 |
| Bedrooms Total | 2 |
| Cooling Type | Central Air Conditioning |
| Exterior Finish | Brick |
| Heating Fuel | Natural Gas |
| Heating Type | Forced Air |
| Stories Total | 2 |
| Type | Row / Townhouse |
Land
| Acreage | No |
Rooms
| Level | Type | Length | Width | Dimensions |
|---|---|---|---|---|
| Second Level | Primary Bedroom | 3.25 m | 3.04 m | 3.25 m x 3.04 m |
| Second Level | Bedroom 2 | 3.25 m | 3.04 m | 3.25 m x 3.04 m |
| Main Level | Living Room | 6.14 m | 6.14 m x Measurements not available | |
| Main Level | Dining Room | 4.34 m | 6.14 m | 4.34 m x 6.14 m |
| Main Level | Kitchen | 2.08 m | 2.33 m | 2.08 m x 2.33 m |
https://www.realtor.ca/real-estate/26736593/78-30-carnation-ave-toronto-long-branch
Interested?
Get More info About:#78 -30 Carnation Ave Toronto, Mls# W8224034
