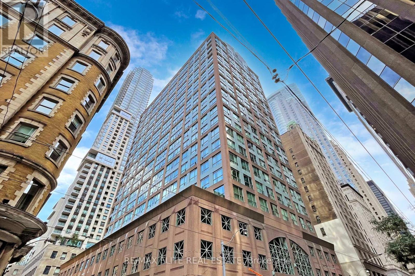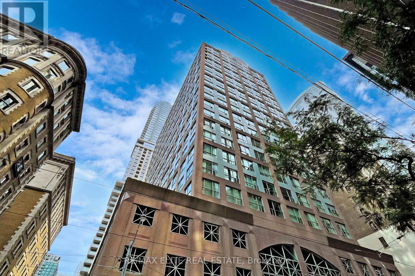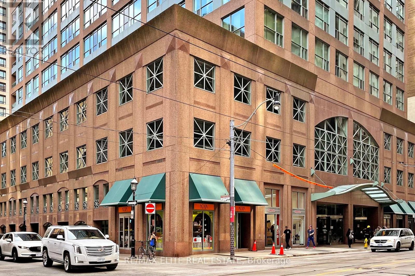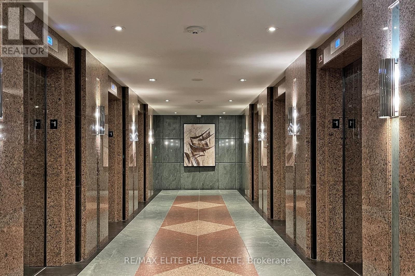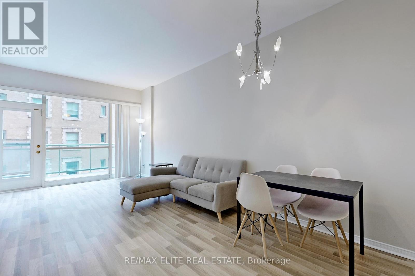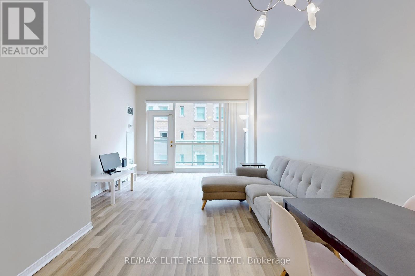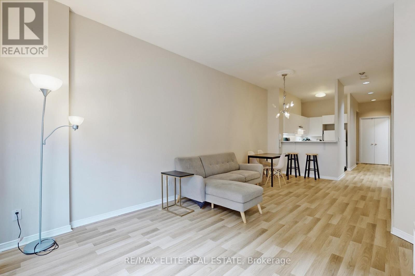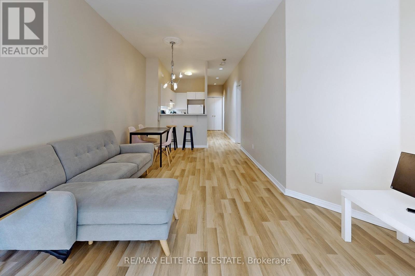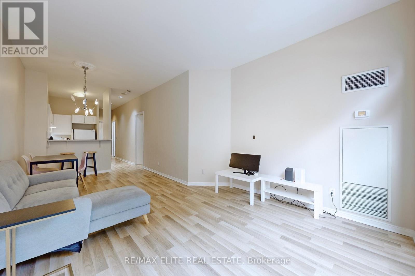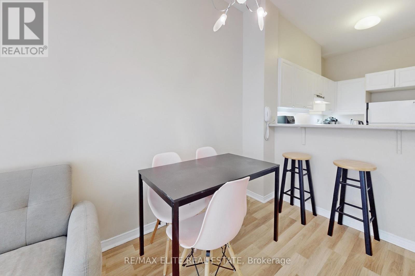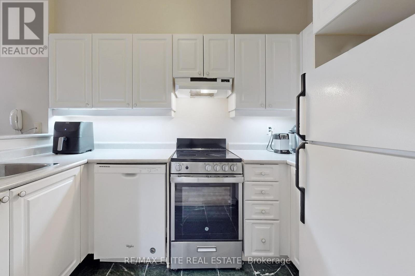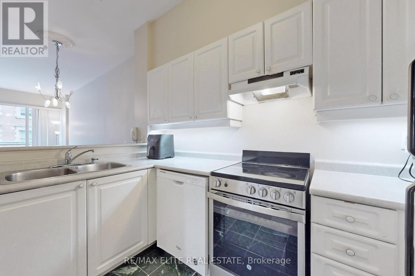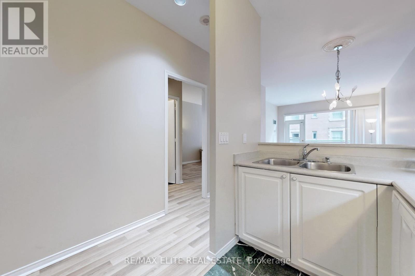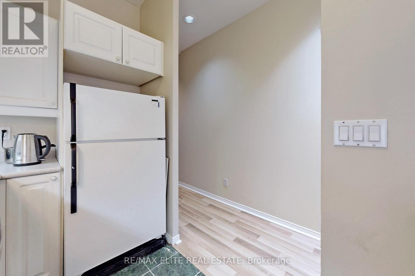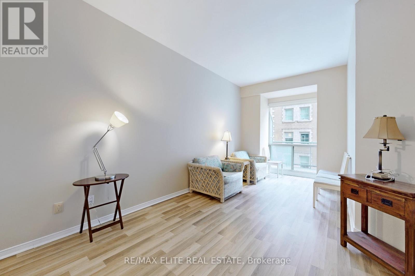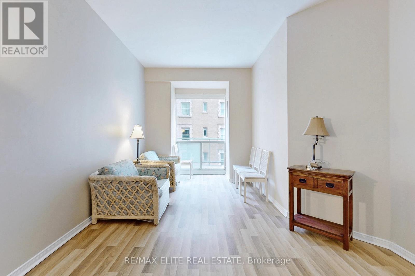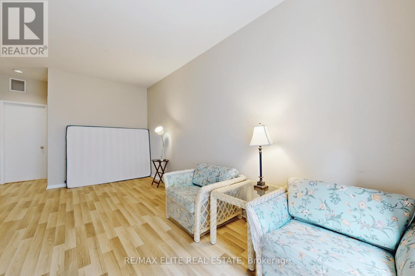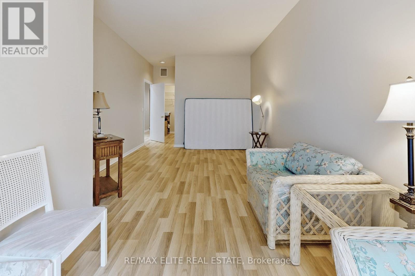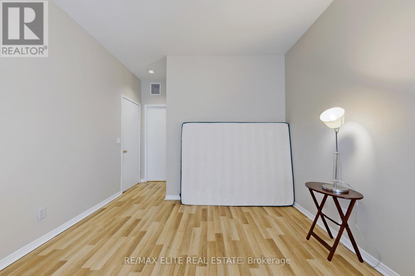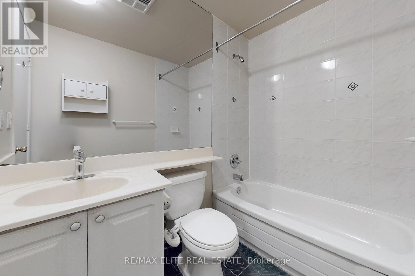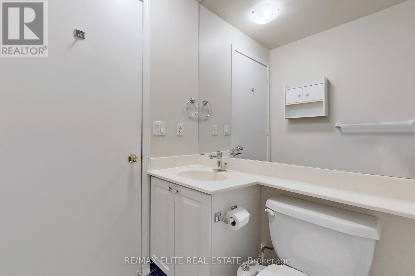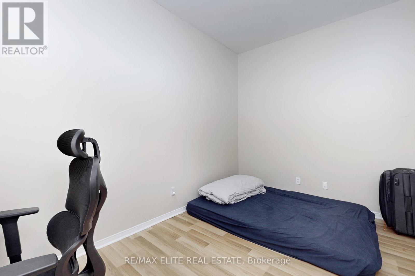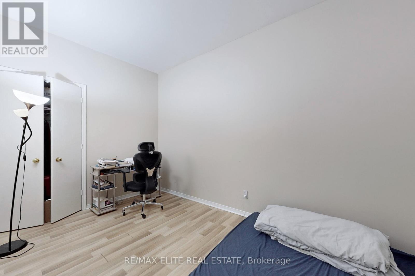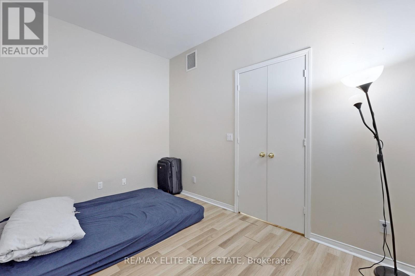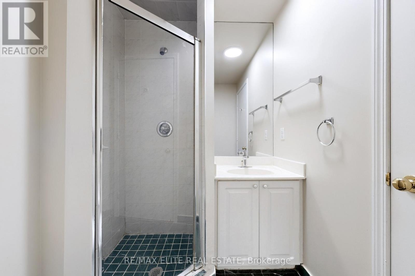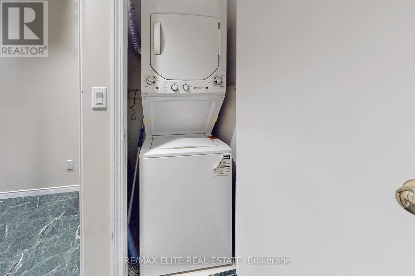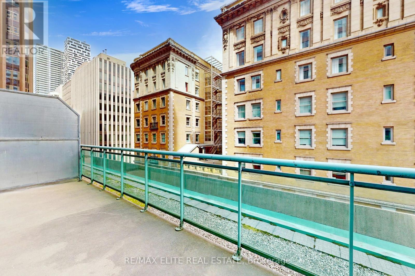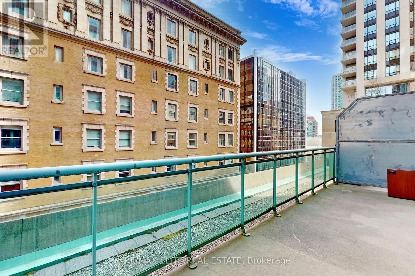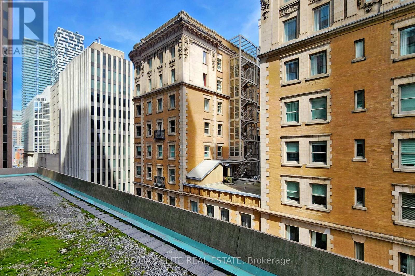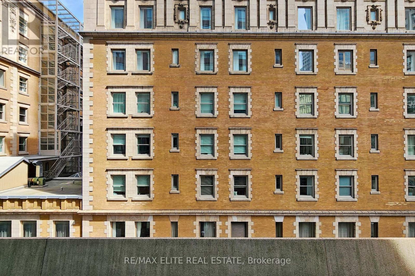#501 -7 King St E Toronto, Ontario M5C 3C5
MLS# C8224496 - Buy this house, and I'll buy Yours*
$950,000Maintenance,
$887.64 Monthly
Maintenance,
$887.64 MonthlyRarely Does A Suite Such As This In The Hottest Area Of The City Become Available. Situated In The Highly Sought After The Metropole Condominiums, Suite 501 Has Been Brilliantly Planned And Executed. Spacious Primary Bedroom Boasts 4Pc Ensuite & Big Sitting Area & A Walk-In Closet. Den Is Huge, Can Be Used As Second Bedroom. 2 Full Bathrooms. Nine Ft. Ceilings And Large East Facing Balcony. Fantastic Building W/24 Hour Concierge And Generous Amenities, Exercise Room, Indoor Pool, Rooftop Garden, And King Street Subway Entrance Right Outside Your Door. All utilities included in the maintenance!!! **** EXTRAS **** Existing Kitchen Appliances: Fridge, Stove, Dishwasher, Washer & Dryer. All Light Fixtures.Elfs. One Parking. (id:51158)
Property Details
| MLS® Number | C8224496 |
| Property Type | Single Family |
| Community Name | Church-Yonge Corridor |
| Features | Balcony |
| Parking Space Total | 1 |
| Pool Type | Indoor Pool |
About #501 -7 King St E, Toronto, Ontario
This For sale Property is located at #501 -7 King St E Single Family Apartment set in the community of Church-Yonge Corridor, in the City of Toronto Single Family has a total of 2 bedroom(s), and a total of 2 bath(s) . #501 -7 King St E has Forced air heating and Central air conditioning. This house features a Fireplace.
The Main level includes the Living Room, Dining Room, Kitchen, Primary Bedroom, Den, .
This Toronto Apartment's exterior is finished with Concrete. You'll enjoy this property in the summer with the Indoor pool
The Current price for the property located at #501 -7 King St E, Toronto is $950,000
Maintenance,
$887.64 MonthlyBuilding
| Bathroom Total | 2 |
| Bedrooms Above Ground | 1 |
| Bedrooms Below Ground | 1 |
| Bedrooms Total | 2 |
| Amenities | Storage - Locker, Security/concierge, Party Room, Exercise Centre |
| Cooling Type | Central Air Conditioning |
| Exterior Finish | Concrete |
| Heating Fuel | Natural Gas |
| Heating Type | Forced Air |
| Type | Apartment |
Land
| Acreage | No |
Rooms
| Level | Type | Length | Width | Dimensions |
|---|---|---|---|---|
| Main Level | Living Room | 3.66 m | 3.66 m | 3.66 m x 3.66 m |
| Main Level | Dining Room | 2.9 m | 2.74 m | 2.9 m x 2.74 m |
| Main Level | Kitchen | 3.05 m | 1.83 m | 3.05 m x 1.83 m |
| Main Level | Primary Bedroom | 5.79 m | 3.73 m | 5.79 m x 3.73 m |
| Main Level | Den | 4.04 m | 2.51 m | 4.04 m x 2.51 m |
https://www.realtor.ca/real-estate/26737504/501-7-king-st-e-toronto-church-yonge-corridor
Interested?
Get More info About:#501 -7 King St E Toronto, Mls# C8224496
