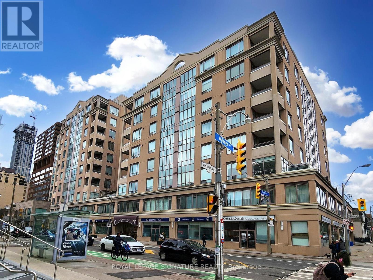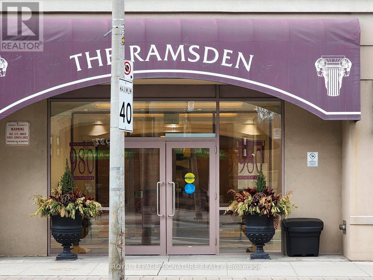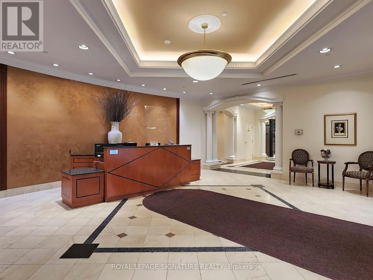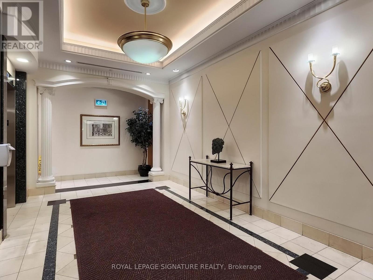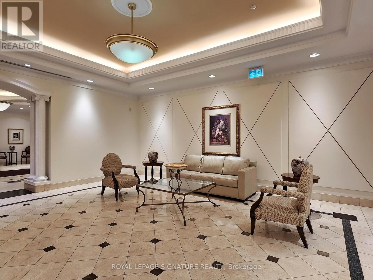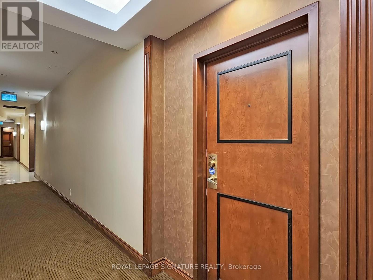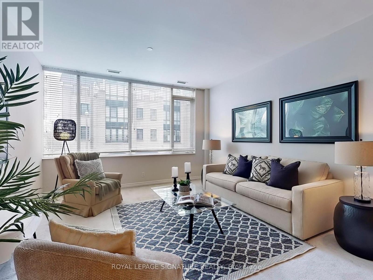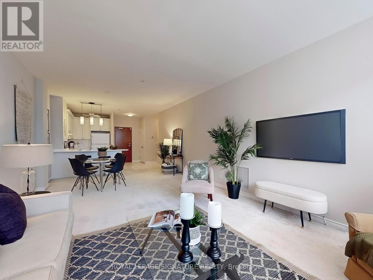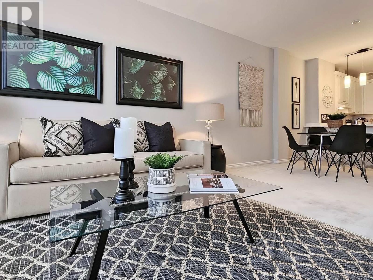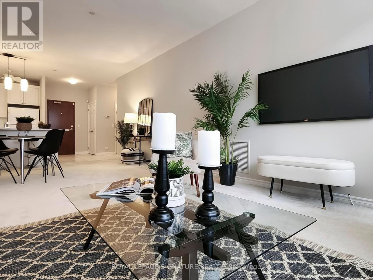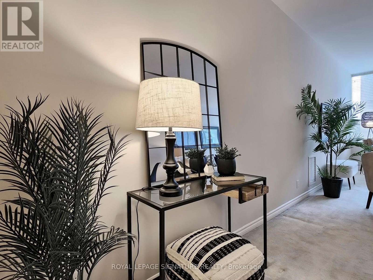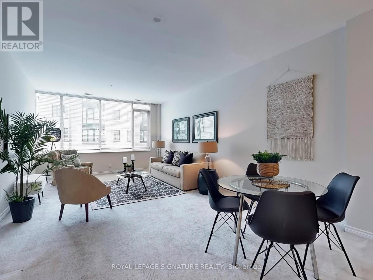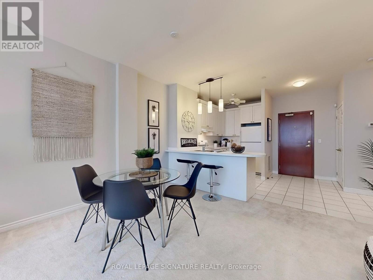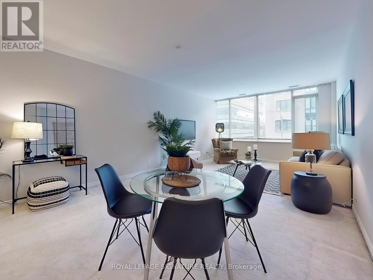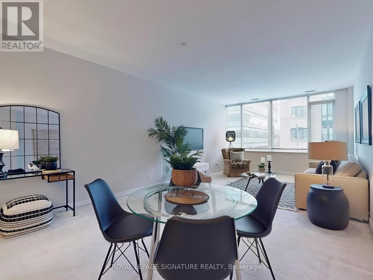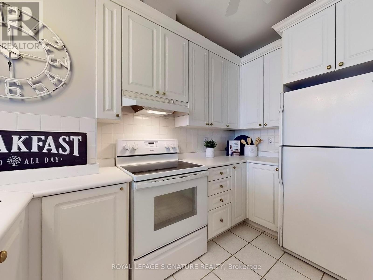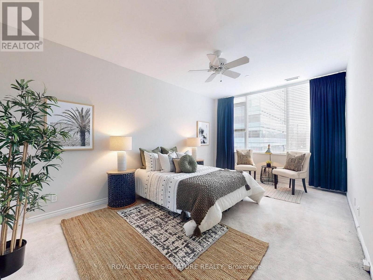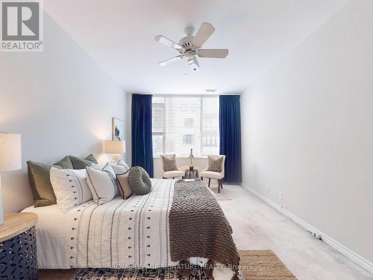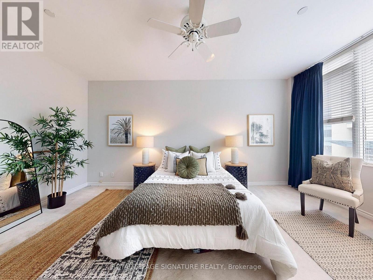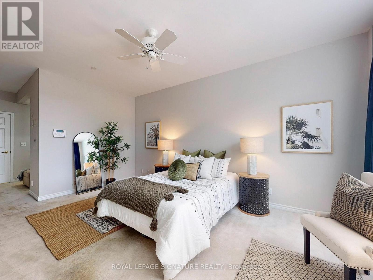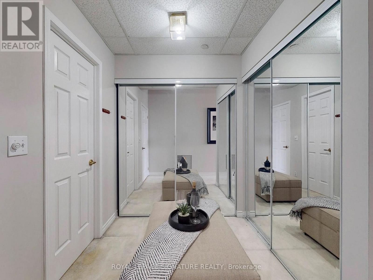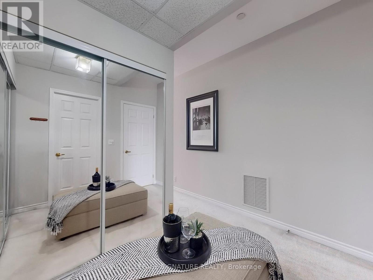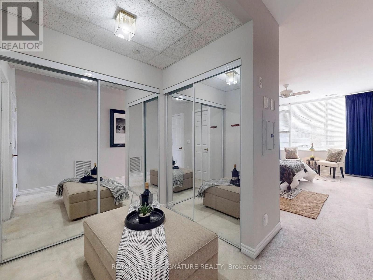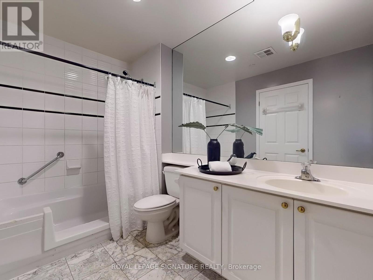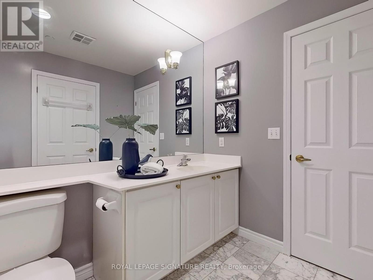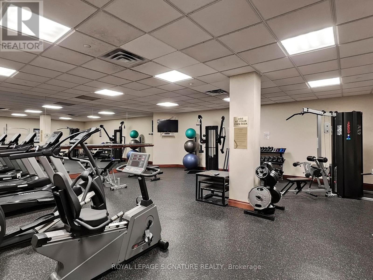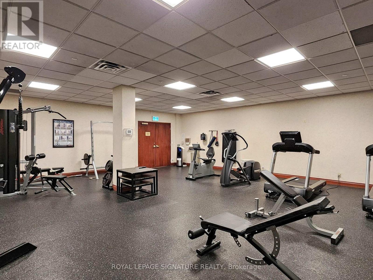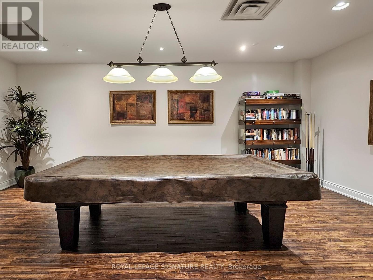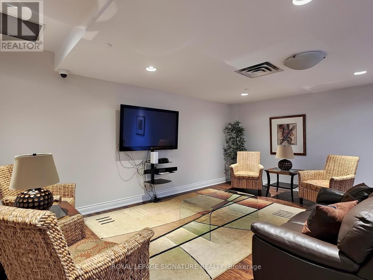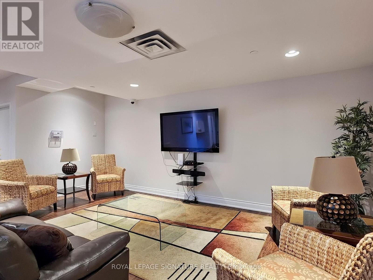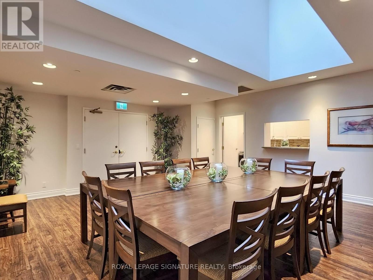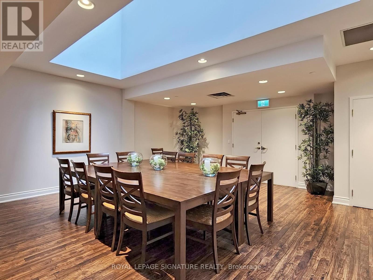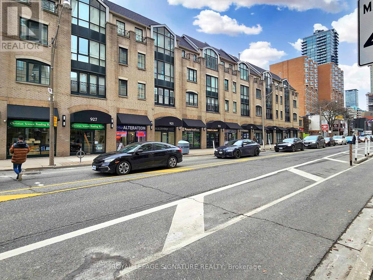#209 -980 Yonge St Toronto, Ontario M4W 3V8
MLS# C8225102 - Buy this house, and I'll buy Yours*
$839,000Maintenance,
$982.22 Monthly
Maintenance,
$982.22 MonthlyRarely Offered Unit, Over 900 sq feet, in the Upscale Ramsden! Sandwiched between Rosedale Valley and Yorkville with the Annex to the West, This Location Has it All! Over 900 sq/ft of Sunlit Space! The Open Concept Living/Dining Combined with the Kitchen Offers the Perfect Setting for Entertaining! The Private Bedroom is Massive and Boasts a Separated Space for Dressing/Sitting, with Wall-to-Wall Mirrored Closets and a Four Piece Ensuite.Tons of Storage in the Unit Along with a Locker Across the Hall on the Same Floor! Professionally Managed Condo with 24hr Concierge Service!Steps to all the Top Restaurants, Ramsden Park and Rosedale Valley! Lots of Visitor Parking in Back! Rosedale Subway Access is a Two Minute Walk and Minutes to the Downtown Core! This Space Does Not Disappoint! (id:51158)
Property Details
| MLS® Number | C8225102 |
| Property Type | Single Family |
| Community Name | Annex |
About #209 -980 Yonge St, Toronto, Ontario
This For sale Property is located at #209 -980 Yonge St Single Family Apartment set in the community of Annex, in the City of Toronto Single Family has a total of 1 bedroom(s), and a total of 1 bath(s) . #209 -980 Yonge St has Forced air heating and Central air conditioning. This house features a Fireplace.
The Main level includes the Foyer, Kitchen, Dining Room, Living Room, Primary Bedroom, Bathroom, Other, .
This Toronto Apartment's exterior is finished with Concrete
The Current price for the property located at #209 -980 Yonge St, Toronto is $839,000
Maintenance,
$982.22 MonthlyBuilding
| Bathroom Total | 1 |
| Bedrooms Above Ground | 1 |
| Bedrooms Total | 1 |
| Amenities | Storage - Locker |
| Cooling Type | Central Air Conditioning |
| Exterior Finish | Concrete |
| Heating Fuel | Natural Gas |
| Heating Type | Forced Air |
| Type | Apartment |
Land
| Acreage | No |
Rooms
| Level | Type | Length | Width | Dimensions |
|---|---|---|---|---|
| Main Level | Foyer | 2.51 m | 1.63 m | 2.51 m x 1.63 m |
| Main Level | Kitchen | 3.28 m | 1.96 m | 3.28 m x 1.96 m |
| Main Level | Dining Room | 3.05 m | 3.96 m | 3.05 m x 3.96 m |
| Main Level | Living Room | 4.22 m | 3.96 m | 4.22 m x 3.96 m |
| Main Level | Primary Bedroom | 7.7 m | 3.28 m | 7.7 m x 3.28 m |
| Main Level | Bathroom | 2.9 m | 1.83 m | 2.9 m x 1.83 m |
| Main Level | Other | Measurements not available |
https://www.realtor.ca/real-estate/26737557/209-980-yonge-st-toronto-annex
Interested?
Get More info About:#209 -980 Yonge St Toronto, Mls# C8225102
