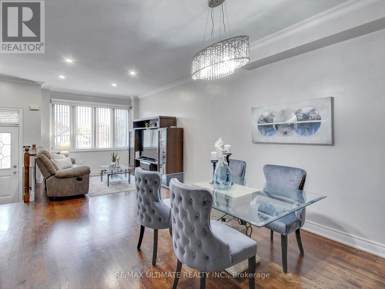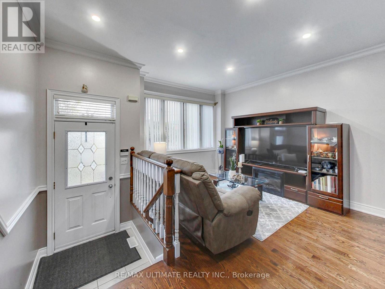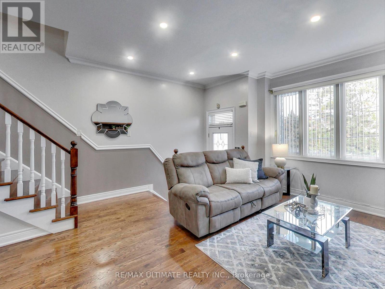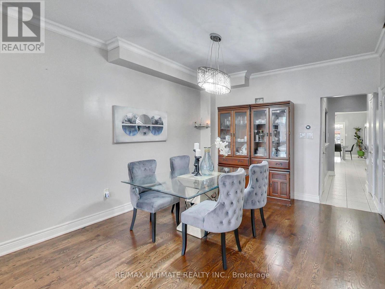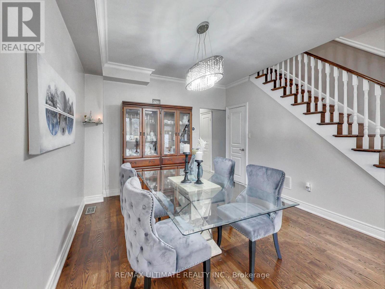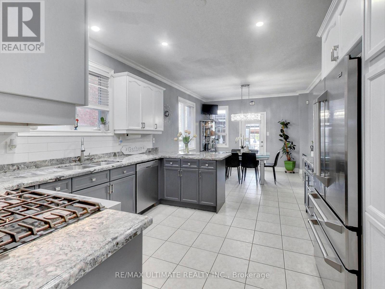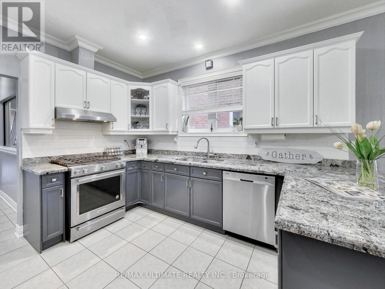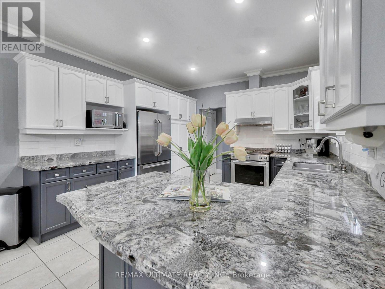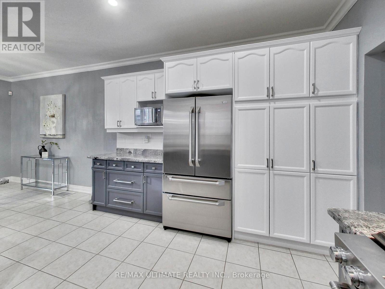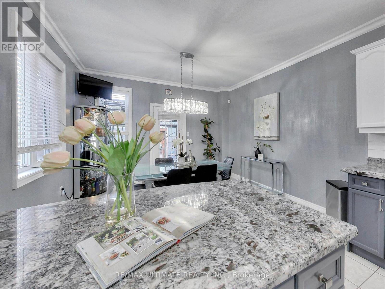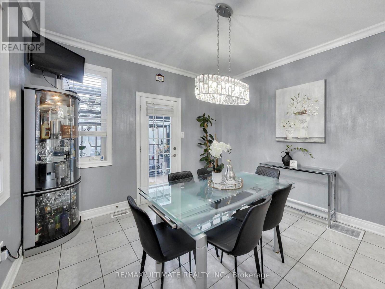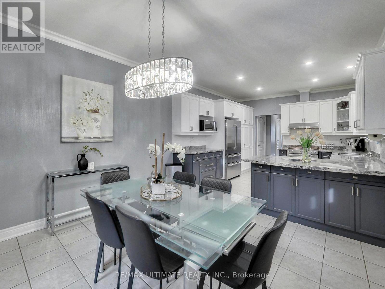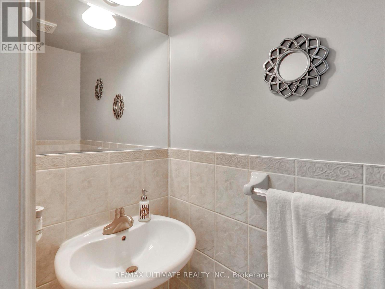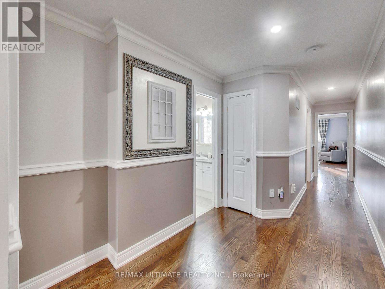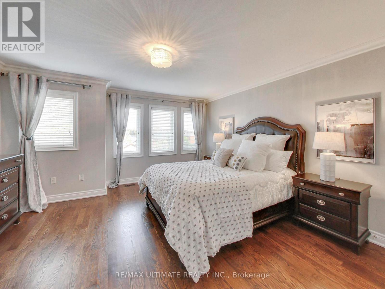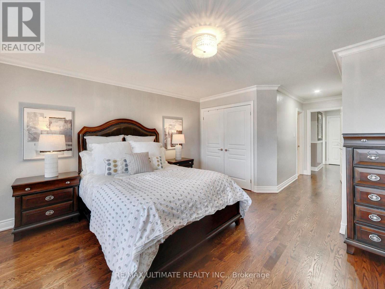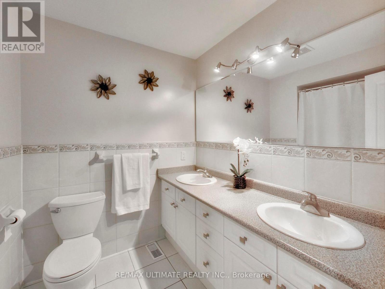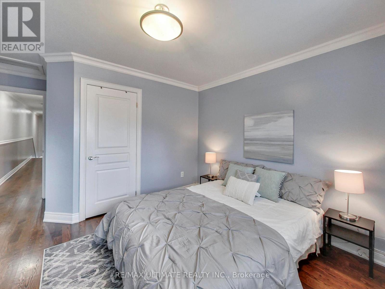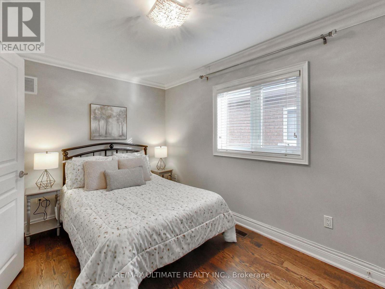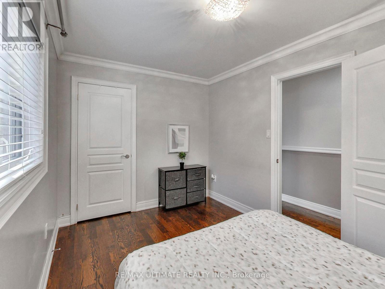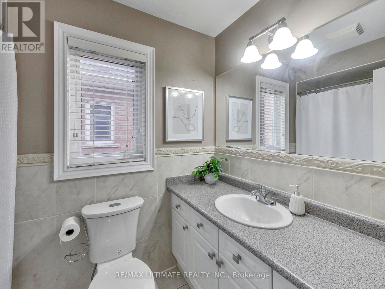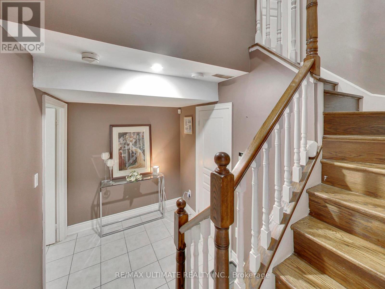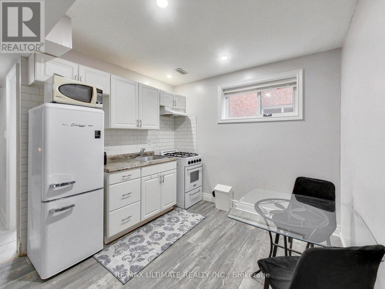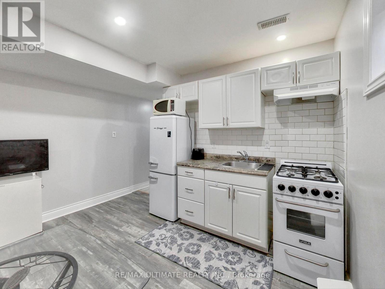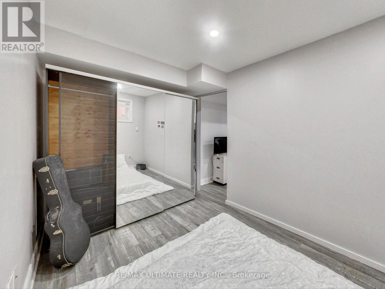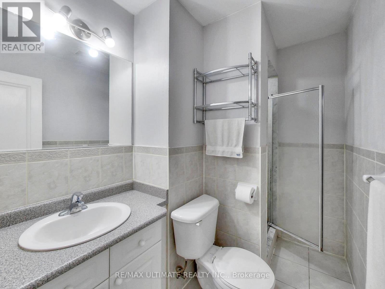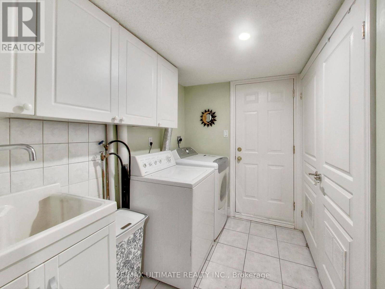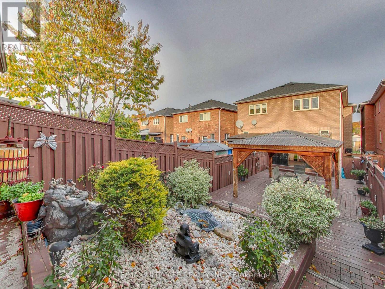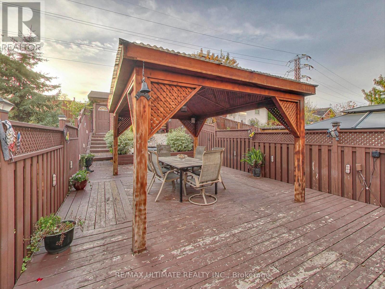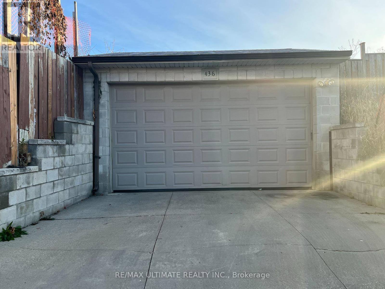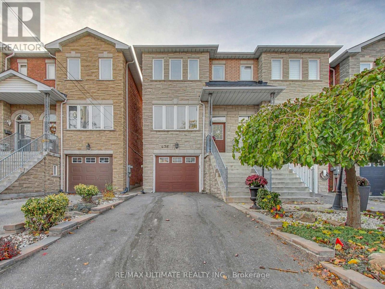436 Gilbert Ave Toronto, Ontario M6E 4X3
MLS# W8224630 - Buy this house, and I'll buy Yours*
$1,374,900
HUGE 1,856 SQ FT + FINISHED BASEMENT APARTMENT FOR INCOME OR GUEST SUITE AND 3-CAR GARAGE PARKING [2-CAR DOUBLE GARAGE VIA REAR LANEWAY + 1-CAR SINGLE GARAGE AT THE FRONT]! Built in 2003 with all the Modern Bells & Whistles - DREAM FAMILY SIZED EAT-IN KITCHEN W/STAINLESS STEEL APPLIANCES, MODERN BACKSPLASH, QUARTZ COUNTERS WITH OVERHANG FOR STOOLS AND BREAKFAST AREA WITH A WALK OUT TO DECK - Ideal For BBQ & Entertaining. CONVENIENT MAIN FLOOR POWDER ROOM, Open Concept Living/Dining, Hardwood Floors Throughout, PRIMARY BR FITS A KING SIZE BED W/DOUBLE CLOSET & 5-PC ENSUITE. FINISHED BASEMENT HAS TWO SEPARATE ENTRANCES - A SIDE DOOR ENTRANCE + DIRECT GARAGE ENTRANCE & Shared Laundry Setup. Basement Apartment Projected Rent $1,600/Month. Parking will never be a concern with 3 Car Garage Parking. CONVENIENT LOCATION 2 BLOCKS AWAY FROM THE UPCOMING EGLINTON LRT CALEDONIA STATION & Brand-New Caledonia GO Station on the Barrie GO Line. Perfect first home and dynamite investment. **** EXTRAS **** LANEWAY HOUSE POTENTIAL OR KEEP EXISTING DETACHED GARAGE/WORKSHOP WITH HYDRO: Ideal Studio/Maker Space for Creative Types Working From Home or Small Business Owners Looking For Storage. GREAT SUBWAY LOCATION ON EGLINTON LRT! MUST BE SEEN! (id:51158)
Property Details
| MLS® Number | W8224630 |
| Property Type | Single Family |
| Community Name | Caledonia-Fairbank |
| Parking Space Total | 5 |
About 436 Gilbert Ave, Toronto, Ontario
This For sale Property is located at 436 Gilbert Ave is a Semi-detached Single Family House set in the community of Caledonia-Fairbank, in the City of Toronto. This Semi-detached Single Family has a total of 3 bedroom(s), and a total of 4 bath(s) . 436 Gilbert Ave has Forced air heating and Central air conditioning. This house features a Fireplace.
The Second level includes the Primary Bedroom, Bedroom 2, Bedroom 3, The Basement includes the Kitchen, Bedroom, Laundry Room, The Main level includes the Living Room, Dining Room, Kitchen, Eating Area, and features a Apartment in basement, Separate entrance.
This Toronto House's exterior is finished with Brick, Stone. Also included on the property is a Garage
The Current price for the property located at 436 Gilbert Ave, Toronto is $1,374,900 and was listed on MLS on :2024-04-11 17:31:20
Building
| Bathroom Total | 4 |
| Bedrooms Above Ground | 3 |
| Bedrooms Total | 3 |
| Basement Features | Apartment In Basement, Separate Entrance |
| Basement Type | N/a |
| Construction Style Attachment | Semi-detached |
| Cooling Type | Central Air Conditioning |
| Exterior Finish | Brick, Stone |
| Heating Fuel | Natural Gas |
| Heating Type | Forced Air |
| Stories Total | 2 |
| Type | House |
Parking
| Garage |
Land
| Acreage | No |
| Size Irregular | 17.71 X 197.71 Ft |
| Size Total Text | 17.71 X 197.71 Ft |
Rooms
| Level | Type | Length | Width | Dimensions |
|---|---|---|---|---|
| Second Level | Primary Bedroom | 4.6 m | 4.3 m | 4.6 m x 4.3 m |
| Second Level | Bedroom 2 | 3.6 m | 3.3 m | 3.6 m x 3.3 m |
| Second Level | Bedroom 3 | 3 m | 2.5 m | 3 m x 2.5 m |
| Basement | Kitchen | 3.5 m | 2.8 m | 3.5 m x 2.8 m |
| Basement | Bedroom | 3.5 m | 2.5 m | 3.5 m x 2.5 m |
| Basement | Laundry Room | 2.7 m | 1.8 m | 2.7 m x 1.8 m |
| Main Level | Living Room | 3.8 m | 3 m | 3.8 m x 3 m |
| Main Level | Dining Room | 4.2 m | 3.4 m | 4.2 m x 3.4 m |
| Main Level | Kitchen | 3.6 m | 3.5 m | 3.6 m x 3.5 m |
| Main Level | Eating Area | 3.7 m | 3.6 m | 3.7 m x 3.6 m |
https://www.realtor.ca/real-estate/26737785/436-gilbert-ave-toronto-caledonia-fairbank
Interested?
Get More info About:436 Gilbert Ave Toronto, Mls# W8224630
