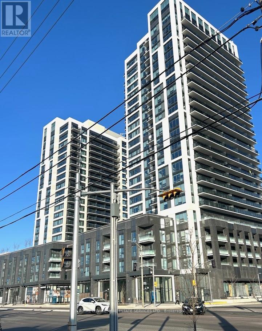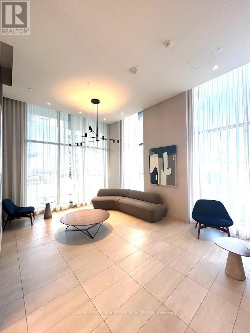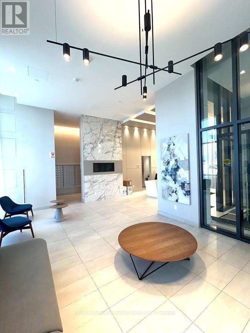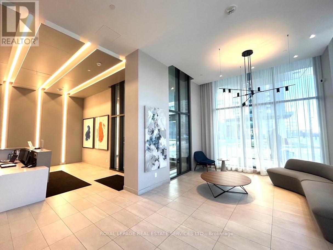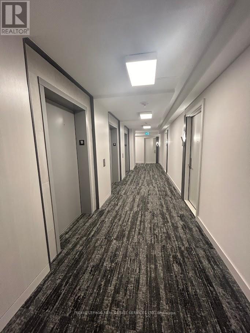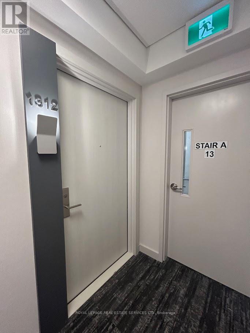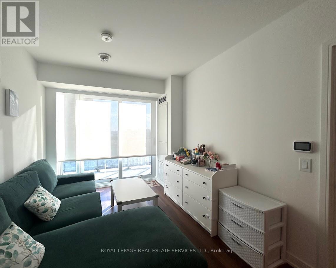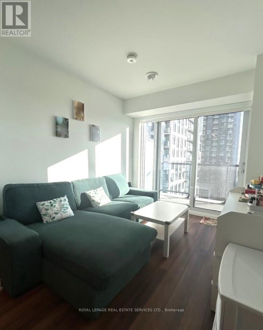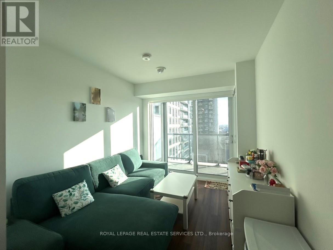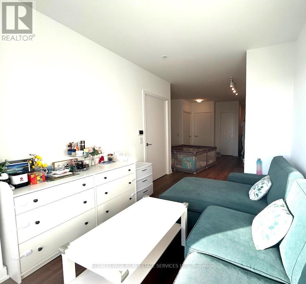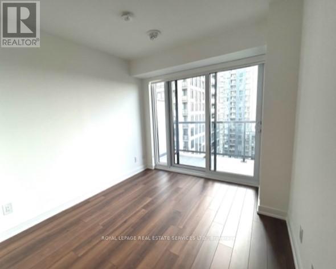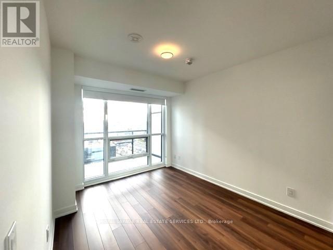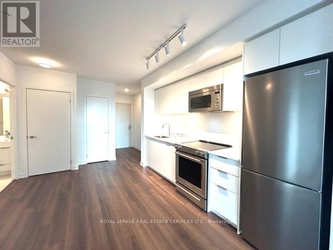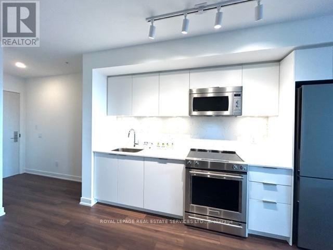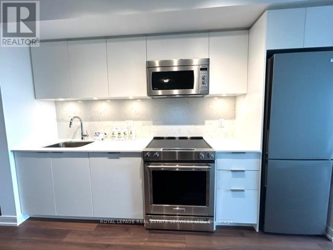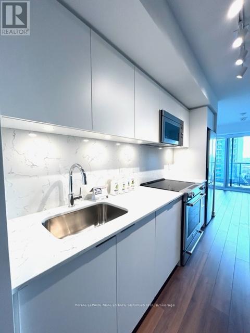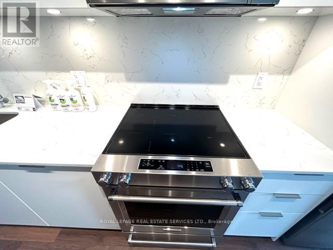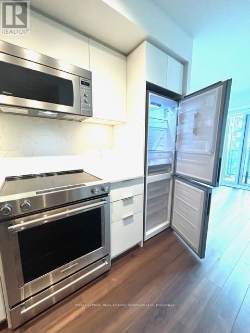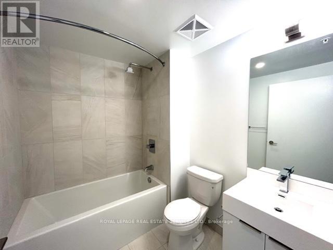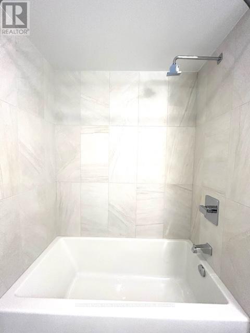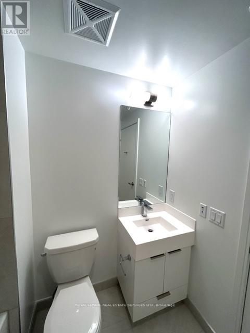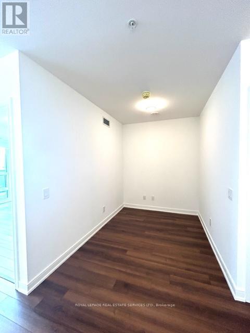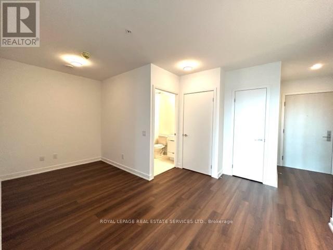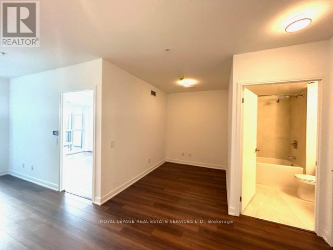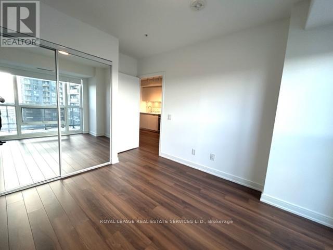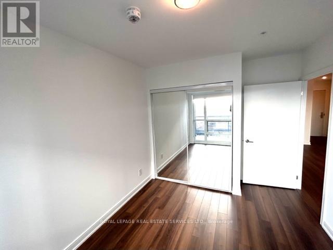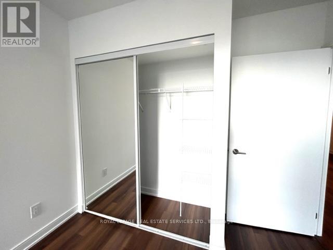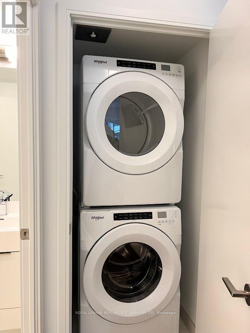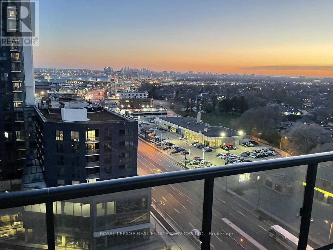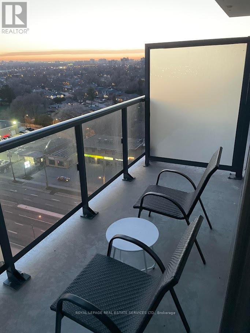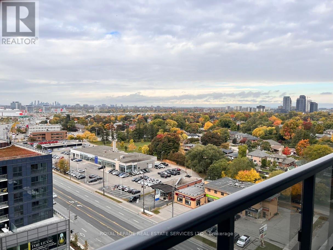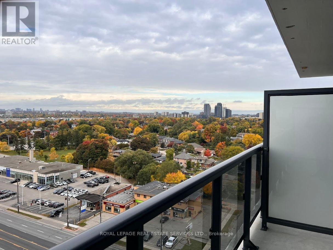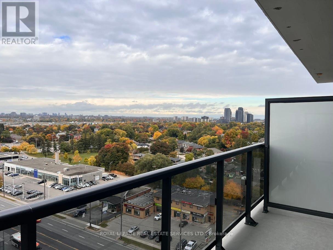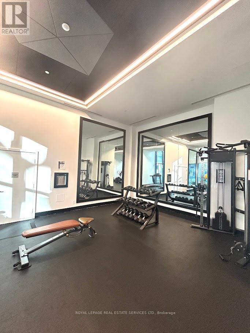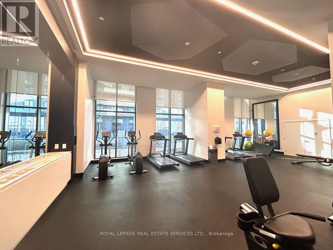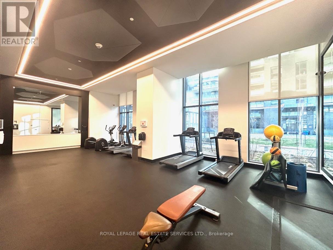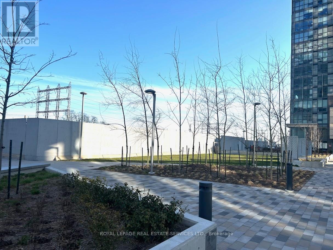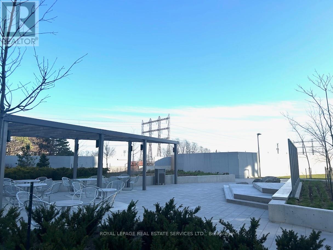#1312 -30 Samuel Wood Way Toronto, Ontario M9B 0C9
MLS# W8224724 - Buy this house, and I'll buy Yours*
$588,000Maintenance,
$422.50 Monthly
Maintenance,
$422.50 MonthlyBrand New Kip District 2! Large Sized Bedroom + Open Den W/West Facing Unobstructive view. 9' ceiling W/floor to ceiling windows, Bright AndSpacious. Sleek Kitchen W/ Ss Appliances, Quartz Counters & Backsplash, Under Cabinet Lighting, Soft Close Cabinetry. Step To Kipling Subway,Go & Bus Terminal. Mins To 401/427/Qew. 5 Star Amenities Offers: Roof Top Terrace, Concierge, Resident's Lounge, Gym, Bike Storage AndMore! **** EXTRAS **** Model Rolling Blinds. Large Sized 4Pc Bath With Liner Closet. Ensuite Full Size Laundry. (id:51158)
Property Details
| MLS® Number | W8224724 |
| Property Type | Single Family |
| Community Name | Islington-City Centre West |
| Features | Balcony |
| Parking Space Total | 1 |
| Pool Type | Indoor Pool |
About #1312 -30 Samuel Wood Way, Toronto, Ontario
This For sale Property is located at #1312 -30 Samuel Wood Way Single Family Apartment set in the community of Islington-City Centre West, in the City of Toronto Single Family has a total of 2 bedroom(s), and a total of 1 bath(s) . #1312 -30 Samuel Wood Way has Forced air heating and Central air conditioning. This house features a Fireplace.
The Flat includes the Living Room, Dining Room, Kitchen, Primary Bedroom, Den, .
This Toronto Apartment's exterior is finished with Concrete. You'll enjoy this property in the summer with the Indoor pool
The Current price for the property located at #1312 -30 Samuel Wood Way, Toronto is $588,000
Maintenance,
$422.50 MonthlyBuilding
| Bathroom Total | 1 |
| Bedrooms Above Ground | 1 |
| Bedrooms Below Ground | 1 |
| Bedrooms Total | 2 |
| Amenities | Security/concierge, Exercise Centre, Recreation Centre |
| Cooling Type | Central Air Conditioning |
| Exterior Finish | Concrete |
| Heating Fuel | Natural Gas |
| Heating Type | Forced Air |
| Type | Apartment |
Land
| Acreage | No |
Rooms
| Level | Type | Length | Width | Dimensions |
|---|---|---|---|---|
| Flat | Living Room | 3.25 m | 2.77 m | 3.25 m x 2.77 m |
| Flat | Dining Room | 3.58 m | 2.61 m | 3.58 m x 2.61 m |
| Flat | Kitchen | 3.58 m | 2.61 m | 3.58 m x 2.61 m |
| Flat | Primary Bedroom | 3.48 m | 2.9 m | 3.48 m x 2.9 m |
| Flat | Den | 2.13 m | 2.26 m | 2.13 m x 2.26 m |
Interested?
Get More info About:#1312 -30 Samuel Wood Way Toronto, Mls# W8224724
