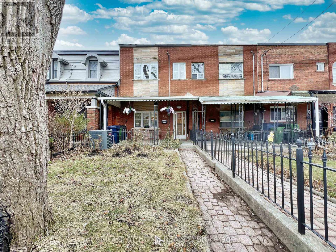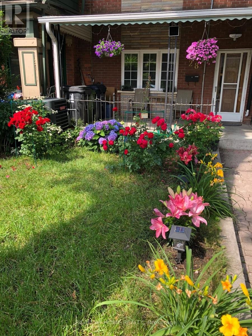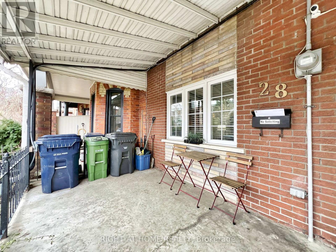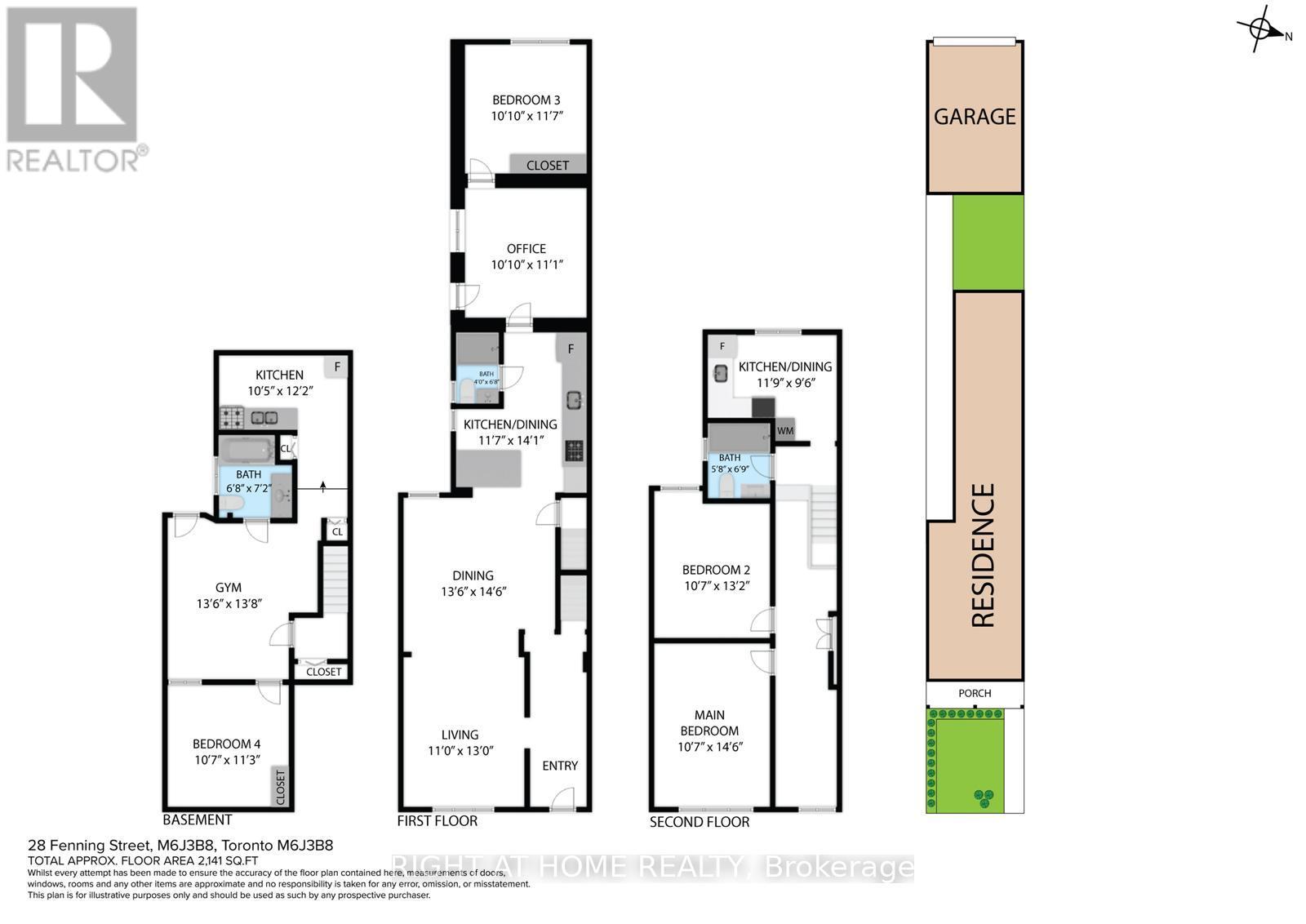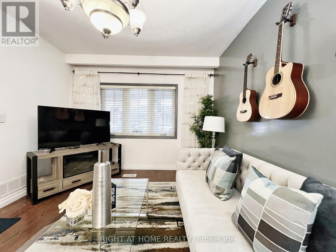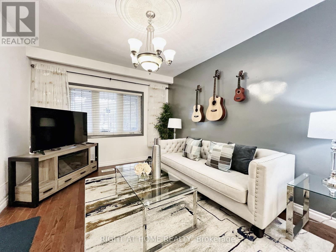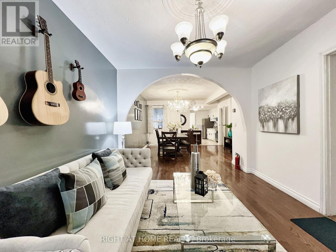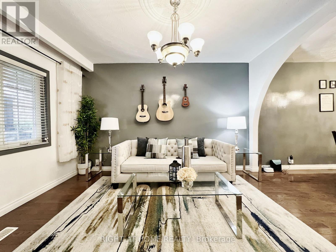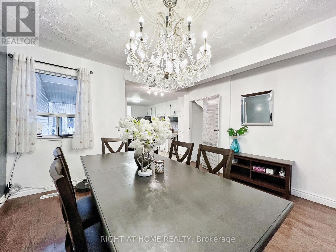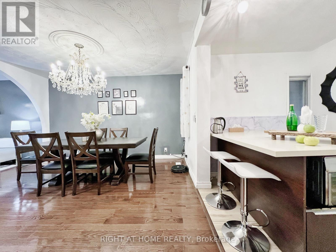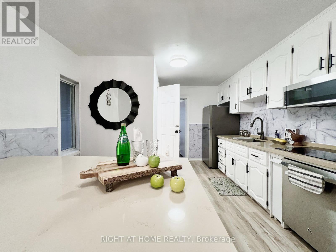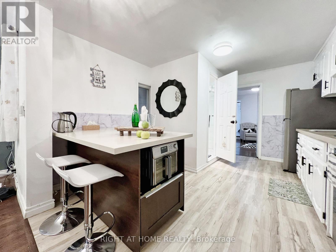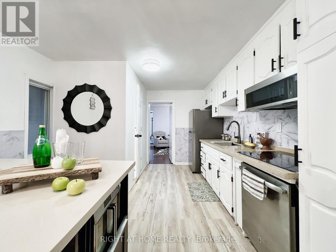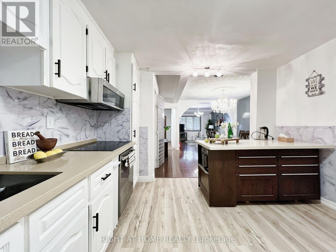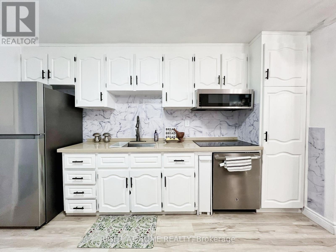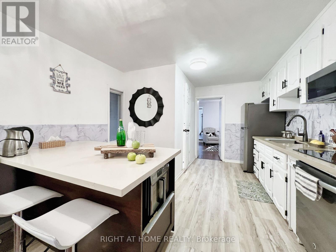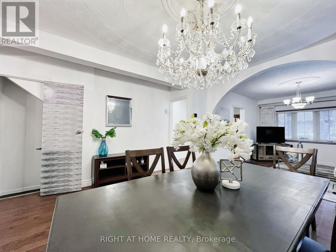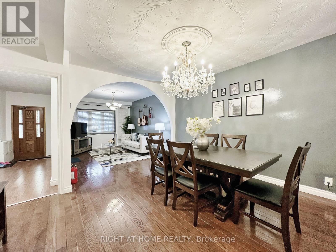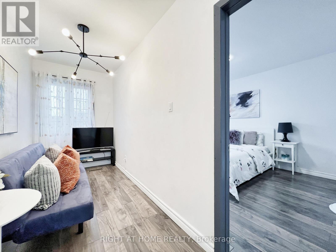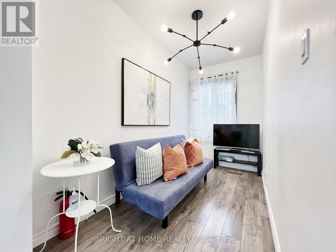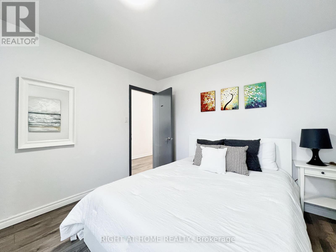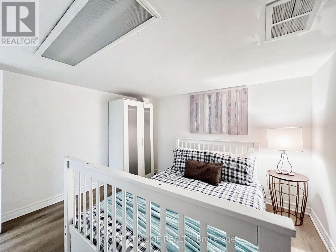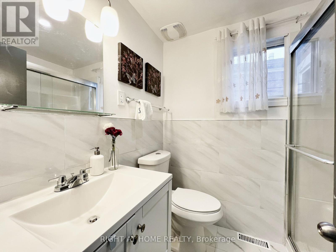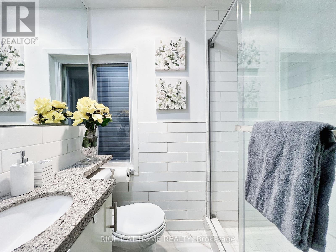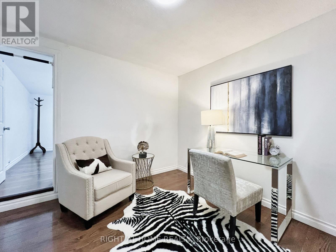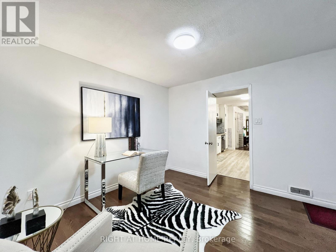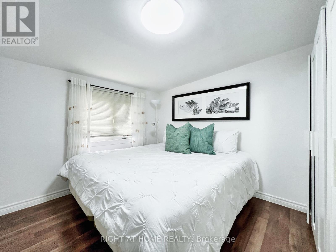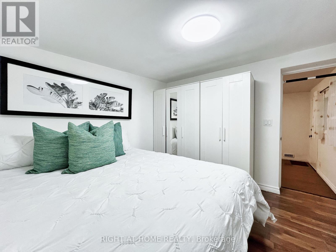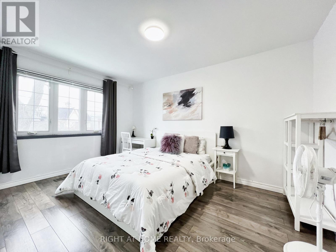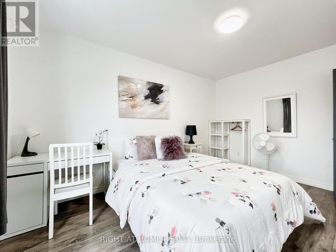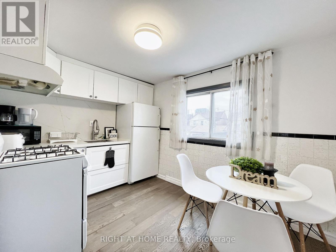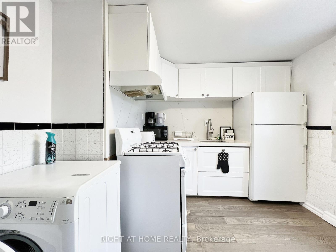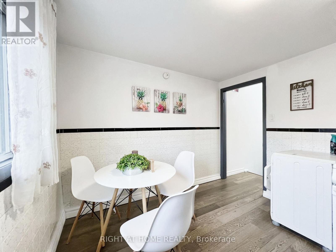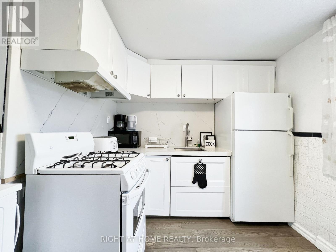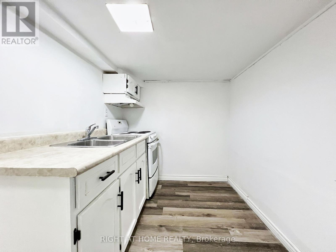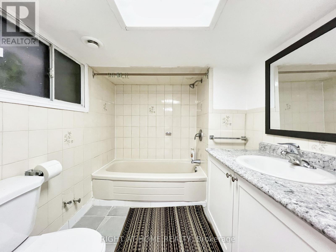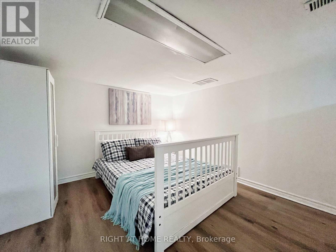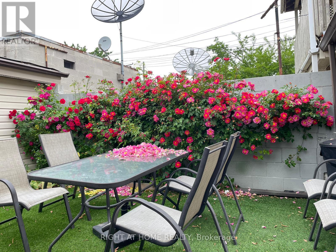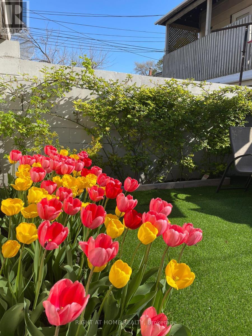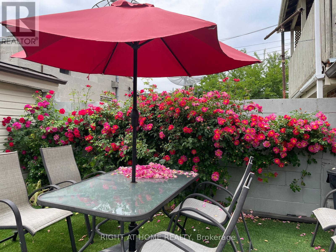28 Fennings St Toronto, Ontario M6J 3B8
MLS# C8225926 - Buy this house, and I'll buy Yours*
$1,468,000
Discover the epitome of urban living in the heart of Toronto's sought-after Trinity-Bellwood neighborhood. This immaculate townhouse offers functionality across 3 inviting levels. Step into a welcoming main floor with open-concept kitchen, spacious living room, convenient 3 Pc Bath, a versatile bedroom, an office for productivity, & an extra den to suit your lifestyle needs. Ascend to the second floor, where 2 well-appointed bedrooms awaits, along with a central bathroom & a second-floor kitchen. Escape to the fully finished basement with a separate entrance, unlocking a world of possibilities. Whether hosting guests or creating an income suite, this space features a functional kitchen, a cozy bedroom, a bathroom.Situated in one of Toronto's trendiest neighborhoods, enjoy the best of both worlds - a serene residential haven within min of vibrant cafes, eclectic boutiques, & beautiful parks. Embrace the dynamic energy of Trinity-Bellwood while having urban amenities at your doorstep. **** EXTRAS **** Furnace 2017, AC 2017, Roof 2023 (id:51158)
Property Details
| MLS® Number | C8225926 |
| Property Type | Single Family |
| Community Name | Trinity-Bellwoods |
| Amenities Near By | Hospital, Park, Public Transit |
About 28 Fennings St, Toronto, Ontario
This For sale Property is located at 28 Fennings St is a Attached Single Family Row / Townhouse set in the community of Trinity-Bellwoods, in the City of Toronto. Nearby amenities include - Hospital, Park, Public Transit. This Attached Single Family has a total of 4 bedroom(s), and a total of 3 bath(s) . 28 Fennings St has Forced air heating and Central air conditioning. This house features a Fireplace.
The Lower level includes the Kitchen, Living Room, Laundry Room, The Main level includes the Living Room, Dining Room, Kitchen, Bedroom, The Upper Level includes the Kitchen, Bathroom, Bedroom 2, Primary Bedroom, Den, The Basement is Finished and features a Apartment in basement, Walk out.
This Toronto Row / Townhouse's exterior is finished with Brick. Also included on the property is a Detached Garage
The Current price for the property located at 28 Fennings St, Toronto is $1,468,000 and was listed on MLS on :2024-04-15 11:53:41
Building
| Bathroom Total | 3 |
| Bedrooms Above Ground | 3 |
| Bedrooms Below Ground | 1 |
| Bedrooms Total | 4 |
| Basement Development | Finished |
| Basement Features | Apartment In Basement, Walk Out |
| Basement Type | N/a (finished) |
| Construction Style Attachment | Attached |
| Cooling Type | Central Air Conditioning |
| Exterior Finish | Brick |
| Heating Fuel | Natural Gas |
| Heating Type | Forced Air |
| Stories Total | 2 |
| Type | Row / Townhouse |
Parking
| Detached Garage |
Land
| Acreage | No |
| Land Amenities | Hospital, Park, Public Transit |
| Size Irregular | 16.83 X 131.58 Ft |
| Size Total Text | 16.83 X 131.58 Ft |
Rooms
| Level | Type | Length | Width | Dimensions |
|---|---|---|---|---|
| Lower Level | Kitchen | 3.94 m | 3.2 m | 3.94 m x 3.2 m |
| Lower Level | Living Room | 4.74 m | 3.52 m | 4.74 m x 3.52 m |
| Lower Level | Laundry Room | 3.15 m | 2.01 m | 3.15 m x 2.01 m |
| Main Level | Living Room | 4.01 m | 3.04 m | 4.01 m x 3.04 m |
| Main Level | Dining Room | 4.19 m | 3.26 m | 4.19 m x 3.26 m |
| Main Level | Kitchen | 4.02 m | 3.46 m | 4.02 m x 3.46 m |
| Main Level | Bedroom | 3.3 m | 3.34 m | 3.3 m x 3.34 m |
| Upper Level | Kitchen | 3.47 m | 2.98 m | 3.47 m x 2.98 m |
| Upper Level | Bathroom | 2.06 m | 1.62 m | 2.06 m x 1.62 m |
| Upper Level | Bedroom 2 | 3.57 m | 3.13 m | 3.57 m x 3.13 m |
| Upper Level | Primary Bedroom | 4.29 m | 3.15 m | 4.29 m x 3.15 m |
| Upper Level | Den | 3.22 m | 1.66 m | 3.22 m x 1.66 m |
https://www.realtor.ca/real-estate/26738704/28-fennings-st-toronto-trinity-bellwoods
Interested?
Get More info About:28 Fennings St Toronto, Mls# C8225926
