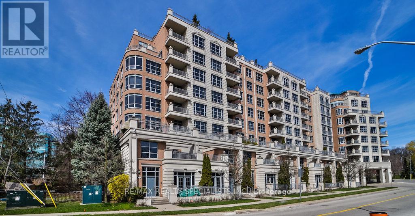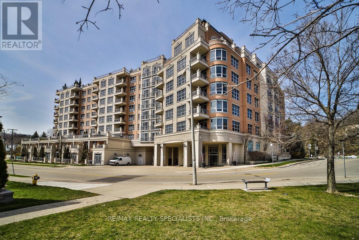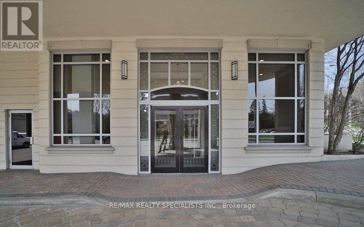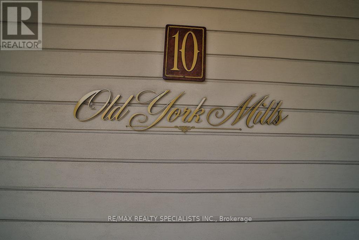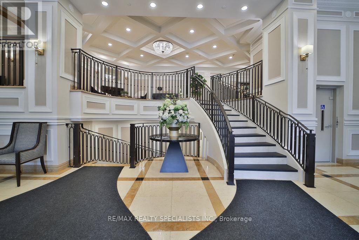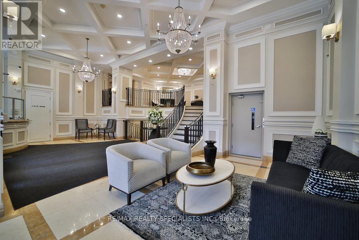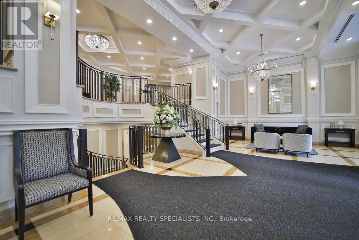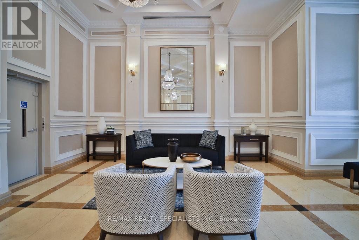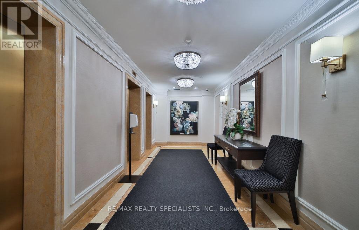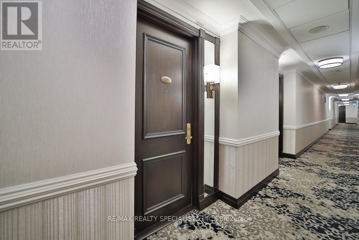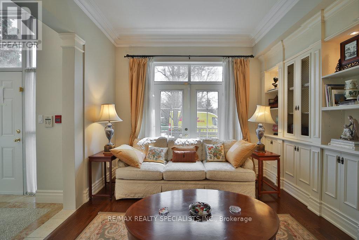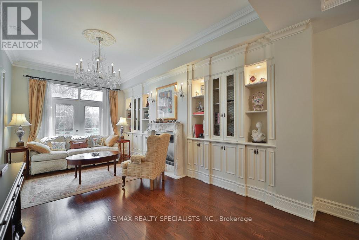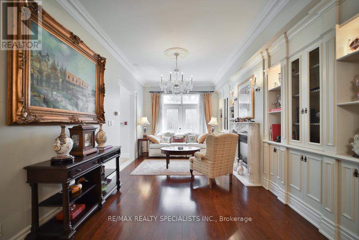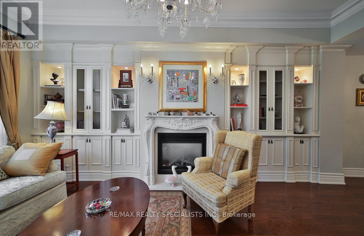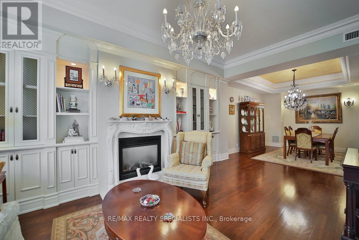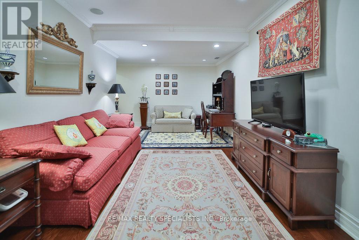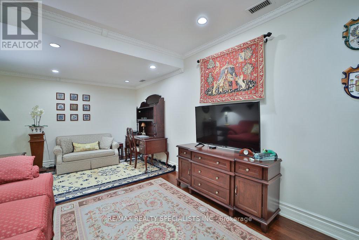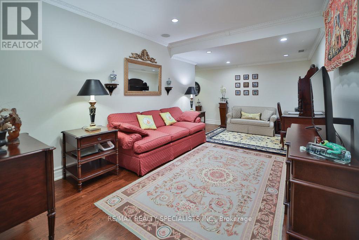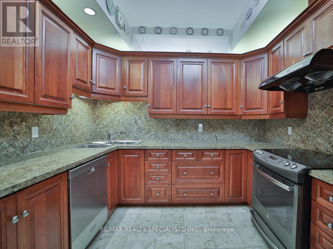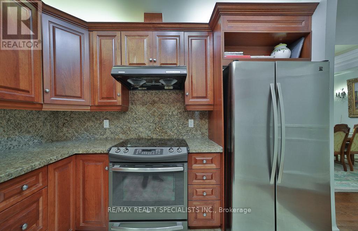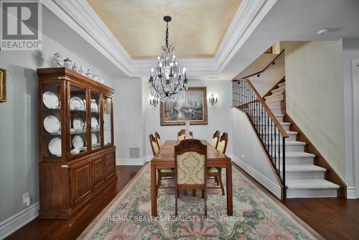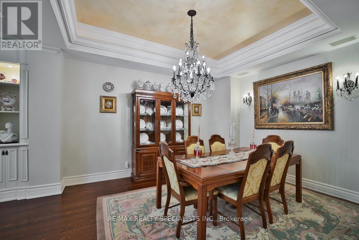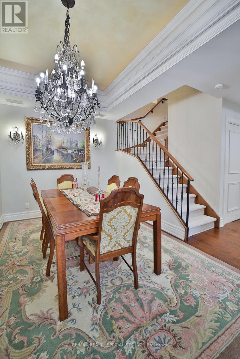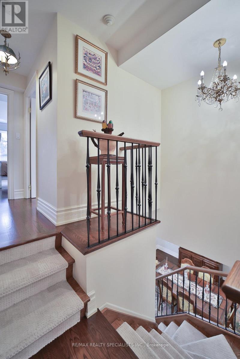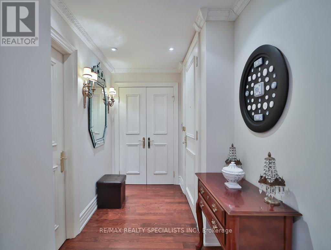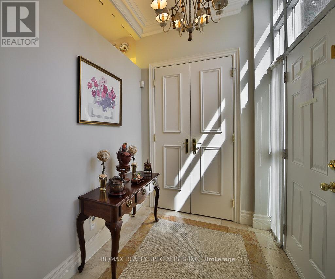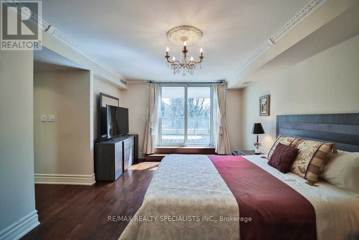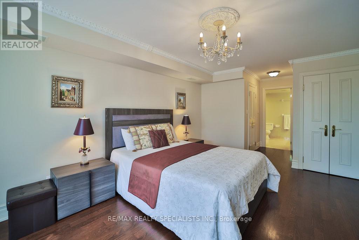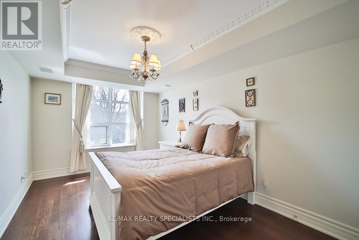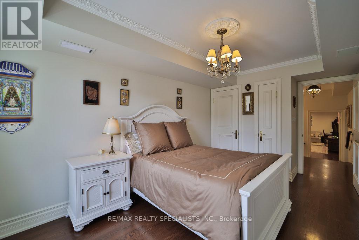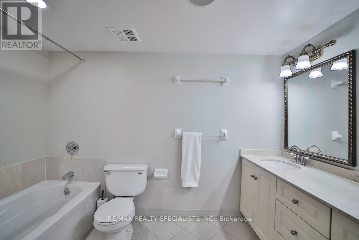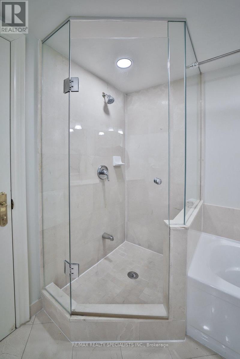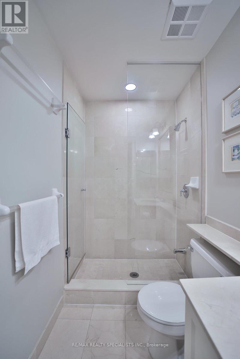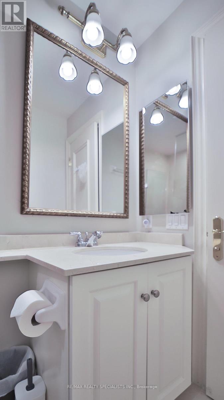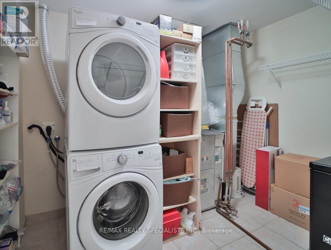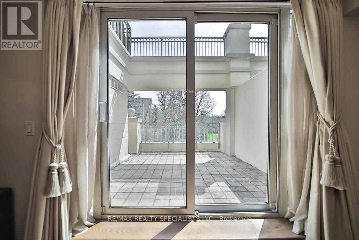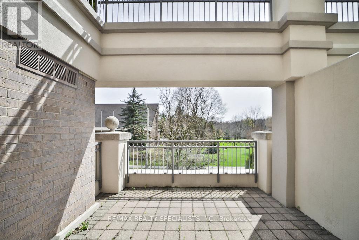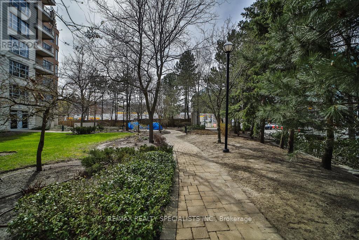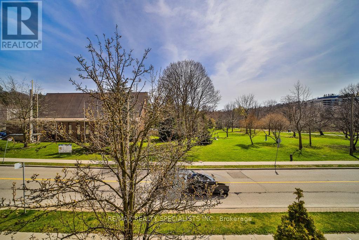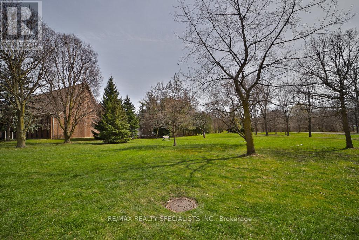#th2 -10 Old York Mills Rd Toronto, Ontario M2P 2G9
MLS# C8226126 - Buy this house, and I'll buy Yours*
$1,699,900Maintenance,
$2,016.28 Monthly
Maintenance,
$2,016.28 MonthlyELEGANT AND LUXURIOUSLY APPOINTED TOWNHOME (MODEL SUITE) OVERLOOKING PICTURESQUE HOGG'S HOLLOW AND JUST STEPS TO YORK MILLS SUBWAY AND YONGE ST. EXTENSIVELY UPGRADED BY QUALITY BUILDER TRIDEL. WITH DIRECT ACCESS FROM STREET AND BUILDING AND /G PARKING AT YOUR BACK DOOR. SPACIOUS TERRACE WITH SOUTH PARK VIEW AND BBQ HOOK UP OFF PRIMARY BDRM. HUGE FAMILY/GREAT RM (COULD BE USED AS A 3RD BDRM) WITH DOOR TO FITNESS CENTRE, GUEST SUITES & OTHER BUILDING AMENITIES. HIGHLY DESIRABLE LOCATION! (id:51158)
Property Details
| MLS® Number | C8226126 |
| Property Type | Single Family |
| Community Name | Bridle Path-Sunnybrook-York Mills |
| Amenities Near By | Park, Place Of Worship, Public Transit, Schools |
| Community Features | School Bus |
| Features | Conservation/green Belt, Balcony |
| Parking Space Total | 2 |
| Pool Type | Outdoor Pool |
About #th2 -10 Old York Mills Rd, Toronto, Ontario
This For sale Property is located at #th2 -10 Old York Mills Rd Single Family Row / Townhouse set in the community of Bridle Path-Sunnybrook-York Mills, in the City of Toronto. Nearby amenities include - Park, Place of Worship, Public Transit, Schools Single Family has a total of 3 bedroom(s), and a total of 3 bath(s) . #th2 -10 Old York Mills Rd has Heat Pump heating and Central air conditioning. This house features a Fireplace.
The Main level includes the Living Room, Dining Room, Kitchen, The Upper Level includes the Primary Bedroom, Bedroom 2, Great Room, .
This Toronto Row / Townhouse's exterior is finished with Brick. You'll enjoy this property in the summer with the Outdoor pool. Also included on the property is a Visitor Parking
The Current price for the property located at #th2 -10 Old York Mills Rd, Toronto is $1,699,900
Maintenance,
$2,016.28 MonthlyBuilding
| Bathroom Total | 3 |
| Bedrooms Above Ground | 2 |
| Bedrooms Below Ground | 1 |
| Bedrooms Total | 3 |
| Amenities | Storage - Locker, Security/concierge, Visitor Parking, Exercise Centre |
| Cooling Type | Central Air Conditioning |
| Exterior Finish | Brick |
| Fireplace Present | Yes |
| Heating Fuel | Electric |
| Heating Type | Heat Pump |
| Stories Total | 2 |
| Type | Row / Townhouse |
Parking
| Visitor Parking |
Land
| Acreage | No |
| Land Amenities | Park, Place Of Worship, Public Transit, Schools |
Rooms
| Level | Type | Length | Width | Dimensions |
|---|---|---|---|---|
| Main Level | Living Room | 6.02 m | 3.57 m | 6.02 m x 3.57 m |
| Main Level | Dining Room | 4.11 m | 3.57 m | 4.11 m x 3.57 m |
| Main Level | Kitchen | 2.44 m | 3.05 m | 2.44 m x 3.05 m |
| Upper Level | Primary Bedroom | 4.02 m | 3.57 m | 4.02 m x 3.57 m |
| Upper Level | Bedroom 2 | 4.39 m | 2.99 m | 4.39 m x 2.99 m |
| Upper Level | Great Room | 5.81 m | 3.28 m | 5.81 m x 3.28 m |
Interested?
Get More info About:#th2 -10 Old York Mills Rd Toronto, Mls# C8226126
