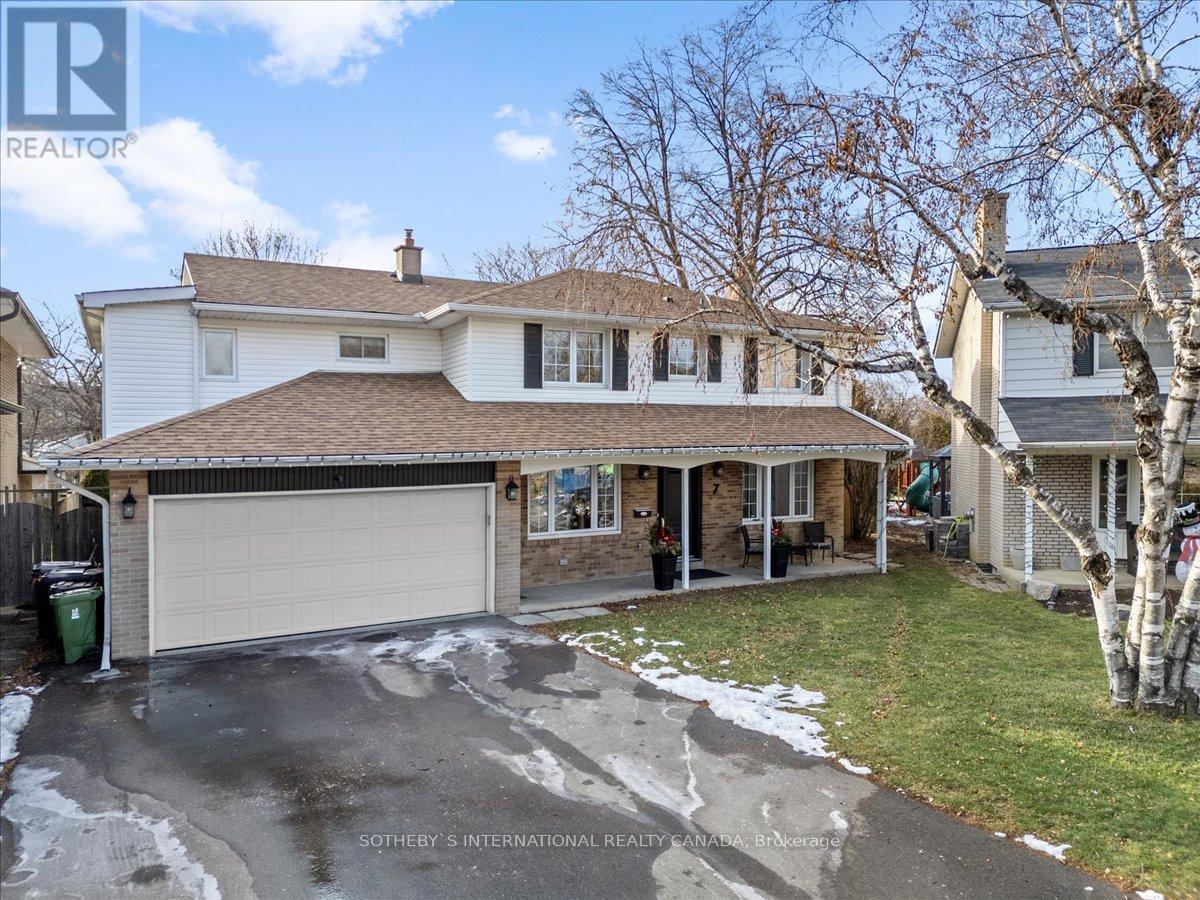7 Kenning Pl Toronto, Ontario M9R 3H6
MLS# W8225702 - Buy this house, and I'll buy Yours*
$1,725,000
Stunningly Renovated 4BD/4BA Home on Pie-Shaped Lot! This exquisite property boasts custom plaster moldings, smooth ceilings, pot lights throughout. Professionally finished basement featuring bedroom,3pc washroom (2021). The main floor and second floor have undergone professional renovations, including a custom kitchen, quartz counters & Kitchenaid appliances, new hardwood flooring in the living room and office. Entertain effortlessly with a free-standing custom TV unit, while the backyard oasis, professionally landscaped in 2015, includes an irrigation system, gas BBQ line. Second-storey pot lights (2021), rear siding replacement, new asphalt driveway (2021). Custom built-in cabinetry in the mudroom/office and garage access (2021) enhance functionality. Retreat to the master bedroom with walk-in closet, ensuite bath featuring marble floors, glass shower, and Toto toilet. Additional bedrooms offer ample storage with full-sized double closets, while the second floor laundry adds convenience. **** EXTRAS **** Main floor and second floor renovation including all bathrooms and custom kitchen with quartz counters, new flooring & trim throughout (9yrs), Waterproofed(2yrs), Finished basement including bathroom(2yrs),driveway (2yrs),landscaping (8yrs) (id:51158)
Property Details
| MLS® Number | W8225702 |
| Property Type | Single Family |
| Community Name | Willowridge-Martingrove-Richview |
| Amenities Near By | Park, Public Transit, Schools |
| Parking Space Total | 6 |
About 7 Kenning Pl, Toronto, Ontario
This For sale Property is located at 7 Kenning Pl is a Detached Single Family House set in the community of Willowridge-Martingrove-Richview, in the City of Toronto. Nearby amenities include - Park, Public Transit, Schools. This Detached Single Family has a total of 5 bedroom(s), and a total of 4 bath(s) . 7 Kenning Pl has Forced air heating and Central air conditioning. This house features a Fireplace.
The Second level includes the Primary Bedroom, Bedroom 2, Bedroom 3, Bedroom 4, Laundry Room, The Basement includes the Bedroom 5, Recreational, Games Room, The Main level includes the Living Room, Office, Kitchen, Dining Room, The Basement is Finished.
This Toronto House's exterior is finished with Brick, Vinyl siding. Also included on the property is a Garage
The Current price for the property located at 7 Kenning Pl, Toronto is $1,725,000 and was listed on MLS on :2024-04-11 19:29:59
Building
| Bathroom Total | 4 |
| Bedrooms Above Ground | 4 |
| Bedrooms Below Ground | 1 |
| Bedrooms Total | 5 |
| Basement Development | Finished |
| Basement Type | N/a (finished) |
| Construction Style Attachment | Detached |
| Cooling Type | Central Air Conditioning |
| Exterior Finish | Brick, Vinyl Siding |
| Heating Fuel | Natural Gas |
| Heating Type | Forced Air |
| Stories Total | 2 |
| Type | House |
Parking
| Garage |
Land
| Acreage | No |
| Land Amenities | Park, Public Transit, Schools |
| Size Irregular | 32.58 X 150.33 Ft ; 179.08ft X 124.83ft X 121.42ft X 32.71ft |
| Size Total Text | 32.58 X 150.33 Ft ; 179.08ft X 124.83ft X 121.42ft X 32.71ft |
Rooms
| Level | Type | Length | Width | Dimensions |
|---|---|---|---|---|
| Second Level | Primary Bedroom | 6.91 m | 3.15 m | 6.91 m x 3.15 m |
| Second Level | Bedroom 2 | 3.86 m | 3.41 m | 3.86 m x 3.41 m |
| Second Level | Bedroom 3 | 3.42 m | 2.72 m | 3.42 m x 2.72 m |
| Second Level | Bedroom 4 | 3.42 m | 2.72 m | 3.42 m x 2.72 m |
| Second Level | Laundry Room | 2.29 m | 1.8 m | 2.29 m x 1.8 m |
| Basement | Bedroom 5 | 2.62 m | 2.87 m | 2.62 m x 2.87 m |
| Basement | Recreational, Games Room | 7.32 m | 3.33 m | 7.32 m x 3.33 m |
| Main Level | Living Room | 5.71 m | 3.45 m | 5.71 m x 3.45 m |
| Main Level | Office | 3.86 m | 3.05 m | 3.86 m x 3.05 m |
| Main Level | Kitchen | 9.45 m | 2.94 m | 9.45 m x 2.94 m |
| Main Level | Dining Room | 9.45 m | 2.94 m | 9.45 m x 2.94 m |
https://www.realtor.ca/real-estate/26738929/7-kenning-pl-toronto-willowridge-martingrove-richview
Interested?
Get More info About:7 Kenning Pl Toronto, Mls# W8225702








































