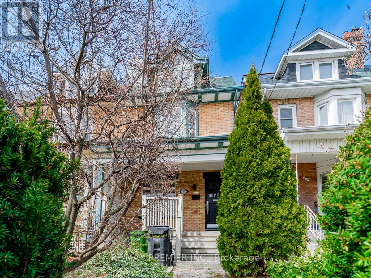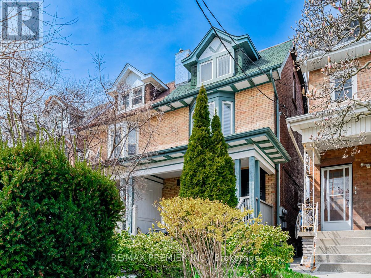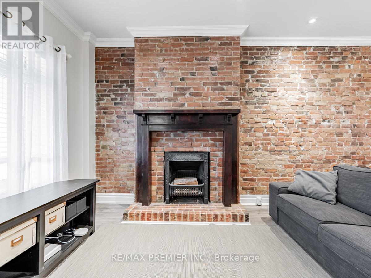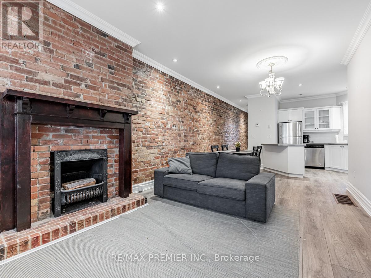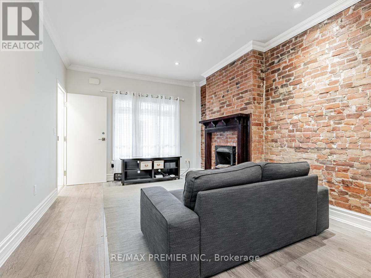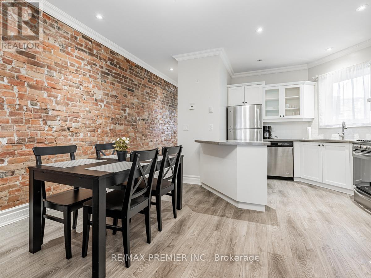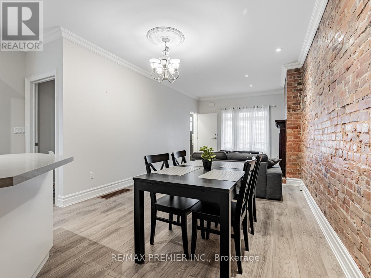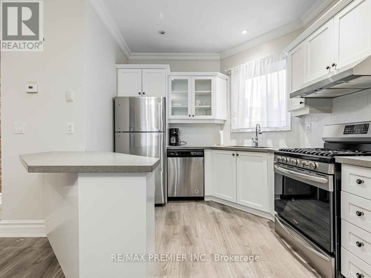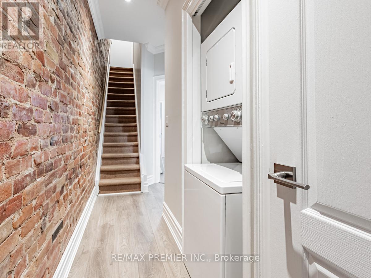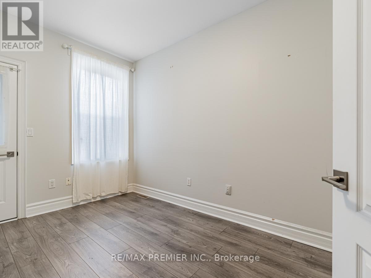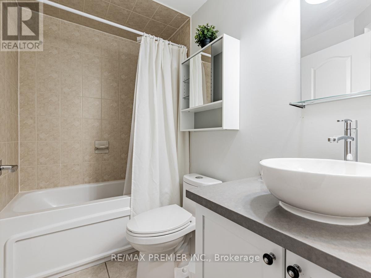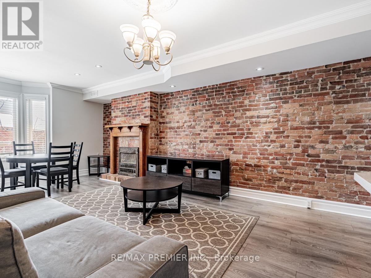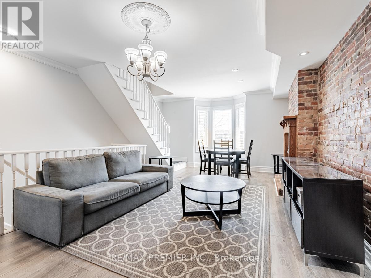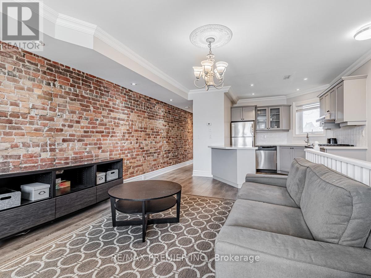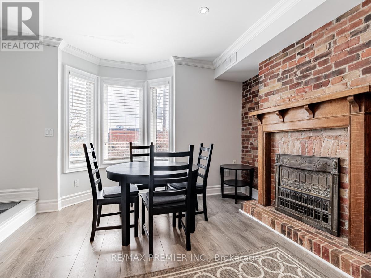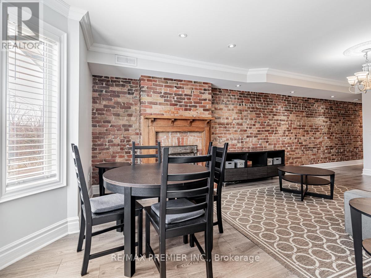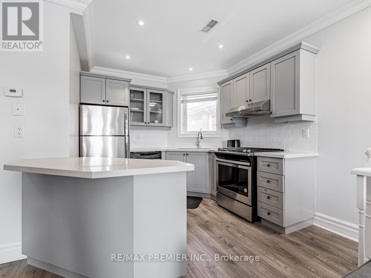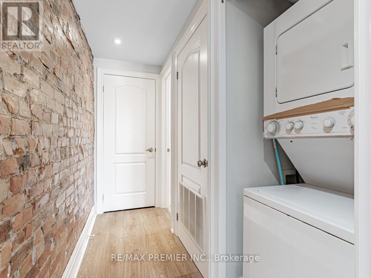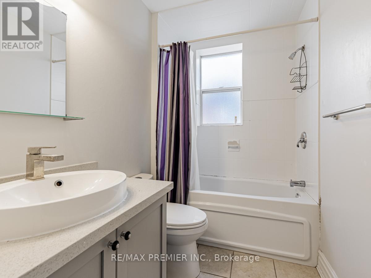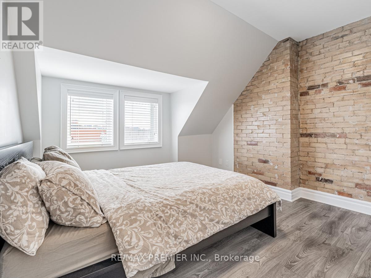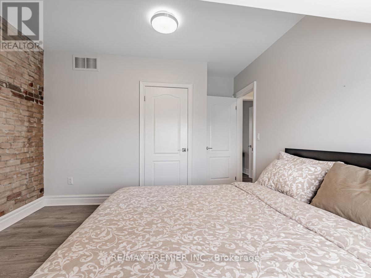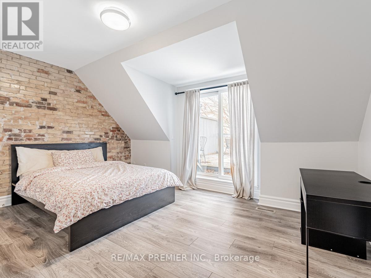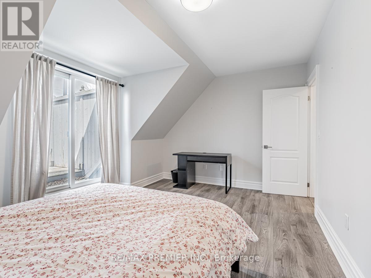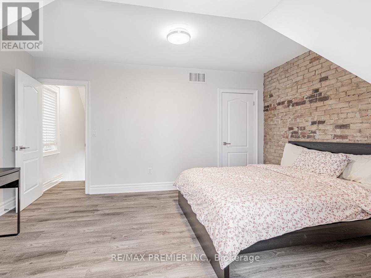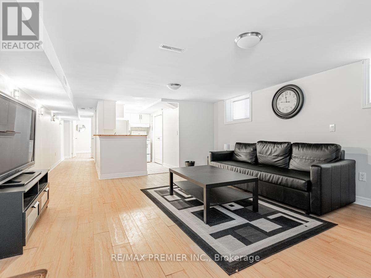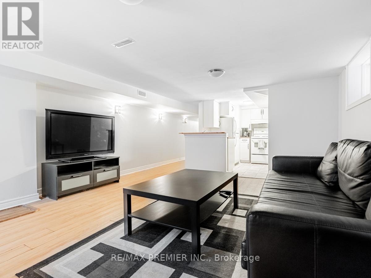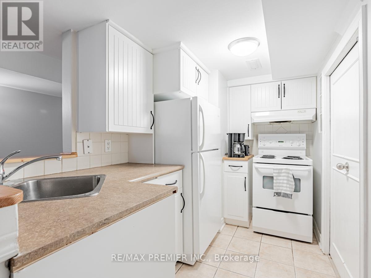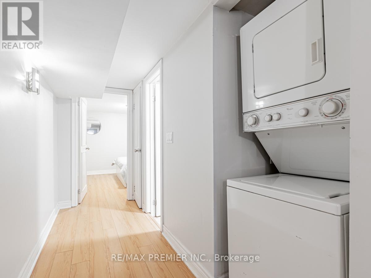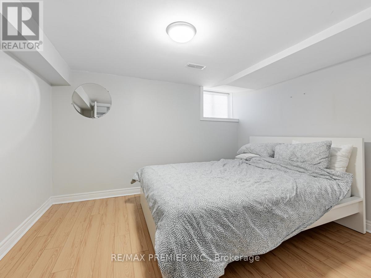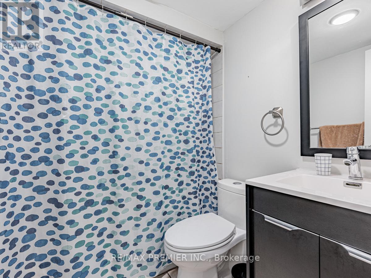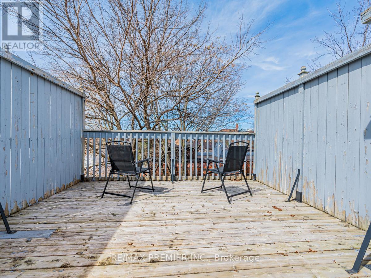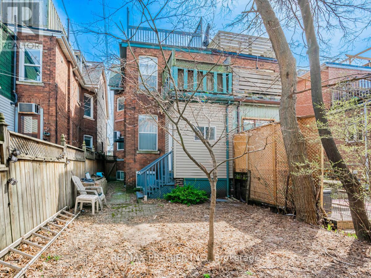10 St Annes Rd Toronto, Ontario M6J 2C1
MLS# C8226684 - Buy this house, and I'll buy Yours*
$1,999,900
Welcome to 10 St. Annes Road. Stunning home with 3 units each with hydro meters and private individual laundry. Main floor features open concept floor plan and 1 bedroom with walk-out to backyard and 2nd floor bedroom with walkout to deck. 4 pc bath, Beautiful kitchen with gas stove, quartz countertops, and original fireplace. Upper-level unit with 2 bedrooms and 4 pc bathroom. Step outside to access the separate basement Unit with open-concept living space, bedroom, and bathroom. Live in one of the units and rent out the other units, or use it as an investment property. Located minutes to parks, restaurants, transit, and shopping. **** EXTRAS **** HRV air system. Street permit parking is available, contact the city for own due diligence. (id:51158)
Property Details
| MLS® Number | C8226684 |
| Property Type | Single Family |
| Community Name | Little Portugal |
About 10 St Annes Rd, Toronto, Ontario
This For sale Property is located at 10 St Annes Rd is a Semi-detached Single Family House set in the community of Little Portugal, in the City of Toronto. This Semi-detached Single Family has a total of 5 bedroom(s), and a total of 3 bath(s) . 10 St Annes Rd has Forced air heating and Central air conditioning. This house features a Fireplace.
The Second level includes the Kitchen, Family Room, The Basement includes the Kitchen, Family Room, Bedroom, The Upper Level includes the Bedroom 2, Bedroom 3, Bedroom 4, The Ground level includes the Kitchen, Dining Room, Family Room, Bedroom, and features a Apartment in basement, Separate entrance.
This Toronto House's exterior is finished with Brick
The Current price for the property located at 10 St Annes Rd, Toronto is $1,999,900 and was listed on MLS on :2024-04-11 21:23:49
Building
| Bathroom Total | 3 |
| Bedrooms Above Ground | 4 |
| Bedrooms Below Ground | 1 |
| Bedrooms Total | 5 |
| Basement Features | Apartment In Basement, Separate Entrance |
| Basement Type | N/a |
| Construction Style Attachment | Semi-detached |
| Cooling Type | Central Air Conditioning |
| Exterior Finish | Brick |
| Heating Fuel | Natural Gas |
| Heating Type | Forced Air |
| Stories Total | 2 |
| Type | House |
Land
| Acreage | No |
| Size Irregular | 19.95 X 104.05 Ft |
| Size Total Text | 19.95 X 104.05 Ft |
Rooms
| Level | Type | Length | Width | Dimensions |
|---|---|---|---|---|
| Second Level | Kitchen | 1.99 m | 1.25 m | 1.99 m x 1.25 m |
| Second Level | Family Room | 6.88 m | 4.6 m | 6.88 m x 4.6 m |
| Basement | Kitchen | 2.31 m | 1.4 m | 2.31 m x 1.4 m |
| Basement | Family Room | 5.07 m | 4.09 m | 5.07 m x 4.09 m |
| Basement | Bedroom | 4.29 m | 3.09 m | 4.29 m x 3.09 m |
| Upper Level | Bedroom 2 | 3.75 m | 2.75 m | 3.75 m x 2.75 m |
| Upper Level | Bedroom 3 | 3.54 m | 3.33 m | 3.54 m x 3.33 m |
| Upper Level | Bedroom 4 | 4.55 m | 3.6 m | 4.55 m x 3.6 m |
| Ground Level | Kitchen | 2.77 m | 1.73 m | 2.77 m x 1.73 m |
| Ground Level | Dining Room | 3.47 m | 3.38 m | 3.47 m x 3.38 m |
| Ground Level | Family Room | 3.39 m | 3.39 m | 3.39 m x 3.39 m |
| Ground Level | Bedroom | 2.8 m | 2.79 m | 2.8 m x 2.79 m |
https://www.realtor.ca/real-estate/26739679/10-st-annes-rd-toronto-little-portugal
Interested?
Get More info About:10 St Annes Rd Toronto, Mls# C8226684
