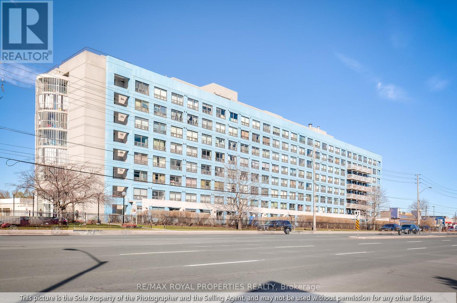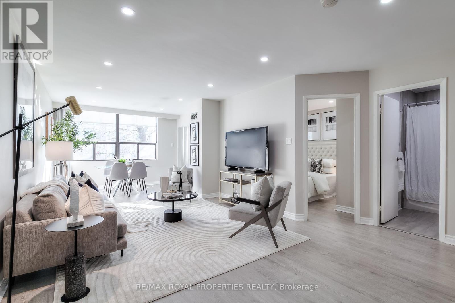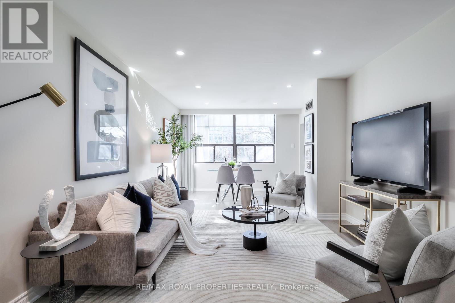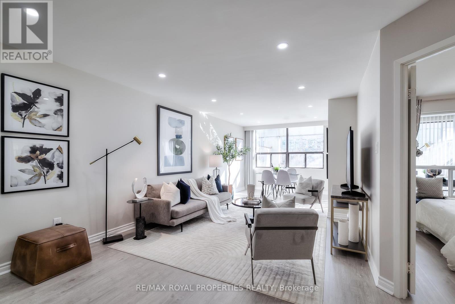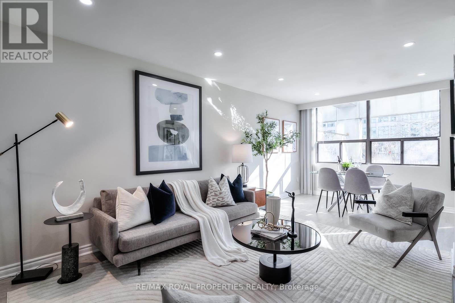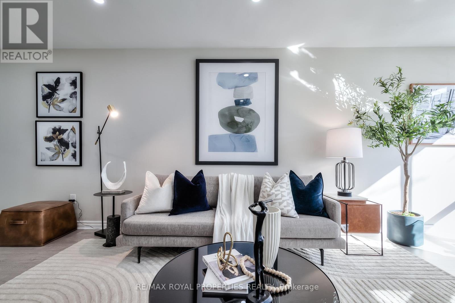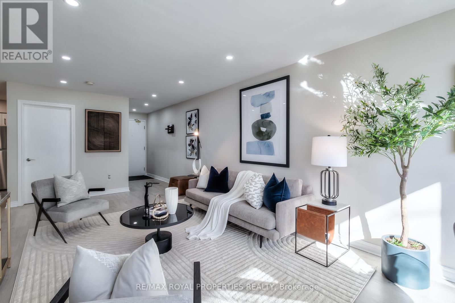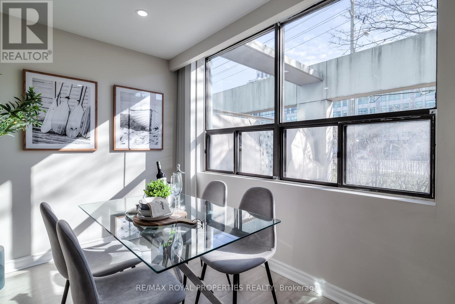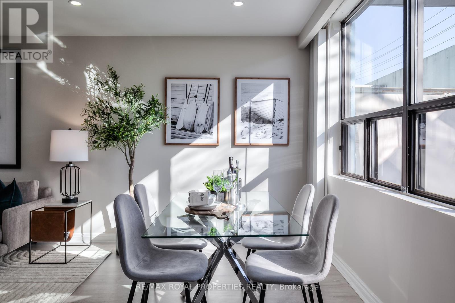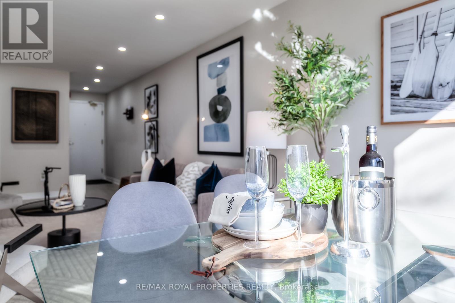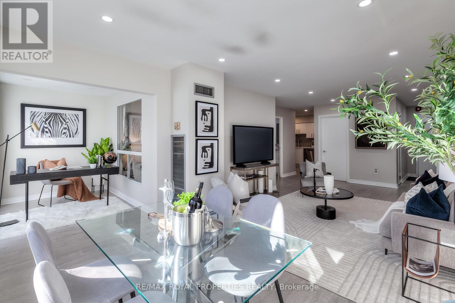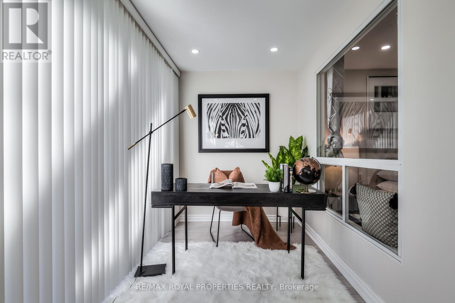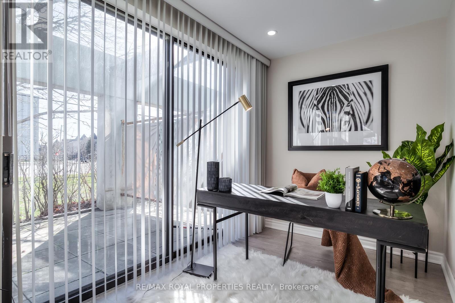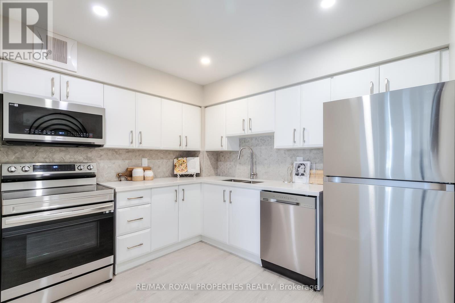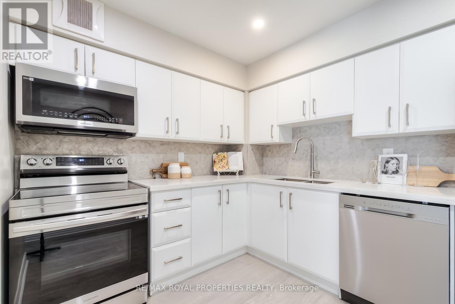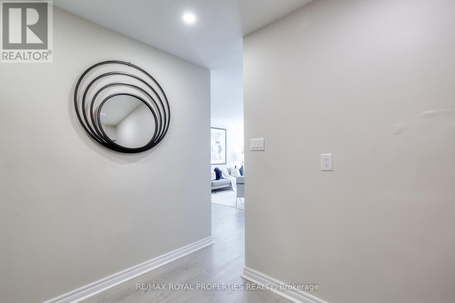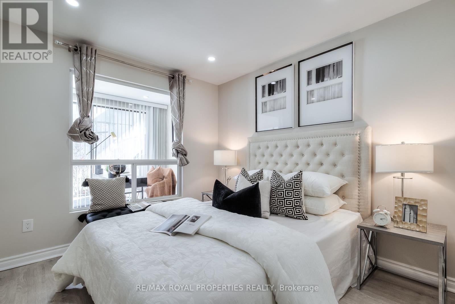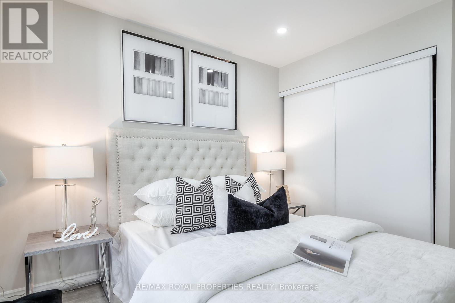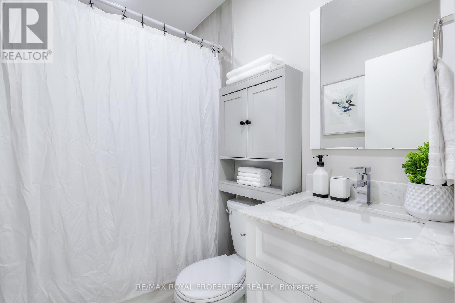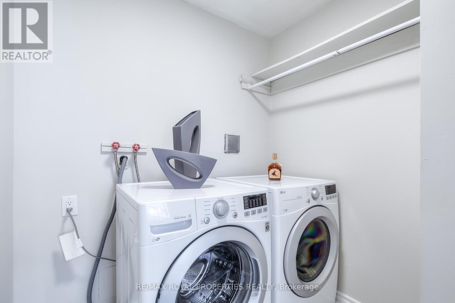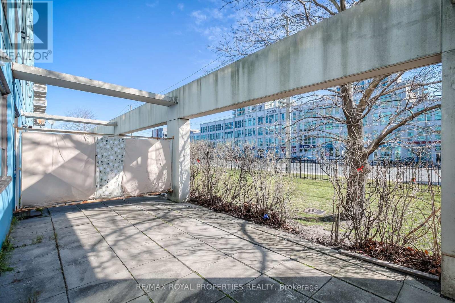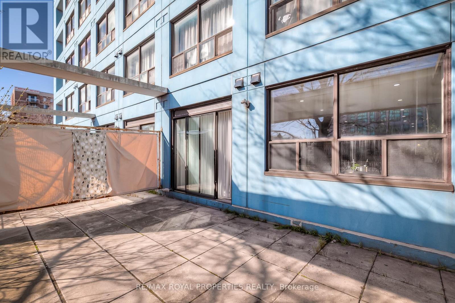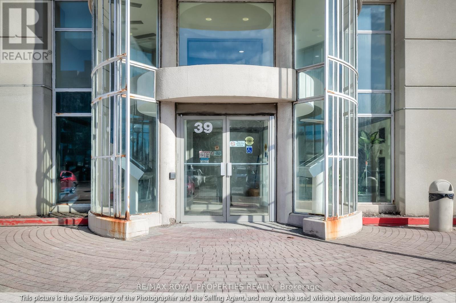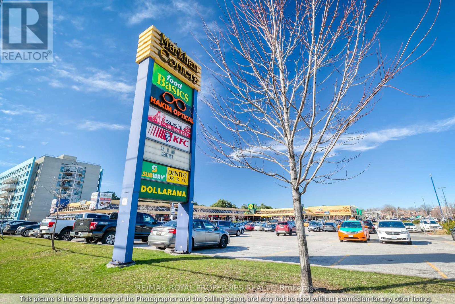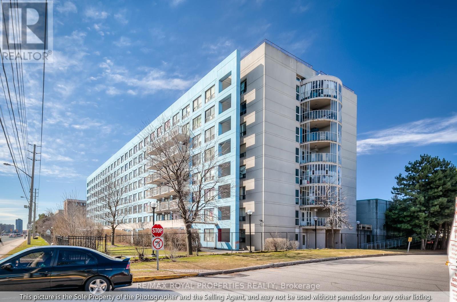#105 -39 Kimbercroft Crt Toronto, Ontario M1S 5B5
MLS# E8226732 - Buy this house, and I'll buy Yours*
$500,000Maintenance,
$462.60 Monthly
Maintenance,
$462.60 MonthlyMust See This Beautiful, Bright & Spacious Newly Renovated Bedroom + Den In Central Scarborough! Top $$$ spent on Renovation!!! Freshly Painted, All New Flooring, Ss Kitchen Appliances, Quartz Countertop, Backsplash, Pot Lights And Bathroom. Den Can Be Used As Guest Room, Large Laundry Room For Additional Storage, Private Patio For Entertaining. Conveniently Located Near Hwy 401, Steps To Public Transit, Day Care, Park, Groceries, Pharmacy, Shops, Park, Other Amenities And More! (id:51158)
Property Details
| MLS® Number | E8226732 |
| Property Type | Single Family |
| Community Name | Agincourt South-Malvern West |
| Parking Space Total | 1 |
| Structure | Tennis Court |
About #105 -39 Kimbercroft Crt, Toronto, Ontario
This For sale Property is located at #105 -39 Kimbercroft Crt Single Family Apartment set in the community of Agincourt South-Malvern West, in the City of Toronto Single Family has a total of 2 bedroom(s), and a total of 1 bath(s) . #105 -39 Kimbercroft Crt has Forced air heating and Central air conditioning. This house features a Fireplace.
The Flat includes the Living Room, Dining Room, Kitchen, Primary Bedroom, Den, Laundry Room, .
This Toronto Apartment's exterior is finished with Brick, Concrete. Also included on the property is a Visitor Parking
The Current price for the property located at #105 -39 Kimbercroft Crt, Toronto is $500,000
Maintenance,
$462.60 MonthlyBuilding
| Bathroom Total | 1 |
| Bedrooms Above Ground | 1 |
| Bedrooms Below Ground | 1 |
| Bedrooms Total | 2 |
| Amenities | Party Room, Visitor Parking |
| Cooling Type | Central Air Conditioning |
| Exterior Finish | Brick, Concrete |
| Heating Fuel | Natural Gas |
| Heating Type | Forced Air |
| Type | Apartment |
Parking
| Visitor Parking |
Land
| Acreage | No |
Rooms
| Level | Type | Length | Width | Dimensions |
|---|---|---|---|---|
| Flat | Living Room | 7.6 m | 3.5 m | 7.6 m x 3.5 m |
| Flat | Dining Room | 7.6 m | 3.5 m | 7.6 m x 3.5 m |
| Flat | Kitchen | 2.59 m | 3.2 m | 2.59 m x 3.2 m |
| Flat | Primary Bedroom | 2.99 m | 3.07 m | 2.99 m x 3.07 m |
| Flat | Den | 2.92 m | 1.93 m | 2.92 m x 1.93 m |
| Flat | Laundry Room | 1.5 m | 1.99 m | 1.5 m x 1.99 m |
Interested?
Get More info About:#105 -39 Kimbercroft Crt Toronto, Mls# E8226732
