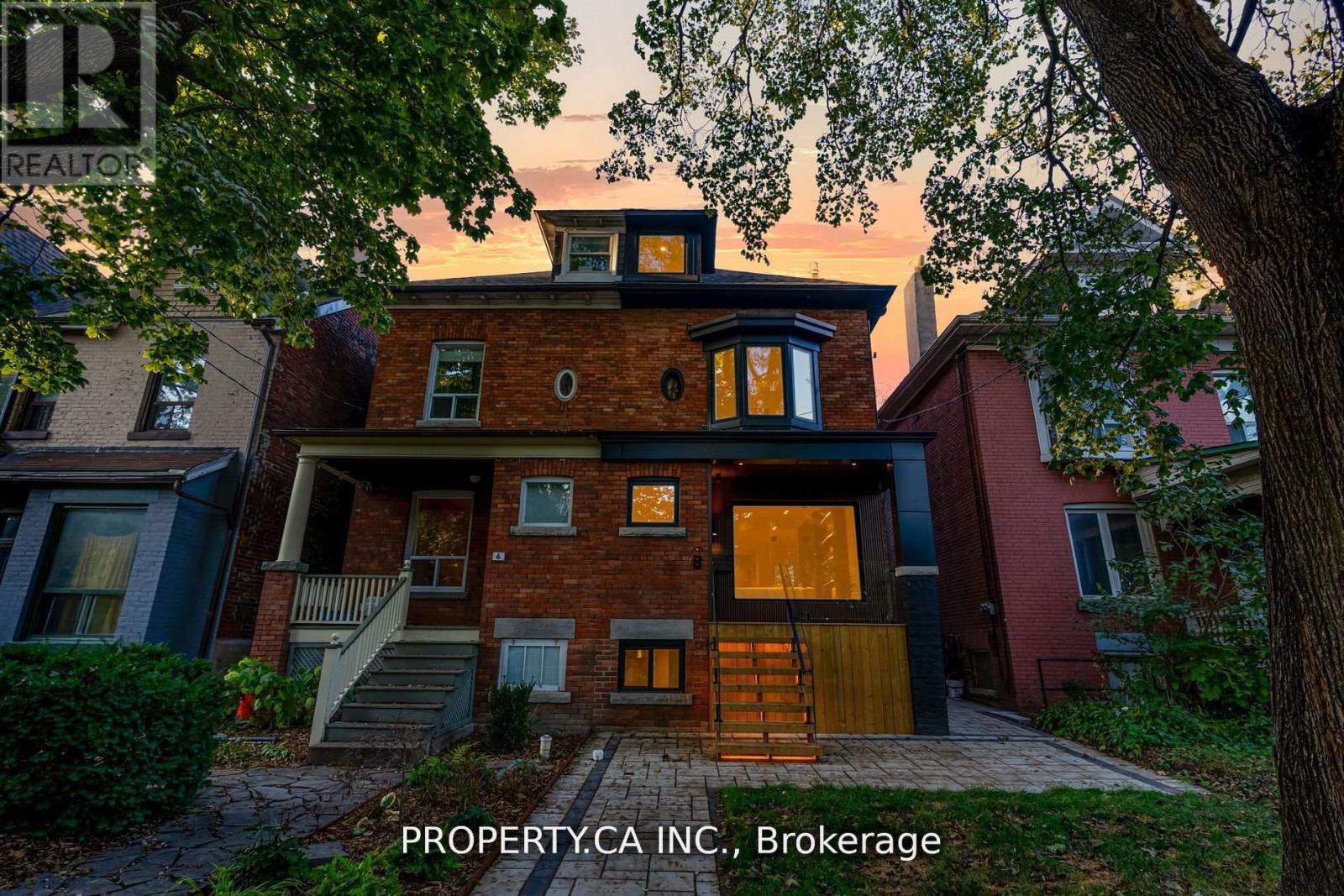8 First Ave Toronto, Ontario M4M 1W8
MLS# E8219462 - Buy this house, and I'll buy Yours*
$2,800,000
This is the turn-key property you have been waiting for. Fully renovated Edwardian semi with a legal basement apartment with a separate entrance. Plus a gorgeous lane way house with enough space for your car & toys with 2nd floor studio. Both of these separate units offer an amazing opportunity to lower your living costs. You can have the separate units pay for close to half of your mortgage with just 20% down. Or if you have a family member you need to help care for you can have them live in your home while still offering them a separate living space. Top of the line finishes throughout the home are a must see so you can experience the attention to detail & quality craftsmanship. Open concept main floor w/ stunning flat panel custom kitchen, 6-burner gas Dacor stove, wall oven, built-in oven & fridge. Spacious living room w/ gas fireplace **** EXTRAS **** Rental income potential for basement is $2100/m long term or $6,000/m short term. Laneway house income potential income is $2000/m or $6000/m short term.$49,200/y long term or $121,200/y short term.How much of your mortgage does that pay? (id:51158)
Property Details
| MLS® Number | E8219462 |
| Property Type | Single Family |
| Community Name | South Riverdale |
| Amenities Near By | Hospital, Park, Public Transit, Schools |
| Features | Lane |
About 8 First Ave, Toronto, Ontario
This For sale Property is located at 8 First Ave is a Semi-detached Single Family House set in the community of South Riverdale, in the City of Toronto. Nearby amenities include - Hospital, Park, Public Transit, Schools. This Semi-detached Single Family has a total of 6 bedroom(s), and a total of 5 bath(s) . 8 First Ave has Forced air heating and Central air conditioning. This house features a Fireplace.
The Second level includes the Primary Bedroom, Bedroom 2, Bedroom 3, The Third level includes the Bedroom 4, The Basement includes the Bedroom, Living Room, Kitchen, The Main level includes the Living Room, Dining Room, Kitchen, The Upper Level includes the Living Room, Kitchen, and features a Apartment in basement, Separate entrance.
This Toronto House's exterior is finished with Brick. Also included on the property is a Detached Garage
The Current price for the property located at 8 First Ave, Toronto is $2,800,000 and was listed on MLS on :2024-04-18 23:28:07
Building
| Bathroom Total | 5 |
| Bedrooms Above Ground | 4 |
| Bedrooms Below Ground | 2 |
| Bedrooms Total | 6 |
| Basement Features | Apartment In Basement, Separate Entrance |
| Basement Type | N/a |
| Construction Style Attachment | Semi-detached |
| Cooling Type | Central Air Conditioning |
| Exterior Finish | Brick |
| Fireplace Present | Yes |
| Heating Fuel | Natural Gas |
| Heating Type | Forced Air |
| Stories Total | 3 |
| Type | House |
Parking
| Detached Garage |
Land
| Acreage | No |
| Land Amenities | Hospital, Park, Public Transit, Schools |
| Size Irregular | 20 X 126 Ft |
| Size Total Text | 20 X 126 Ft |
Rooms
| Level | Type | Length | Width | Dimensions |
|---|---|---|---|---|
| Second Level | Primary Bedroom | 4.49 m | 3.62 m | 4.49 m x 3.62 m |
| Second Level | Bedroom 2 | 2.73 m | 2.62 m | 2.73 m x 2.62 m |
| Second Level | Bedroom 3 | 3.26 m | 3.05 m | 3.26 m x 3.05 m |
| Third Level | Bedroom 4 | 6.46 m | 3.34 m | 6.46 m x 3.34 m |
| Basement | Bedroom | 4.19 m | 3.13 m | 4.19 m x 3.13 m |
| Basement | Living Room | 4.21 m | 2.57 m | 4.21 m x 2.57 m |
| Basement | Kitchen | 4.21 m | 2.99 m | 4.21 m x 2.99 m |
| Main Level | Living Room | 6.86 m | 4.45 m | 6.86 m x 4.45 m |
| Main Level | Dining Room | 3.48 m | 2.34 m | 3.48 m x 2.34 m |
| Main Level | Kitchen | 4.58 m | 3.11 m | 4.58 m x 3.11 m |
| Upper Level | Living Room | 4.02 m | 2.86 m | 4.02 m x 2.86 m |
| Upper Level | Kitchen | 2.45 m | 2.4 m | 2.45 m x 2.4 m |
https://www.realtor.ca/real-estate/26730276/8-first-ave-toronto-south-riverdale
Interested?
Get More info About:8 First Ave Toronto, Mls# E8219462









































