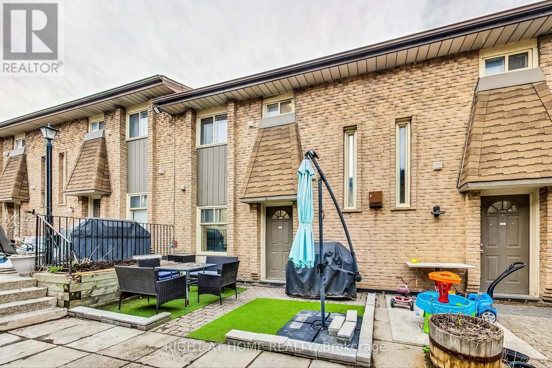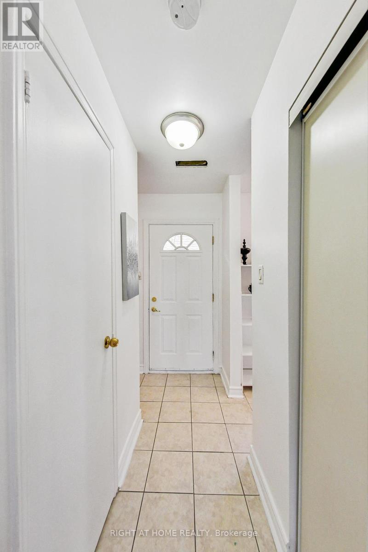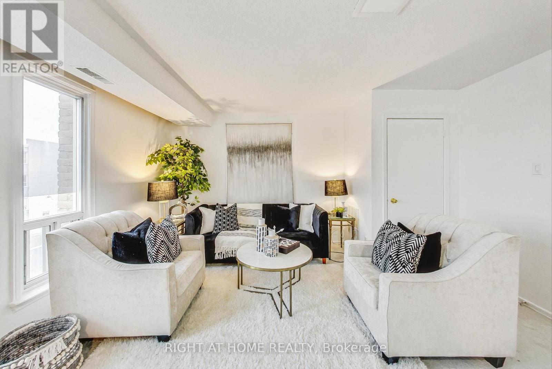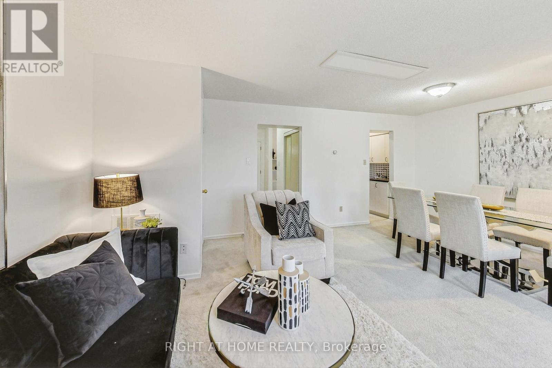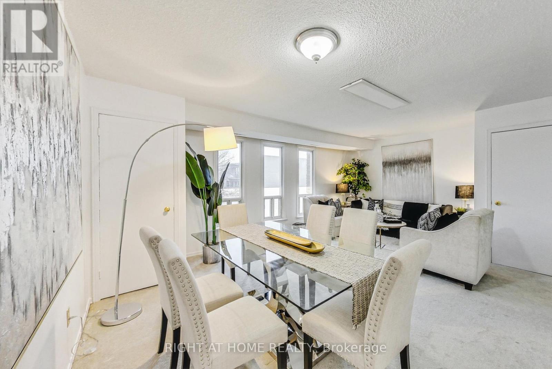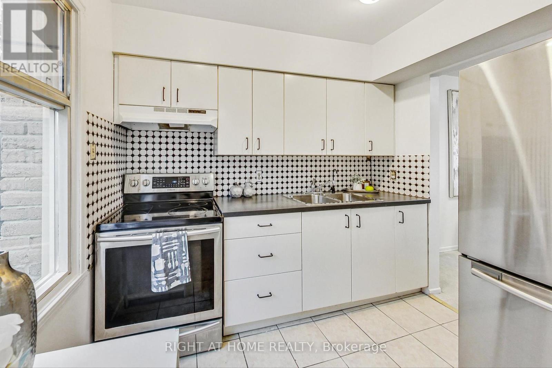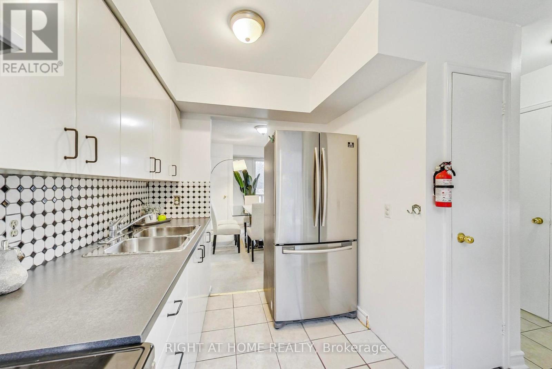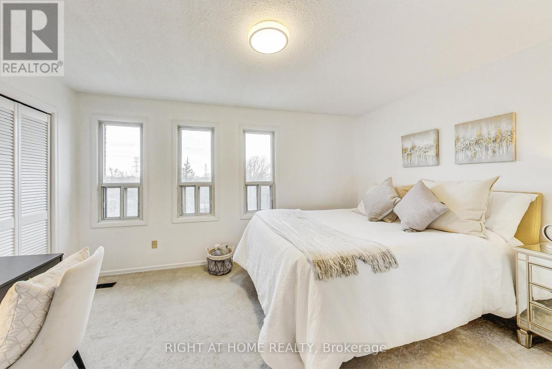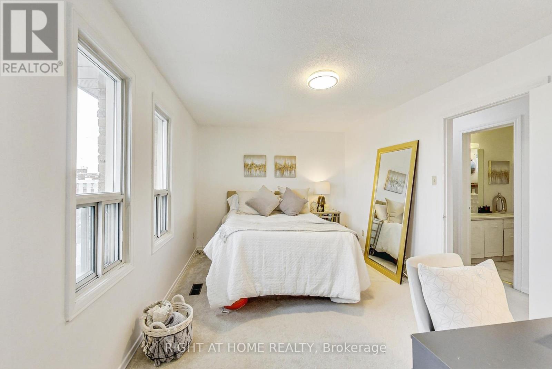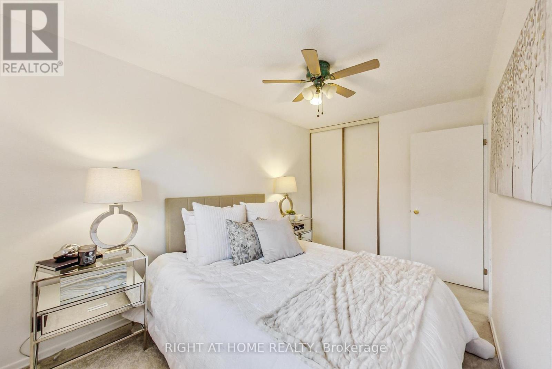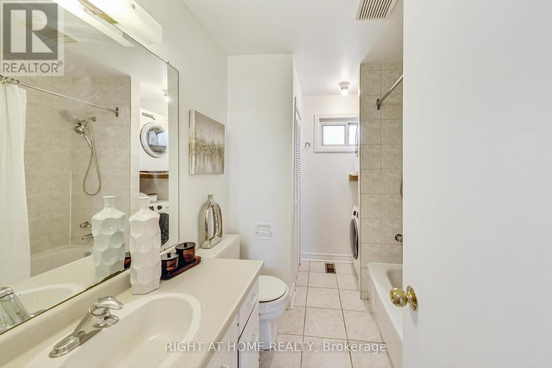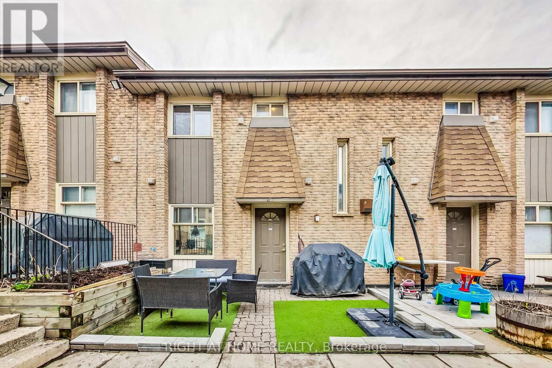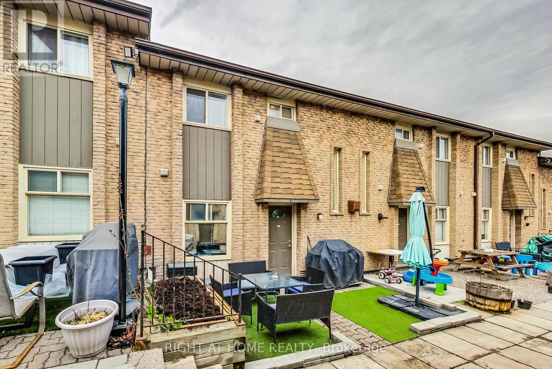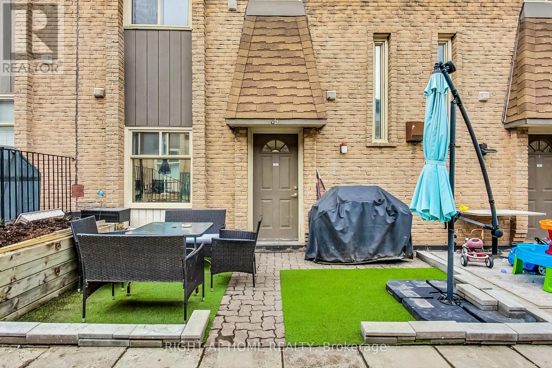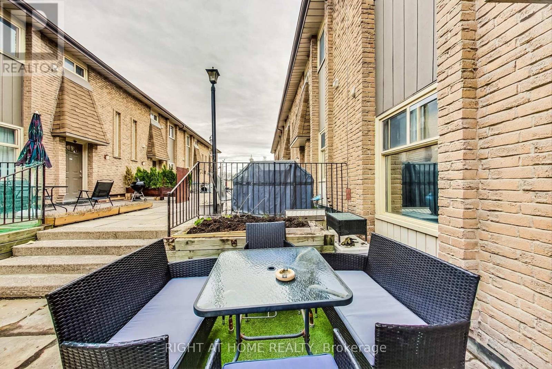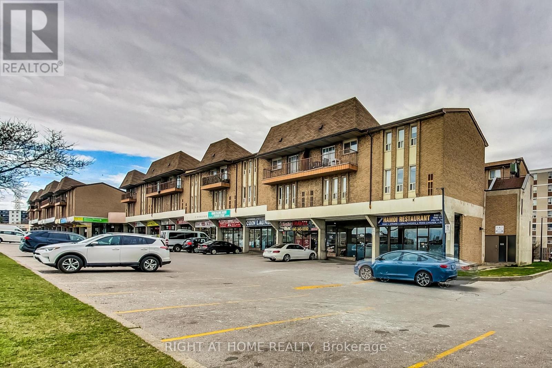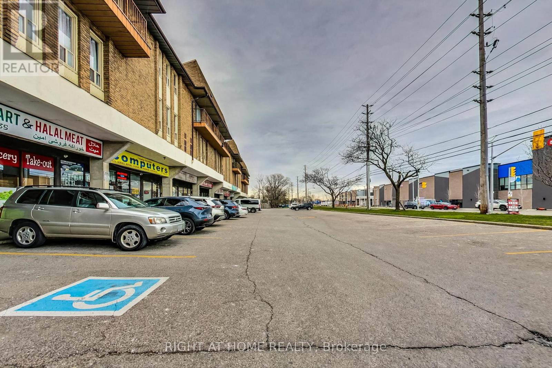#5 -40 Rexdale Blvd Toronto, Ontario M9W 5Z3
MLS# W8220442 - Buy this house, and I'll buy Yours*
$468,888Maintenance,
$439.80 Monthly
Maintenance,
$439.80 MonthlyFantastic opportunity for first-time homebuyers in Toronto! This spacious 2-bedroom, 2-bathroom townhome in the 401/Islington neighborhood offers affordability without compromise. Recently renovated with a sleek, open-concept kitchen featuring stainless steel appliances, modern bathrooms, new flooring, lighting, and fresh paint throughout. Conveniently located near amenities, transit, schools, parks, highways, and more. Don't miss out on this chance to own a piece of Toronto's real estate at an unbeatable price! (id:51158)
Property Details
| MLS® Number | W8220442 |
| Property Type | Single Family |
| Community Name | Rexdale-Kipling |
| Amenities Near By | Hospital, Park, Place Of Worship, Public Transit, Schools |
| Features | Balcony |
| Parking Space Total | 1 |
About #5 -40 Rexdale Blvd, Toronto, Ontario
This For sale Property is located at #5 -40 Rexdale Blvd Single Family Row / Townhouse set in the community of Rexdale-Kipling, in the City of Toronto. Nearby amenities include - Hospital, Park, Place of Worship, Public Transit, Schools Single Family has a total of 2 bedroom(s), and a total of 2 bath(s) . #5 -40 Rexdale Blvd has Forced air heating and Central air conditioning. This house features a Fireplace.
The Second level includes the Primary Bedroom, Bedroom 2, The Main level includes the Kitchen, Living Room, Dining Room, .
This Toronto Row / Townhouse's exterior is finished with Brick. Also included on the property is a Visitor Parking
The Current price for the property located at #5 -40 Rexdale Blvd, Toronto is $468,888
Maintenance,
$439.80 MonthlyBuilding
| Bathroom Total | 2 |
| Bedrooms Above Ground | 2 |
| Bedrooms Total | 2 |
| Amenities | Storage - Locker, Visitor Parking |
| Cooling Type | Central Air Conditioning |
| Exterior Finish | Brick |
| Heating Fuel | Electric |
| Heating Type | Forced Air |
| Stories Total | 2 |
| Type | Row / Townhouse |
Parking
| Visitor Parking |
Land
| Acreage | No |
| Land Amenities | Hospital, Park, Place Of Worship, Public Transit, Schools |
Rooms
| Level | Type | Length | Width | Dimensions |
|---|---|---|---|---|
| Second Level | Primary Bedroom | 3.35 m | 4.25 m | 3.35 m x 4.25 m |
| Second Level | Bedroom 2 | 4 m | 2.6 m | 4 m x 2.6 m |
| Main Level | Kitchen | 2.75 m | 2.2 m | 2.75 m x 2.2 m |
| Main Level | Living Room | 3.7 m | 4 m | 3.7 m x 4 m |
| Main Level | Dining Room | 3.1 m | 4 m | 3.1 m x 4 m |
https://www.realtor.ca/real-estate/26731510/5-40-rexdale-blvd-toronto-rexdale-kipling
Interested?
Get More info About:#5 -40 Rexdale Blvd Toronto, Mls# W8220442
