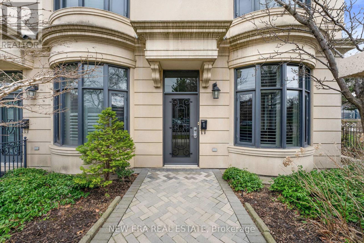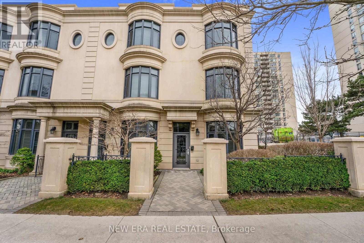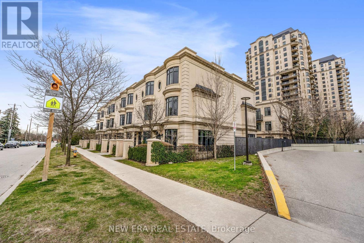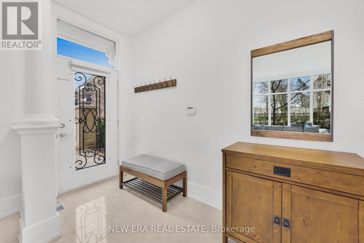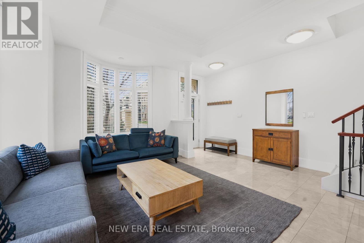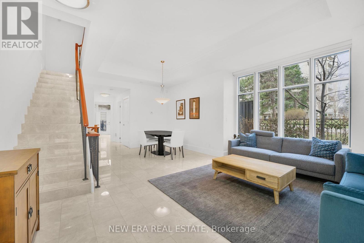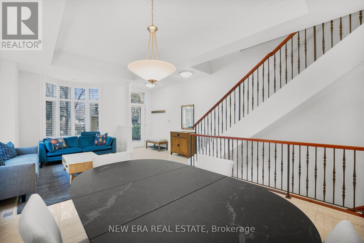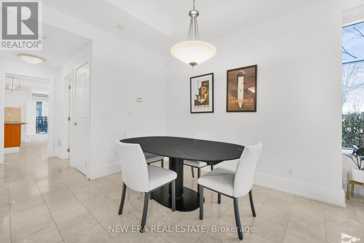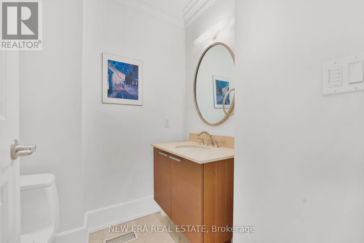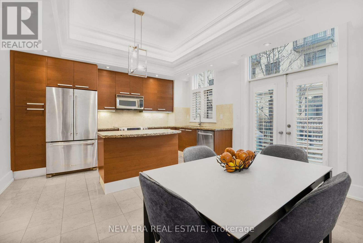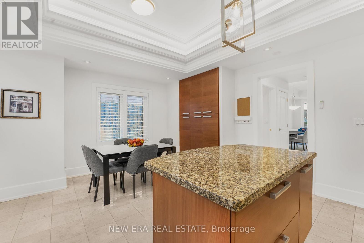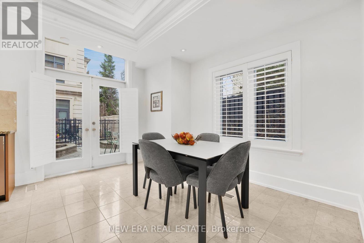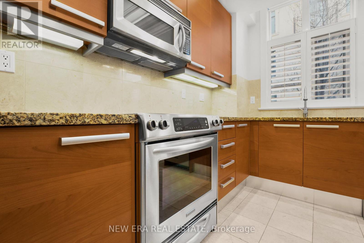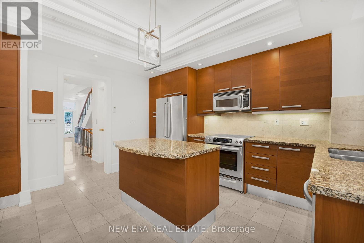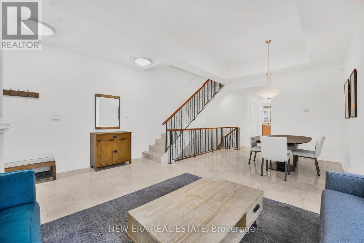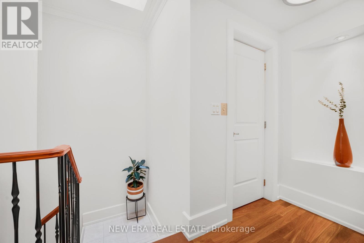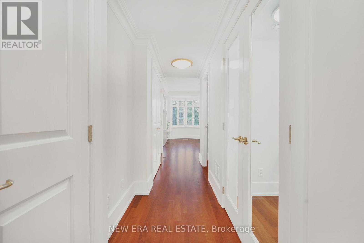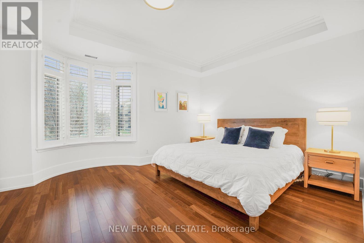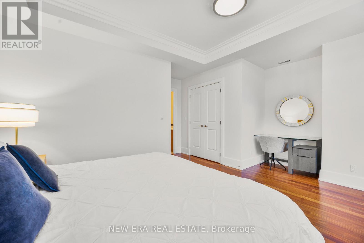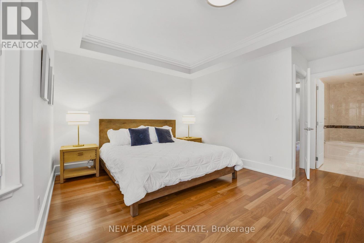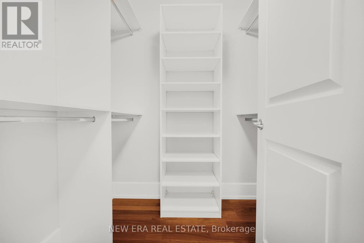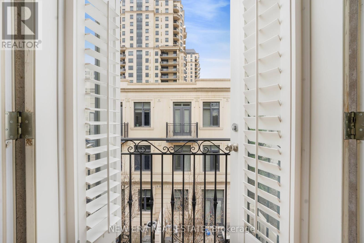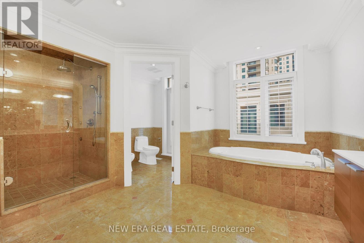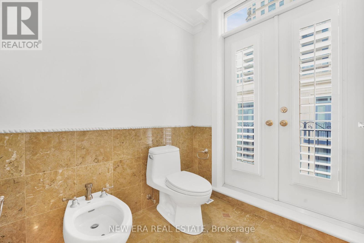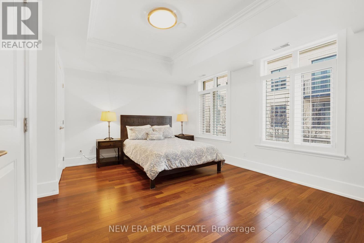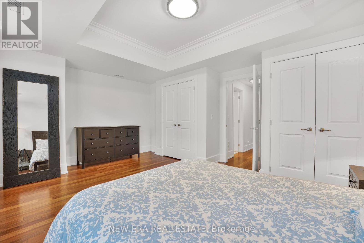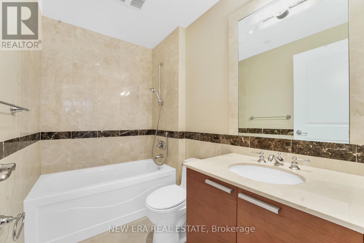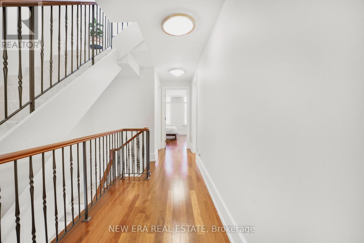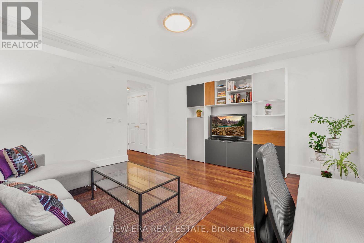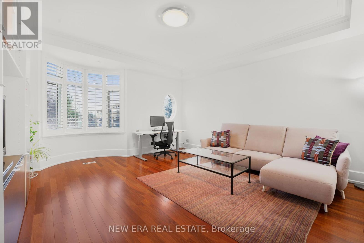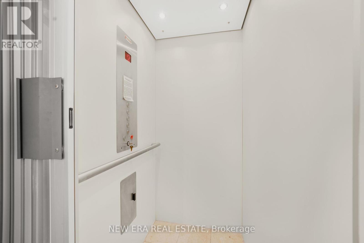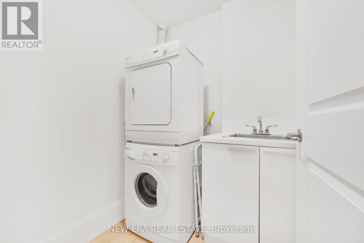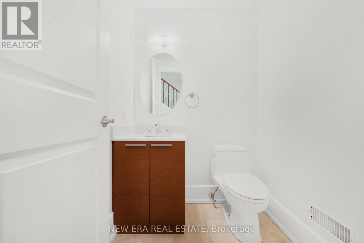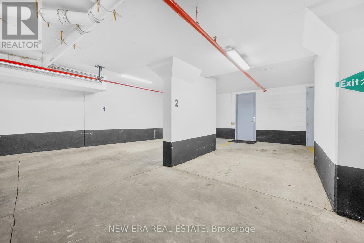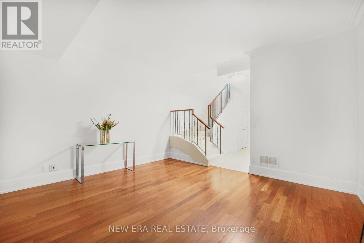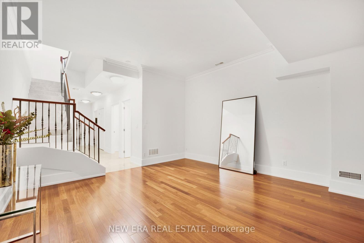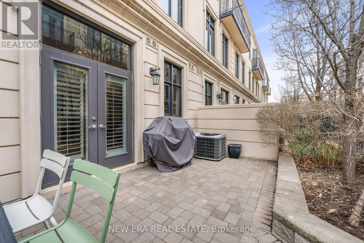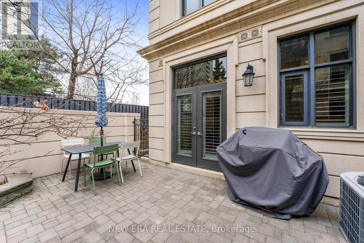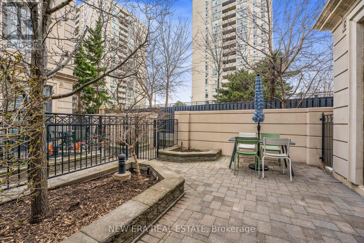#th1 -23 Elkhorn Dr Toronto, Ontario M2K 3E8
MLS# C8222036 - Buy this house, and I'll buy Yours*
$2,139,900Maintenance,
$1,301 Monthly
Maintenance,
$1,301 MonthlyNestled in the exclusive Bayview Village neighbourhood, this exquisite end unit townhome offers a luxurious and convenient lifestyle mere steps from Bayview Village Mall. Carefully maintained, this home exudes sophistication with a plethora of upgrades, new electronic blinds, bathroom fans, windows and tasteful light fixtures that enrich the living spaces with a warm ambiance and ample natural light pouring in through the large windows. Step inside and be greeted by the elevated living experience, featuring an elevator for effortless mobility, two underground parking spaces for convenience, and direct entry from the lower level for seamless access. With a sturdy concrete structure, elegant stone flooring, this residence ensures a harmonious blend of style. Unwind in the generously sized rooms, store belongings effortlessly with plentiful storage options, and enjoy the tranquility of your private patio with a gas connection, perfect for hosting outdoor gatherings or unwinding in serenity. Don't miss out on this extraordinary opportunity to own a maintained resilient home in a prime location close to shops, highways & transit. **** EXTRAS **** Barbecue As Is, 3 Door keys. 1 Parking Fob, Installed Windows Living Room, (5)New Bathroom Fans, 2 New Light Fixtures Kitchen, No Floor Plan. 2 Direct Parking Spots,Private patio gas connection, Marble & Hardwood Floors. (id:51158)
Property Details
| MLS® Number | C8222036 |
| Property Type | Single Family |
| Community Name | Bayview Village |
| Amenities Near By | Hospital, Park, Public Transit |
| Community Features | Community Centre |
| Parking Space Total | 2 |
About #th1 -23 Elkhorn Dr, Toronto, Ontario
This For sale Property is located at #th1 -23 Elkhorn Dr Single Family Row / Townhouse set in the community of Bayview Village, in the City of Toronto. Nearby amenities include - Hospital, Park, Public Transit Single Family has a total of 3 bedroom(s), and a total of 5 bath(s) . #th1 -23 Elkhorn Dr has Forced air heating and Central air conditioning. This house features a Fireplace.
The Second level includes the Bedroom 2, The Third level includes the Bedroom 3, Primary Bedroom, The Basement includes the Recreational, Games Room, The Ground level includes the Living Room, Dining Room, Kitchen, The Basement is Finished and features a Separate entrance.
This Toronto Row / Townhouse's exterior is finished with Concrete. Also included on the property is a Visitor Parking
The Current price for the property located at #th1 -23 Elkhorn Dr, Toronto is $2,139,900
Maintenance,
$1,301 MonthlyBuilding
| Bathroom Total | 5 |
| Bedrooms Above Ground | 3 |
| Bedrooms Total | 3 |
| Amenities | Picnic Area |
| Basement Development | Finished |
| Basement Features | Separate Entrance |
| Basement Type | N/a (finished) |
| Cooling Type | Central Air Conditioning |
| Exterior Finish | Concrete |
| Heating Fuel | Natural Gas |
| Heating Type | Forced Air |
| Stories Total | 3 |
| Type | Row / Townhouse |
Parking
| Visitor Parking |
Land
| Acreage | No |
| Land Amenities | Hospital, Park, Public Transit |
Rooms
| Level | Type | Length | Width | Dimensions |
|---|---|---|---|---|
| Second Level | Bedroom 2 | Measurements not available | ||
| Third Level | Bedroom 3 | Measurements not available | ||
| Third Level | Primary Bedroom | Measurements not available | ||
| Basement | Recreational, Games Room | Measurements not available | ||
| Ground Level | Living Room | Measurements not available | ||
| Ground Level | Dining Room | Measurements not available | ||
| Ground Level | Kitchen | Measurements not available |
https://www.realtor.ca/real-estate/26733256/th1-23-elkhorn-dr-toronto-bayview-village
Interested?
Get More info About:#th1 -23 Elkhorn Dr Toronto, Mls# C8222036
