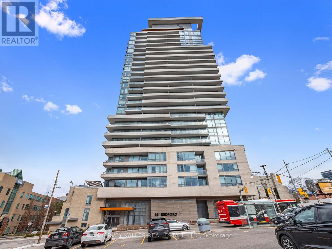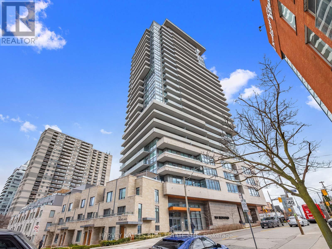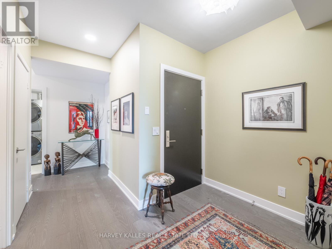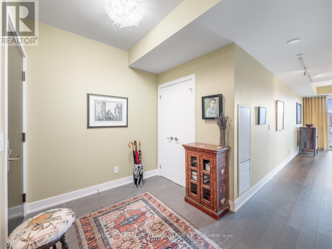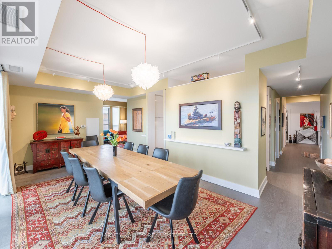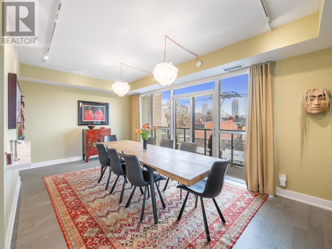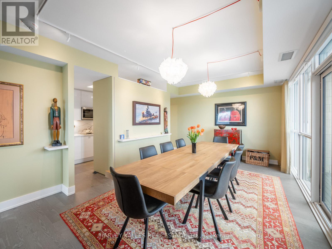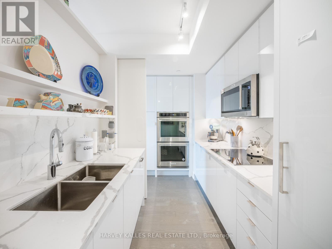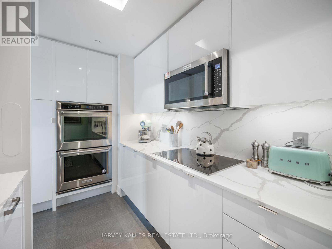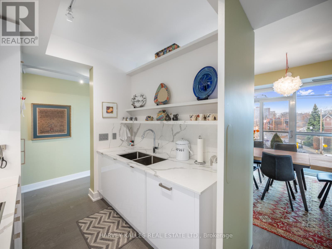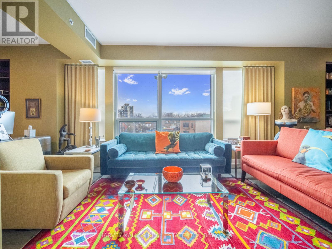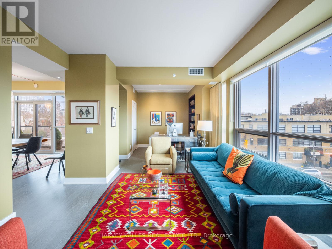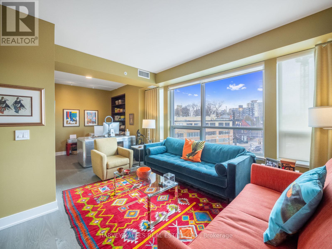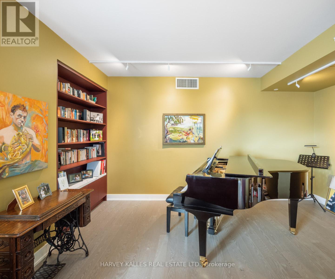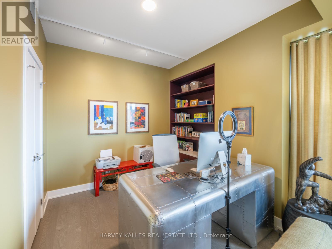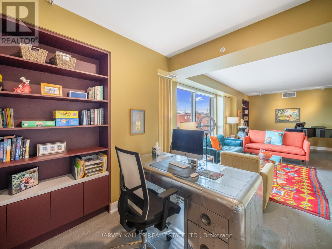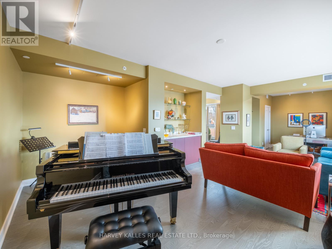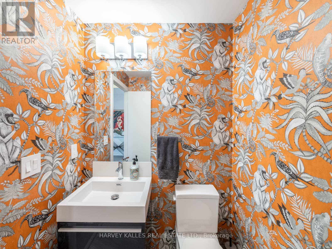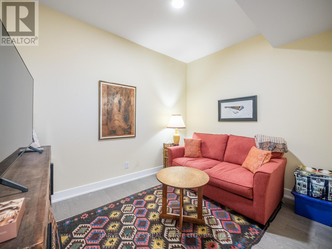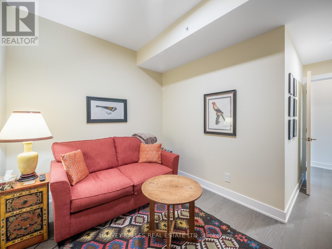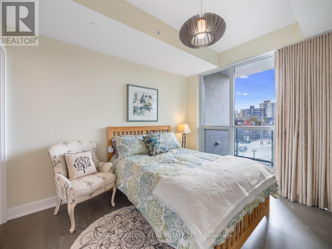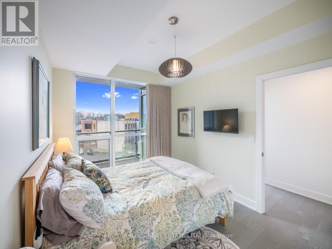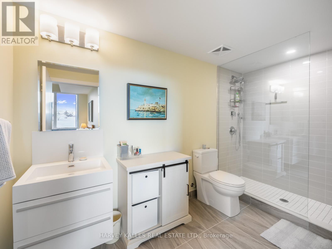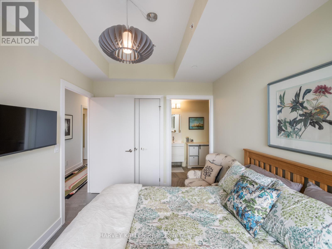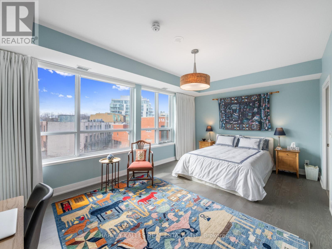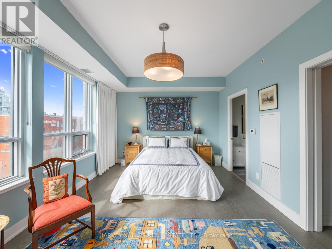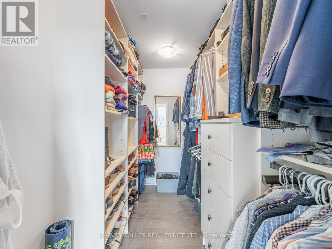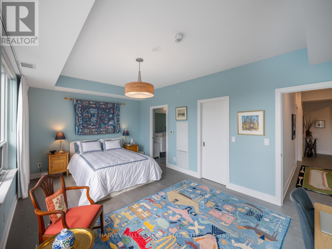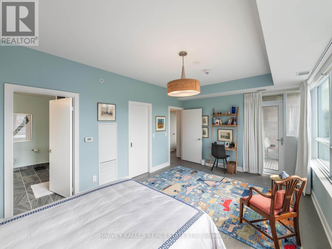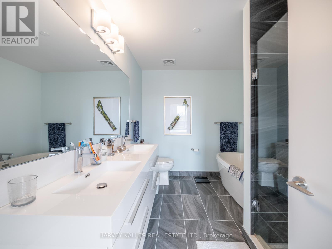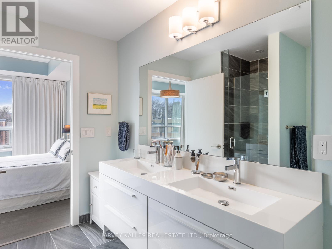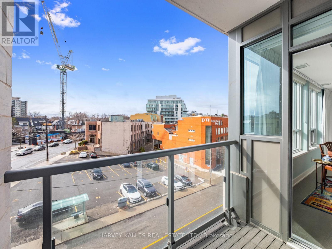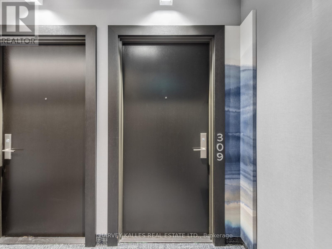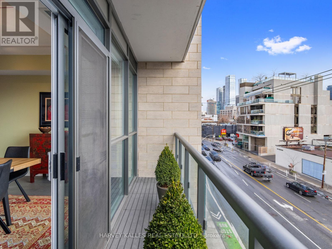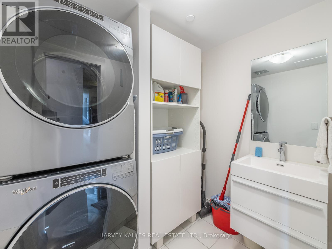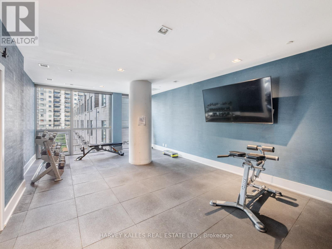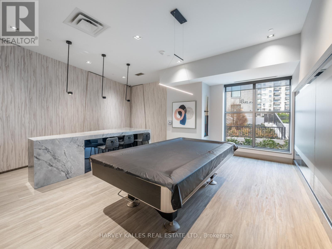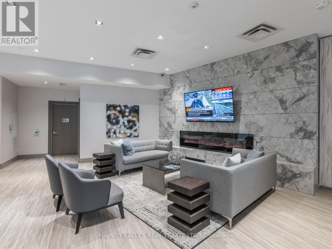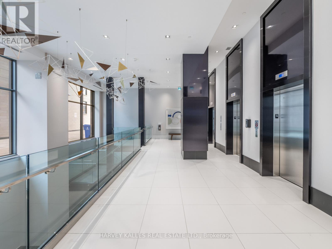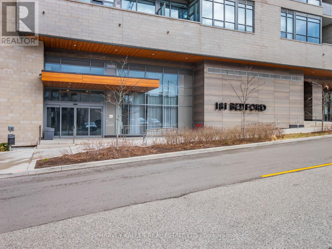#309 -181 Bedford Rd Toronto, Ontario M5R 0C2
MLS# C8222396 - Buy this house, and I'll buy Yours*
$2,375,000Maintenance,
$1,714.43 Monthly
Maintenance,
$1,714.43 MonthlyWelcome to luxury living in the heart of the prestigious Annex/Yorkville area! The Most Appealing Price Per Square Foot in the Area! Plus 2 Parking! This expansive condo boasts 2044 sq ft of interior space, offering the comfort and convenience of a house within the confines of a sophisticated condominium. With 3 bedrooms and 3 bathrooms, this stunning suite epitomizes spacious elegance. Two balconies provide serene outdoor retreats, perfect for enjoying the vibrant cityscape or a quiet moment of relaxation. Residents of 181 Bedford enjoy peace of mind with full-time security and access to a comprehensive array of amenities, reflecting the standard of luxury synonymous with this esteemed building. Functional Kitchen w/ 2 full Ovens. Dining area big enough for large family gatherings & entertaining. Prepare to luxuriate in the expansive Great Room, an extraordinary space that seamlessly combines the functionality of three separate rooms, providing unparalleled comfort and versatility. **** EXTRAS **** B/I Dishwasher, Microwave, Double Wall Ovens & JennAir 4-Burner Induction Stovetop +Fridge.Large Freezer In Pantry. Ensuite Whirlpool Washer & Dryer. 2 Parking With 1 Rough-In For Electric Car. 2 Lockers (p3-159&160 (id:51158)
Property Details
| MLS® Number | C8222396 |
| Property Type | Single Family |
| Community Name | Annex |
| Amenities Near By | Hospital, Park, Public Transit, Schools |
| Features | Balcony |
| Parking Space Total | 2 |
About #309 -181 Bedford Rd, Toronto, Ontario
This For sale Property is located at #309 -181 Bedford Rd Single Family Apartment set in the community of Annex, in the City of Toronto. Nearby amenities include - Hospital, Park, Public Transit, Schools Single Family has a total of 3 bedroom(s), and a total of 3 bath(s) . #309 -181 Bedford Rd heating and Central air conditioning. This house features a Fireplace.
The Main level includes the Foyer, Living Room, Dining Room, Kitchen, Office, Bedroom 2, Bedroom 3, Pantry, The Other includes the Primary Bedroom, .
This Toronto Apartment's exterior is finished with Concrete. Also included on the property is a Visitor Parking
The Current price for the property located at #309 -181 Bedford Rd, Toronto is $2,375,000
Maintenance,
$1,714.43 MonthlyBuilding
| Bathroom Total | 3 |
| Bedrooms Above Ground | 3 |
| Bedrooms Total | 3 |
| Amenities | Storage - Locker, Security/concierge, Party Room, Visitor Parking, Exercise Centre |
| Cooling Type | Central Air Conditioning |
| Exterior Finish | Concrete |
| Fireplace Present | Yes |
| Type | Apartment |
Parking
| Visitor Parking |
Land
| Acreage | No |
| Land Amenities | Hospital, Park, Public Transit, Schools |
Rooms
| Level | Type | Length | Width | Dimensions |
|---|---|---|---|---|
| Main Level | Foyer | 2.87 m | 2.38 m | 2.87 m x 2.38 m |
| Main Level | Living Room | 5.66 m | 3.81 m | 5.66 m x 3.81 m |
| Main Level | Dining Room | 6.04 m | 5.18 m | 6.04 m x 5.18 m |
| Main Level | Kitchen | 6.04 m | 5.18 m | 6.04 m x 5.18 m |
| Main Level | Office | 3.88 m | 3.78 m | 3.88 m x 3.78 m |
| Main Level | Bedroom 2 | 3.4 m | 2.81 m | 3.4 m x 2.81 m |
| Main Level | Bedroom 3 | 3.27 m | 2.59 m | 3.27 m x 2.59 m |
| Main Level | Pantry | Measurements not available | ||
| Other | Primary Bedroom | 5.66 m | 3.55 m | 5.66 m x 3.55 m |
https://www.realtor.ca/real-estate/26733285/309-181-bedford-rd-toronto-annex
Interested?
Get More info About:#309 -181 Bedford Rd Toronto, Mls# C8222396
