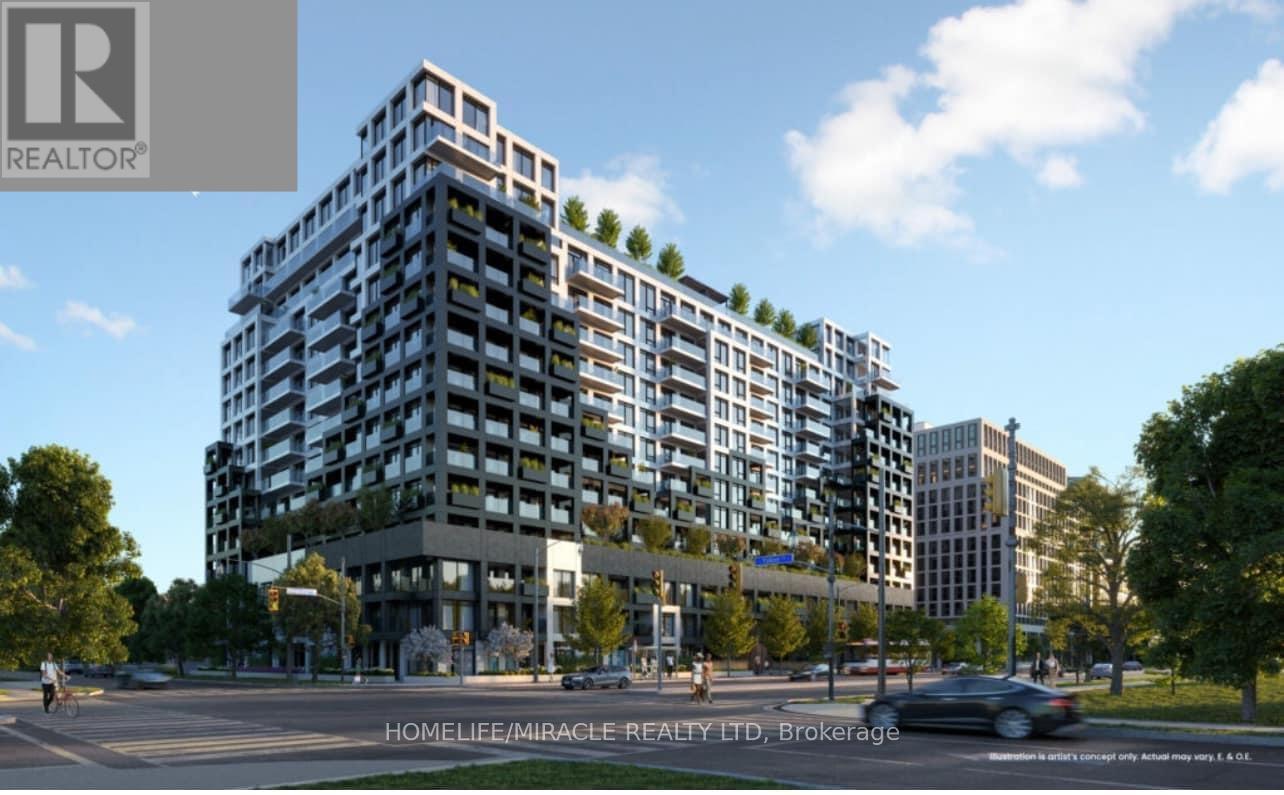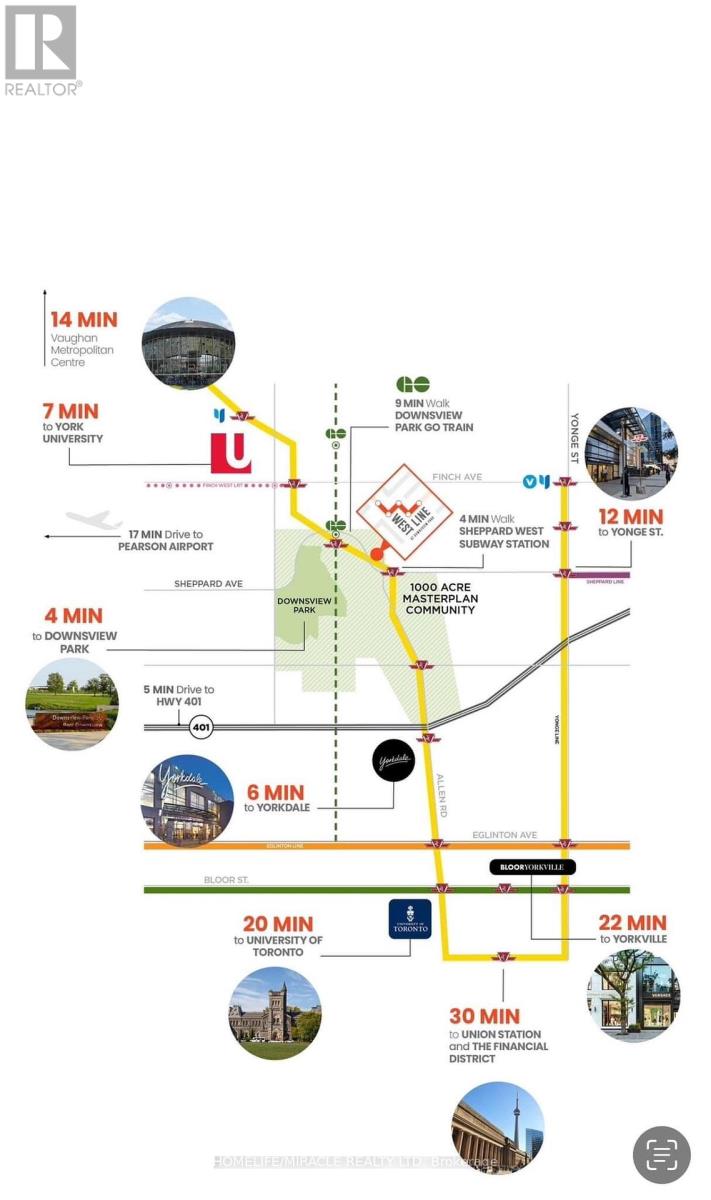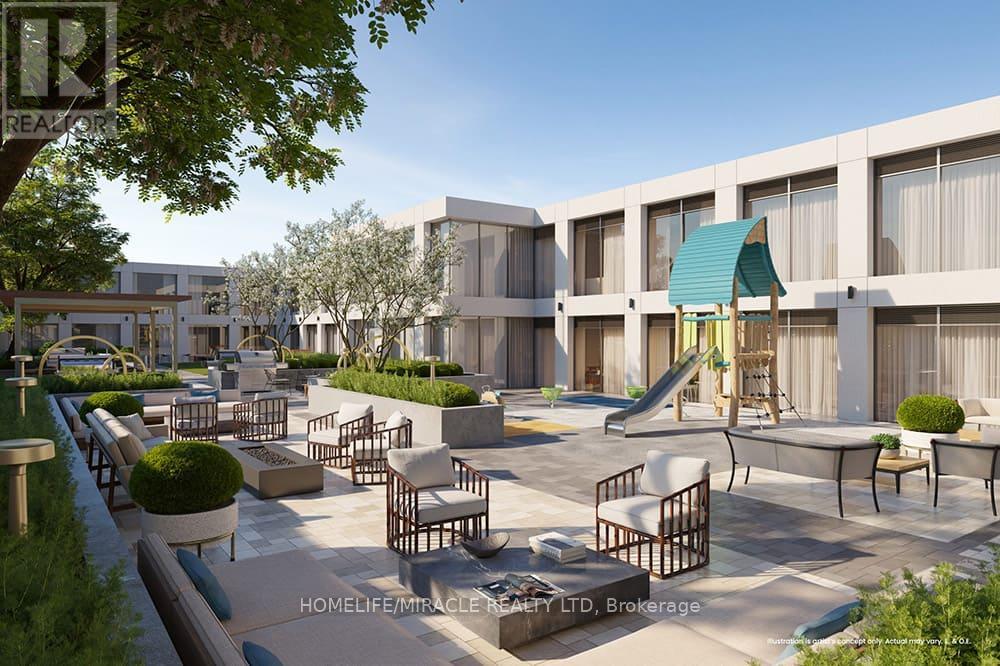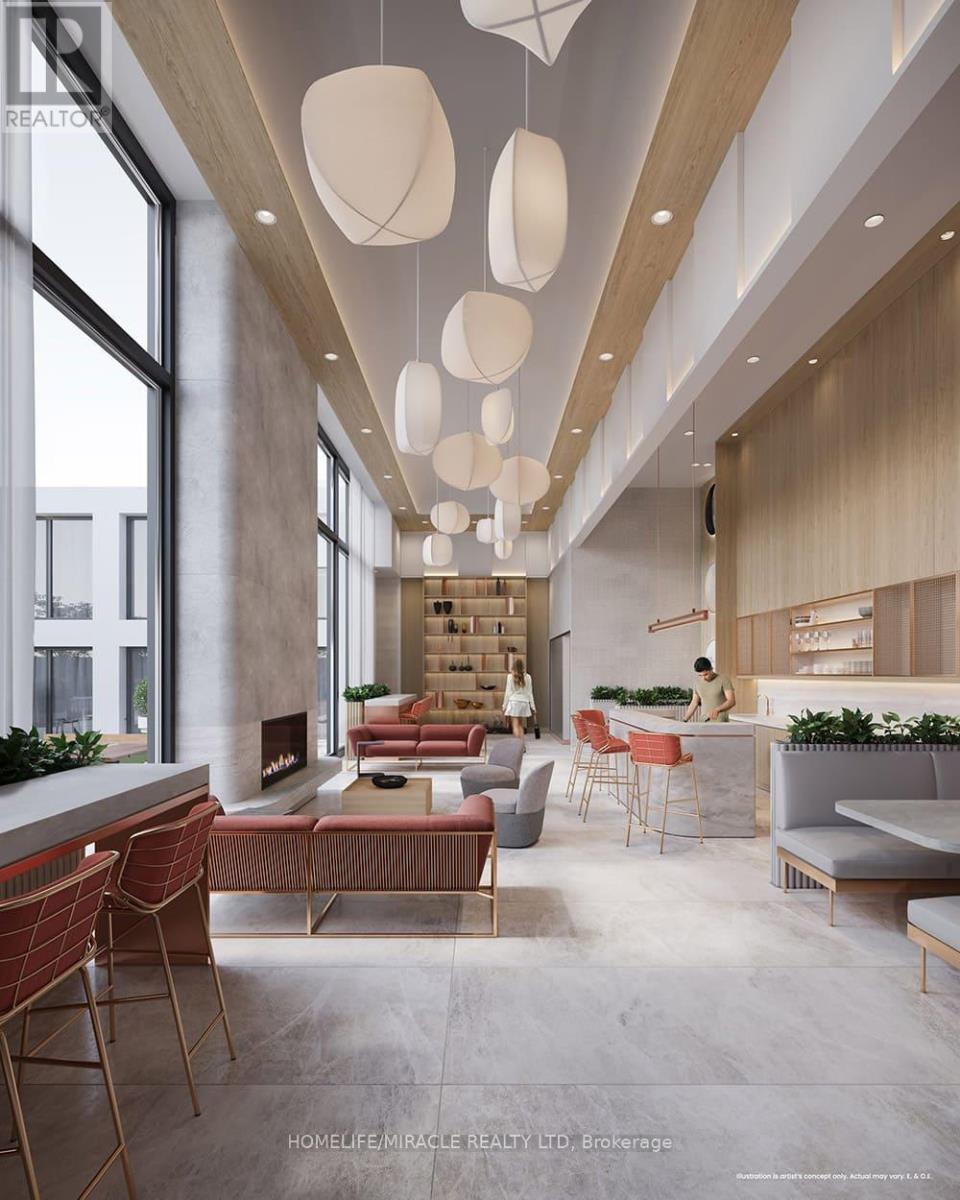#lph02 -1100 Sheppard Ave W Toronto, Ontario M3J 0H1
MLS# W8217722 - Buy this house, and I'll buy Yours*
$849,990
Assignment Opportunity!! Lower Penthouse At Sheppard & Allen!! Spacious 1 Plus Den !! 2 Washroom!! 1 Car Parking!!Excellent Layout With 9 Ft Ceilings! Smooth Finished Ceiling Throughout, Brand New Stainless Steel Appliances!! Closet In The Bedroom. Steps To Sheppard W Subway station, Buses. Access To Allen Expwy And 401!! Close To Yorkdale Mall, Costco, Best Buy, Lcbo, Home Depot, York University! Excellent Amenities In The Building! BBQ Dining, 24-Hour Concierge Service, Fitness Centre, Lounge with Bar, Private Meeting Rooms, Entertainment Area and Cantina, Entertainment Lounge with Games, Pet Spa, Childrens Playroom, Children Playground, Automated Parcel Storage, Rooftop Terrace. (id:51158)
Property Details
| MLS® Number | W8217722 |
| Property Type | Single Family |
| Community Name | York University Heights |
| Features | Balcony |
| Parking Space Total | 1 |
About #lph02 -1100 Sheppard Ave W, Toronto, Ontario
This For sale Property is located at #lph02 -1100 Sheppard Ave W Single Family Apartment set in the community of York University Heights, in the City of Toronto Single Family has a total of 2 bedroom(s), and a total of 2 bath(s) . #lph02 -1100 Sheppard Ave W has Forced air heating and Central air conditioning. This house features a Fireplace.
The Main level includes the Living Room, Dining Room, Kitchen, Bedroom, Den, Bathroom, Bathroom, .
This Toronto Apartment's exterior is finished with Concrete
The Current price for the property located at #lph02 -1100 Sheppard Ave W, Toronto is $849,990 and was listed on MLS on :2024-04-10 23:27:45
Building
| Bathroom Total | 2 |
| Bedrooms Above Ground | 1 |
| Bedrooms Below Ground | 1 |
| Bedrooms Total | 2 |
| Cooling Type | Central Air Conditioning |
| Exterior Finish | Concrete |
| Heating Fuel | Natural Gas |
| Heating Type | Forced Air |
| Type | Apartment |
Land
| Acreage | No |
Rooms
| Level | Type | Length | Width | Dimensions |
|---|---|---|---|---|
| Main Level | Living Room | 7.46 m | 3.07 m | 7.46 m x 3.07 m |
| Main Level | Dining Room | 7.46 m | 3.07 m | 7.46 m x 3.07 m |
| Main Level | Kitchen | 7.46 m | 3.07 m | 7.46 m x 3.07 m |
| Main Level | Bedroom | 3.96 m | 2.74 m | 3.96 m x 2.74 m |
| Main Level | Den | 2.43 m | 2.25 m | 2.43 m x 2.25 m |
| Main Level | Bathroom | Measurements not available | ||
| Main Level | Bathroom | Measurements not available |
Interested?
Get More info About:#lph02 -1100 Sheppard Ave W Toronto, Mls# W8217722









