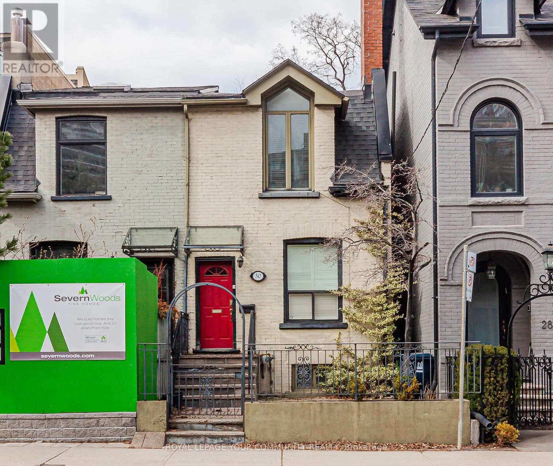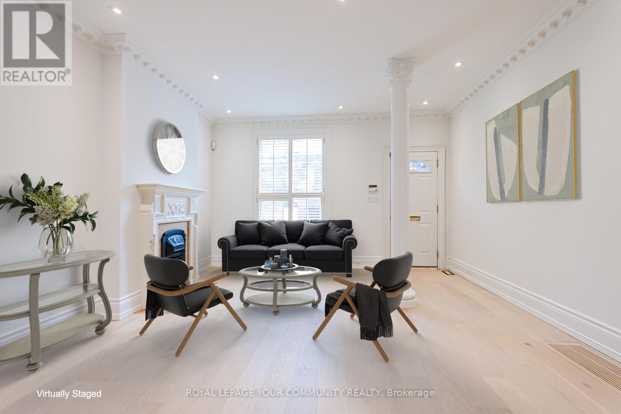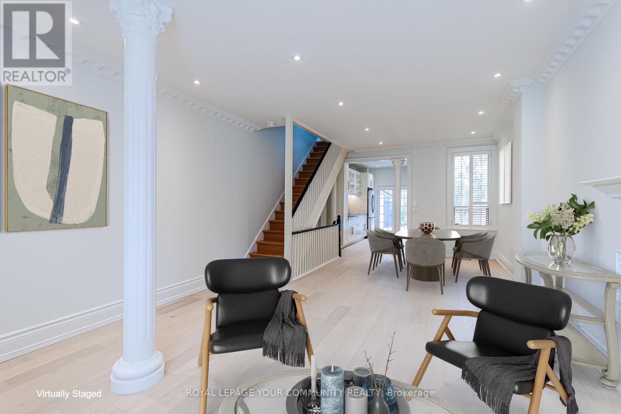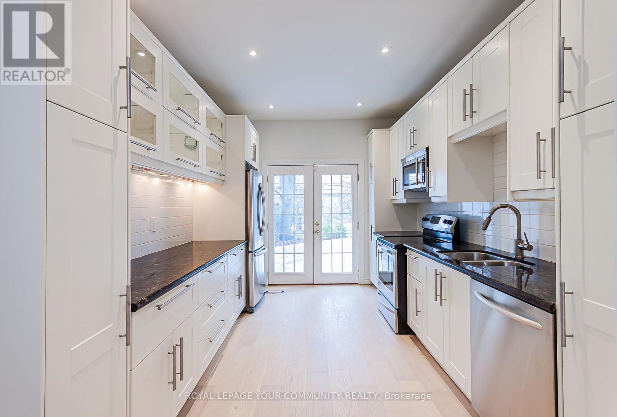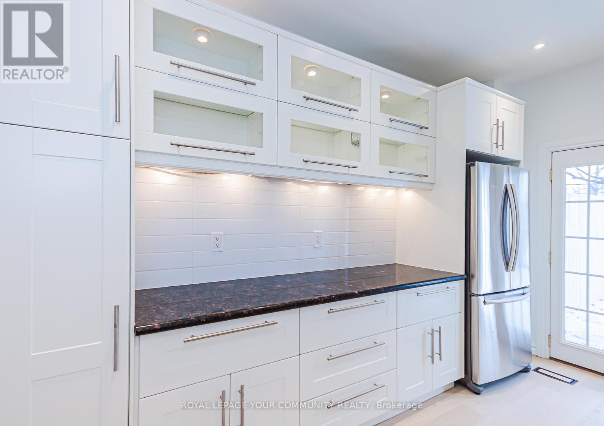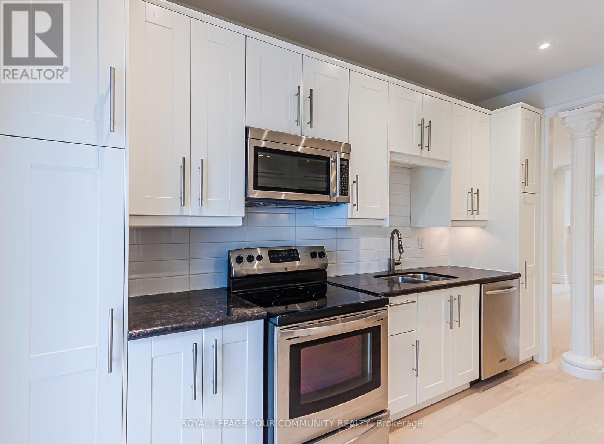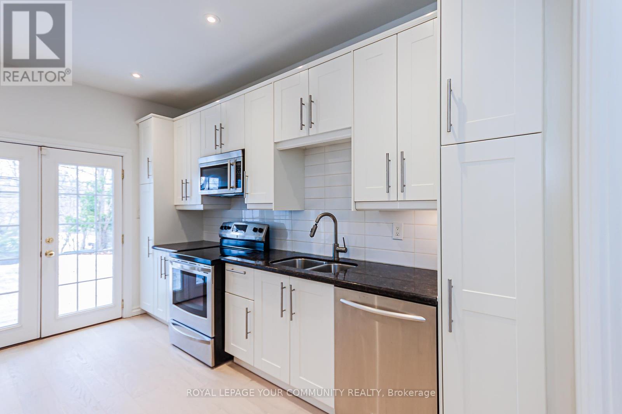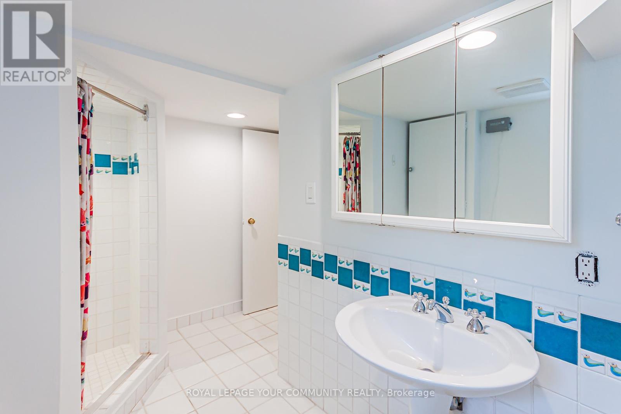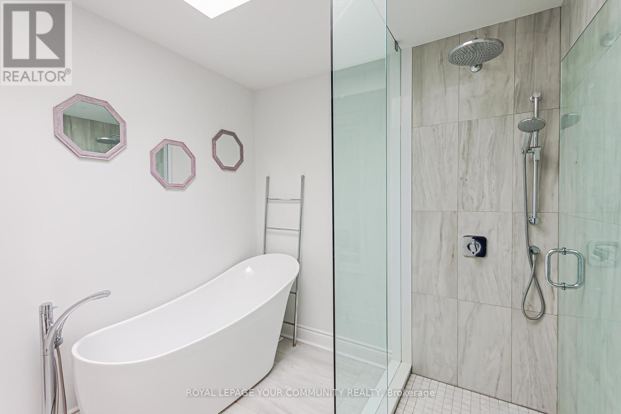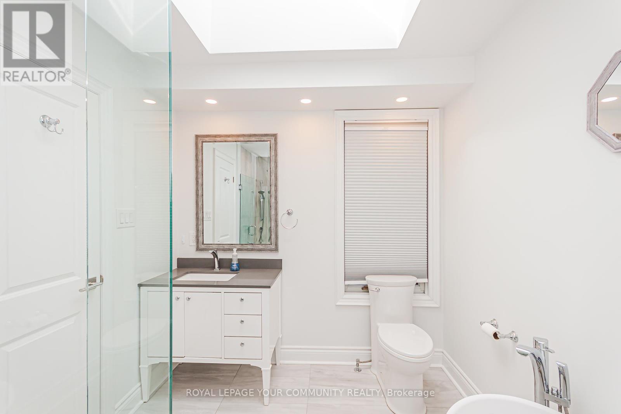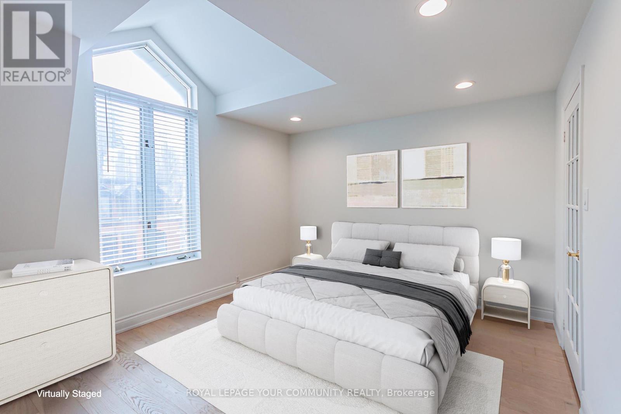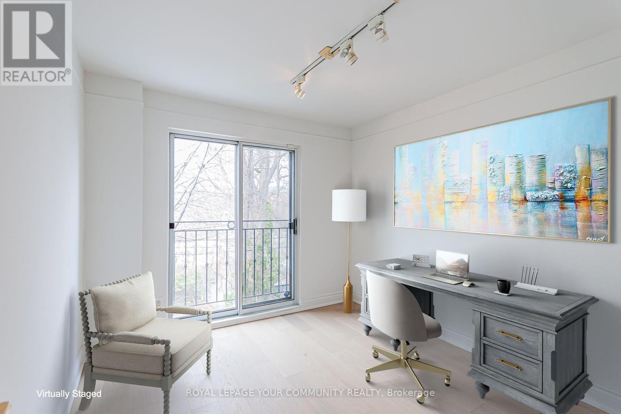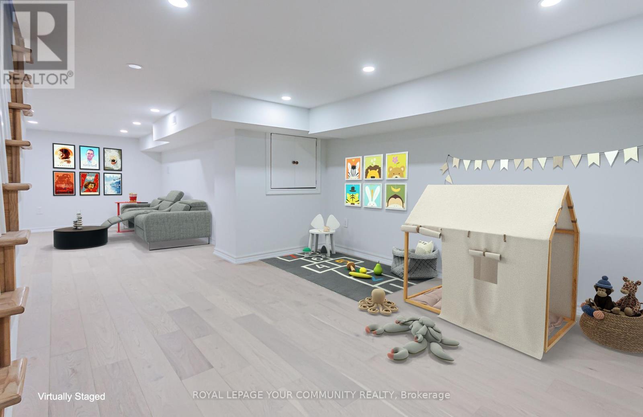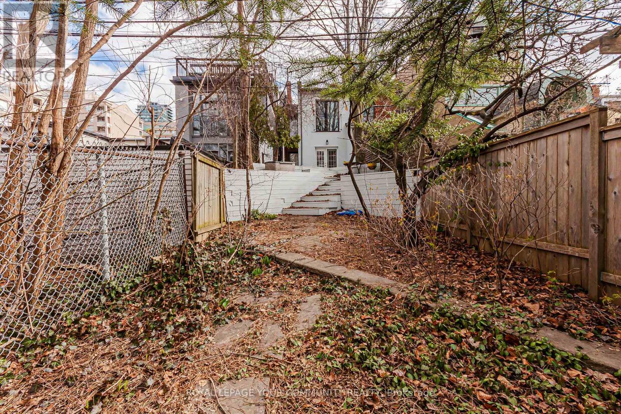30 Belmont St Toronto, Ontario M5R 1P8
MLS# C8215726 - Buy this house, and I'll buy Yours*
$1,950,000
Welcome to 30 Belmont St., a charming 2 bedroom in the sought after Annexx perfect for investors, first time home buyers and end users. This bright and spacious home has been renovated and boasts 9ft ceilings, crown mouldings and stunning new floors. French doors lead to a expansive patio and garden perfect for entertaining and relaxing. 2nd floor bedroom features a new Juliette balcony overlooking the beautiful backyard, as well as a walk through closet and newly renovated bathroom with a skylight! 30 Belmont's location is unmatched with parks, Yorkville's shopping district, fine dining and cultural attractions. **** EXTRAS **** All Elf's,S/S Fridge,S/S Stove,S/S Microwave,S/S Dishwasher,Washer,Dryer (id:51158)
Property Details
| MLS® Number | C8215726 |
| Property Type | Single Family |
| Community Name | Annex |
About 30 Belmont St, Toronto, Ontario
This For sale Property is located at 30 Belmont St is a Semi-detached Single Family House set in the community of Annex, in the City of Toronto. This Semi-detached Single Family has a total of 3 bedroom(s), and a total of 2 bath(s) . 30 Belmont St has Forced air heating and Central air conditioning. This house features a Fireplace.
The Second level includes the Primary Bedroom, Bedroom 2, The Lower level includes the Office, Recreational, Games Room, The Main level includes the Living Room, Dining Room, Kitchen, The Basement is Finished.
This Toronto House's exterior is finished with Brick
The Current price for the property located at 30 Belmont St, Toronto is $1,950,000 and was listed on MLS on :2024-04-09 15:23:11
Building
| Bathroom Total | 2 |
| Bedrooms Above Ground | 2 |
| Bedrooms Below Ground | 1 |
| Bedrooms Total | 3 |
| Basement Development | Finished |
| Basement Type | N/a (finished) |
| Construction Style Attachment | Semi-detached |
| Cooling Type | Central Air Conditioning |
| Exterior Finish | Brick |
| Fireplace Present | Yes |
| Heating Fuel | Natural Gas |
| Heating Type | Forced Air |
| Stories Total | 2 |
| Type | House |
Land
| Acreage | No |
| Size Irregular | 16.58 X 120 Ft |
| Size Total Text | 16.58 X 120 Ft |
Rooms
| Level | Type | Length | Width | Dimensions |
|---|---|---|---|---|
| Second Level | Primary Bedroom | 4.05 m | 3.55 m | 4.05 m x 3.55 m |
| Second Level | Bedroom 2 | 3.48 m | 2.95 m | 3.48 m x 2.95 m |
| Lower Level | Office | 4.05 m | 3.85 m | 4.05 m x 3.85 m |
| Lower Level | Recreational, Games Room | 4.05 m | 3.85 m | 4.05 m x 3.85 m |
| Main Level | Living Room | 8.02 m | 3.32 m | 8.02 m x 3.32 m |
| Main Level | Dining Room | 8.02 m | 3.32 m | 8.02 m x 3.32 m |
| Main Level | Kitchen | 4.03 m | 2.95 m | 4.03 m x 2.95 m |
https://www.realtor.ca/real-estate/26724595/30-belmont-st-toronto-annex
Interested?
Get More info About:30 Belmont St Toronto, Mls# C8215726
