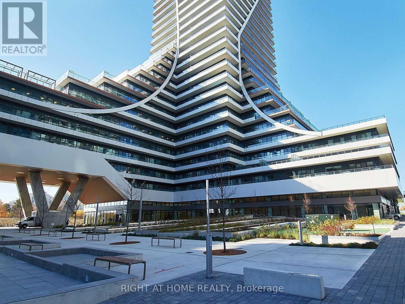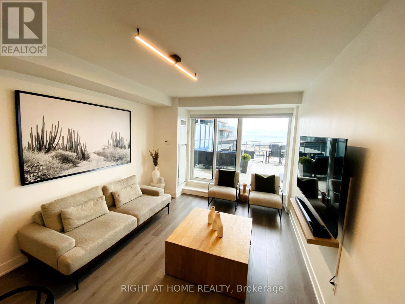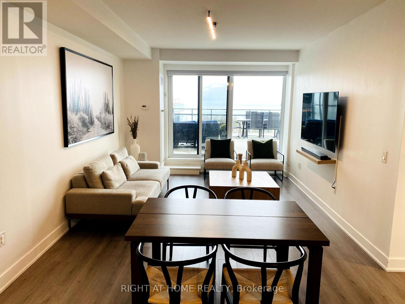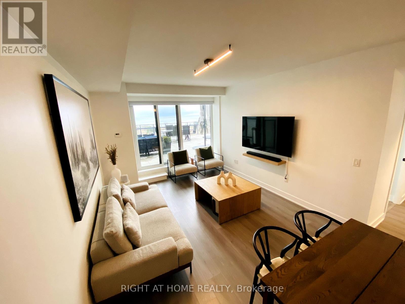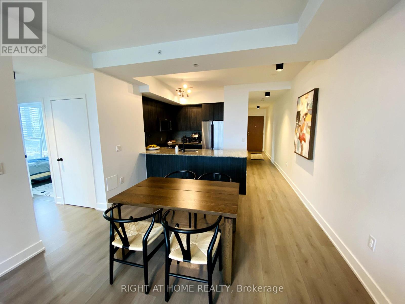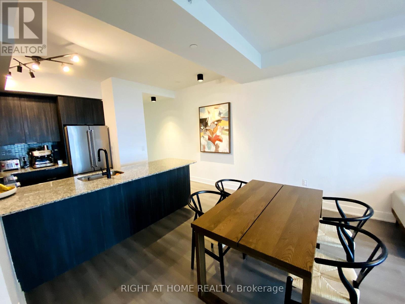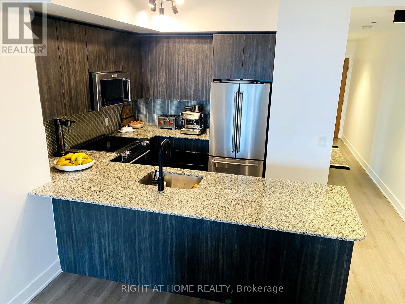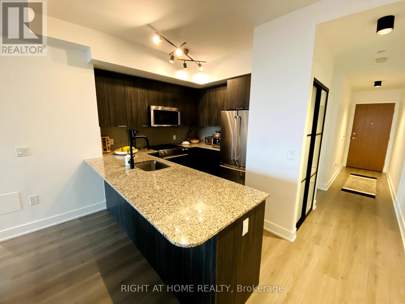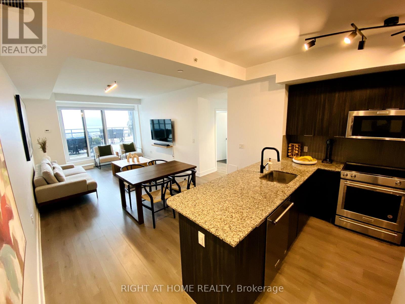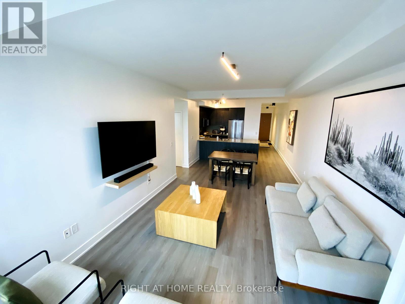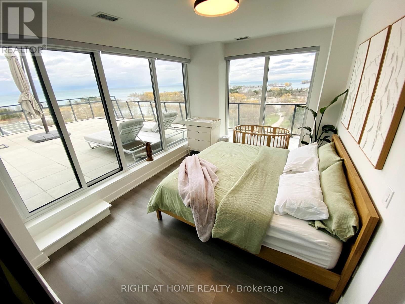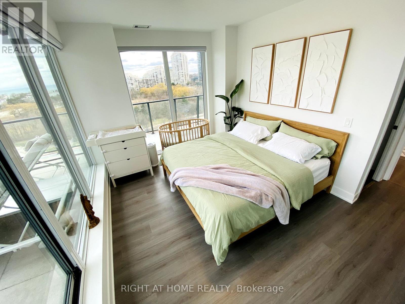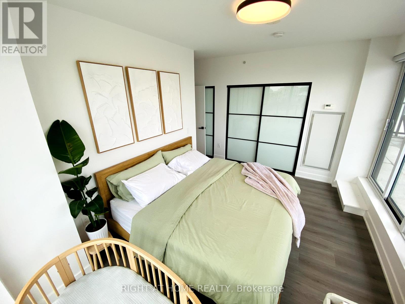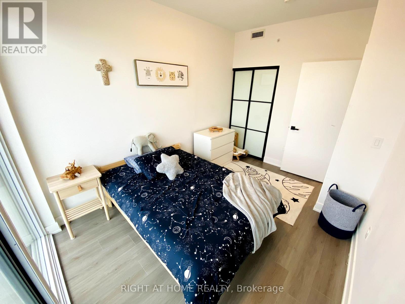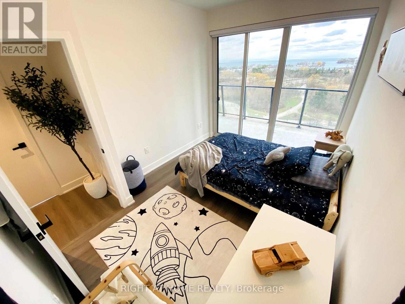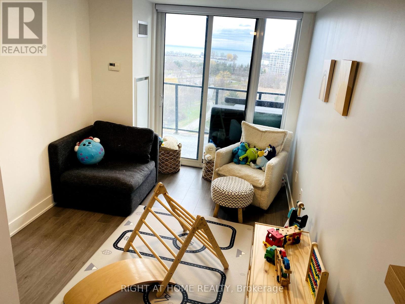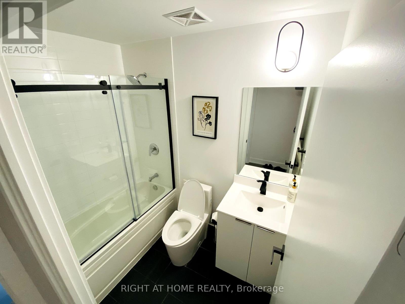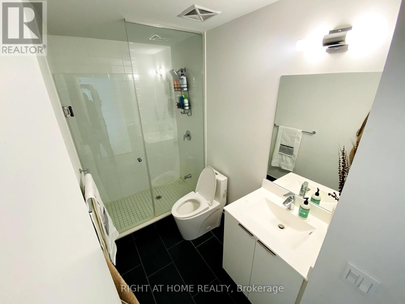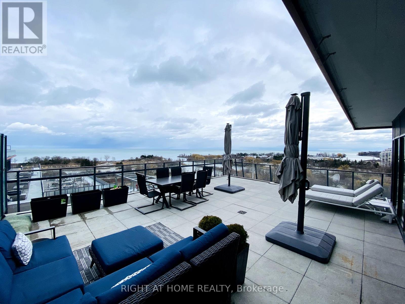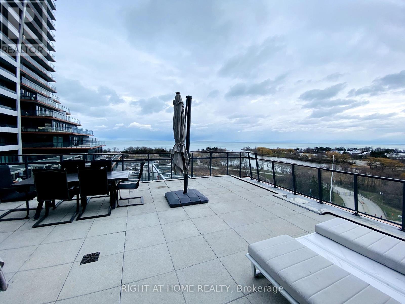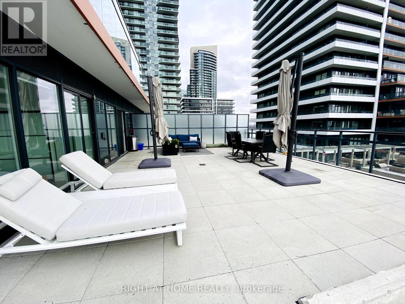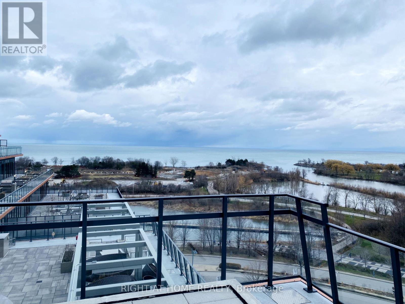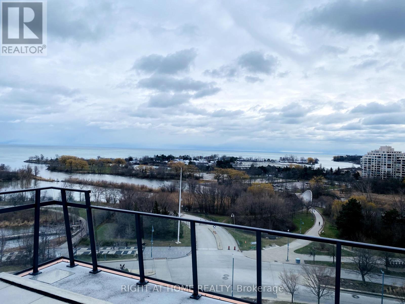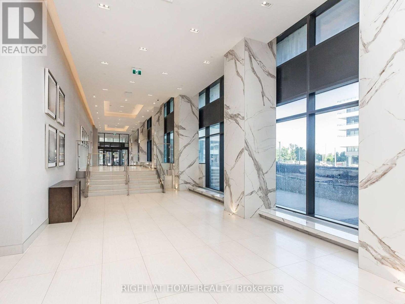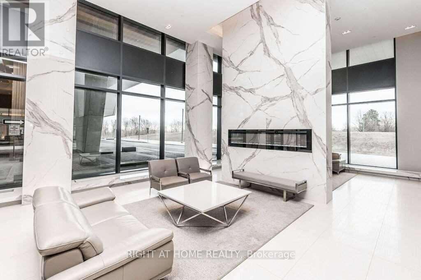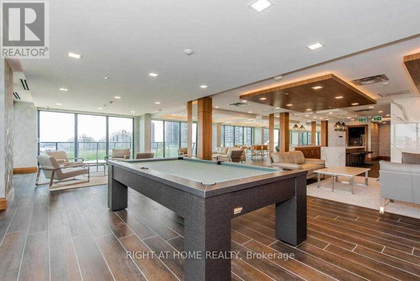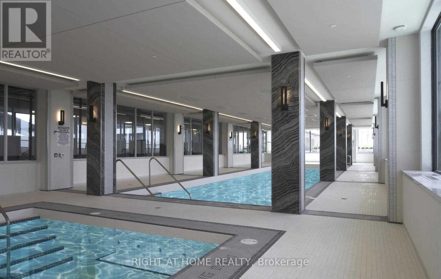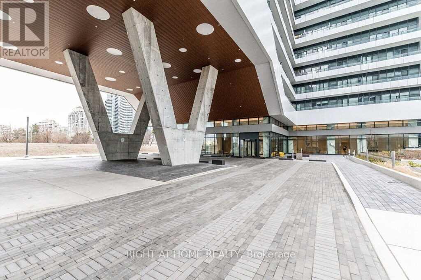#820 -30 Shore Breeze Dr Toronto, Ontario M8V 0J1
MLS# W8215210 - Buy this house, and I'll buy Yours*
$1,649,000Maintenance,
$1,002.49 Monthly
Maintenance,
$1,002.49 MonthlyA Wow Condo With A Unique Feature Of Having A Personal Patio With Amazing And Clear View Of The Lake, South And West Side. All 3 Bedroom With Private Panoramic And Clear View Of Lake. Featuring High Ceilings Fully Upgraded Light Fixtures, Closet Doors & Organizers. The Living Room Leads To Private Terrance Which Is Perfect For Entertaining Friends & Family in the Summer. Condo Offers Automatic Blinds On All Windows. $$$$ Spend On The Upgrades. Excellent Hotel Like Amenities Like Games Room, Pool, Lounge. Gym, Yoga & Pilates Studio, Dining Room, & Party Room, & Visitors Parking. Easy Access To Waterfront Trail, Parks, Retail, QEW, TTC & Go Train. A Must See Condo your Client Will Fall In Love With! (id:51158)
Property Details
| MLS® Number | W8215210 |
| Property Type | Single Family |
| Community Name | Mimico |
| Features | Balcony |
| Parking Space Total | 1 |
About #820 -30 Shore Breeze Dr, Toronto, Ontario
This For sale Property is located at #820 -30 Shore Breeze Dr Single Family Apartment set in the community of Mimico, in the City of Toronto Single Family has a total of 3 bedroom(s), and a total of 2 bath(s) . #820 -30 Shore Breeze Dr has Forced air heating and Central air conditioning. This house features a Fireplace.
The Other includes the Living Room, Dining Room, Kitchen, Primary Bedroom, Bedroom 2, Bedroom 3, .
This Toronto Apartment's exterior is finished with Brick
The Current price for the property located at #820 -30 Shore Breeze Dr, Toronto is $1,649,000
Maintenance,
$1,002.49 MonthlyBuilding
| Bathroom Total | 2 |
| Bedrooms Above Ground | 3 |
| Bedrooms Total | 3 |
| Amenities | Storage - Locker |
| Cooling Type | Central Air Conditioning |
| Exterior Finish | Brick |
| Heating Fuel | Natural Gas |
| Heating Type | Forced Air |
| Type | Apartment |
Land
| Acreage | No |
Rooms
| Level | Type | Length | Width | Dimensions |
|---|---|---|---|---|
| Other | Living Room | 5.46 m | 3.63 m | 5.46 m x 3.63 m |
| Other | Dining Room | 5.46 m | 3.63 m | 5.46 m x 3.63 m |
| Other | Kitchen | 3.04 m | 3.85 m | 3.04 m x 3.85 m |
| Other | Primary Bedroom | 4.43 m | 3.33 m | 4.43 m x 3.33 m |
| Other | Bedroom 2 | 3.86 m | 2 m | 3.86 m x 2 m |
| Other | Bedroom 3 | 2.77 m | 5.02 m | 2.77 m x 5.02 m |
https://www.realtor.ca/real-estate/26723820/820-30-shore-breeze-dr-toronto-mimico
Interested?
Get More info About:#820 -30 Shore Breeze Dr Toronto, Mls# W8215210
