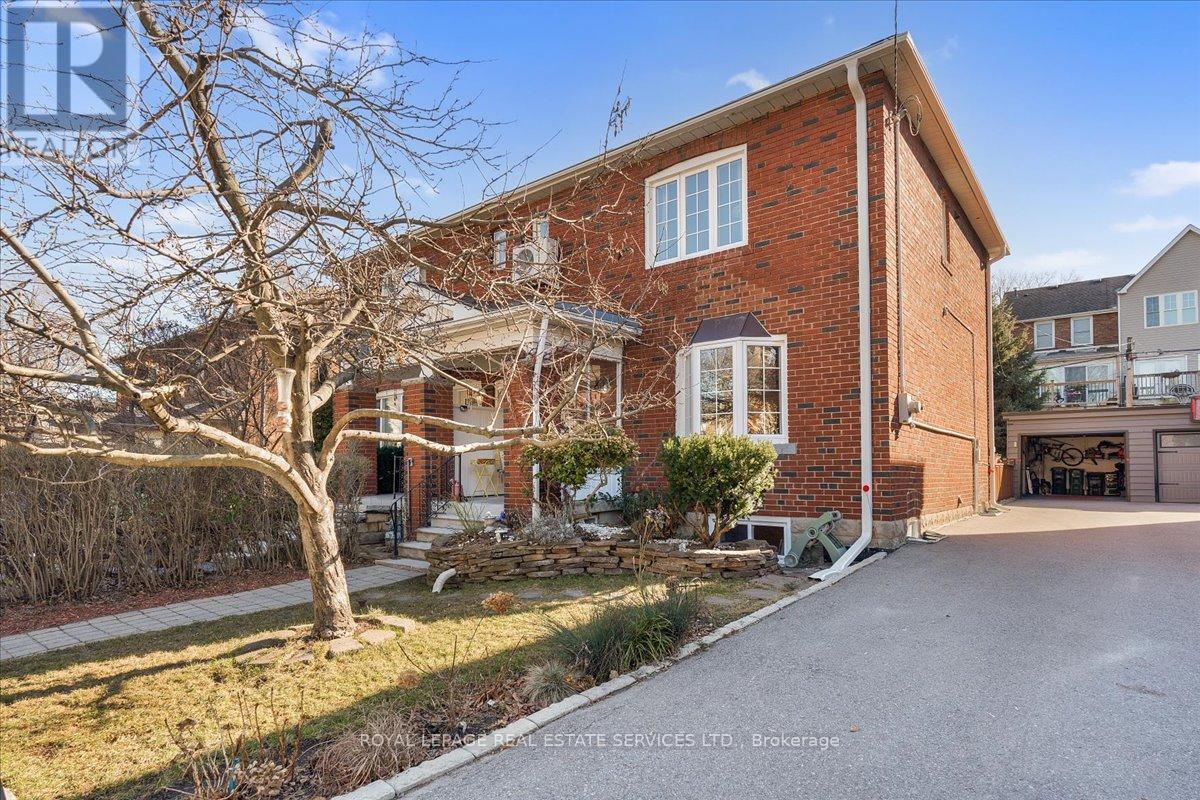41 Elvina Gdns Toronto, Ontario M4P 1X7
MLS# C8215600 - Buy this house, and I'll buy Yours*
$1,778,800
Presenting 41 Elvina Grdns. Well maintained and loved. This extra wide semi offers the convenience of midtown living with an amazing indoor/outdoor living space. Long extended private drive for extra parking. Within walking distance to future LRT, TTC, top schools and local shops/restaurant's. Located on a very private cul de sac street offering a quiet safe space **** EXTRAS **** All existing appliances, window coverings, electrical light fixtures. Tankless water system. BBQ,Euro motorized awning. (id:51158)
Open House
This property has open houses!
2:00 pm
Ends at:4:00 pm
2:00 pm
Ends at:4:00 pm
Property Details
| MLS® Number | C8215600 |
| Property Type | Single Family |
| Community Name | Mount Pleasant East |
| Amenities Near By | Park, Public Transit |
| Features | Cul-de-sac |
| Parking Space Total | 4 |
About 41 Elvina Gdns, Toronto, Ontario
This For sale Property is located at 41 Elvina Gdns is a Semi-detached Single Family House set in the community of Mount Pleasant East, in the City of Toronto. Nearby amenities include - Park, Public Transit. This Semi-detached Single Family has a total of 3 bedroom(s), and a total of 2 bath(s) . 41 Elvina Gdns has Radiant heat heating and Wall unit. This house features a Fireplace.
The Second level includes the Bedroom, Bedroom 2, Bedroom 3, The Lower level includes the Recreational, Games Room, Laundry Room, Utility Room, Cold Room, The Main level includes the Foyer, Living Room, Dining Room, Kitchen, The Basement is Finished.
This Toronto House's exterior is finished with Brick. Also included on the property is a Detached Garage
The Current price for the property located at 41 Elvina Gdns, Toronto is $1,778,800 and was listed on MLS on :2024-04-29 15:24:37
Building
| Bathroom Total | 2 |
| Bedrooms Above Ground | 3 |
| Bedrooms Total | 3 |
| Basement Development | Finished |
| Basement Type | N/a (finished) |
| Construction Style Attachment | Semi-detached |
| Cooling Type | Wall Unit |
| Exterior Finish | Brick |
| Heating Fuel | Natural Gas |
| Heating Type | Radiant Heat |
| Stories Total | 2 |
| Type | House |
Parking
| Detached Garage |
Land
| Acreage | No |
| Land Amenities | Park, Public Transit |
| Size Irregular | 30 X 81 Ft |
| Size Total Text | 30 X 81 Ft |
Rooms
| Level | Type | Length | Width | Dimensions |
|---|---|---|---|---|
| Second Level | Bedroom | 2.97 m | 5 m | 2.97 m x 5 m |
| Second Level | Bedroom 2 | 3.25 m | 3.1 m | 3.25 m x 3.1 m |
| Second Level | Bedroom 3 | 2.95 m | 2.84 m | 2.95 m x 2.84 m |
| Lower Level | Recreational, Games Room | 3.61 m | 5.77 m | 3.61 m x 5.77 m |
| Lower Level | Laundry Room | 3.12 m | 4.83 m | 3.12 m x 4.83 m |
| Lower Level | Utility Room | 1.63 m | 2.74 m | 1.63 m x 2.74 m |
| Lower Level | Cold Room | 1.73 m | 2.06 m | 1.73 m x 2.06 m |
| Main Level | Foyer | 3.4 m | 1.93 m | 3.4 m x 1.93 m |
| Main Level | Living Room | 4.34 m | 3.99 m | 4.34 m x 3.99 m |
| Main Level | Dining Room | 3.53 m | 3.15 m | 3.53 m x 3.15 m |
| Main Level | Kitchen | 3.53 m | 2.97 m | 3.53 m x 2.97 m |
https://www.realtor.ca/real-estate/26724583/41-elvina-gdns-toronto-mount-pleasant-east
Interested?
Get More info About:41 Elvina Gdns Toronto, Mls# C8215600






































