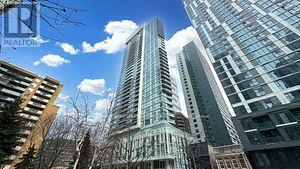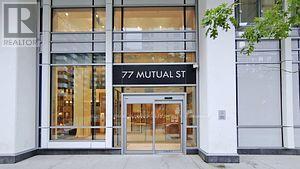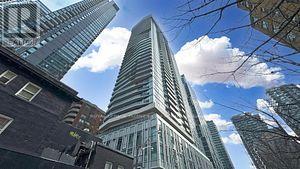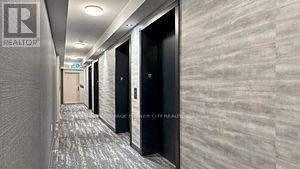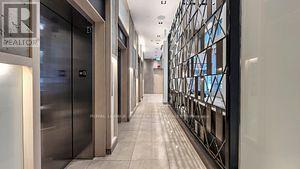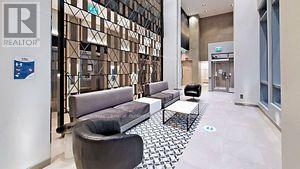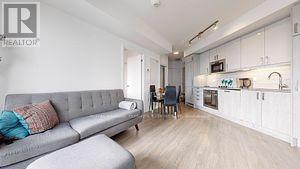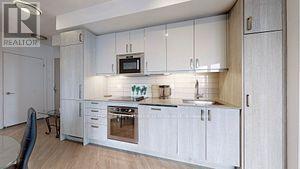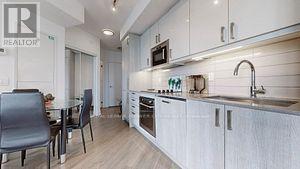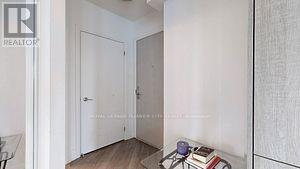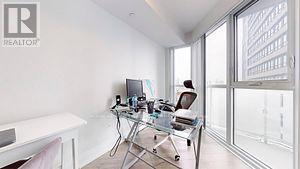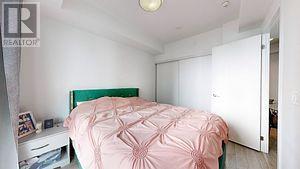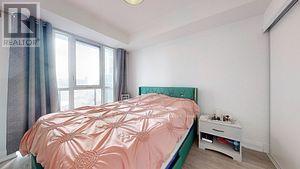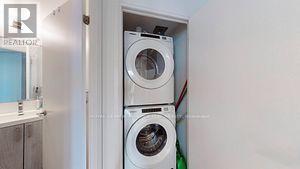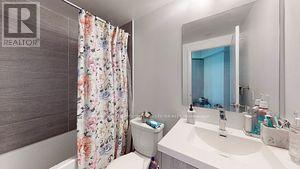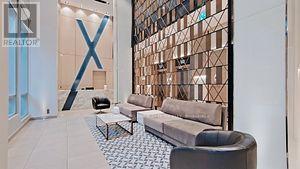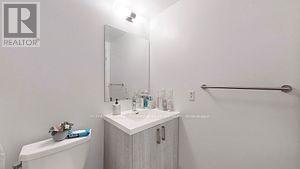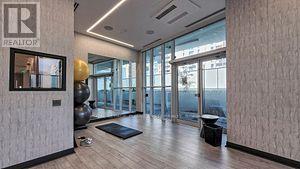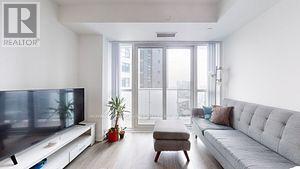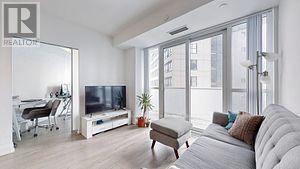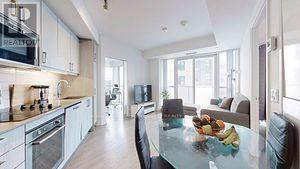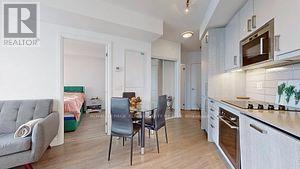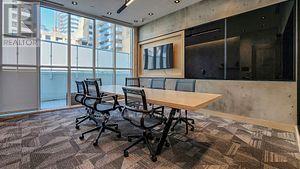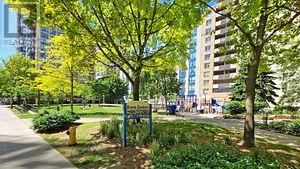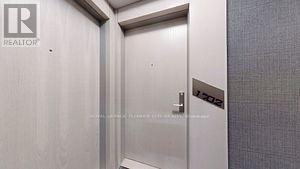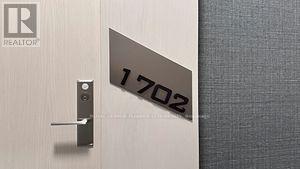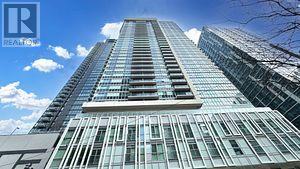#1702 -77 Mutual St Toronto, Ontario M5B 0B9
MLS# C8217788 - Buy this house, and I'll buy Yours*
$629,900Maintenance,
$369.12 Monthly
Maintenance,
$369.12 MonthlyBeautiful Condo In The Downtown Core 3 Year Old Building! Built By Tribute Communities. 5 Min Walk To Dundas - Yonge Subway. This Unit Is Steps To Dundas/ Jarvis Ttc, Ryerson, & Eaton Centre. Dundas- Yonge Subway. Lots Of Natural Light, Large Windows, Modern Kitchen With Stainless Steel Appliances, Quartz Counter, Track Lighting & Porcelain Backsplash. Breathing Views O Flake Ontario From Floor-to-ceiling Windows. Multi-purpose Den Perfect For Office Or Added Bedroom. 24 Hours Notice Required For All Showings. **** EXTRAS **** Oversized Balcony That Stretches Entire Length Of Unit, Open Concept Den Has A Door. Must See Very Clean Amenities: Yoga Studio, Fitness Center, Outdoor Terrace Included: Fridge/ Freezer, Stove, Oven, Microwave W/exh, Washer/ Dryer. (id:51158)
Property Details
| MLS® Number | C8217788 |
| Property Type | Single Family |
| Community Name | Church-Yonge Corridor |
| Features | Balcony |
About #1702 -77 Mutual St, Toronto, Ontario
This For sale Property is located at #1702 -77 Mutual St Single Family Apartment set in the community of Church-Yonge Corridor, in the City of Toronto Single Family has a total of 2 bedroom(s), and a total of 1 bath(s) . #1702 -77 Mutual St has Forced air heating and Central air conditioning. This house features a Fireplace.
The Main level includes the Kitchen, Living Room, Den, Primary Bedroom, .
This Toronto Apartment's exterior is finished with Brick
The Current price for the property located at #1702 -77 Mutual St, Toronto is $629,900
Maintenance,
$369.12 MonthlyBuilding
| Bathroom Total | 1 |
| Bedrooms Above Ground | 1 |
| Bedrooms Below Ground | 1 |
| Bedrooms Total | 2 |
| Cooling Type | Central Air Conditioning |
| Exterior Finish | Brick |
| Heating Fuel | Natural Gas |
| Heating Type | Forced Air |
| Type | Apartment |
Land
| Acreage | No |
Rooms
| Level | Type | Length | Width | Dimensions |
|---|---|---|---|---|
| Main Level | Kitchen | 5.13 m | 3.38 m | 5.13 m x 3.38 m |
| Main Level | Living Room | 5.13 m | 3.38 m | 5.13 m x 3.38 m |
| Main Level | Den | 4.14 m | 2.97 m | 4.14 m x 2.97 m |
| Main Level | Primary Bedroom | 3.38 m | 2.97 m | 3.38 m x 2.97 m |
https://www.realtor.ca/real-estate/26727418/1702-77-mutual-st-toronto-church-yonge-corridor
Interested?
Get More info About:#1702 -77 Mutual St Toronto, Mls# C8217788
