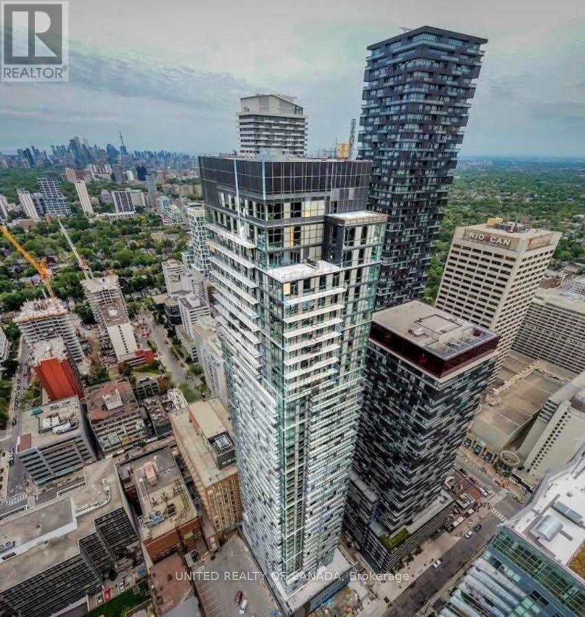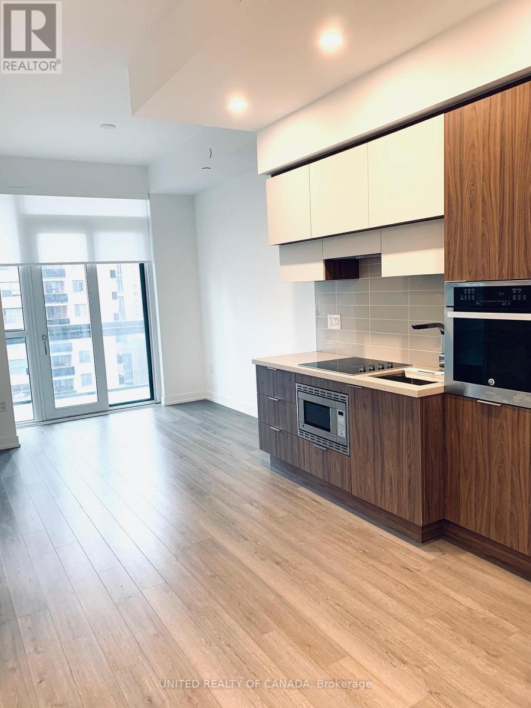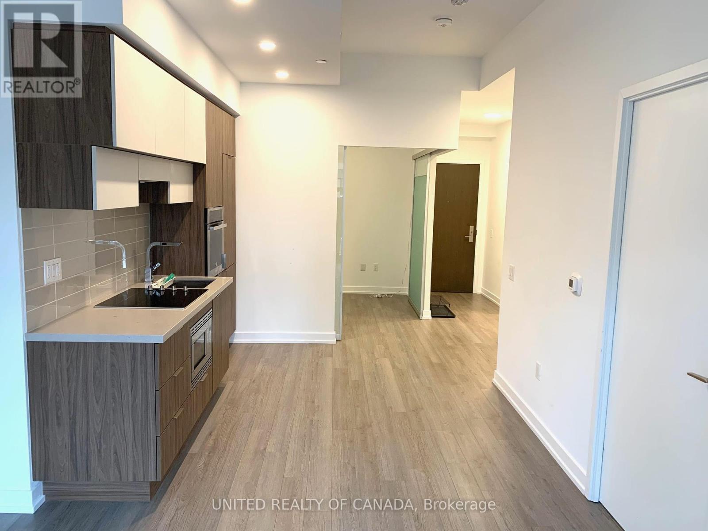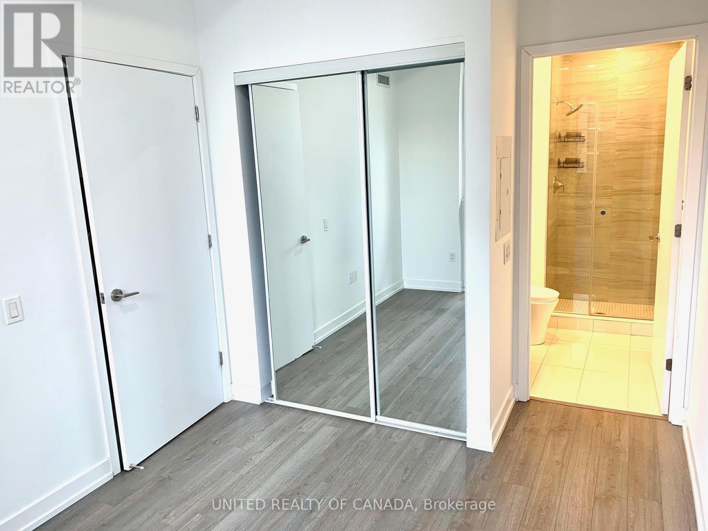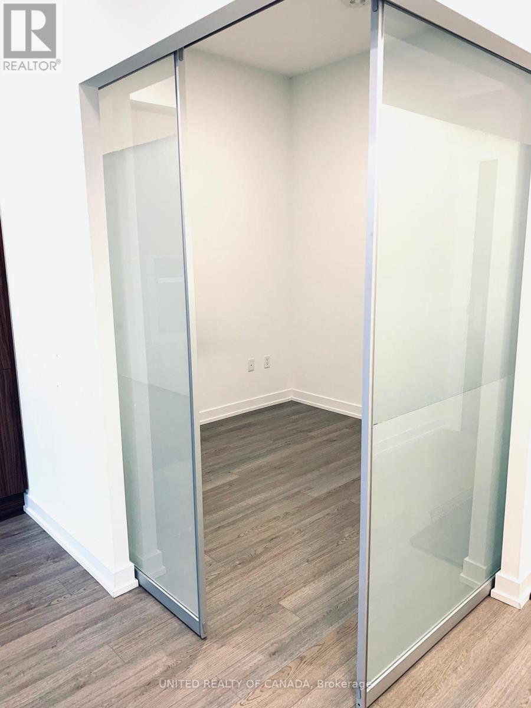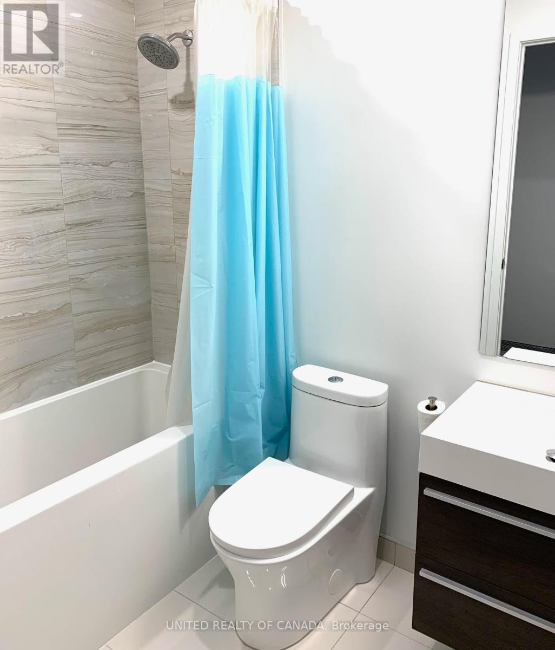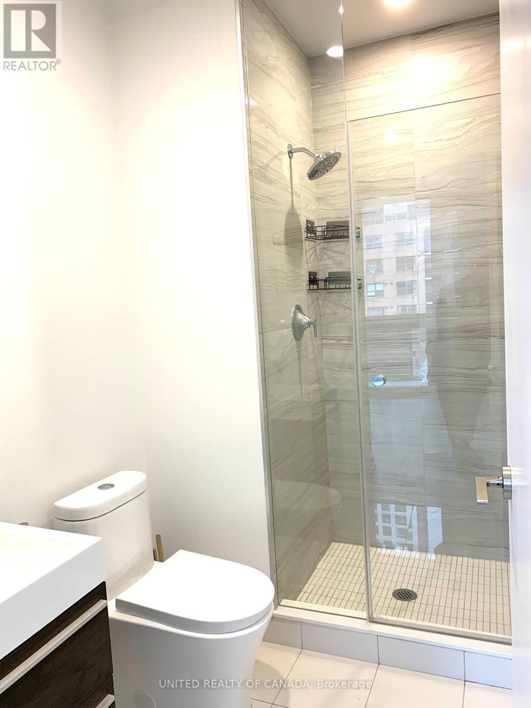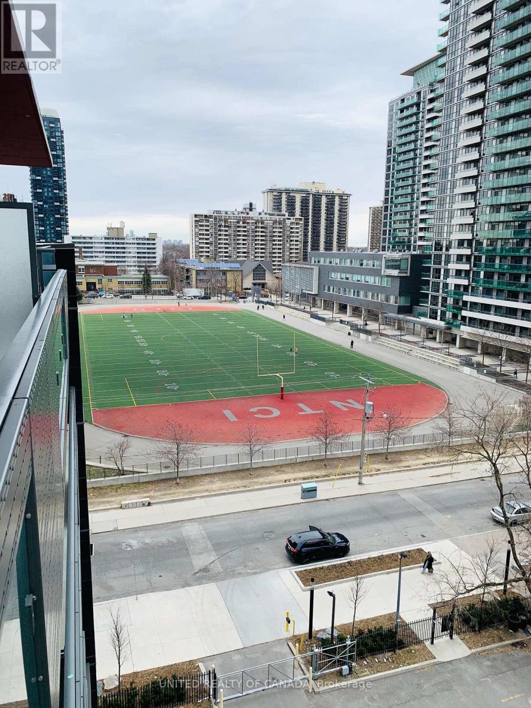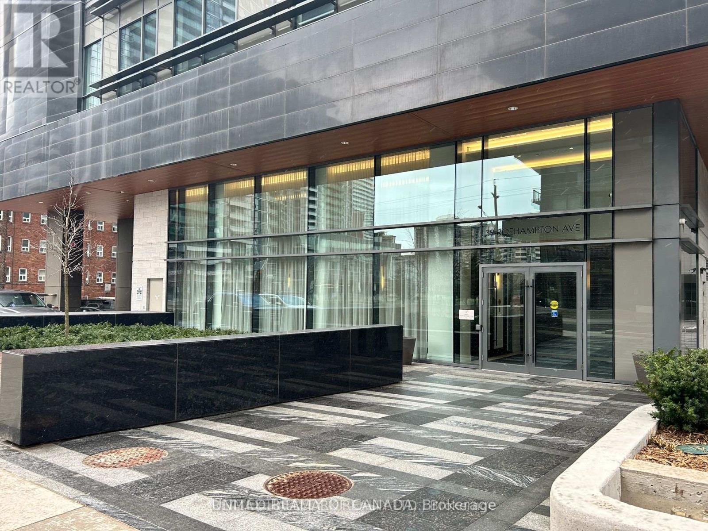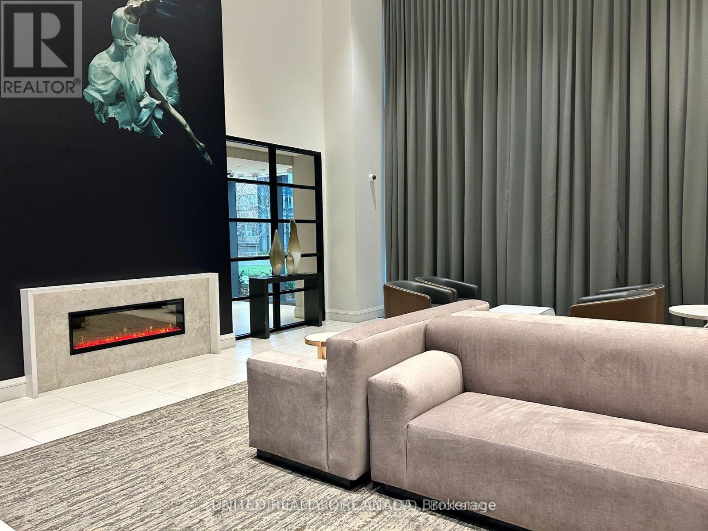#509 -39 Roehampton Ave Toronto, Ontario M4P 1P9
MLS# C8218068 - Buy this house, and I'll buy Yours*
$588,000Maintenance,
$420.26 Monthly
Maintenance,
$420.26 MonthlyLarge Den has own door and may be used as second bedroom with Sliding Glass Panel, Midtown Prime Location! Connected To Yonge-Eglinton Centre With Direct Indoor Access To Subway, This Almost Brand New 1+Den, With Two Full Bath Unit @ E2 Condo Offers Spectacular View And Spacious Layout, Laminate Floor Throughout Living Space, Modern Kitchen W/Integrated Fridge & Dishwasher, Wall-Mounted Oven, 9' Ceiling, 633 Sqft +102 Sqft Balcony, Spa-Inspired Master Ensuite, Amazing Building Amenities With 24 Hour Concierge. All measurements are Approx. **** EXTRAS **** Conveniently Located & Immediate Move-In Ready! Appliances Incl. Wall-Mounted Oven, Cooktop, Integrated Fridge & Dishwasher, B/I Microwave, Washer/Dryer (id:51158)
Property Details
| MLS® Number | C8218068 |
| Property Type | Single Family |
| Community Name | Mount Pleasant West |
| Features | Balcony |
| Pool Type | Indoor Pool |
About #509 -39 Roehampton Ave, Toronto, Ontario
This For sale Property is located at #509 -39 Roehampton Ave Single Family Apartment set in the community of Mount Pleasant West, in the City of Toronto Single Family has a total of 2 bedroom(s), and a total of 2 bath(s) . #509 -39 Roehampton Ave has Forced air heating and Central air conditioning. This house features a Fireplace.
The Flat includes the Living Room, Dining Room, Kitchen, Primary Bedroom, Den, .
This Toronto Apartment's exterior is finished with Concrete. You'll enjoy this property in the summer with the Indoor pool. Also included on the property is a Visitor Parking
The Current price for the property located at #509 -39 Roehampton Ave, Toronto is $588,000
Maintenance,
$420.26 MonthlyBuilding
| Bathroom Total | 2 |
| Bedrooms Above Ground | 1 |
| Bedrooms Below Ground | 1 |
| Bedrooms Total | 2 |
| Amenities | Storage - Locker, Security/concierge, Party Room, Visitor Parking, Exercise Centre |
| Cooling Type | Central Air Conditioning |
| Exterior Finish | Concrete |
| Heating Fuel | Natural Gas |
| Heating Type | Forced Air |
| Type | Apartment |
Parking
| Visitor Parking |
Land
| Acreage | No |
Rooms
| Level | Type | Length | Width | Dimensions |
|---|---|---|---|---|
| Flat | Living Room | 6.08 m | 3.04 m | 6.08 m x 3.04 m |
| Flat | Dining Room | 6.08 m | 3.04 m | 6.08 m x 3.04 m |
| Flat | Kitchen | 6.08 m | 3.04 m | 6.08 m x 3.04 m |
| Flat | Primary Bedroom | 2.85 m | 2.8 m | 2.85 m x 2.8 m |
| Flat | Den | 2.8 m | 2.8 m | 2.8 m x 2.8 m |
https://www.realtor.ca/real-estate/26727443/509-39-roehampton-ave-toronto-mount-pleasant-west
Interested?
Get More info About:#509 -39 Roehampton Ave Toronto, Mls# C8218068
