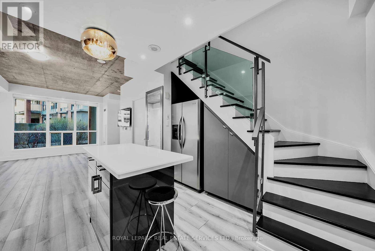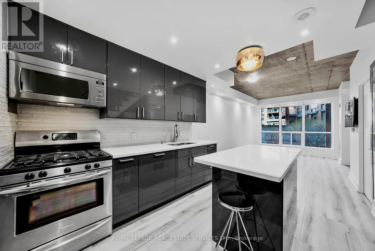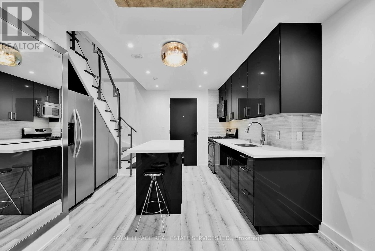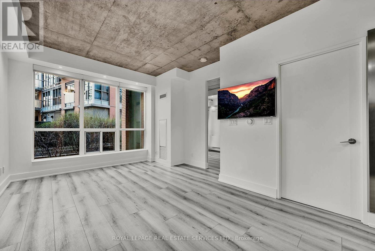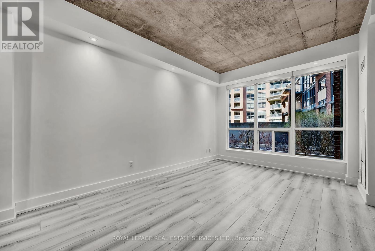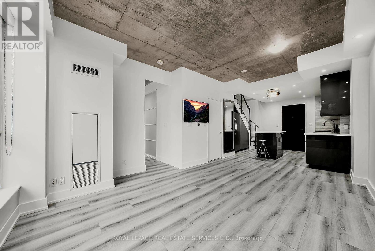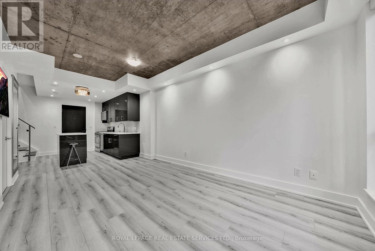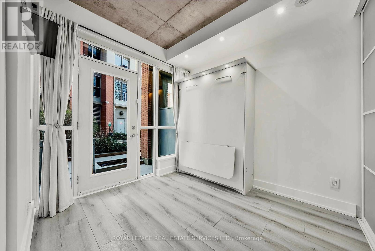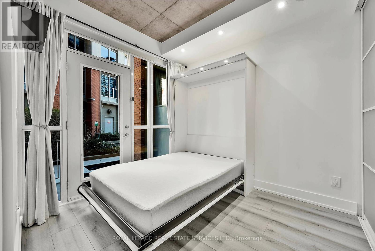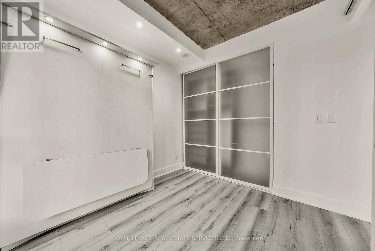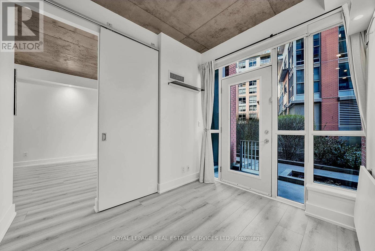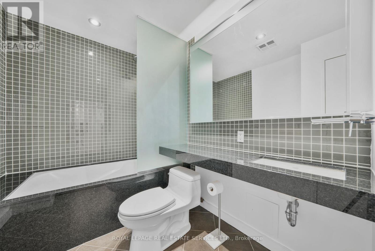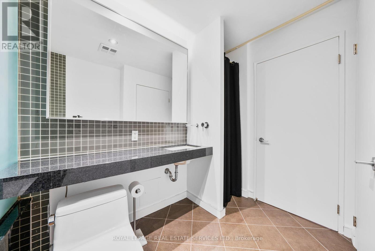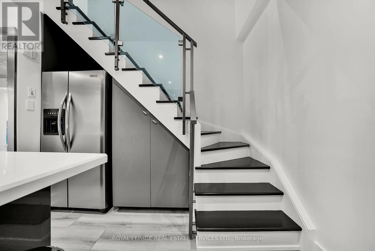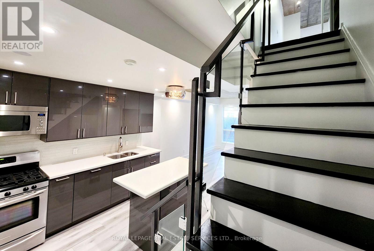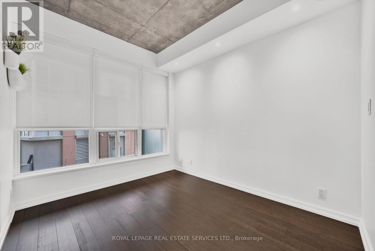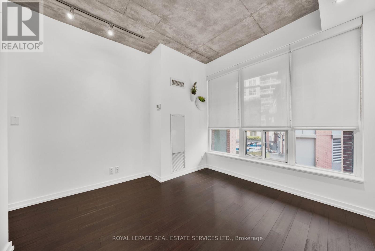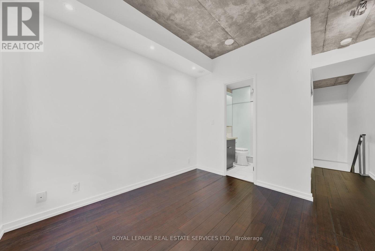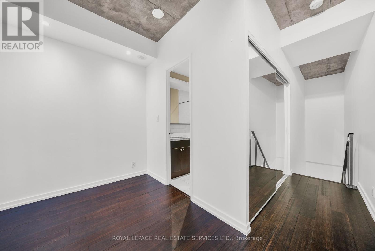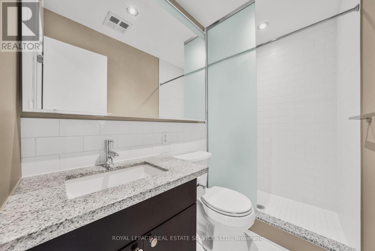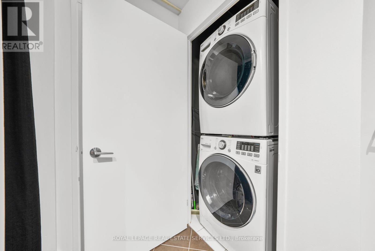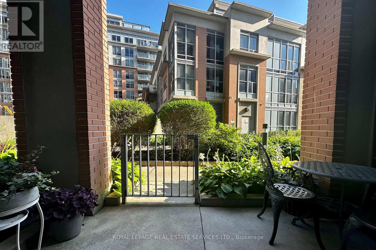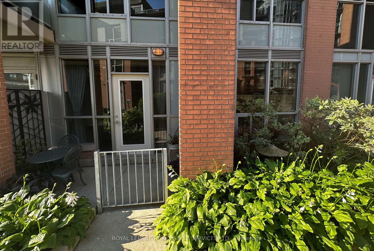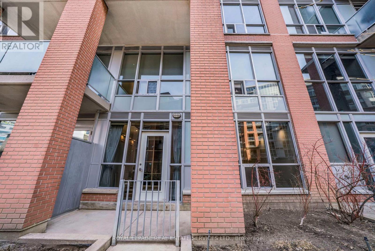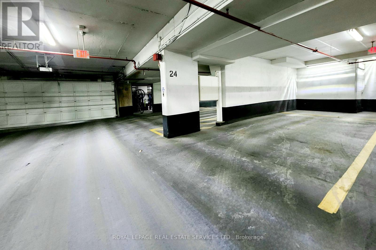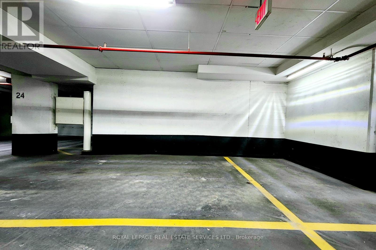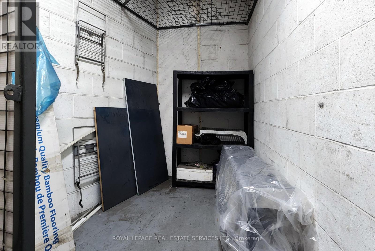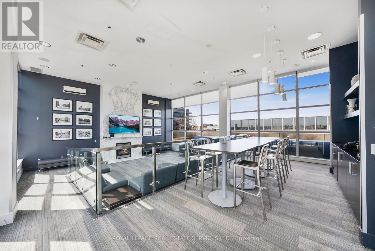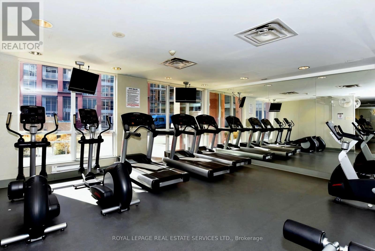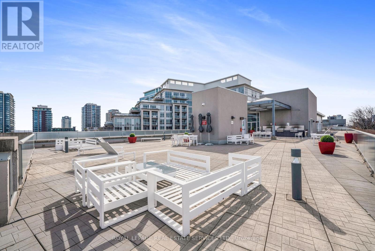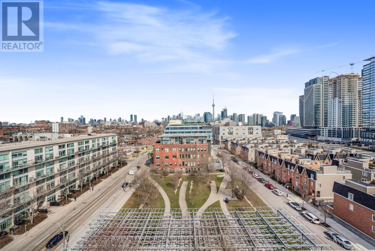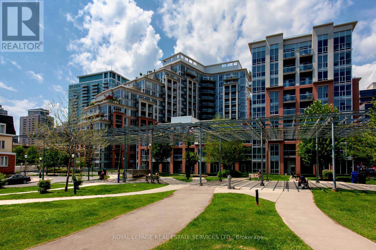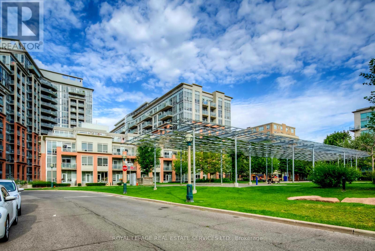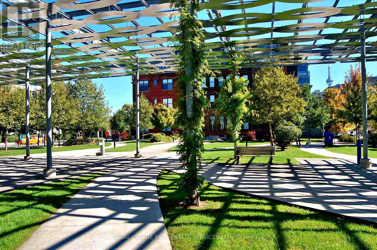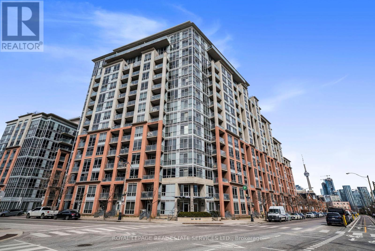#106 -1 Shaw St Toronto, Ontario M6K 0A1
MLS# C8218084 - Buy this house, and I'll buy Yours*
$849,900Maintenance,
$641.28 Monthly
Maintenance,
$641.28 MonthlyRarely available 2-storey condo at high demand DNA in King West features 2 beds & 2 baths with prime parking spot & oversized locker. This upgraded unit offers a modern kitchen with stainless steel appliances, a split bedroom floorplan, spacious 4-piece bath on main level and potlights throughout. Primary bedroom on 2nd level includes a 3-piece ensuite. Both bedrooms have large closets with built-in organizers. Enjoy coffee & dining on your terrace that is surrounded by a beautiful lush garden during Spring & Summer and includes a built-in gas hookup for your BBQ. Massey Harris Park is right next door and is perfect for a picnic or walking your dog. This one is a true gem! **** EXTRAS **** Reasonable maintenance fees and conveniently located steps to several nearby Parks, the Lake, Groceries, Starbucks, TTC and all the great Restaurants & Lounges that King West & the trendy Ossington Strip have to offer (id:51158)
Property Details
| MLS® Number | C8218084 |
| Property Type | Single Family |
| Community Name | Niagara |
| Amenities Near By | Park, Public Transit, Schools |
| Parking Space Total | 1 |
About #106 -1 Shaw St, Toronto, Ontario
This For sale Property is located at #106 -1 Shaw St Single Family Apartment set in the community of Niagara, in the City of Toronto. Nearby amenities include - Park, Public Transit, Schools Single Family has a total of 2 bedroom(s), and a total of 2 bath(s) . #106 -1 Shaw St has Forced air heating and Central air conditioning. This house features a Fireplace.
The Second level includes the Primary Bedroom, The Main level includes the Living Room, Dining Room, Kitchen, Bedroom 2, Other, .
This Toronto Apartment's exterior is finished with Brick, Concrete. Also included on the property is a Visitor Parking
The Current price for the property located at #106 -1 Shaw St, Toronto is $849,900
Maintenance,
$641.28 MonthlyBuilding
| Bathroom Total | 2 |
| Bedrooms Above Ground | 2 |
| Bedrooms Total | 2 |
| Amenities | Storage - Locker, Security/concierge, Party Room, Visitor Parking, Exercise Centre |
| Cooling Type | Central Air Conditioning |
| Exterior Finish | Brick, Concrete |
| Heating Fuel | Natural Gas |
| Heating Type | Forced Air |
| Stories Total | 2 |
| Type | Apartment |
Parking
| Visitor Parking |
Land
| Acreage | No |
| Land Amenities | Park, Public Transit, Schools |
Rooms
| Level | Type | Length | Width | Dimensions |
|---|---|---|---|---|
| Second Level | Primary Bedroom | 3.17 m | 3.08 m | 3.17 m x 3.08 m |
| Main Level | Living Room | 4.54 m | 3.38 m | 4.54 m x 3.38 m |
| Main Level | Dining Room | 4.54 m | 3.38 m | 4.54 m x 3.38 m |
| Main Level | Kitchen | 3.87 m | 3.2 m | 3.87 m x 3.2 m |
| Main Level | Bedroom 2 | 2.79 m | 2.47 m | 2.79 m x 2.47 m |
| Main Level | Other | 3.17 m | 1.25 m | 3.17 m x 1.25 m |
https://www.realtor.ca/real-estate/26727445/106-1-shaw-st-toronto-niagara
Interested?
Get More info About:#106 -1 Shaw St Toronto, Mls# C8218084
