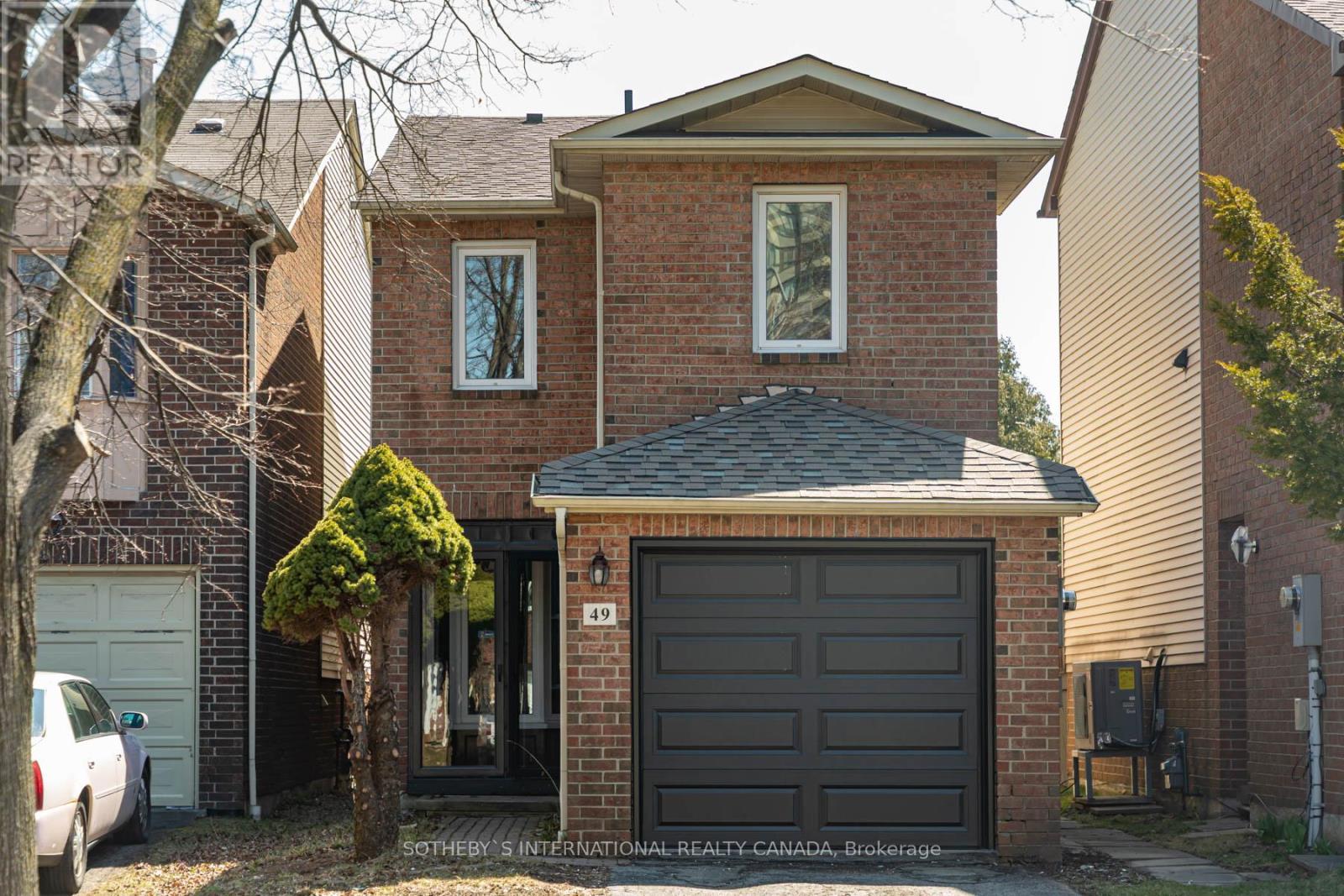49 Jordanroch Crt Toronto, Ontario M1W 3S9
MLS# E8215088 - Buy this house, and I'll buy Yours*
$1,088,888
Newly renovated 3-bedroom detached home with finished 1-bedroom basement on a cul-de-sac, in a family-friendly neighborhood near Warden & Steeles. Over $100k renovations! Single-garage with separate entrance, and long driveway without pedestrian walkway. All new kitchen appliances and new dryer, new garage door & remote opener, engineered hardwood floor on 1st & 2nd floors. Over-sized primary bedroom with extra office area and ensuite bathroom with frameless glass shower. Finished basement with laminate floors and recreational space and 1-bedroom as guest room. Quick walk to top schools (Dr. Norman Bethune Collegiate & David Lewis Public School), library, grocery stores, restaurants, and quick access onto Warden Ave for TTC bus. This house won't last! Do not miss this. (id:51158)
Property Details
| MLS® Number | E8215088 |
| Property Type | Single Family |
| Community Name | Steeles |
| Amenities Near By | Park, Public Transit, Schools |
| Features | Cul-de-sac |
| Parking Space Total | 2 |
About 49 Jordanroch Crt, Toronto, Ontario
This For sale Property is located at 49 Jordanroch Crt is a Detached Single Family House set in the community of Steeles, in the City of Toronto. Nearby amenities include - Park, Public Transit, Schools. This Detached Single Family has a total of 4 bedroom(s), and a total of 3 bath(s) . 49 Jordanroch Crt has Forced air heating and Central air conditioning. This house features a Fireplace.
The Second level includes the Primary Bedroom, Bedroom 2, Bedroom 3, The Basement includes the Bedroom 4, Recreational, Games Room, The Ground level includes the Living Room, Dining Room, Kitchen, The Basement is Finished.
This Toronto House's exterior is finished with Brick. Also included on the property is a Attached Garage
The Current price for the property located at 49 Jordanroch Crt, Toronto is $1,088,888 and was listed on MLS on :2024-04-16 21:26:46
Building
| Bathroom Total | 3 |
| Bedrooms Above Ground | 3 |
| Bedrooms Below Ground | 1 |
| Bedrooms Total | 4 |
| Basement Development | Finished |
| Basement Type | N/a (finished) |
| Construction Style Attachment | Detached |
| Cooling Type | Central Air Conditioning |
| Exterior Finish | Brick |
| Heating Fuel | Natural Gas |
| Heating Type | Forced Air |
| Stories Total | 2 |
| Type | House |
Parking
| Attached Garage |
Land
| Acreage | No |
| Land Amenities | Park, Public Transit, Schools |
| Size Irregular | 20.99 X 131.62 Ft |
| Size Total Text | 20.99 X 131.62 Ft |
Rooms
| Level | Type | Length | Width | Dimensions |
|---|---|---|---|---|
| Second Level | Primary Bedroom | 4.3 m | 3.7 m | 4.3 m x 3.7 m |
| Second Level | Bedroom 2 | 4.5 m | 2.3 m | 4.5 m x 2.3 m |
| Second Level | Bedroom 3 | 2.65 m | 2.44 m | 2.65 m x 2.44 m |
| Basement | Bedroom 4 | 4.42 m | 2.58 m | 4.42 m x 2.58 m |
| Basement | Recreational, Games Room | 2.9 m | 2.6 m | 2.9 m x 2.6 m |
| Ground Level | Living Room | 3.8 m | 2.45 m | 3.8 m x 2.45 m |
| Ground Level | Dining Room | 4.72 m | 2.6 m | 4.72 m x 2.6 m |
| Ground Level | Kitchen | 6 m | 2.15 m | 6 m x 2.15 m |
https://www.realtor.ca/real-estate/26723672/49-jordanroch-crt-toronto-steeles
Interested?
Get More info About:49 Jordanroch Crt Toronto, Mls# E8215088





























