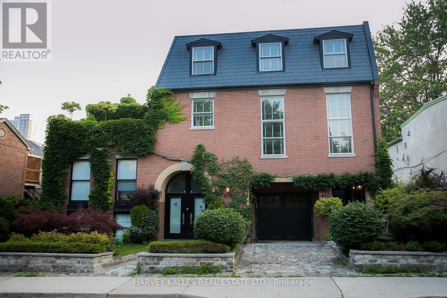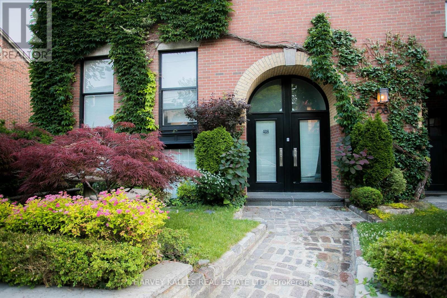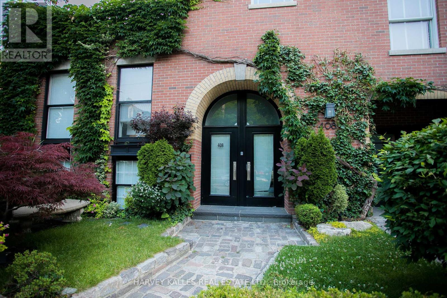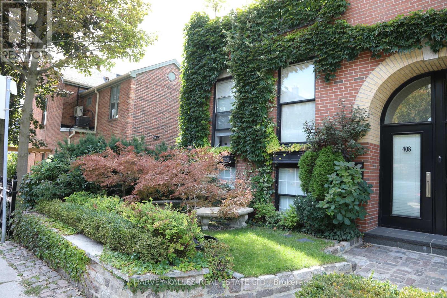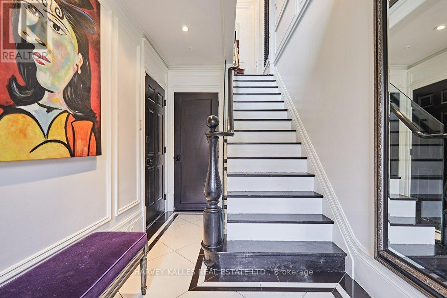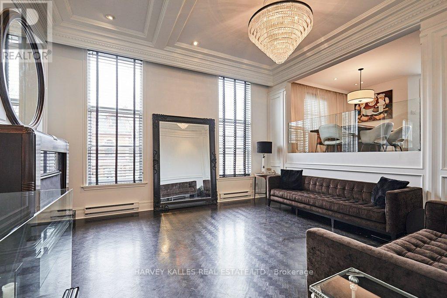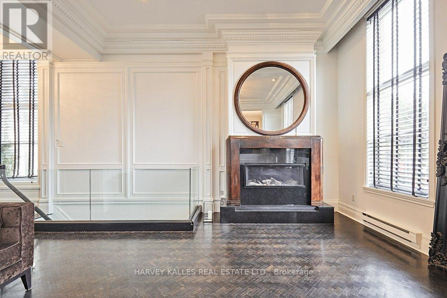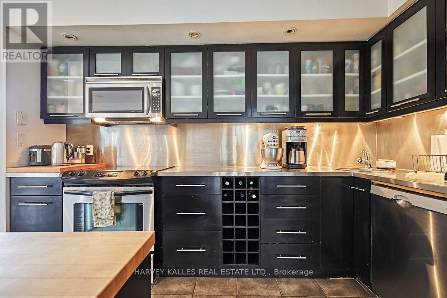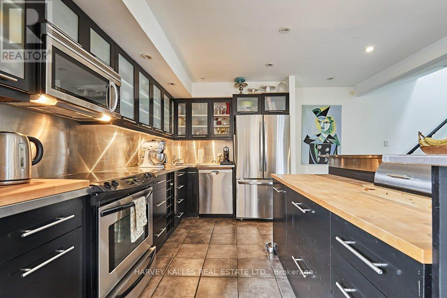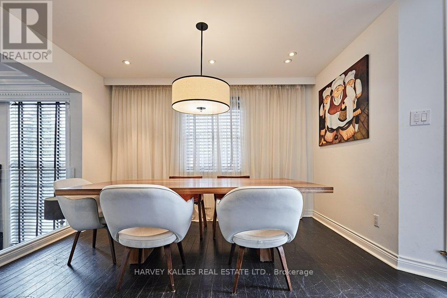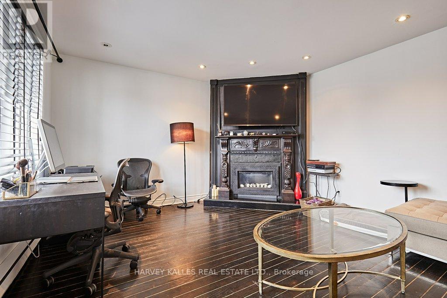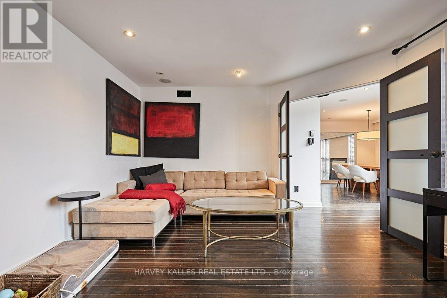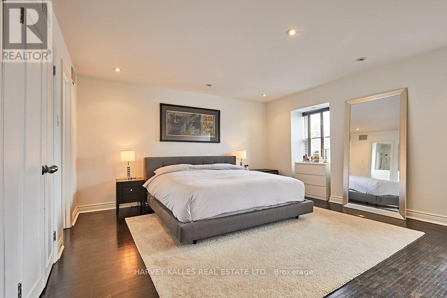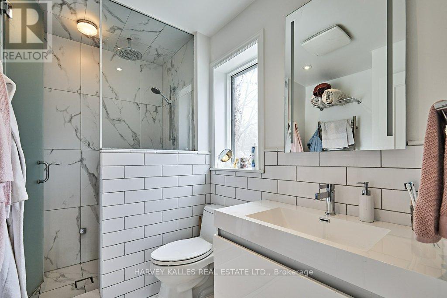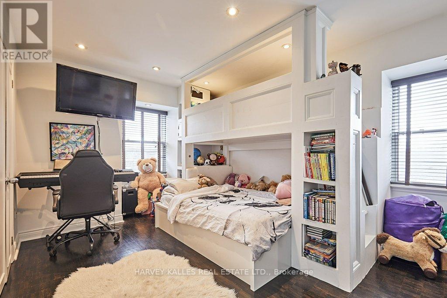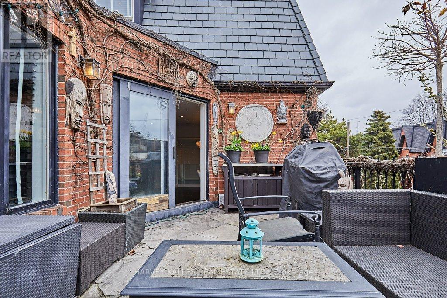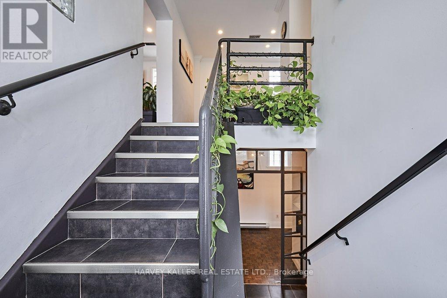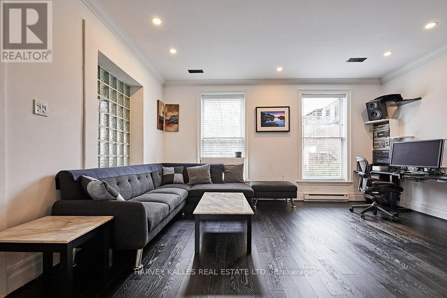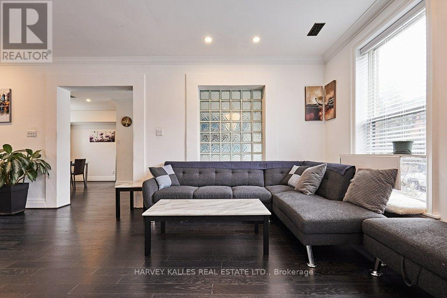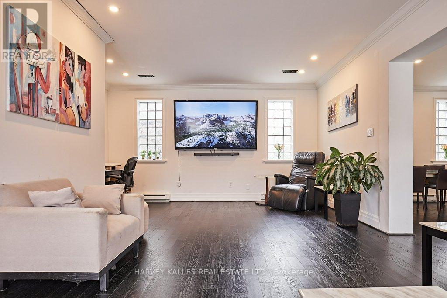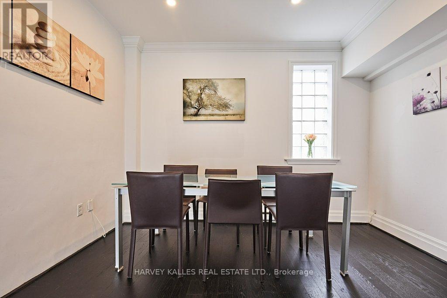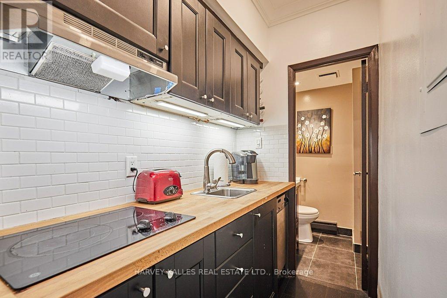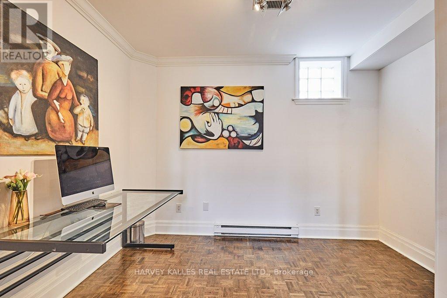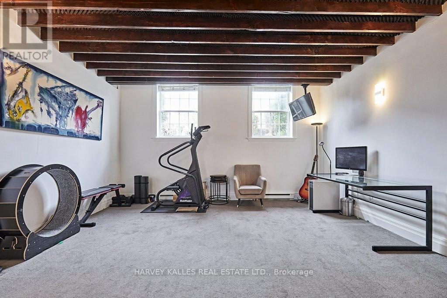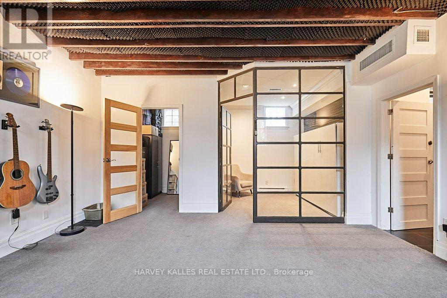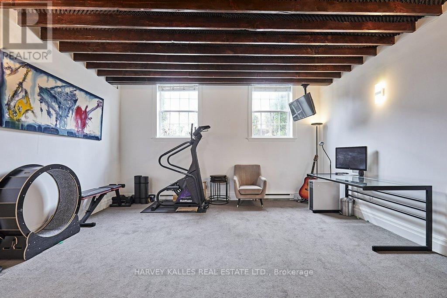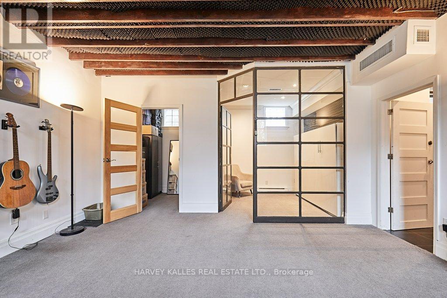408 Ontario St Toronto, Ontario M5A 2W1
MLS# C8214386 - Buy this house, and I'll buy Yours*
$2,580,000
The ultimate work from home property. 1/2 the house is a 3-bedroom 3-bathroom home. 1/2 is a Commercial bilevel workspace with a kitchenette, 2 offices/bedrooms and 2 bathrooms, with plenty of storage. The Residential side is impressive with soaring ceilings, 2 gas fireplaces, stainless steel kitchen and a large deck. The principal bedroom has a spa-like ensuite with a rain shower head, heated towel rack & steam shower...... Nearly 4,000 sf in total. **** EXTRAS **** Top of the line improvements with attention to all the details. Slate Roof, Steps of shops and restaurants. Steps to shops, restaurants, transit and walking distance to the financial district. Zoned commercial/ Residential. (id:51158)
Property Details
| MLS® Number | C8214386 |
| Property Type | Single Family |
| Community Name | Cabbagetown-South St. James Town |
| Amenities Near By | Hospital, Place Of Worship, Public Transit, Schools |
| Parking Space Total | 2 |
About 408 Ontario St, Toronto, Ontario
This For sale Property is located at 408 Ontario St is a Detached Single Family House set in the community of Cabbagetown-South St. James Town, in the City of Toronto. Nearby amenities include - Hospital, Place of Worship, Public Transit, Schools. This Detached Single Family has a total of 5 bedroom(s), and a total of 5 bath(s) . 408 Ontario St has Forced air heating and Central air conditioning. This house features a Fireplace.
The Second level includes the Primary Bedroom, The Basement includes the Bathroom, Den, Office, Recreational, Games Room, The Main level includes the Bathroom, Dining Room, Kitchen, Living Room, The Upper Level includes the Dining Room, Kitchen, Living Room, The Basement is Finished.
This Toronto House's exterior is finished with Brick. Also included on the property is a Garage
The Current price for the property located at 408 Ontario St, Toronto is $2,580,000 and was listed on MLS on :2024-04-12 21:23:23
Building
| Bathroom Total | 5 |
| Bedrooms Above Ground | 3 |
| Bedrooms Below Ground | 2 |
| Bedrooms Total | 5 |
| Basement Development | Finished |
| Basement Type | N/a (finished) |
| Construction Style Attachment | Detached |
| Construction Style Split Level | Sidesplit |
| Cooling Type | Central Air Conditioning |
| Exterior Finish | Brick |
| Heating Fuel | Natural Gas |
| Heating Type | Forced Air |
| Type | House |
Parking
| Garage |
Land
| Acreage | No |
| Land Amenities | Hospital, Place Of Worship, Public Transit, Schools |
| Size Irregular | 49.5 X 28 Ft |
| Size Total Text | 49.5 X 28 Ft |
Rooms
| Level | Type | Length | Width | Dimensions |
|---|---|---|---|---|
| Second Level | Primary Bedroom | 5.21 m | 5.24 m | 5.21 m x 5.24 m |
| Basement | Bathroom | 3.4 m | 1.3 m | 3.4 m x 1.3 m |
| Basement | Den | 2.4 m | 2.49 m | 2.4 m x 2.49 m |
| Basement | Office | 2.47 m | 3.68 m | 2.47 m x 3.68 m |
| Basement | Recreational, Games Room | 5.3 m | 4.7 m | 5.3 m x 4.7 m |
| Main Level | Bathroom | 1.4 m | 1.2 m | 1.4 m x 1.2 m |
| Main Level | Dining Room | 2.9 m | 3.56 m | 2.9 m x 3.56 m |
| Main Level | Kitchen | 1.95 m | 1.3 m | 1.95 m x 1.3 m |
| Main Level | Living Room | 7.5 m | 4.8 m | 7.5 m x 4.8 m |
| Upper Level | Dining Room | 4.69 m | 5.3 m | 4.69 m x 5.3 m |
| Upper Level | Kitchen | 3.38 m | 2.52 m | 3.38 m x 2.52 m |
| Upper Level | Living Room | 4.72 m | 5.3 m | 4.72 m x 5.3 m |
Utilities
| Sewer | Installed |
| Natural Gas | Installed |
https://www.realtor.ca/real-estate/26721896/408-ontario-st-toronto-cabbagetown-south-st-james-town
Interested?
Get More info About:408 Ontario St Toronto, Mls# C8214386
