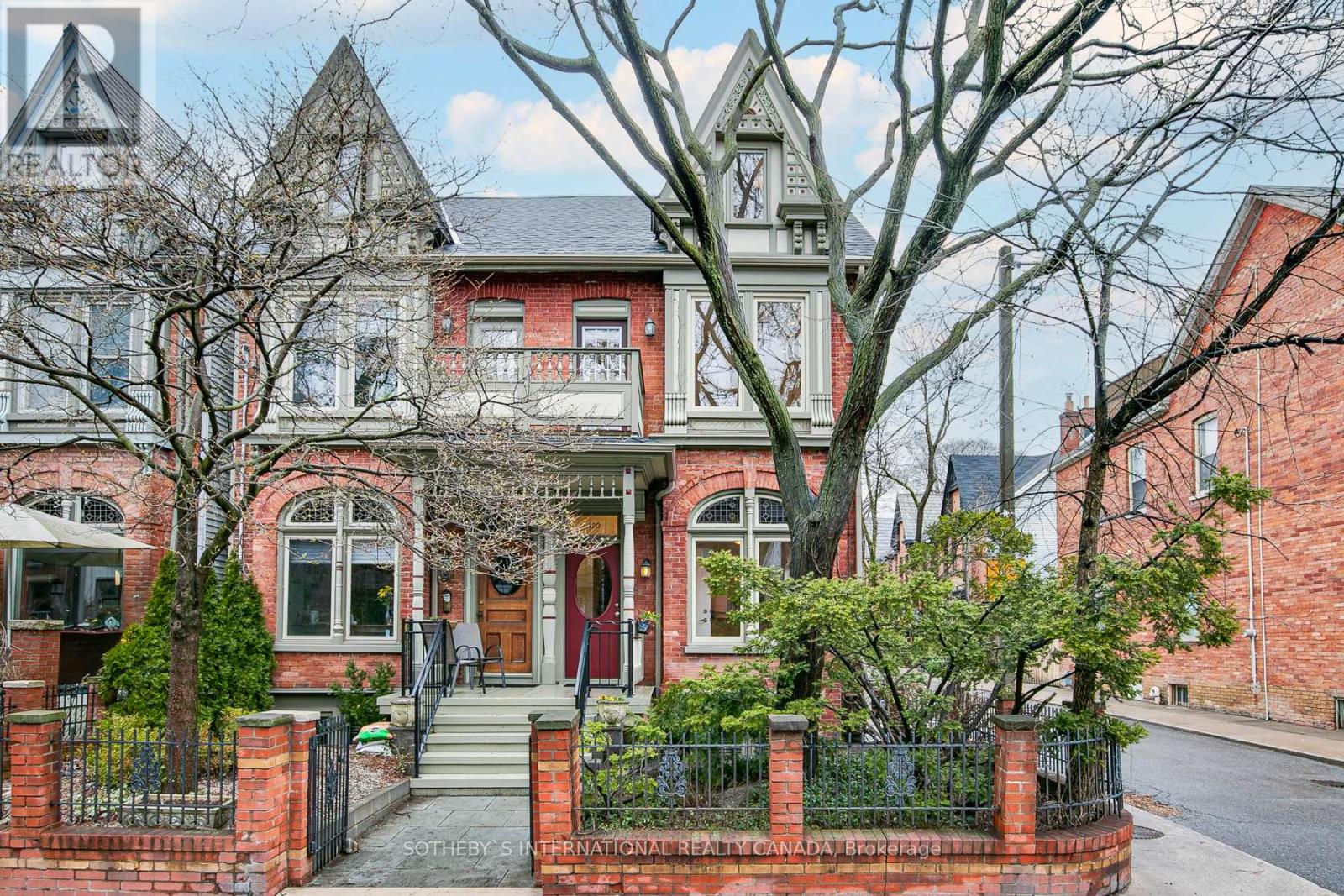420 Wellesley St E Toronto, Ontario M4X 1H6
MLS# C8213400 - Buy this house, and I'll buy Yours*
$1,995,000
Exceptionally rare 3-storey, Semi-Detached Totally Turnkey Duplex w/2 separate renovated 2-storey, 2 bed, 2 bath apartments! Elegant solid brick Queen Anne-style Victorian has striking gingerbread, landscaped front gardens, brick & wrought iron fence, stone walkway & inviting front porch. Two large light-filled 2-storey units each has soaring ceilings, gleaming hardwood floors, large windows on three sides, sparkling white-on-white kitchens & baths, natural stone, stainless-steel appliances & separate laundry. The Main Floor Unit enjoys open concept kitchen, living/dining overlooking front garden, home office & rear balcony. The Upper Unit has expansive open concept living, dining & sociable eat-in kitchen, 2nd floor front balcony, entire 3rd floor Primary Suite w/4-pc ensuite & spectacular 3rd floor rooftop terrace making it an exceptional opportunity for owner occupied gracious living. Ideal for live/rent or invest w/premium rental units in the heart of Cabbagetown steps to the Riverdale Farm **** EXTRAS **** Fully reno'd top to bottom & back to studs. 2 separate units, separate HVAC systems. Separately metered hydro & gas & a/c. Live in one, pay your mortgage with the other! See Feature Sheet for list of Renos/Updates. Open House Sat 2-4pm (id:51158)
Property Details
| MLS® Number | C8213400 |
| Property Type | Single Family |
| Community Name | Cabbagetown-South St. James Town |
| Amenities Near By | Hospital, Park, Public Transit, Schools |
| Community Features | Community Centre |
| Features | Lane |
| Parking Space Total | 1 |
About 420 Wellesley St E, Toronto, Ontario
This For sale Property is located at 420 Wellesley St E is a Semi-detached Single Family House set in the community of Cabbagetown-South St. James Town, in the City of Toronto. Nearby amenities include - Hospital, Park, Public Transit, Schools. This Semi-detached Single Family has a total of 4 bedroom(s), and a total of 4 bath(s) . 420 Wellesley St E has Forced air heating and Central air conditioning. This house features a Fireplace.
The Second level includes the Living Room, Dining Room, Kitchen, Bedroom 3, Bathroom, The Third level includes the Primary Bedroom, Bathroom, The Basement includes the Bedroom 2, The Main level includes the Living Room, Kitchen, Primary Bedroom, Office, The Basement is Finished and features a Walk out.
This Toronto House's exterior is finished with Brick
The Current price for the property located at 420 Wellesley St E, Toronto is $1,995,000 and was listed on MLS on :2024-04-28 11:55:54
Building
| Bathroom Total | 4 |
| Bedrooms Above Ground | 3 |
| Bedrooms Below Ground | 1 |
| Bedrooms Total | 4 |
| Basement Development | Finished |
| Basement Features | Walk Out |
| Basement Type | N/a (finished) |
| Construction Style Attachment | Semi-detached |
| Cooling Type | Central Air Conditioning |
| Exterior Finish | Brick |
| Heating Fuel | Natural Gas |
| Heating Type | Forced Air |
| Stories Total | 3 |
| Type | House |
Land
| Acreage | No |
| Land Amenities | Hospital, Park, Public Transit, Schools |
| Size Irregular | 16 X 78.42 Ft |
| Size Total Text | 16 X 78.42 Ft |
Rooms
| Level | Type | Length | Width | Dimensions |
|---|---|---|---|---|
| Second Level | Living Room | 3.61 m | 3.24 m | 3.61 m x 3.24 m |
| Second Level | Dining Room | 3.53 m | 2.67 m | 3.53 m x 2.67 m |
| Second Level | Kitchen | 6.12 m | 2.69 m | 6.12 m x 2.69 m |
| Second Level | Bedroom 3 | 4.34 m | 3.66 m | 4.34 m x 3.66 m |
| Second Level | Bathroom | 2.64 m | 1.37 m | 2.64 m x 1.37 m |
| Third Level | Primary Bedroom | 4.5 m | 4.32 m | 4.5 m x 4.32 m |
| Third Level | Bathroom | 3.1 m | 1.27 m | 3.1 m x 1.27 m |
| Basement | Bedroom 2 | 5.49 m | 4.24 m | 5.49 m x 4.24 m |
| Main Level | Living Room | 6.15 m | 2.74 m | 6.15 m x 2.74 m |
| Main Level | Kitchen | 2.97 m | 2.39 m | 2.97 m x 2.39 m |
| Main Level | Primary Bedroom | 4.7 m | 3.2 m | 4.7 m x 3.2 m |
| Main Level | Office | 4.5 m | 170 m | 4.5 m x 170 m |
Interested?
Get More info About:420 Wellesley St E Toronto, Mls# C8213400









































