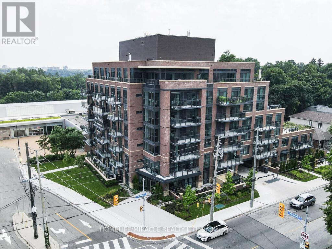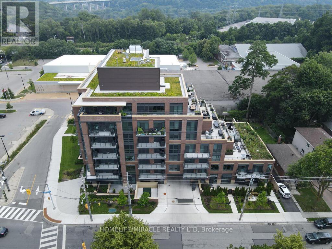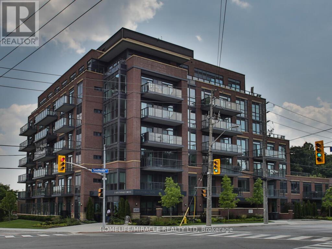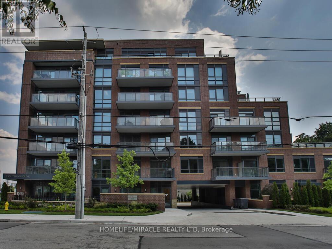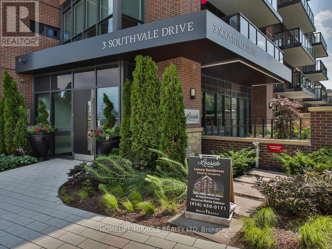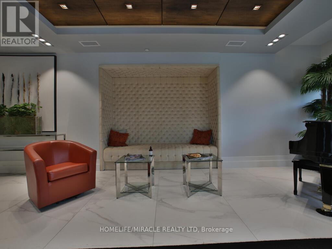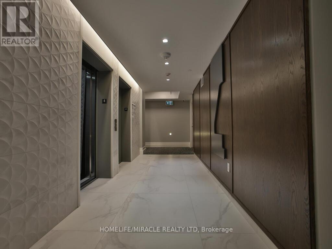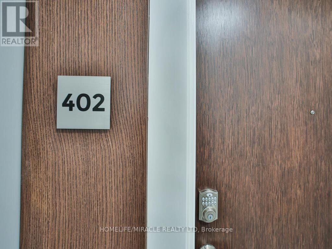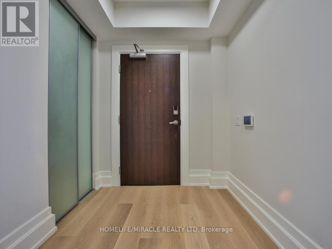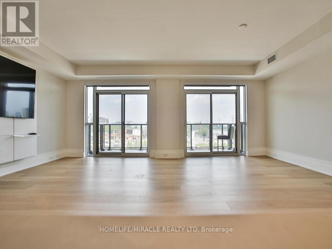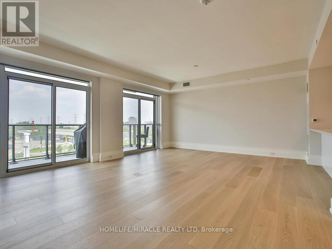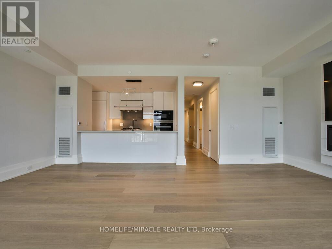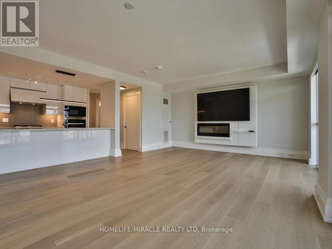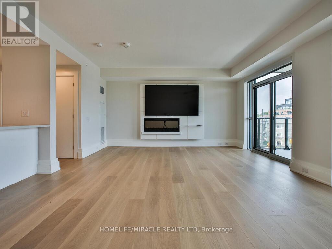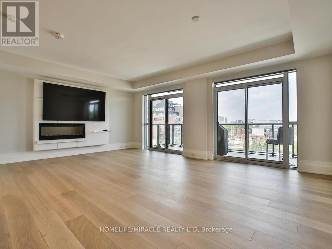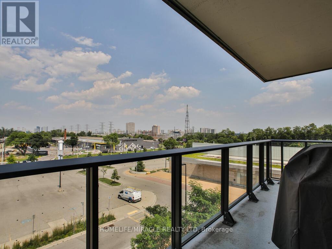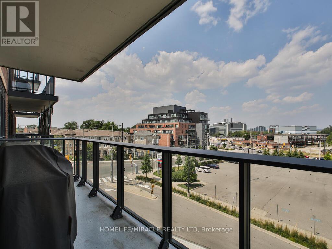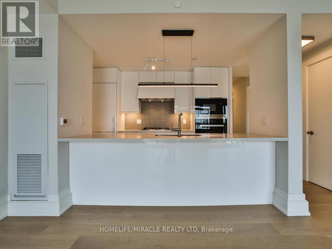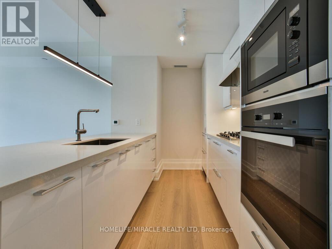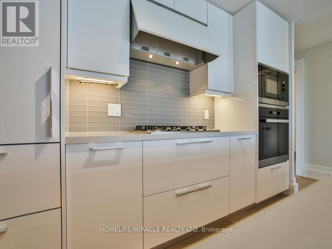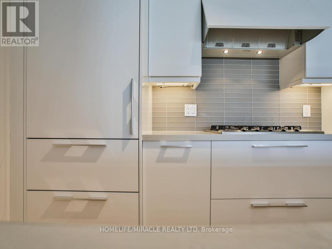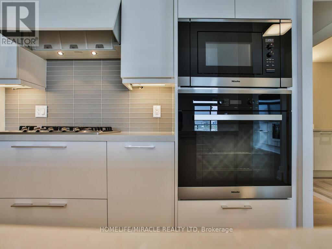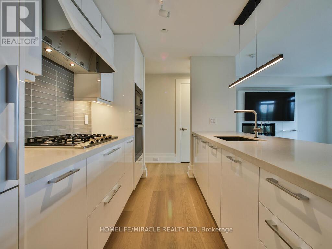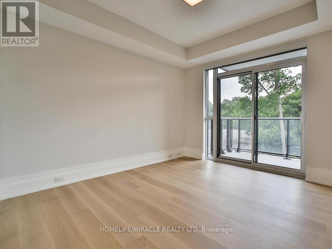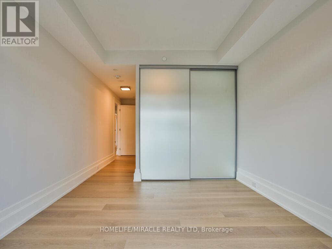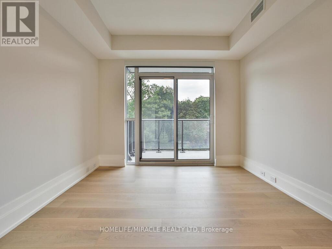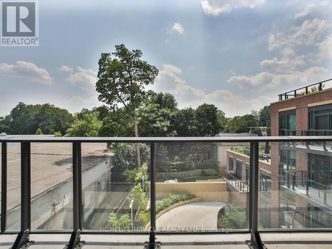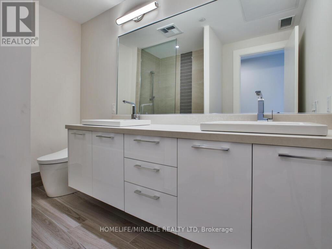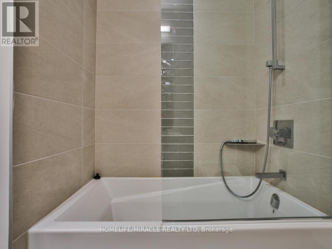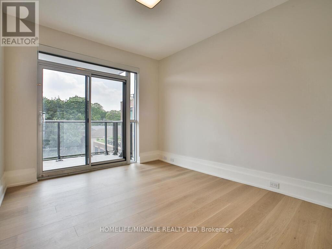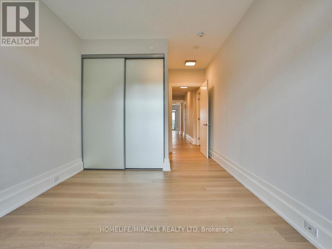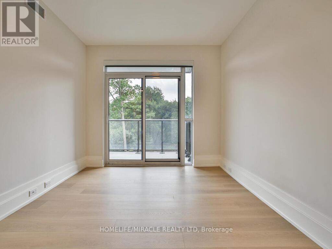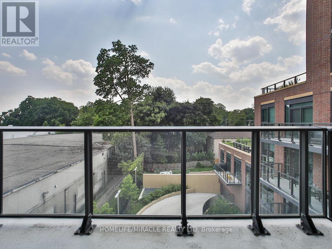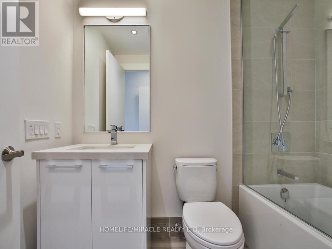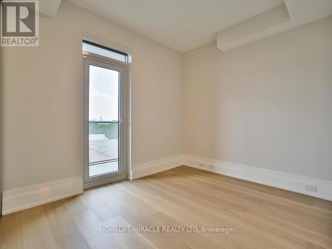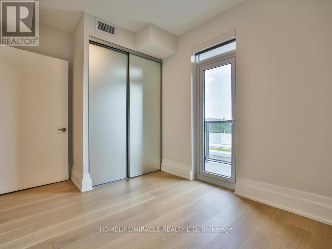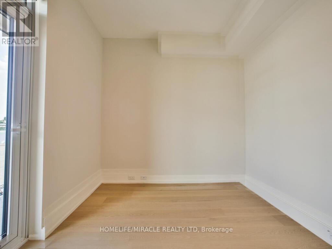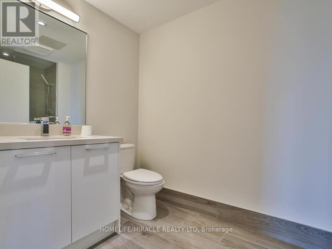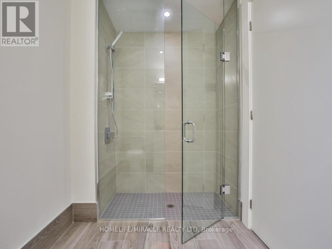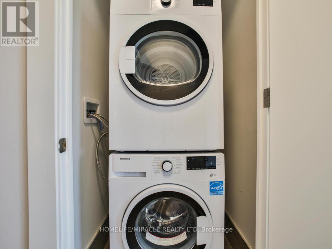#402 -3 Southvale Dr Toronto, Ontario M4G 1G1
MLS# C8213738 - Buy this house, and I'll buy Yours*
$1,817,000Maintenance,
$1,545.26 Monthly
Maintenance,
$1,545.26 MonthlyUltimate Luxury Unit By Award Winning Builder Shane Baghai, In This 7 Story Boutique Building Within Walking Distance To All Amenities. Finest Schools & One Of Toronto's Best Shopping Districts. Spacious 3 Bedroom, 3 Bathroom Corner Unit. Italian Kitchen Cabinets And Top Of The Line Miele Appliances. Super Luxury. 2 Parking Included. **** EXTRAS **** Top Of The Line Miele Appliances, S/S Bbq On The Terrace, 85""Tv Above Fireplace, Motorized Blinds, Elf's. 2 Parking & One Locker High Speed Internet. Smart Home Devices. Latest Energy Saving Led Lighting, 250 Kw Generator. (id:51158)
Property Details
| MLS® Number | C8213738 |
| Property Type | Single Family |
| Community Name | Leaside |
| Amenities Near By | Hospital, Schools |
| Parking Space Total | 2 |
| View Type | View |
About #402 -3 Southvale Dr, Toronto, Ontario
This For sale Property is located at #402 -3 Southvale Dr Single Family Apartment set in the community of Leaside, in the City of Toronto. Nearby amenities include - Hospital, Schools Single Family has a total of 3 bedroom(s), and a total of 3 bath(s) . #402 -3 Southvale Dr has Forced air heating and Central air conditioning. This house features a Fireplace.
The Flat includes the Living Room, Dining Room, Kitchen, Primary Bedroom, Bedroom 2, Bedroom 3, .
This Toronto Apartment's exterior is finished with Brick. Also included on the property is a Visitor Parking
The Current price for the property located at #402 -3 Southvale Dr, Toronto is $1,817,000
Maintenance,
$1,545.26 MonthlyBuilding
| Bathroom Total | 3 |
| Bedrooms Above Ground | 3 |
| Bedrooms Total | 3 |
| Amenities | Storage - Locker, Party Room, Visitor Parking, Exercise Centre |
| Cooling Type | Central Air Conditioning |
| Exterior Finish | Brick |
| Fireplace Present | Yes |
| Heating Fuel | Natural Gas |
| Heating Type | Forced Air |
| Type | Apartment |
Parking
| Visitor Parking |
Land
| Acreage | No |
| Land Amenities | Hospital, Schools |
Rooms
| Level | Type | Length | Width | Dimensions |
|---|---|---|---|---|
| Flat | Living Room | 6.13 m | 4.9 m | 6.13 m x 4.9 m |
| Flat | Dining Room | 6.13 m | 4.9 m | 6.13 m x 4.9 m |
| Flat | Kitchen | 3.66 m | 2.5 m | 3.66 m x 2.5 m |
| Flat | Primary Bedroom | 3.67 m | 3.29 m | 3.67 m x 3.29 m |
| Flat | Bedroom 2 | 3.67 m | 5.05 m | 3.67 m x 5.05 m |
| Flat | Bedroom 3 | 3.4 m | 3 m | 3.4 m x 3 m |
https://www.realtor.ca/real-estate/26721035/402-3-southvale-dr-toronto-leaside
Interested?
Get More info About:#402 -3 Southvale Dr Toronto, Mls# C8213738
