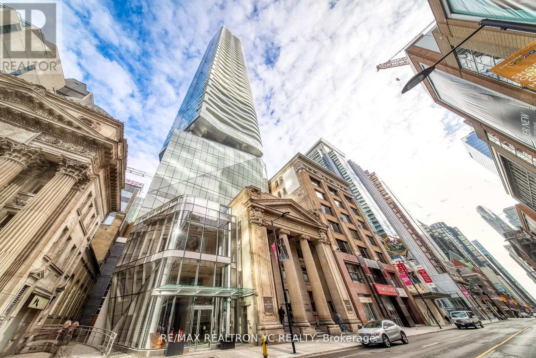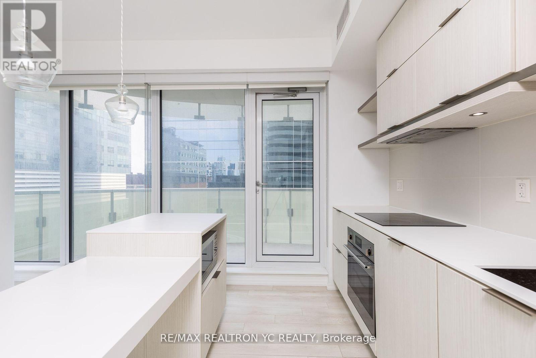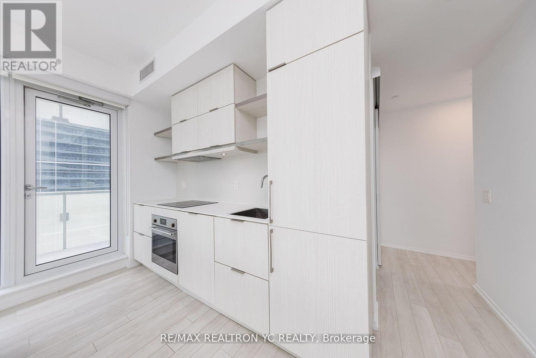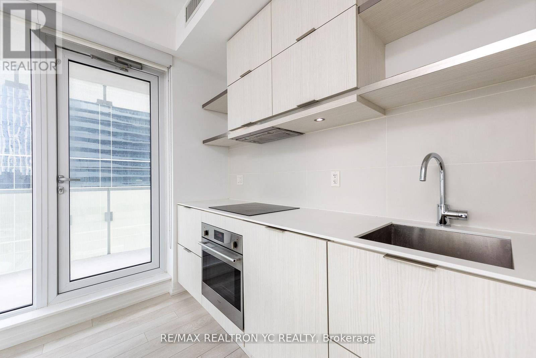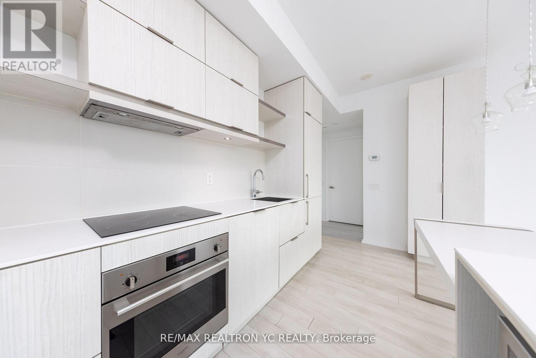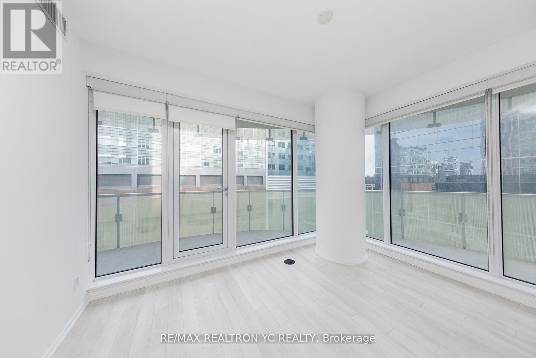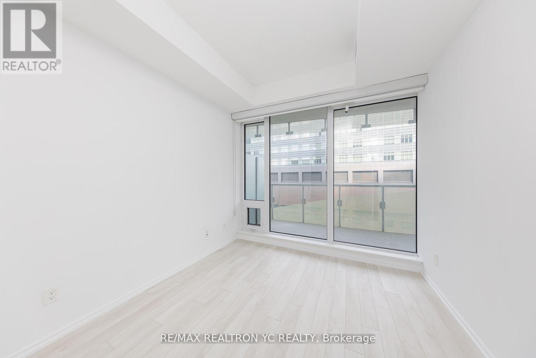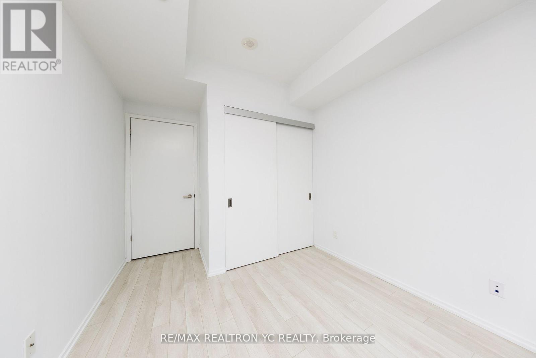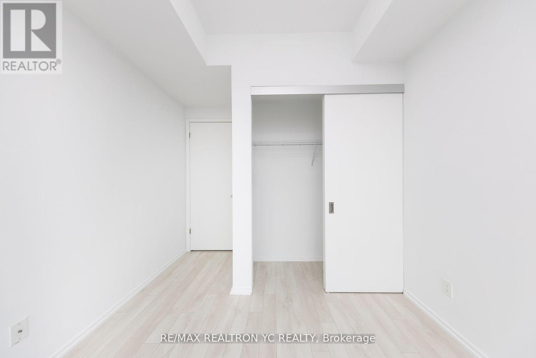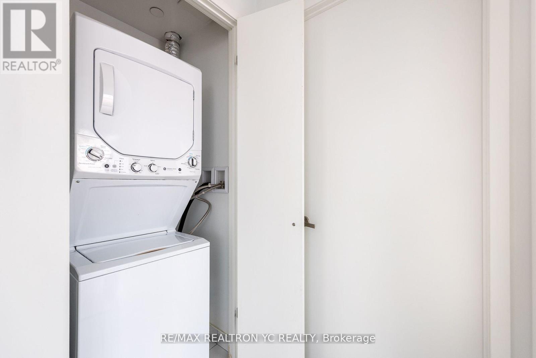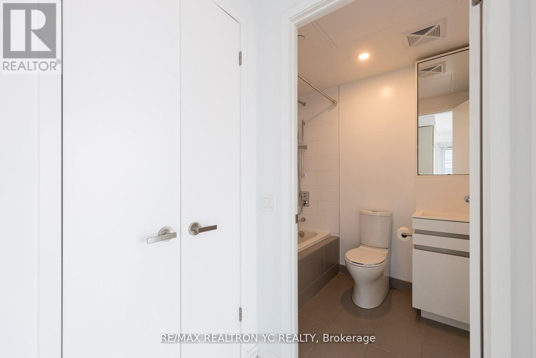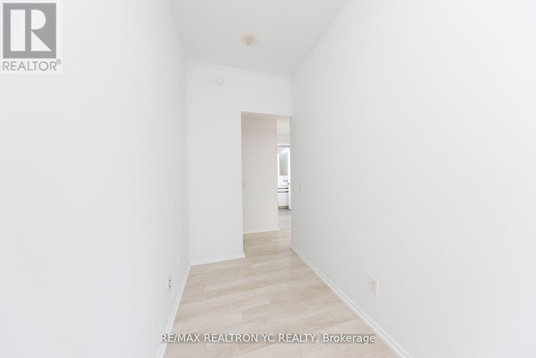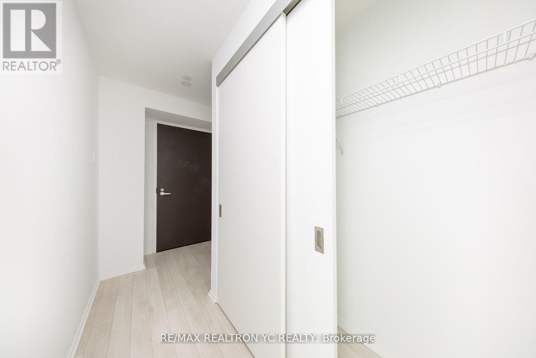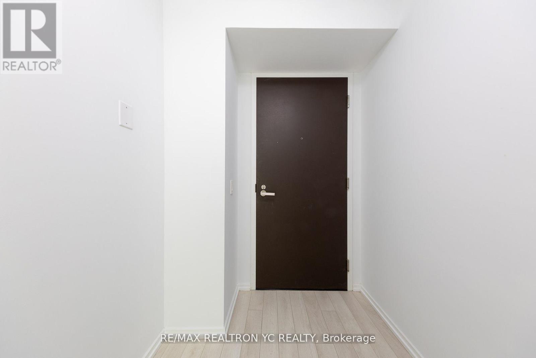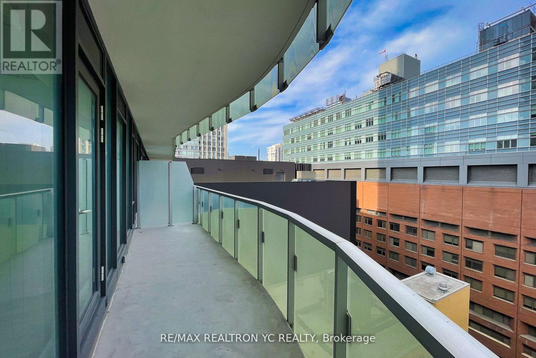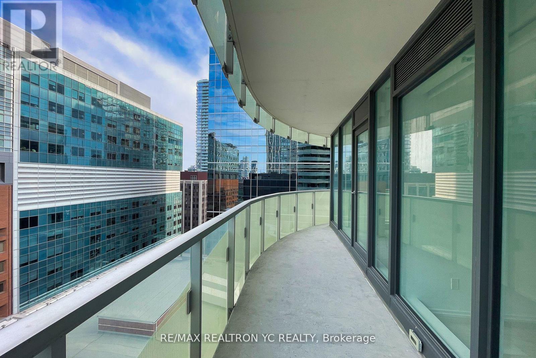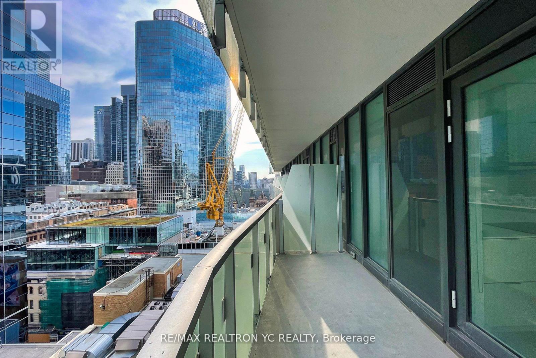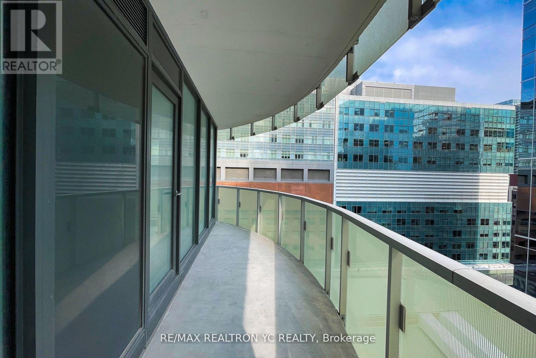#1205 -197 Yonge St Toronto, Ontario M5B 0C1
MLS# C8212720 - Buy this house, and I'll buy Yours*
$699,000Maintenance,
$558.46 Monthly
Maintenance,
$558.46 MonthlyTriple A Location In The Heart Of Toronto (Yonge And Queen). Bright South East Corner Unit With One Locker Included. Laminate Flooring Throughout, 9Ft Ceiling, Large Windows On Every Corner Of the Unit. Den Can Be Used As Office/2nd Bed, Has Sliding Door With Large Window. Across From The Eaton Centre, Steps To Queen Subway station And Path With Walking Distance To Financial District, South Core Of The City. 5 Star Amenities (Fitness & Weight Rooms, Part Rm, Piano Bar, Lounges, Rooftop Garden On 10th Floor) With 24 Hr Concierge. New Ontario Line Subway Coming Soon, Great For Investors Or End-Users. **Unit Has Been Freshly Painted And Cleaned Professionally. (id:51158)
Property Details
| MLS® Number | C8212720 |
| Property Type | Single Family |
| Community Name | Church-Yonge Corridor |
| Features | Balcony |
About #1205 -197 Yonge St, Toronto, Ontario
This For sale Property is located at #1205 -197 Yonge St Single Family Apartment set in the community of Church-Yonge Corridor, in the City of Toronto Single Family has a total of 2 bedroom(s), and a total of 1 bath(s) . #1205 -197 Yonge St has Forced air heating and Central air conditioning. This house features a Fireplace.
The Main level includes the Living Room, Dining Room, Kitchen, Primary Bedroom, Den, .
This Toronto Apartment's exterior is finished with Concrete
The Current price for the property located at #1205 -197 Yonge St, Toronto is $699,000
Maintenance,
$558.46 MonthlyBuilding
| Bathroom Total | 1 |
| Bedrooms Above Ground | 1 |
| Bedrooms Below Ground | 1 |
| Bedrooms Total | 2 |
| Amenities | Storage - Locker |
| Cooling Type | Central Air Conditioning |
| Exterior Finish | Concrete |
| Heating Fuel | Natural Gas |
| Heating Type | Forced Air |
| Type | Apartment |
Land
| Acreage | No |
Rooms
| Level | Type | Length | Width | Dimensions |
|---|---|---|---|---|
| Main Level | Living Room | 5.03 m | 4.1 m | 5.03 m x 4.1 m |
| Main Level | Dining Room | 5.03 m | 4.1 m | 5.03 m x 4.1 m |
| Main Level | Kitchen | 5.03 m | 4.1 m | 5.03 m x 4.1 m |
| Main Level | Primary Bedroom | 2.83 m | 2.86 m | 2.83 m x 2.86 m |
| Main Level | Den | 1.5 m | 3.14 m | 1.5 m x 3.14 m |
https://www.realtor.ca/real-estate/26719781/1205-197-yonge-st-toronto-church-yonge-corridor
Interested?
Get More info About:#1205 -197 Yonge St Toronto, Mls# C8212720
