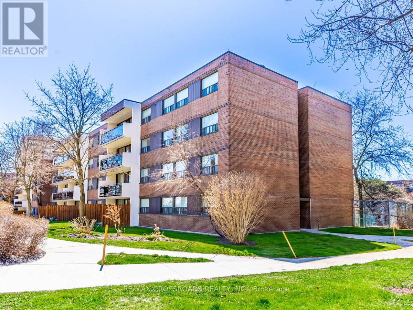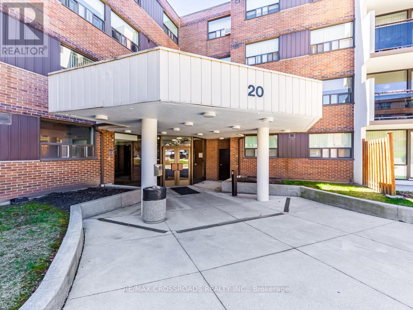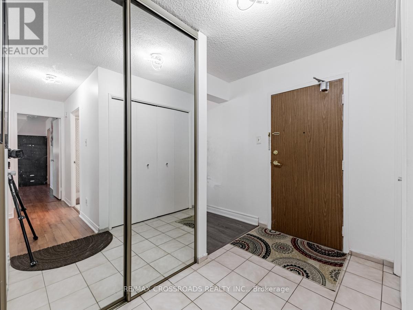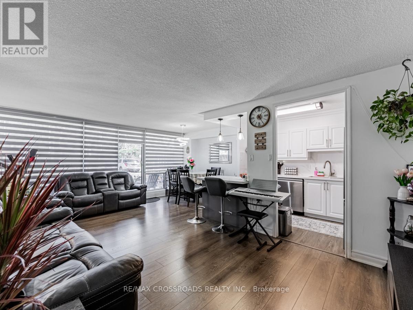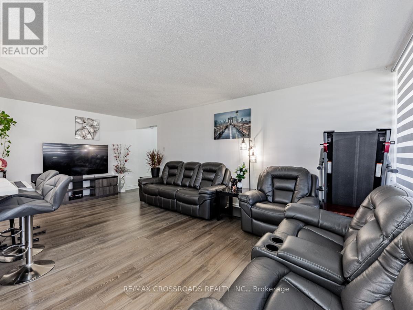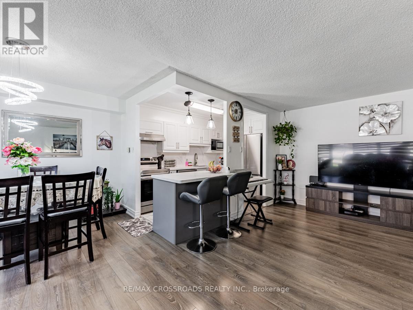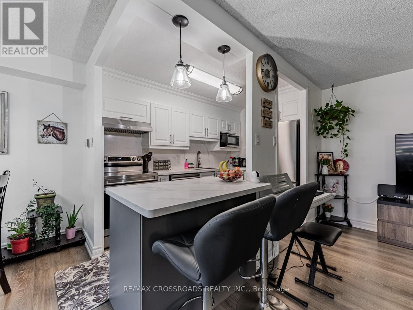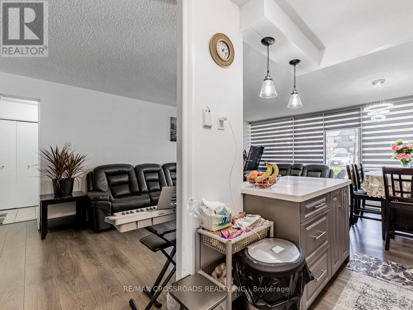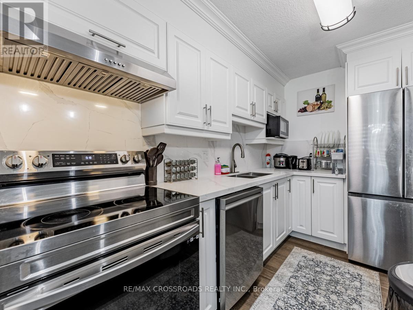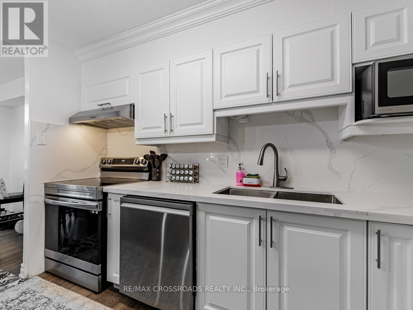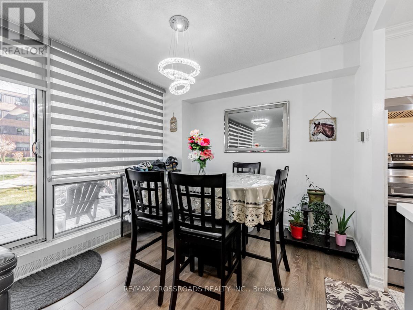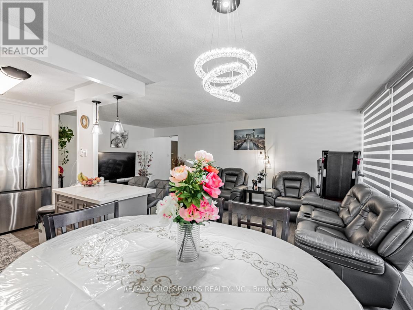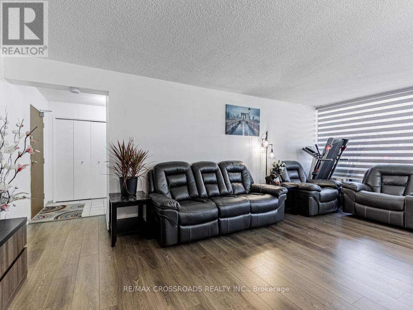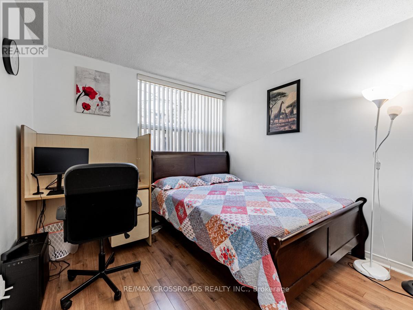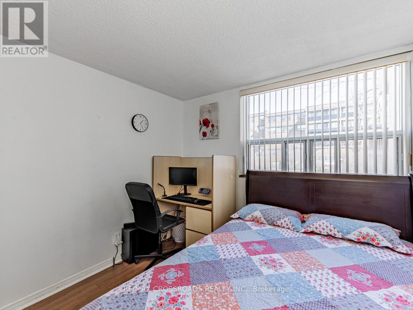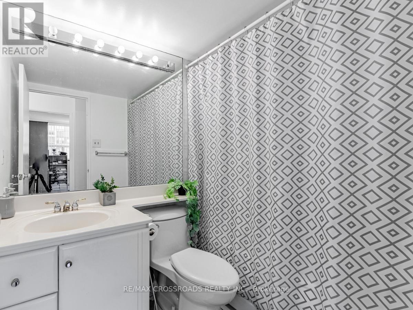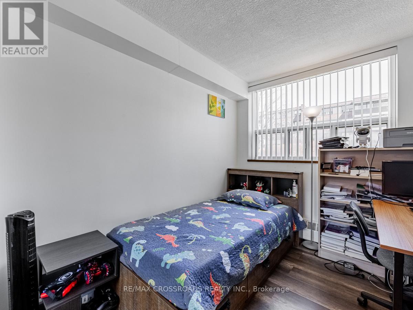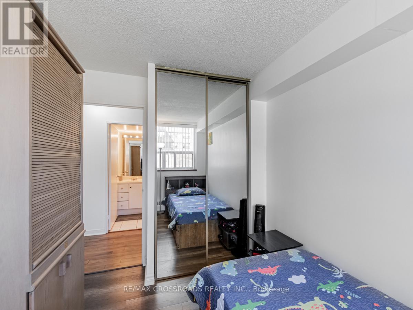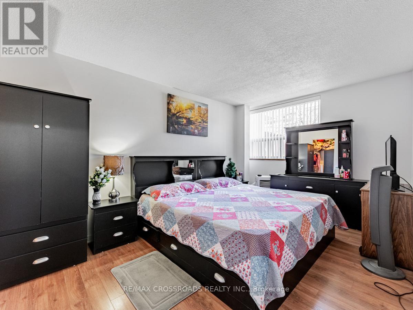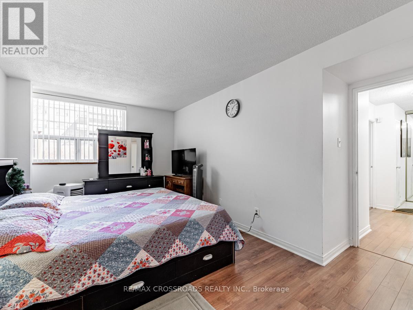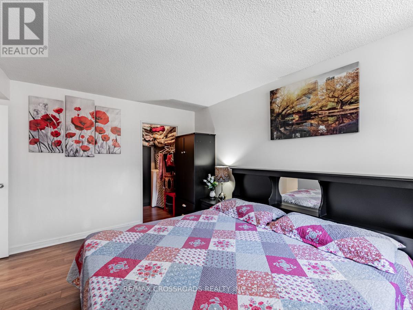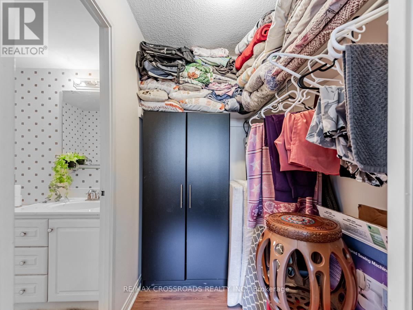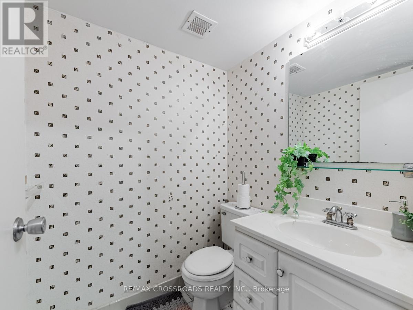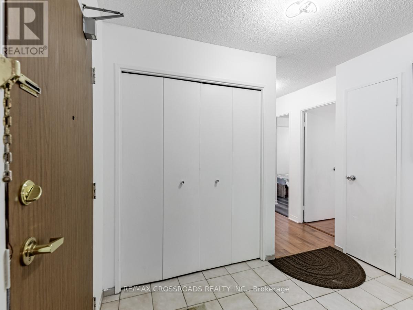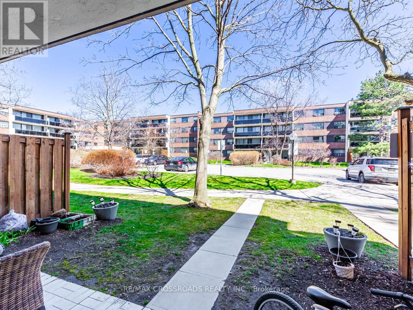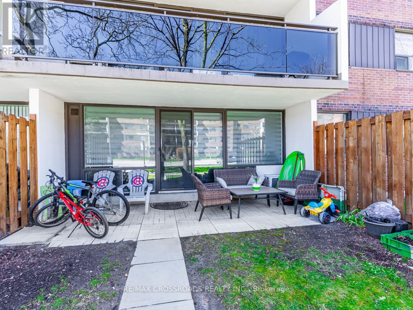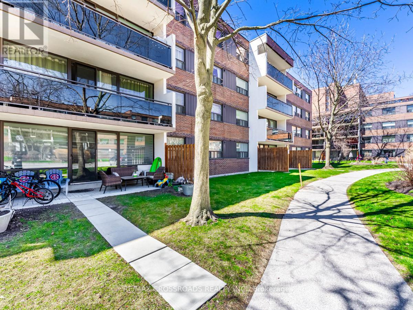#111 -20 Sunrise Ave Toronto, Ontario M4A 2R2
MLS# C8213080 - Buy this house, and I'll buy Yours*
$720,000Maintenance,
$831 Monthly
Maintenance,
$831 MonthlySpacious Ground Floor Unit Has Had Lots Of Renovations By Certified Contractors. The Condo Is In A Low Rise, Well-Maintained Building With A Great Courtyard That Provides Privacy And Quiet. Enjoy The Ground Floor Terrace And The Gardens Maintained By The Complex. The Master Bedroom Fits A King-Size Bed And Has An Ensuite Bathroom. Walk To Eglinton Square And Ttc (Eglinton Crosstown LRT Open This Summer) And Easy Access To The Dvp. The Building Has An Outdoor Pool, Sauna, Recreation and Party Room, Tennis Courts,Outdoor Swimming Pool, Children Playground. **** EXTRAS **** All Appliances, Light Fixtures And Window Coverings. Maintenance Fees Include: Water, heating, cable TV, Grass Cutting , Underground Parking With Heater and Window and Roof Maintenance. (id:51158)
Property Details
| MLS® Number | C8213080 |
| Property Type | Single Family |
| Community Name | Victoria Village |
| Parking Space Total | 1 |
About #111 -20 Sunrise Ave, Toronto, Ontario
This For sale Property is located at #111 -20 Sunrise Ave Single Family Apartment set in the community of Victoria Village, in the City of Toronto Single Family has a total of 3 bedroom(s), and a total of 2 bath(s) . #111 -20 Sunrise Ave has Hot water radiator heat heating and Window air conditioner. This house features a Fireplace.
The Main level includes the Living Room, Dining Room, Kitchen, Primary Bedroom, Bedroom 2, Bedroom 3, .
This Toronto Apartment's exterior is finished with Brick
The Current price for the property located at #111 -20 Sunrise Ave, Toronto is $720,000
Maintenance,
$831 MonthlyBuilding
| Bathroom Total | 2 |
| Bedrooms Above Ground | 3 |
| Bedrooms Total | 3 |
| Amenities | Storage - Locker |
| Cooling Type | Window Air Conditioner |
| Exterior Finish | Brick |
| Heating Fuel | Natural Gas |
| Heating Type | Hot Water Radiator Heat |
| Type | Apartment |
Land
| Acreage | No |
Rooms
| Level | Type | Length | Width | Dimensions |
|---|---|---|---|---|
| Main Level | Living Room | 6.19 m | 3.34 m | 6.19 m x 3.34 m |
| Main Level | Dining Room | 2.54 m | 2.79 m | 2.54 m x 2.79 m |
| Main Level | Kitchen | 3.34 m | 2.19 m | 3.34 m x 2.19 m |
| Main Level | Primary Bedroom | 4.56 m | 2.96 m | 4.56 m x 2.96 m |
| Main Level | Bedroom 2 | 2.89 m | 2.29 m | 2.89 m x 2.29 m |
| Main Level | Bedroom 3 | 2.89 m | 2 m | 2.89 m x 2 m |
https://www.realtor.ca/real-estate/26719819/111-20-sunrise-ave-toronto-victoria-village
Interested?
Get More info About:#111 -20 Sunrise Ave Toronto, Mls# C8213080
