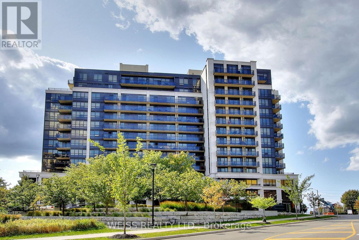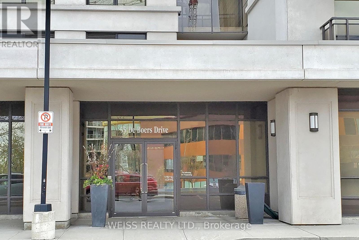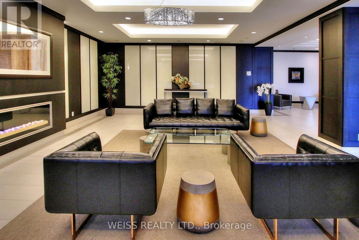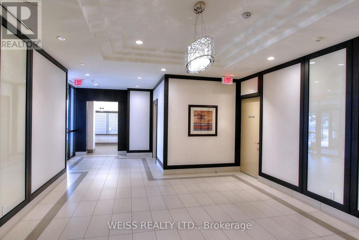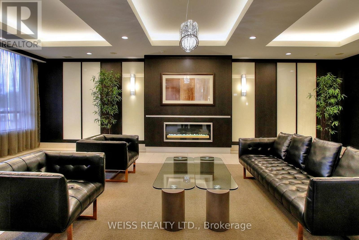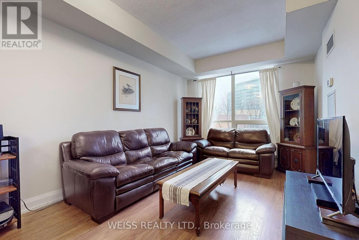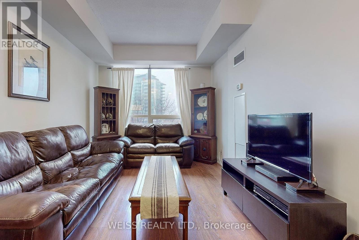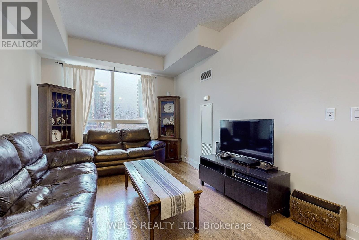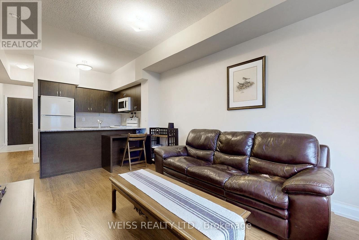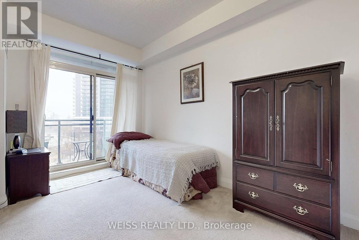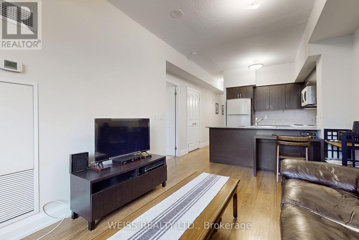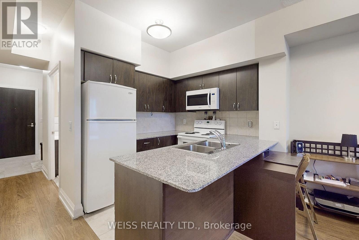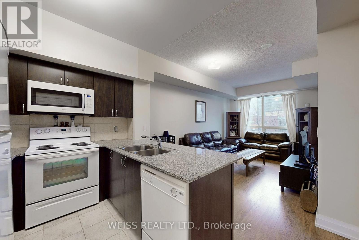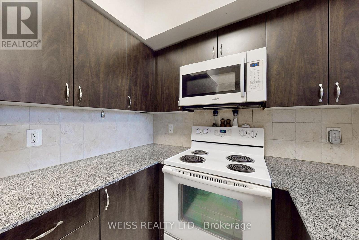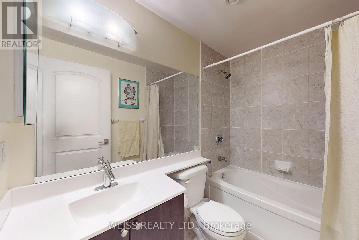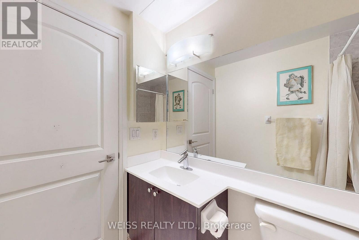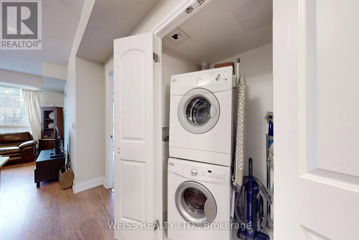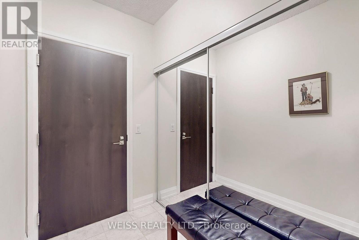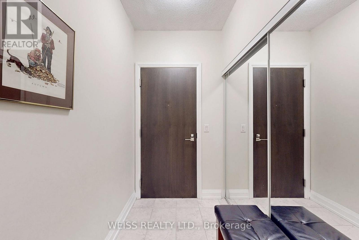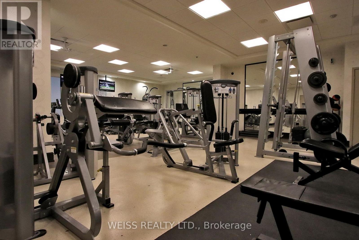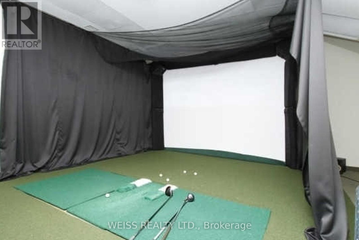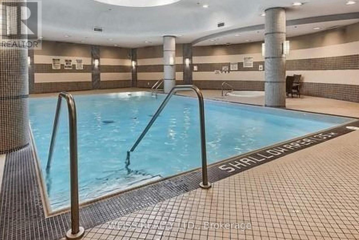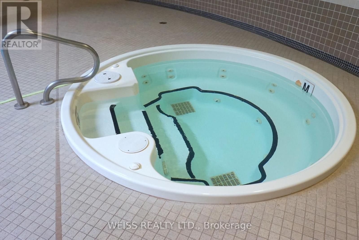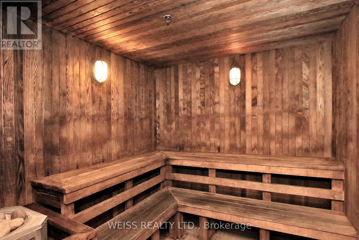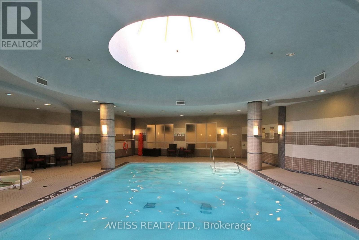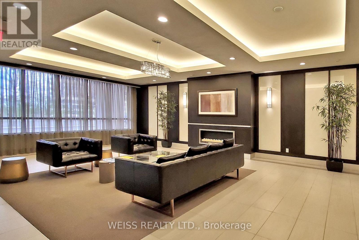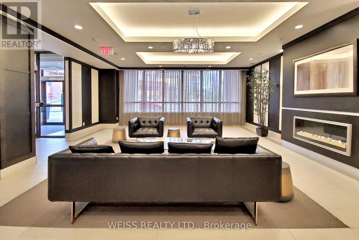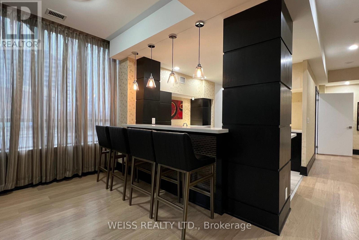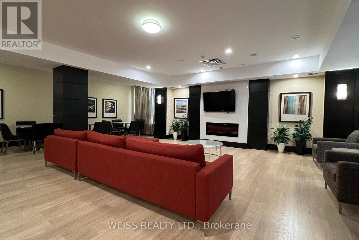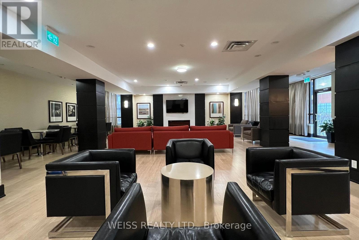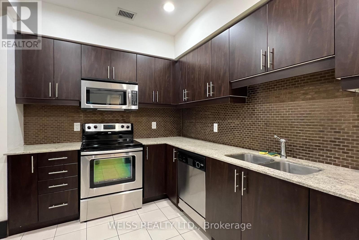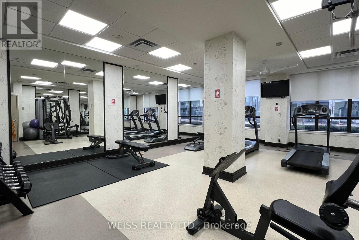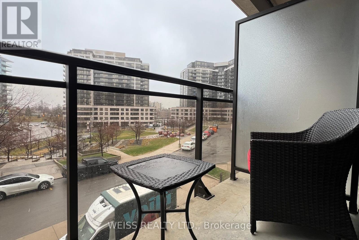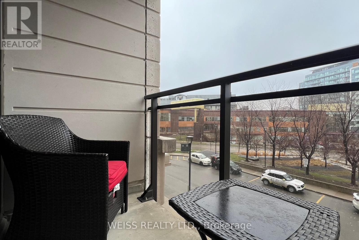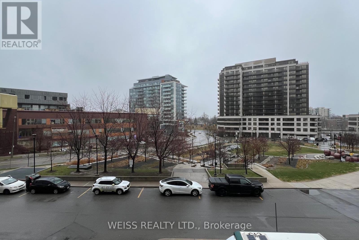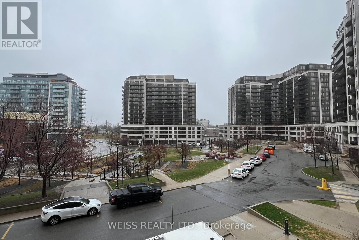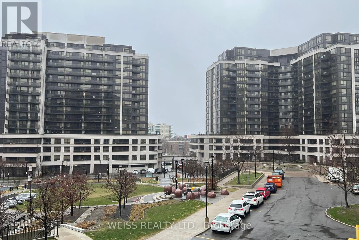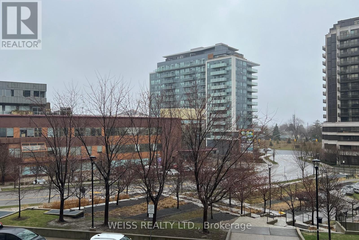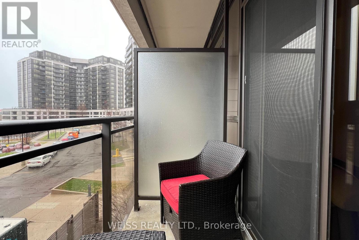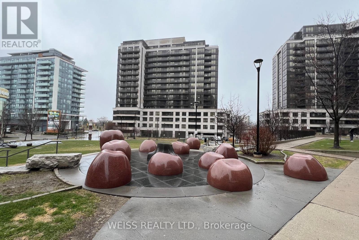#303 -55 De Boers Dr Toronto, Ontario M3J 0G5
MLS# W8211794 - Buy this house, and I'll buy Yours*
$548,000Maintenance,
$517.89 Monthly
Maintenance,
$517.89 MonthlyGreat Location! Spacious 606 sq. ft 1 Bdrm with 46 sq. ft. Balcony! Open-Concept Living/Dining Area. Airy 9 foot Ceilings. Functional Layout with Unobstructed View of Quiet Courtyard Garden. Parking + Locker Included. Steps To Sheppard W Subway. Minutes To Allen Rd, Hwy 401, Yorkdale Mall, Costco, Best Buy, LCBO, Home Depot, York University. Very Well Maintained building with Phenomenal Reserve Fund. Perfect For First Time Buyers. Ample Visitors Parking. Excellent Amenities. 24/7 Concierge, 2 Gyms, Indoor Pool, Sauna, Party Room, Media Room; Golf Simulator. Building in Final Stages of Hallway Renovations (id:51158)
Property Details
| MLS® Number | W8211794 |
| Property Type | Single Family |
| Community Name | York University Heights |
| Features | Balcony |
| Parking Space Total | 1 |
| Pool Type | Indoor Pool |
About #303 -55 De Boers Dr, Toronto, Ontario
This For sale Property is located at #303 -55 De Boers Dr Single Family Apartment set in the community of York University Heights, in the City of Toronto Single Family has a total of 1 bedroom(s), and a total of 1 bath(s) . #303 -55 De Boers Dr has Forced air heating and Central air conditioning. This house features a Fireplace.
The Flat includes the Living Room, Dining Room, Kitchen, Primary Bedroom, .
This Toronto Apartment's exterior is finished with Brick, Concrete. You'll enjoy this property in the summer with the Indoor pool
The Current price for the property located at #303 -55 De Boers Dr, Toronto is $548,000
Maintenance,
$517.89 MonthlyBuilding
| Bathroom Total | 1 |
| Bedrooms Above Ground | 1 |
| Bedrooms Total | 1 |
| Amenities | Storage - Locker, Security/concierge, Party Room, Sauna, Exercise Centre |
| Cooling Type | Central Air Conditioning |
| Exterior Finish | Brick, Concrete |
| Heating Fuel | Natural Gas |
| Heating Type | Forced Air |
| Type | Apartment |
Land
| Acreage | No |
Rooms
| Level | Type | Length | Width | Dimensions |
|---|---|---|---|---|
| Flat | Living Room | 5.06 m | 3.05 m | 5.06 m x 3.05 m |
| Flat | Dining Room | 5.06 m | 3.05 m | 5.06 m x 3.05 m |
| Flat | Kitchen | 2.44 m | 2.44 m | 2.44 m x 2.44 m |
| Flat | Primary Bedroom | 4.11 m | 2.99 m | 4.11 m x 2.99 m |
https://www.realtor.ca/real-estate/26720053/303-55-de-boers-dr-toronto-york-university-heights
Interested?
Get More info About:#303 -55 De Boers Dr Toronto, Mls# W8211794
