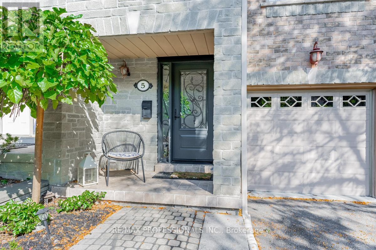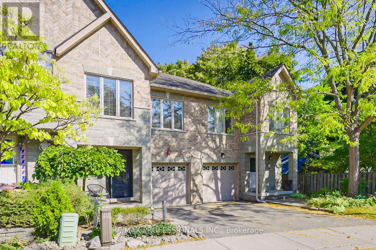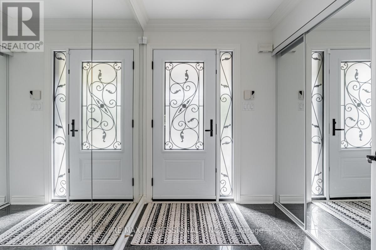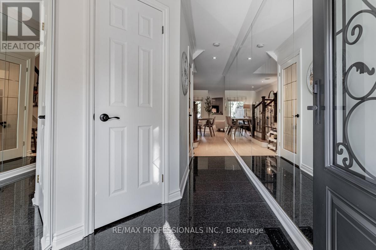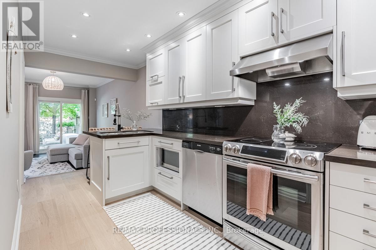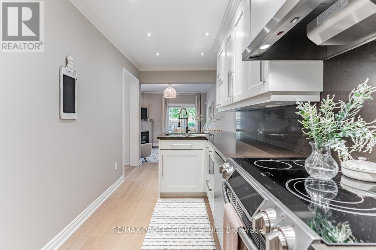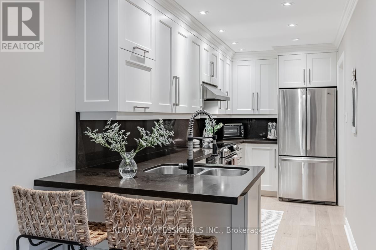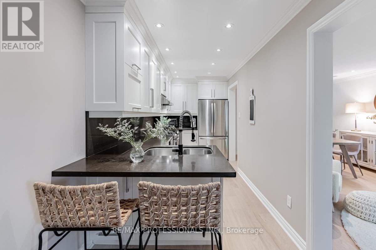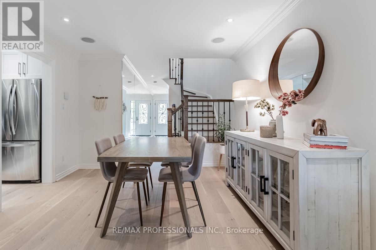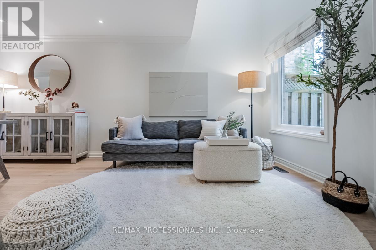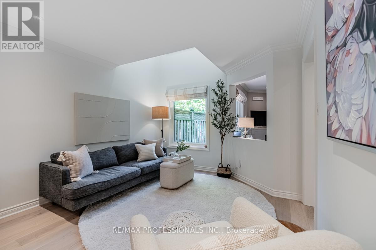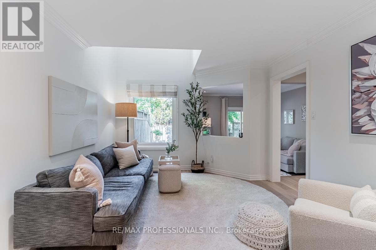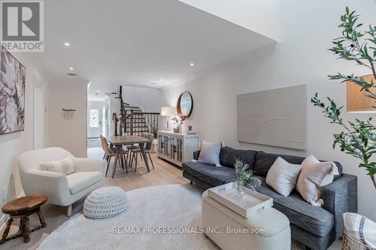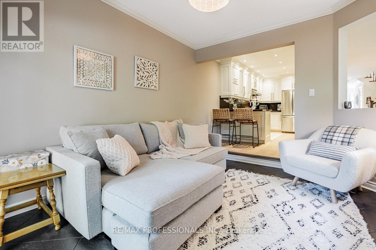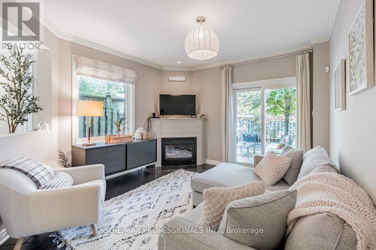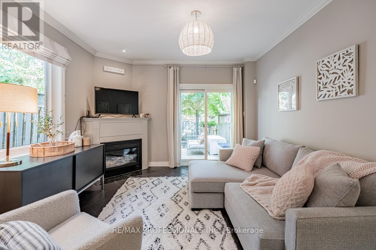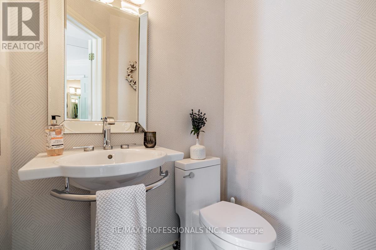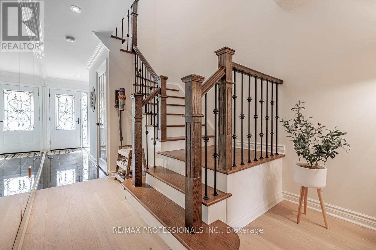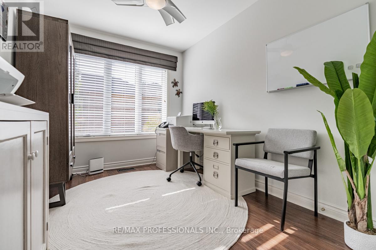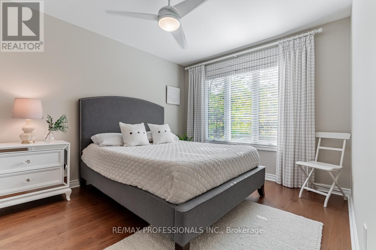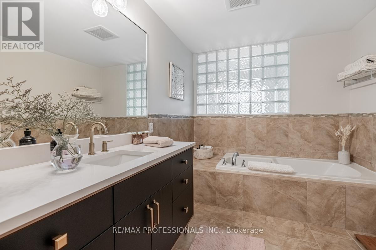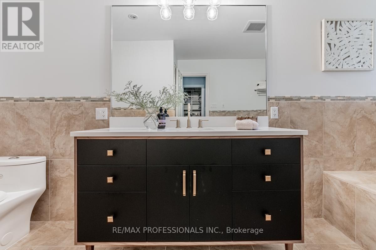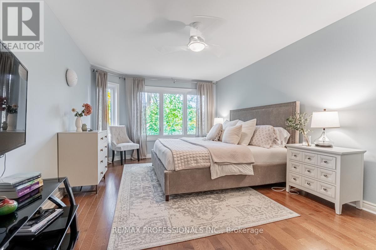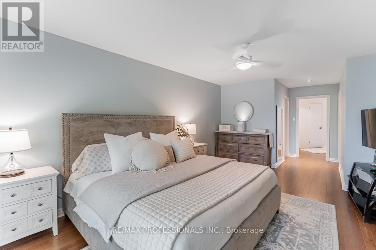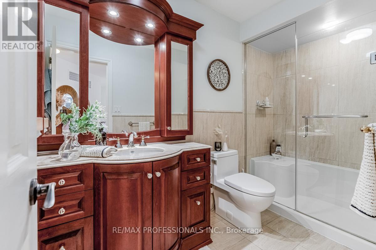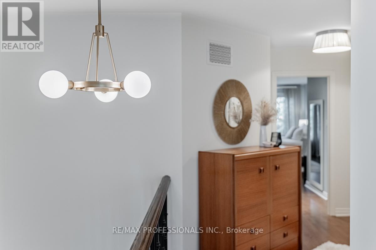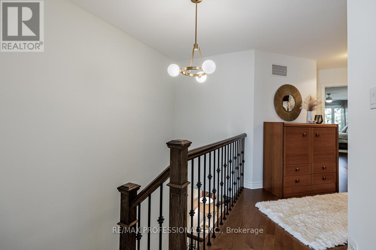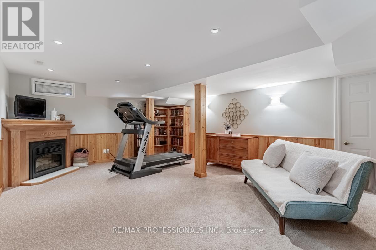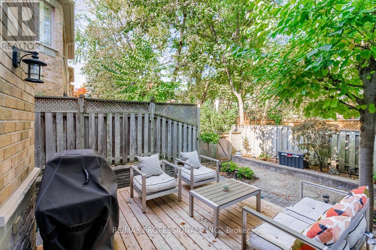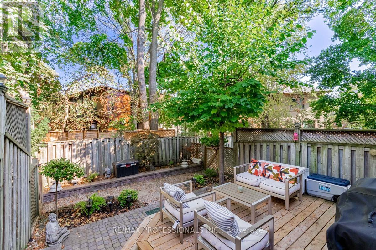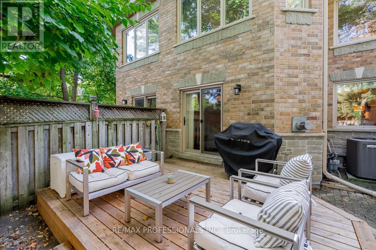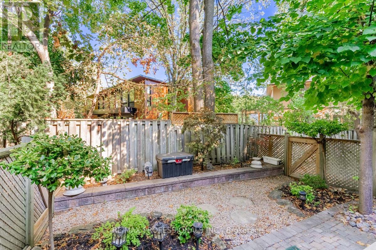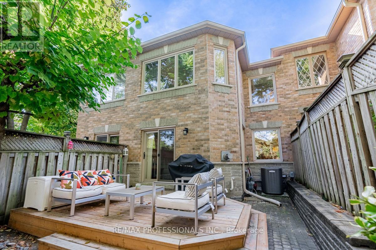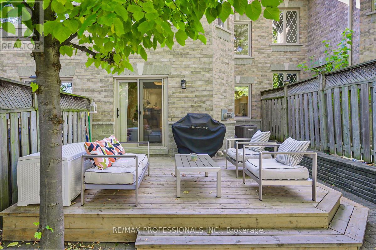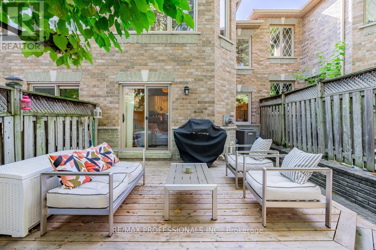5 Briarly Lane Toronto, Ontario M9A 5E7
MLS# W8211980 - Buy this house, and I'll buy Yours*
$1,675,000
Discover Contemporary Living In The Exclusive ""Montgomery Estates"" Kingsway Neighbourhood! Highly Sought-After Community Set On A Private Lane- Low Traffic And Only 17 Residences. Spectacular Sunny Manicured Front & Back Yard Boasting Over 2500 SQFT Of Finished Living Space. Will Perfectly Suit Down-Sizers, Young Families & Professionals Alike. This Warm & Inviting Home Is Move-In Ready W/ A Wonderful Open Plan. Artcraft Custom Kitchen, Sunken Living Room, Quartz Counters, Hardwood Flooring, Pot Lights, Impressively Large Primary & Ensuite Bathroom & W/I Closet. Minutes To Airport, Hwy's, Downtown, 10 Min Walk To Islington Subway, & Nestled Among The Finest Golf Clubs, Schools, Community Centre (Pool & Arena) & Among The Most Eclectic Eateries, Retail, & Grocers. **** EXTRAS **** Artcraft Custom Kitchen, Multi-Lock Front Door, B/I Professionally Installed Safe, Teodor Vanity, Furnace/A/C (2017/18), Eaves & Downspouts (2021), Main Floor Hardwood (2023), Back Deck (2021) (id:51158)
Property Details
| MLS® Number | W8211980 |
| Property Type | Single Family |
| Community Name | Kingsway South |
| Amenities Near By | Park, Place Of Worship, Public Transit, Schools |
| Community Features | Community Centre |
| Parking Space Total | 2 |
About 5 Briarly Lane, Toronto, Ontario
This For sale Property is located at 5 Briarly Lane is a Attached Single Family Row / Townhouse set in the community of Kingsway South, in the City of Toronto. Nearby amenities include - Park, Place of Worship, Public Transit, Schools. This Attached Single Family has a total of 3 bedroom(s), and a total of 3 bath(s) . 5 Briarly Lane has Forced air heating and Central air conditioning. This house features a Fireplace.
The Lower level includes the Recreational, Games Room, Laundry Room, Cold Room, The Main level includes the Kitchen, Living Room, Dining Room, Family Room, The Upper Level includes the Primary Bedroom, Bedroom 2, Bedroom 3, The Basement is Finished.
This Toronto Row / Townhouse's exterior is finished with Brick. Also included on the property is a Attached Garage
The Current price for the property located at 5 Briarly Lane, Toronto is $1,675,000 and was listed on MLS on :2024-04-22 15:30:28
Building
| Bathroom Total | 3 |
| Bedrooms Above Ground | 3 |
| Bedrooms Total | 3 |
| Basement Development | Finished |
| Basement Type | N/a (finished) |
| Construction Style Attachment | Attached |
| Cooling Type | Central Air Conditioning |
| Exterior Finish | Brick |
| Fireplace Present | Yes |
| Heating Fuel | Natural Gas |
| Heating Type | Forced Air |
| Stories Total | 2 |
| Type | Row / Townhouse |
Parking
| Attached Garage |
Land
| Acreage | No |
| Land Amenities | Park, Place Of Worship, Public Transit, Schools |
| Size Irregular | 19.68 X 97.17 Ft |
| Size Total Text | 19.68 X 97.17 Ft |
Rooms
| Level | Type | Length | Width | Dimensions |
|---|---|---|---|---|
| Lower Level | Recreational, Games Room | 4.37 m | 6.15 m | 4.37 m x 6.15 m |
| Lower Level | Laundry Room | 2.26 m | 5.11 m | 2.26 m x 5.11 m |
| Lower Level | Cold Room | 2.44 m | 0.84 m | 2.44 m x 0.84 m |
| Main Level | Kitchen | 2.08 m | 5.38 m | 2.08 m x 5.38 m |
| Main Level | Living Room | 3.4 m | 6.3 m | 3.4 m x 6.3 m |
| Main Level | Dining Room | 3.4 m | 6.3 m | 3.4 m x 6.3 m |
| Main Level | Family Room | 3.66 m | 3.91 m | 3.66 m x 3.91 m |
| Upper Level | Primary Bedroom | 3.66 m | 5.23 m | 3.66 m x 5.23 m |
| Upper Level | Bedroom 2 | 2.49 m | 3.35 m | 2.49 m x 3.35 m |
| Upper Level | Bedroom 3 | 1.52 m | 2.97 m | 1.52 m x 2.97 m |
https://www.realtor.ca/real-estate/26720069/5-briarly-lane-toronto-kingsway-south
Interested?
Get More info About:5 Briarly Lane Toronto, Mls# W8211980
