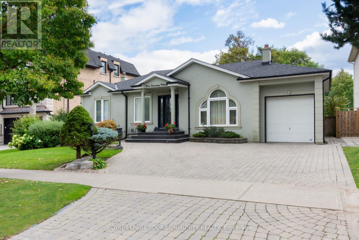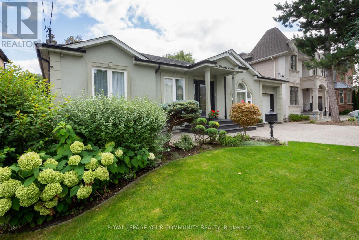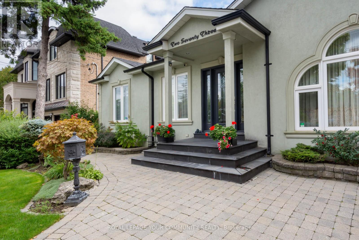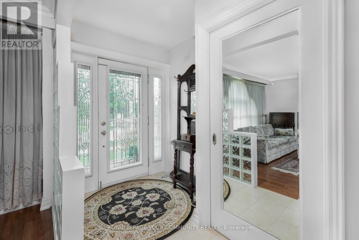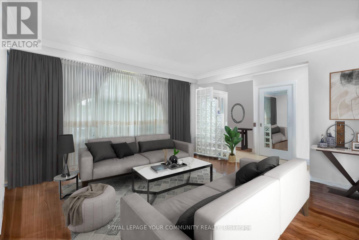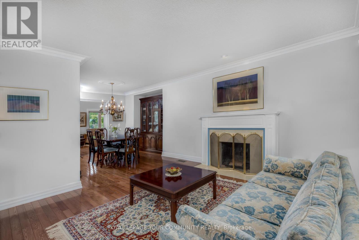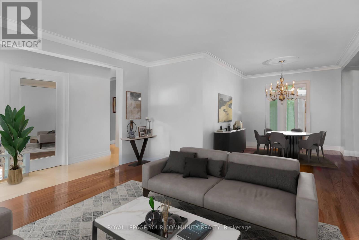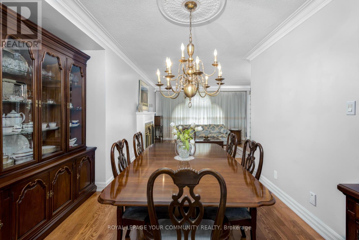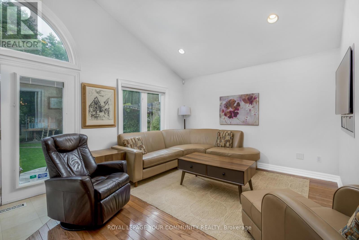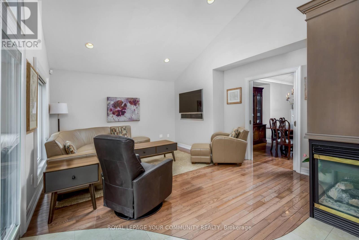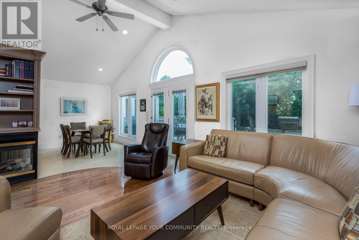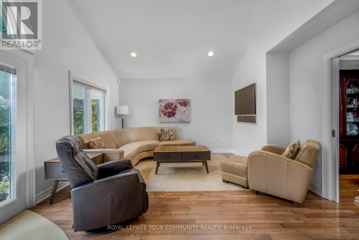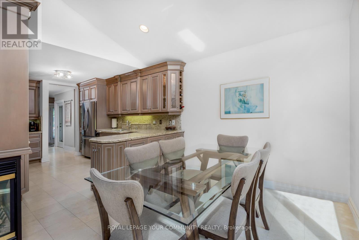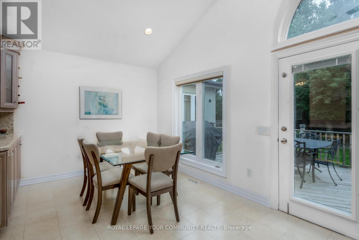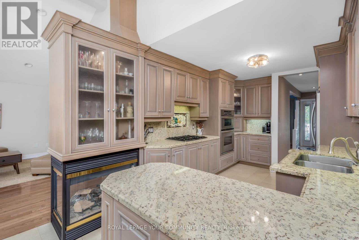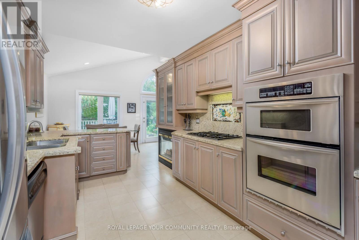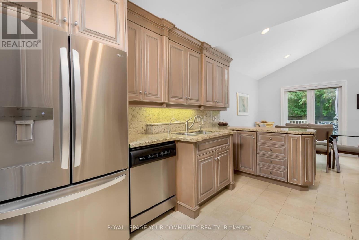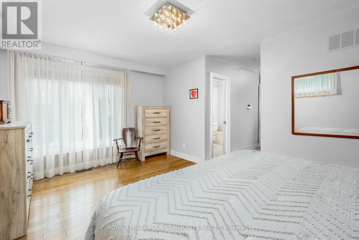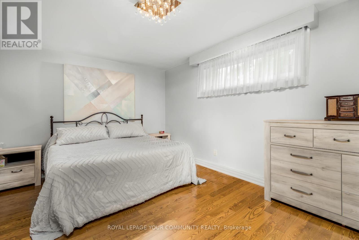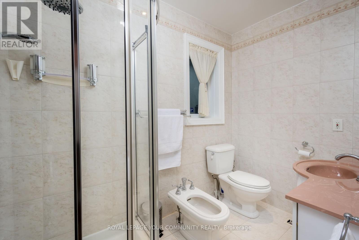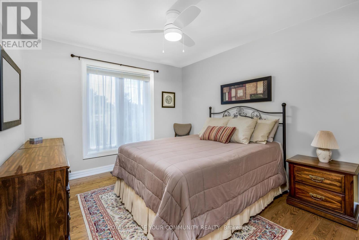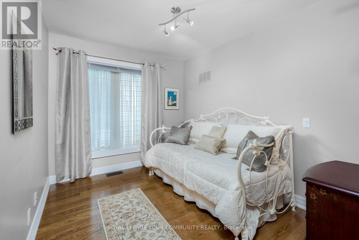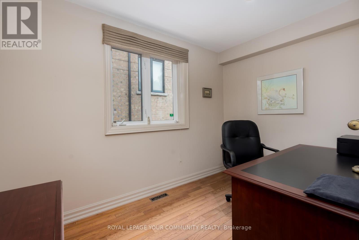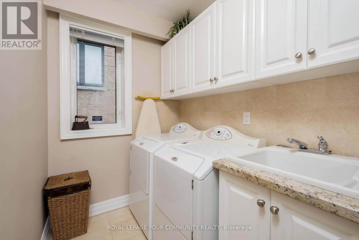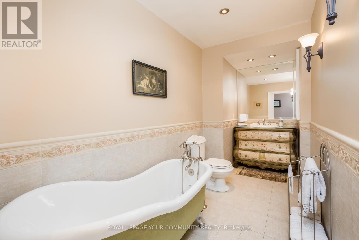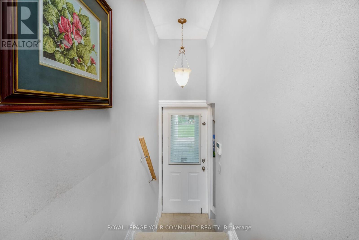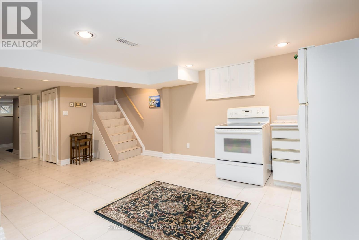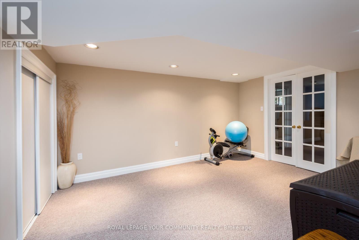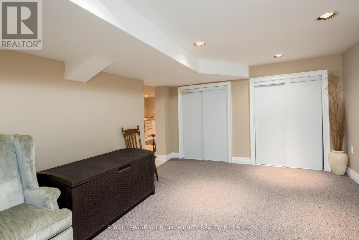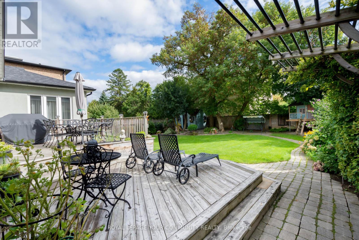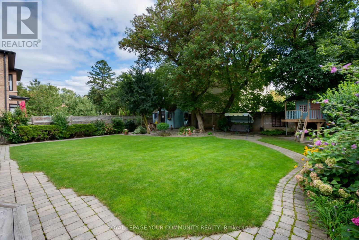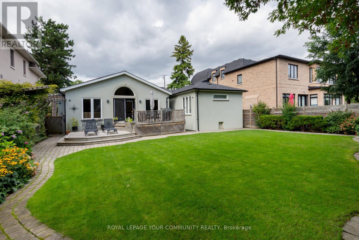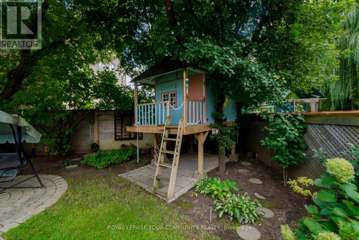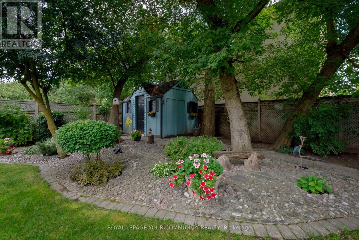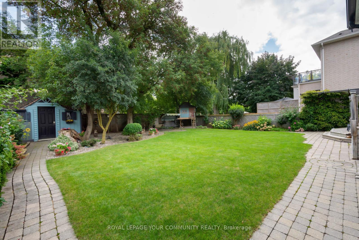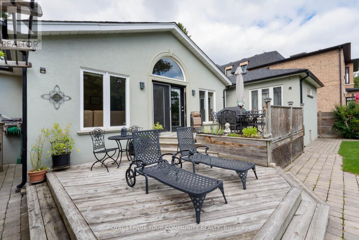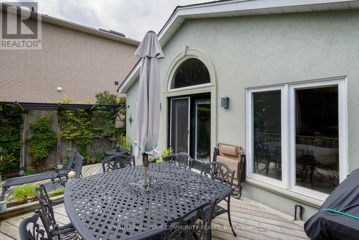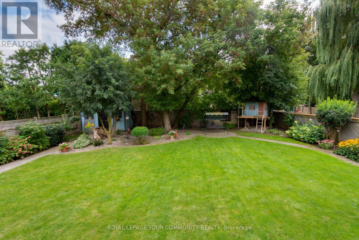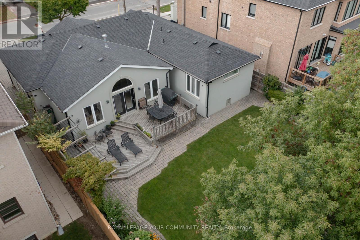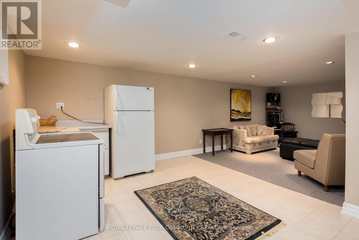273 Ellerslie Ave Toronto, Ontario M2R 1B6
MLS# C8213544 - Buy this house, and I'll buy Yours*
$2,188,888
LOCATION, LOCATION, LOCATION! Sought After Willowdale West. Mve in or Build Brand New. Incredibly maintained Bungalow situated on a Beautifully Landscaped Pool-Sized 58.50 x 130 Feet Lot. This Home Offers 4(+1) Bedrooms, 3 Bathrooms and Formal Dining Room Combined With Living Room. Kitchen Walk-Out to Deck and Tranquil Backyard. Seperate Entrance to Basement with Rough-in For Sink, potential to turn into a Fully Functioning Kitchen & rough-in for a secondary laundry room. Nestled in a rapidly developing area surrounded by multi-million dollar luxurious custom-built homes. Conveniently located with Easy Access to Sheppard-Yonge TTC Station & Hwy 401. Just steps to bus stop, North York Shopping Centre, schools, park & more. (id:51158)
Property Details
| MLS® Number | C8213544 |
| Property Type | Single Family |
| Community Name | Willowdale West |
| Parking Space Total | 4 |
About 273 Ellerslie Ave, Toronto, Ontario
This For sale Property is located at 273 Ellerslie Ave is a Detached Single Family House Bungalow set in the community of Willowdale West, in the City of Toronto. This Detached Single Family has a total of 5 bedroom(s), and a total of 3 bath(s) . 273 Ellerslie Ave has Forced air heating and Central air conditioning. This house features a Fireplace.
The Basement includes the Recreational, Games Room, The Main level includes the Foyer, Kitchen, Family Room, Dining Room, Primary Bedroom, Bedroom 2, Bedroom 3, Bedroom 4, Laundry Room, Living Room, The Basement is Finished and features a Separate entrance.
This Toronto House's exterior is finished with Brick, Stucco. Also included on the property is a Attached Garage
The Current price for the property located at 273 Ellerslie Ave, Toronto is $2,188,888 and was listed on MLS on :2024-04-08 19:25:00
Building
| Bathroom Total | 3 |
| Bedrooms Above Ground | 4 |
| Bedrooms Below Ground | 1 |
| Bedrooms Total | 5 |
| Architectural Style | Bungalow |
| Basement Development | Finished |
| Basement Features | Separate Entrance |
| Basement Type | N/a (finished) |
| Construction Style Attachment | Detached |
| Cooling Type | Central Air Conditioning |
| Exterior Finish | Brick, Stucco |
| Fireplace Present | Yes |
| Heating Fuel | Natural Gas |
| Heating Type | Forced Air |
| Stories Total | 1 |
| Type | House |
Parking
| Attached Garage |
Land
| Acreage | No |
| Size Irregular | 58.5 X 130 Ft |
| Size Total Text | 58.5 X 130 Ft |
Rooms
| Level | Type | Length | Width | Dimensions |
|---|---|---|---|---|
| Basement | Recreational, Games Room | 7.6 m | 3.6 m | 7.6 m x 3.6 m |
| Main Level | Foyer | 4.64 m | 1.06 m | 4.64 m x 1.06 m |
| Main Level | Kitchen | 7.43 m | 3.03 m | 7.43 m x 3.03 m |
| Main Level | Family Room | 5.03 m | 3.72 m | 5.03 m x 3.72 m |
| Main Level | Dining Room | 2.73 m | 3 m | 2.73 m x 3 m |
| Main Level | Primary Bedroom | 3.64 m | 5 m | 3.64 m x 5 m |
| Main Level | Bedroom 2 | 3.64 m | 3.18 m | 3.64 m x 3.18 m |
| Main Level | Bedroom 3 | 3.64 m | 2 m | 3.64 m x 2 m |
| Main Level | Bedroom 4 | 2.12 m | 1.6 m | 2.12 m x 1.6 m |
| Main Level | Laundry Room | 2.12 m | 1.6 m | 2.12 m x 1.6 m |
| Main Level | Living Room | 4.4 m | 5 m | 4.4 m x 5 m |
https://www.realtor.ca/real-estate/26721019/273-ellerslie-ave-toronto-willowdale-west
Interested?
Get More info About:273 Ellerslie Ave Toronto, Mls# C8213544
