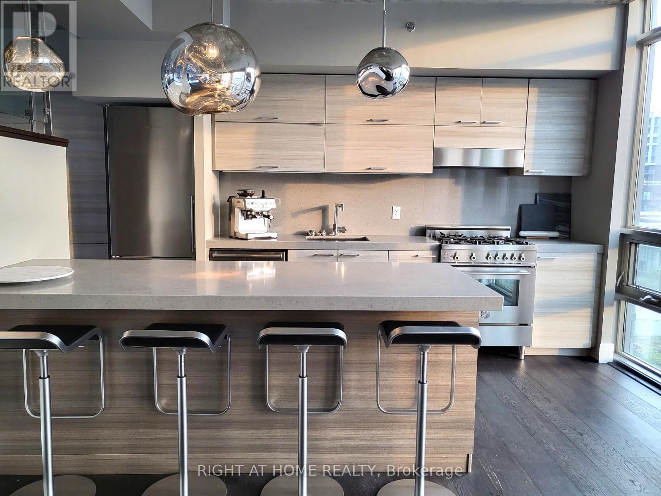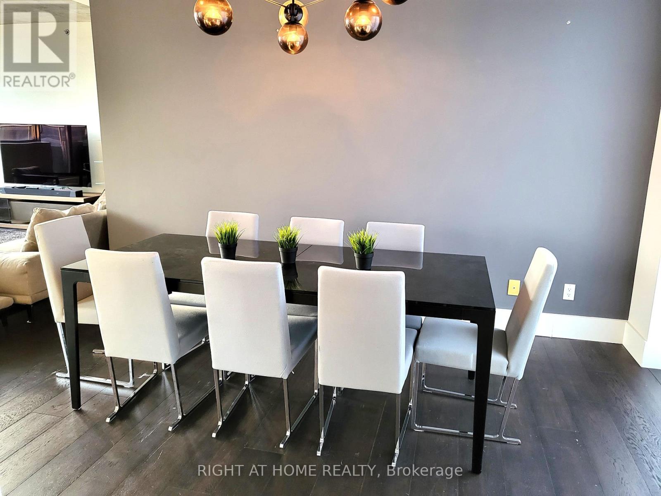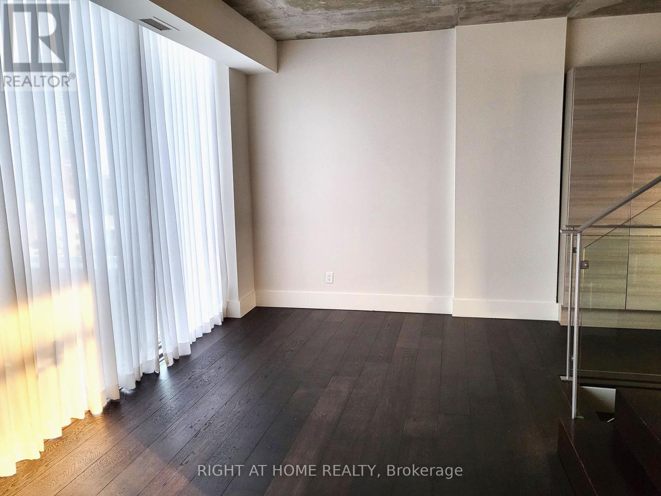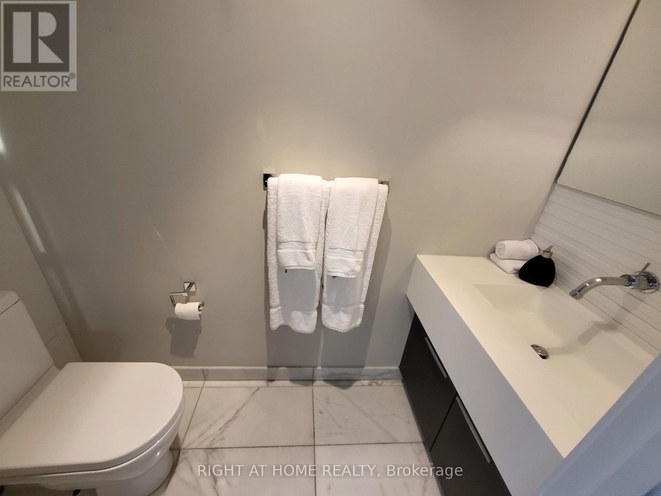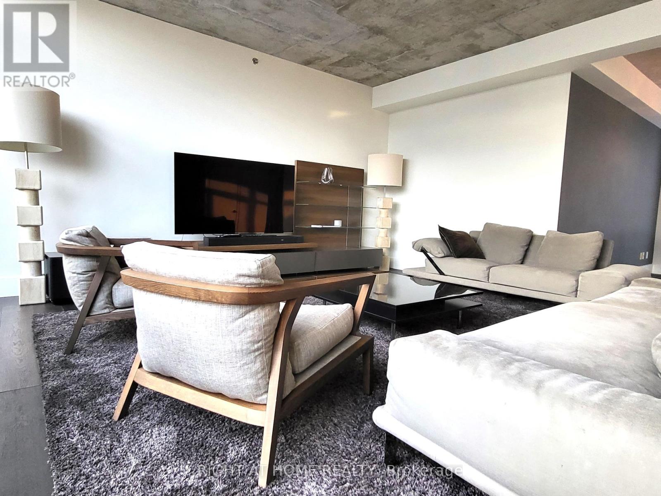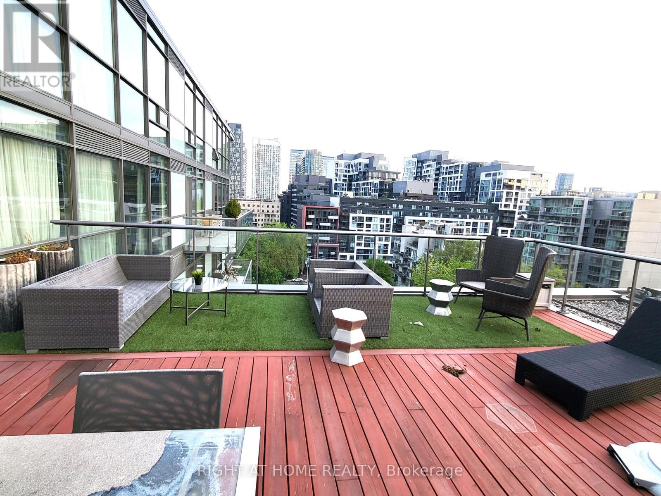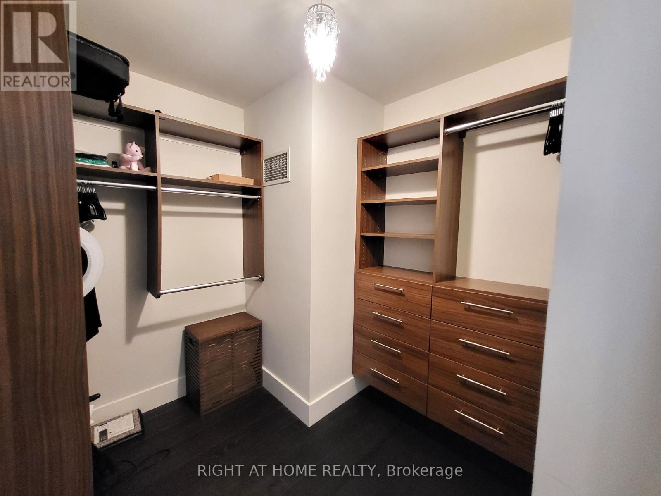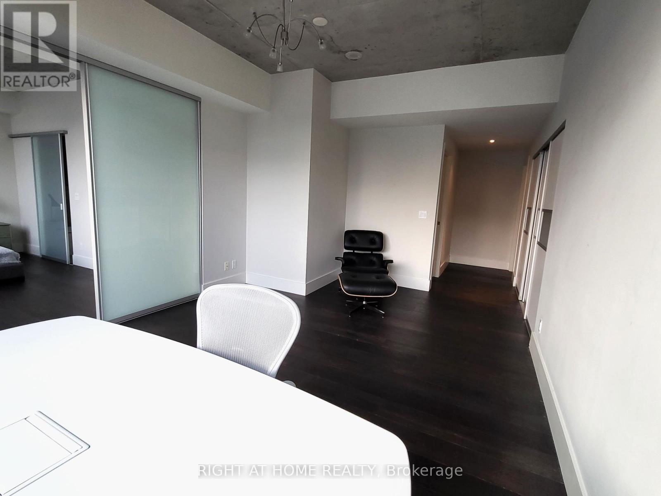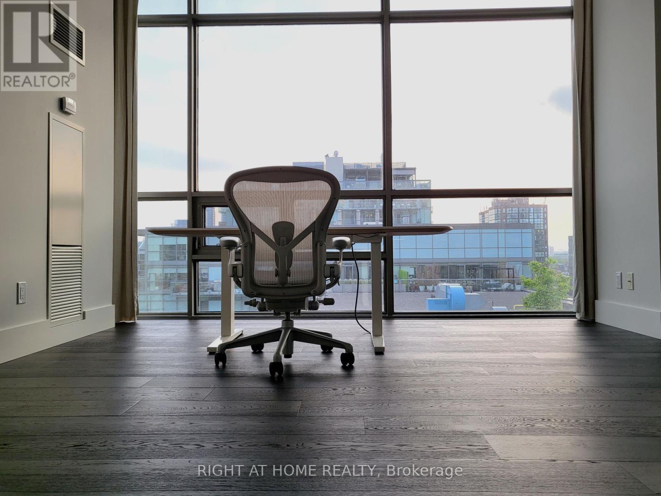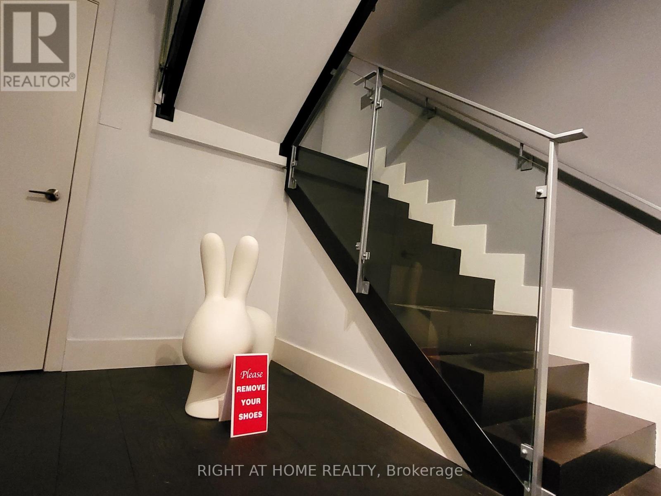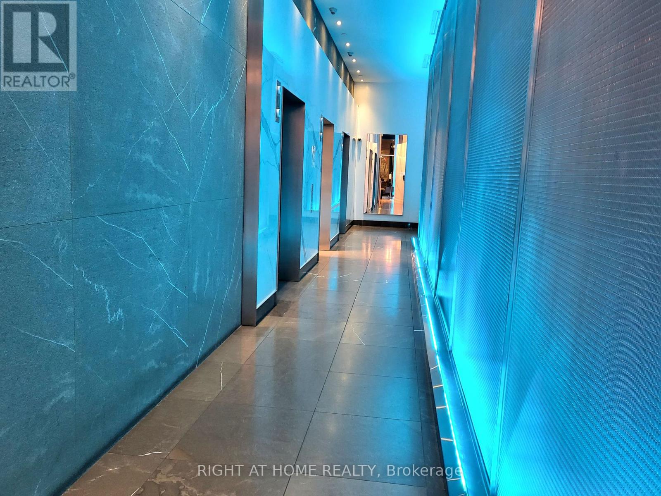#ph1027 -55 Stewart St Toronto, Ontario M5V 2V1
MLS# C8211528 - Buy this house, and I'll buy Yours*
$2,970,000Maintenance,
$2,588 Monthly
Maintenance,
$2,588 MonthlyRare Opportunity For This One-Of-A-Kind 3-Storey Condo Unit (2713Sf) In 1 Hotel Residences. Famous For Its Rooftop Amenities, This Penthouse Has Its Own 500Sf Rooftop Patio And Gas Bbq Line. Modern Kitchen With Open Concept Main Level, Exposed Concrete Ceilings. Enjoy East And West Views With Ceiling To Floor Windows. Two Huge Bedrooms With Ensuite On The Second Floor. Located In Chique King West, Urban Convenience Is A Given. Comes With Parking & Locker. (id:51158)
Property Details
| MLS® Number | C8211528 |
| Property Type | Single Family |
| Community Name | Waterfront Communities C1 |
| Amenities Near By | Hospital, Park, Public Transit, Schools |
| Features | Balcony |
| Parking Space Total | 1 |
| Pool Type | Outdoor Pool |
About #ph1027 -55 Stewart St, Toronto, Ontario
This For sale Property is located at #ph1027 -55 Stewart St Single Family Apartment set in the community of Waterfront Communities C1, in the City of Toronto. Nearby amenities include - Hospital, Park, Public Transit, Schools Single Family has a total of 3 bedroom(s), and a total of 3 bath(s) . #ph1027 -55 Stewart St has Forced air heating and Central air conditioning. This house features a Fireplace.
The Lower level includes the Foyer, The Main level includes the Living Room, Dining Room, Family Room, Kitchen, The Upper Level includes the Primary Bedroom, Bedroom, Office, .
This Toronto Apartment's exterior is finished with Concrete. You'll enjoy this property in the summer with the Outdoor pool. Also included on the property is a Visitor Parking
The Current price for the property located at #ph1027 -55 Stewart St, Toronto is $2,970,000
Maintenance,
$2,588 MonthlyBuilding
| Bathroom Total | 3 |
| Bedrooms Above Ground | 2 |
| Bedrooms Below Ground | 1 |
| Bedrooms Total | 3 |
| Amenities | Storage - Locker, Security/concierge, Sauna, Visitor Parking, Exercise Centre |
| Cooling Type | Central Air Conditioning |
| Exterior Finish | Concrete |
| Heating Fuel | Natural Gas |
| Heating Type | Forced Air |
| Type | Apartment |
Parking
| Visitor Parking |
Land
| Acreage | No |
| Land Amenities | Hospital, Park, Public Transit, Schools |
Rooms
| Level | Type | Length | Width | Dimensions |
|---|---|---|---|---|
| Lower Level | Foyer | 3.29 m | 3.45 m | 3.29 m x 3.45 m |
| Main Level | Living Room | 3.04 m | 5.96 m | 3.04 m x 5.96 m |
| Main Level | Dining Room | 4.09 m | 2.91 m | 4.09 m x 2.91 m |
| Main Level | Family Room | 5.59 m | 5.18 m | 5.59 m x 5.18 m |
| Main Level | Kitchen | 4.05 m | 2.56 m | 4.05 m x 2.56 m |
| Upper Level | Primary Bedroom | 6.13 m | 4.28 m | 6.13 m x 4.28 m |
| Upper Level | Bedroom | 3.48 m | 4.78 m | 3.48 m x 4.78 m |
| Upper Level | Office | 8.31 m | 3.67 m | 8.31 m x 3.67 m |
https://www.realtor.ca/real-estate/26718207/ph1027-55-stewart-st-toronto-waterfront-communities-c1
Interested?
Get More info About:#ph1027 -55 Stewart St Toronto, Mls# C8211528
