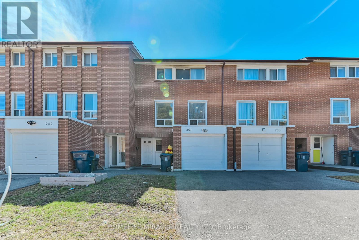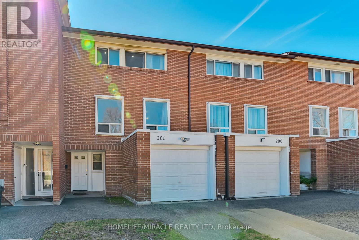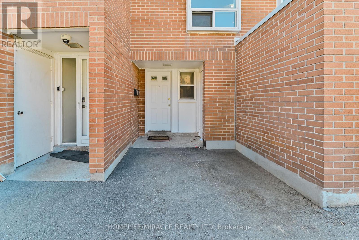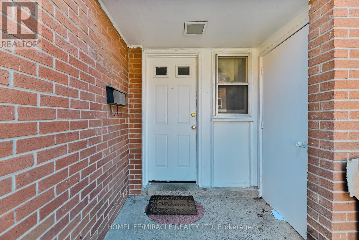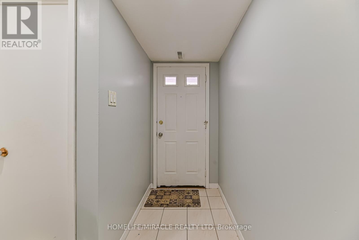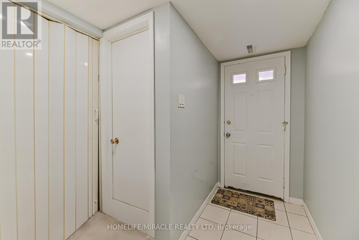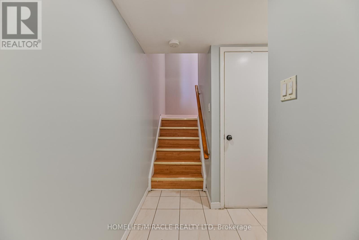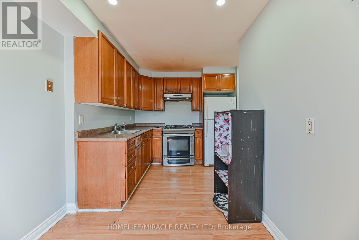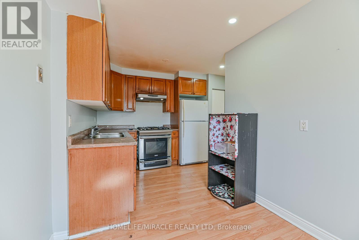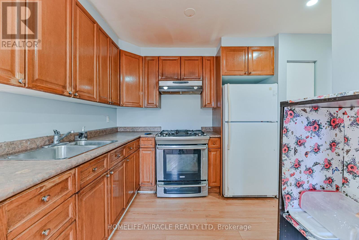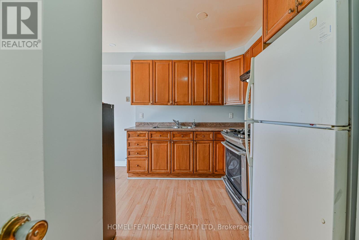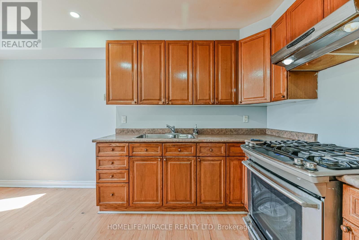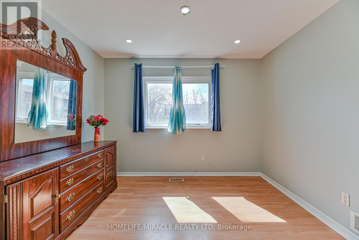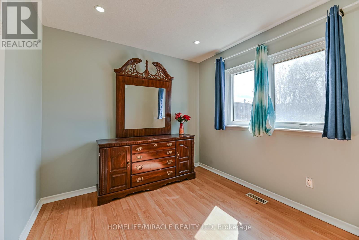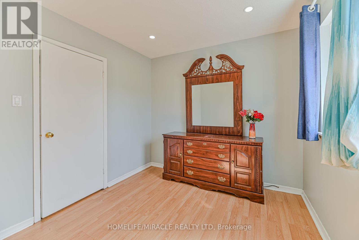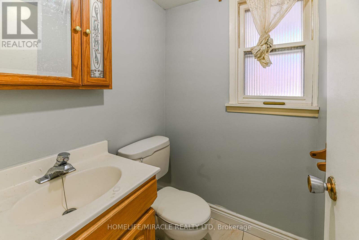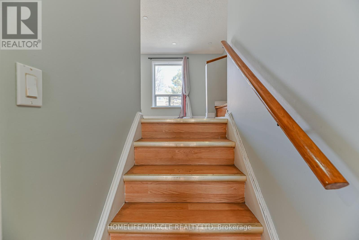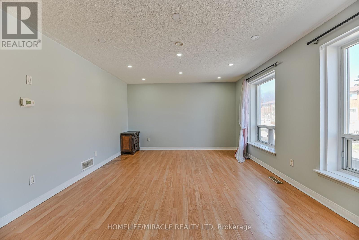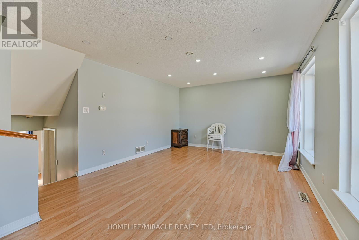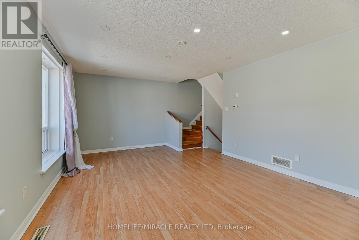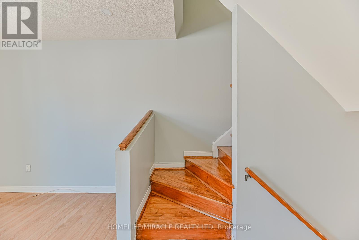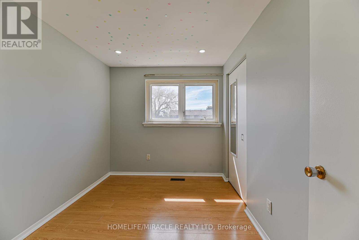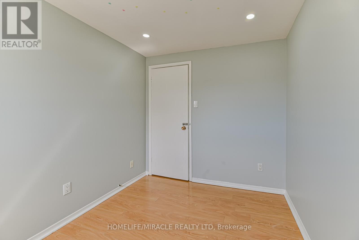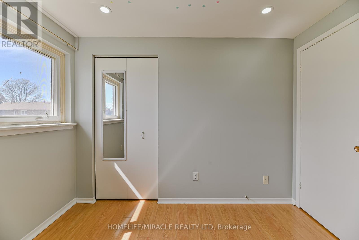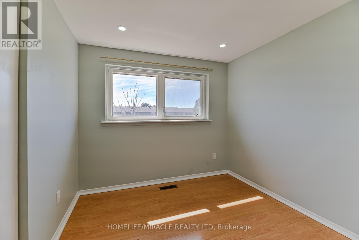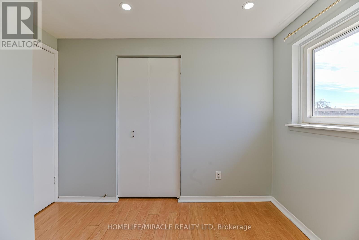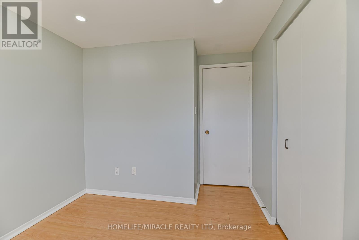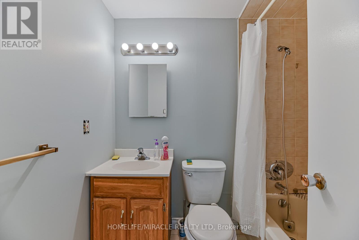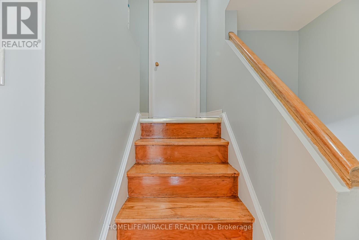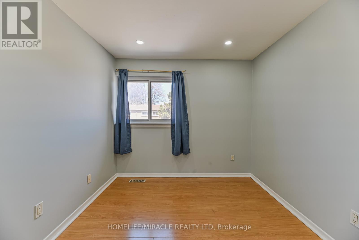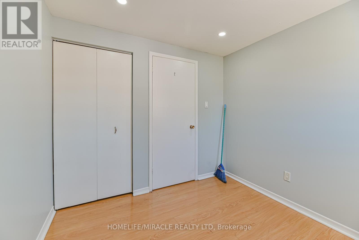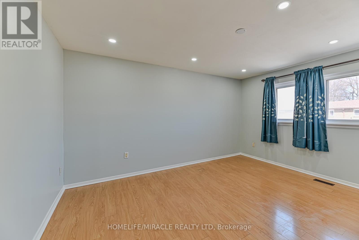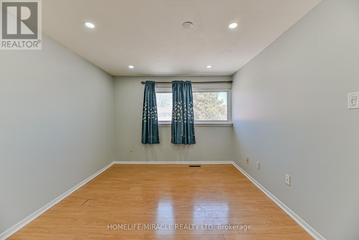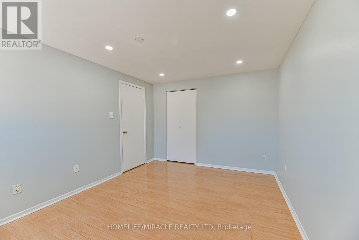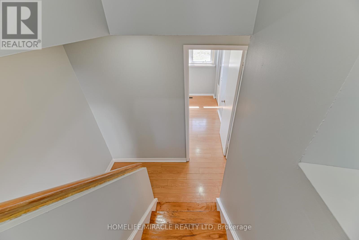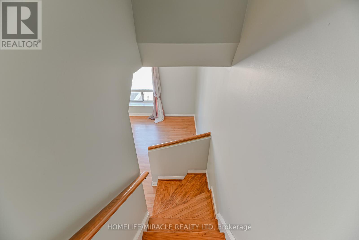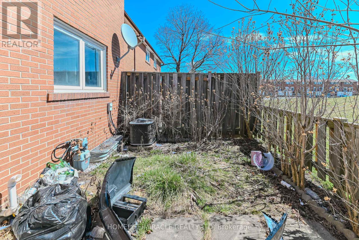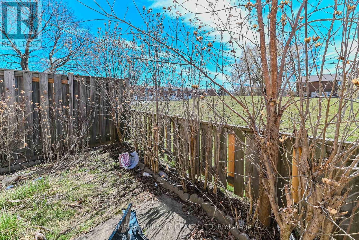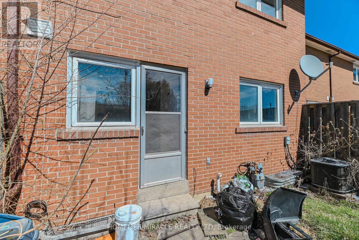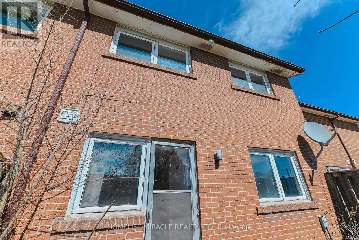#201 -6444 Finch Ave W Toronto, Ontario M9V 1T4
MLS# W8210882 - Buy this house, and I'll buy Yours*
$799,000Maintenance,
$666 Monthly
Maintenance,
$666 MonthlyLocation! Location! Location!!! Very Close To All Amenities, Near Albion Mall. 4 + 1 Bedroom, 3 Bathrooms, Separate Entrance Basement, Eat-In Kitchen W/ Walk-Out To Backyard. Very Large & Spacious Home ,Ideal For First time home buyers, Investors and A Large Family, Close Bus Stop,Schools, Hospital & Shopping. Very Beautiful house in highly sought neighborhood of Silverstone.Enormous rent potential , One Bus to Finch west, Opp, Future LRT Station, Walk to Humber Hospital/ College ( 10-15 Min) Don't miss this.. Won't last long.. Book a showing today. (id:51158)
Property Details
| MLS® Number | W8210882 |
| Property Type | Single Family |
| Community Name | Mount Olive-Silverstone-Jamestown |
| Parking Space Total | 2 |
About #201 -6444 Finch Ave W, Toronto, Ontario
This For sale Property is located at #201 -6444 Finch Ave W Single Family Row / Townhouse set in the community of Mount Olive-Silverstone-Jamestown, in the City of Toronto Single Family has a total of 5 bedroom(s), and a total of 3 bath(s) . #201 -6444 Finch Ave W has Forced air heating and Central air conditioning. This house features a Fireplace.
The Second level includes the Living Room, The Lower level includes the Recreational, Games Room, The Main level includes the Kitchen, Dining Room, The Upper Level includes the Primary Bedroom, Bedroom 2, Bedroom 3, Bedroom 4, The Basement is Finished and features a Separate entrance.
This Toronto Row / Townhouse's exterior is finished with Brick. Also included on the property is a Attached Garage
The Current price for the property located at #201 -6444 Finch Ave W, Toronto is $799,000
Maintenance,
$666 MonthlyBuilding
| Bathroom Total | 3 |
| Bedrooms Above Ground | 4 |
| Bedrooms Below Ground | 1 |
| Bedrooms Total | 5 |
| Basement Development | Finished |
| Basement Features | Separate Entrance |
| Basement Type | N/a (finished) |
| Cooling Type | Central Air Conditioning |
| Exterior Finish | Brick |
| Heating Fuel | Natural Gas |
| Heating Type | Forced Air |
| Stories Total | 2 |
| Type | Row / Townhouse |
Parking
| Attached Garage |
Land
| Acreage | No |
Rooms
| Level | Type | Length | Width | Dimensions |
|---|---|---|---|---|
| Second Level | Living Room | 5.84 m | 3.96 m | 5.84 m x 3.96 m |
| Lower Level | Recreational, Games Room | 5 m | 2.5 m | 5 m x 2.5 m |
| Main Level | Kitchen | 4.8 m | 2.39 m | 4.8 m x 2.39 m |
| Main Level | Dining Room | 3.28 m | 2.72 m | 3.28 m x 2.72 m |
| Upper Level | Primary Bedroom | 4.16 m | 4.16 m | 4.16 m x 4.16 m |
| Upper Level | Bedroom 2 | 2.76 m | 2.59 m | 2.76 m x 2.59 m |
| Upper Level | Bedroom 3 | 2.7 m | 2.63 m | 2.7 m x 2.63 m |
| Upper Level | Bedroom 4 | 2.97 m | 2.38 m | 2.97 m x 2.38 m |
Interested?
Get More info About:#201 -6444 Finch Ave W Toronto, Mls# W8210882
