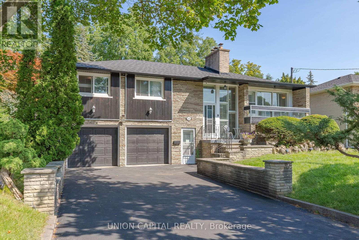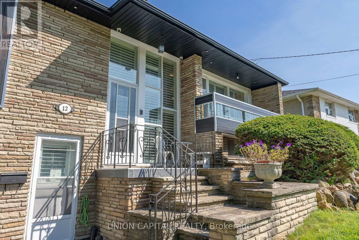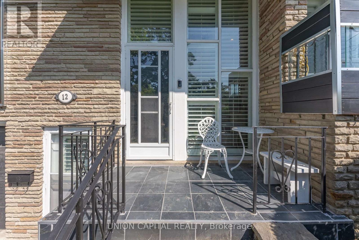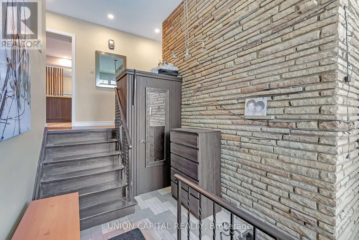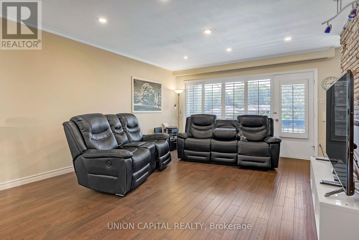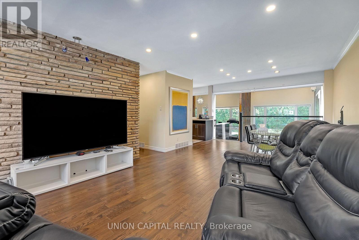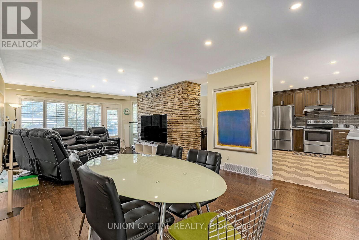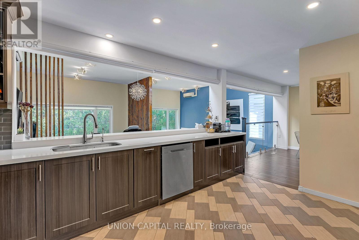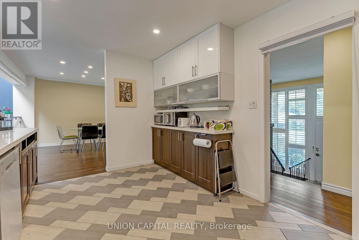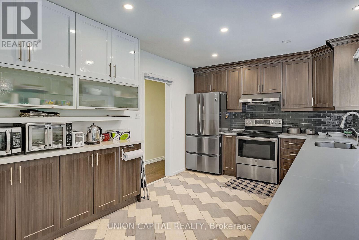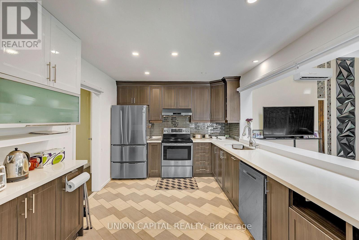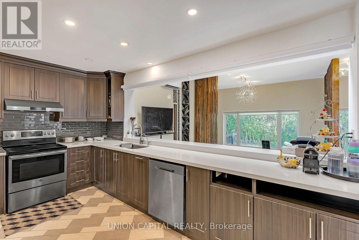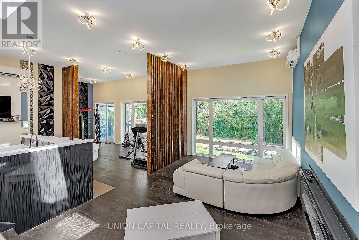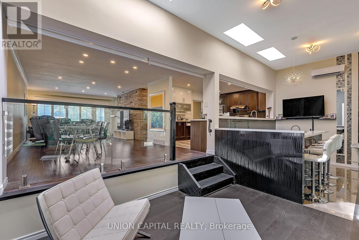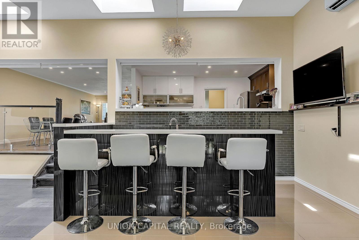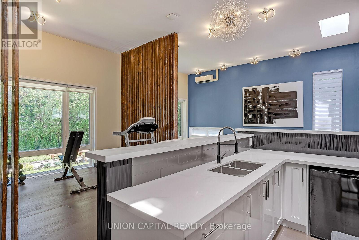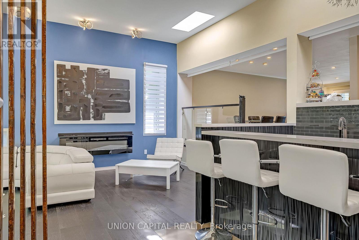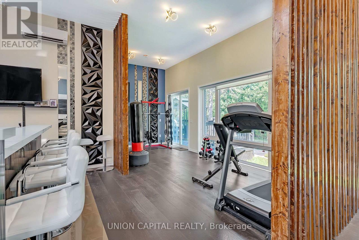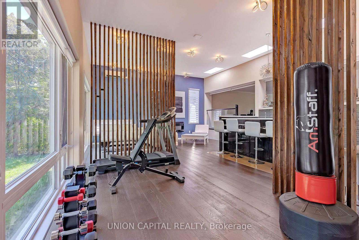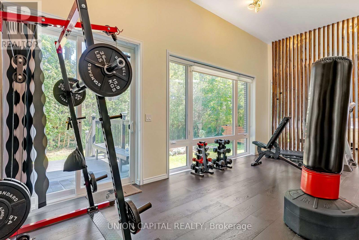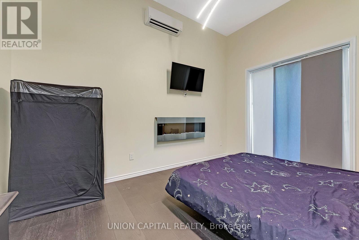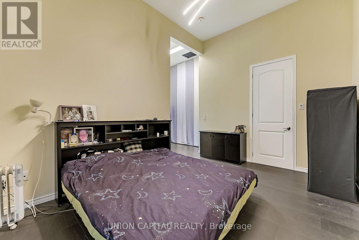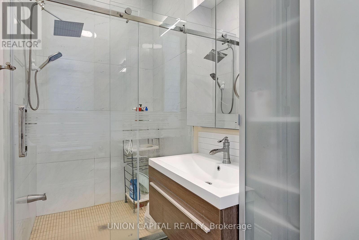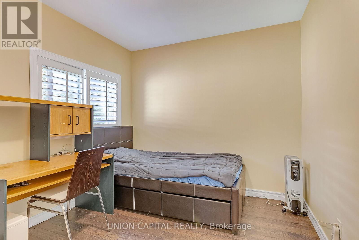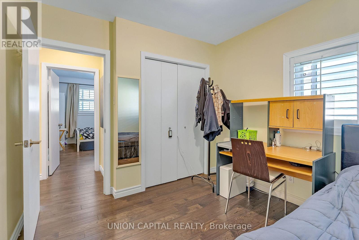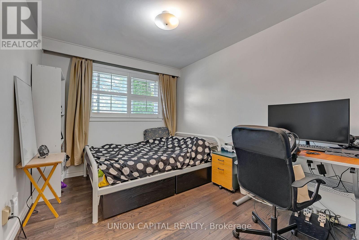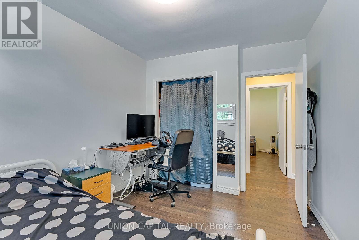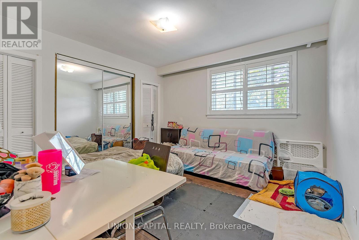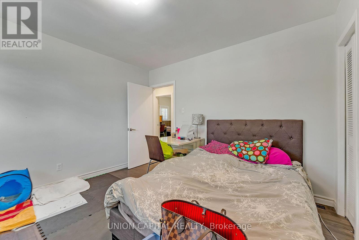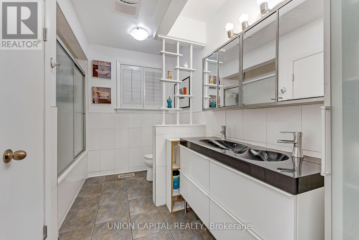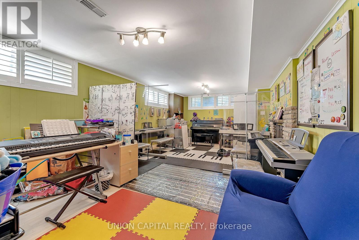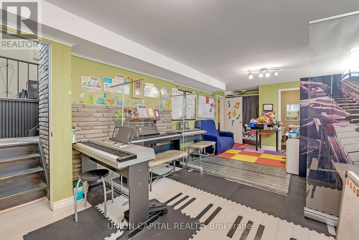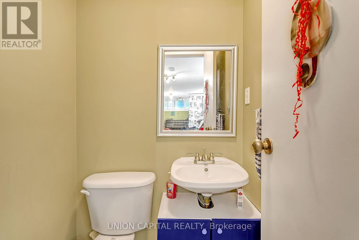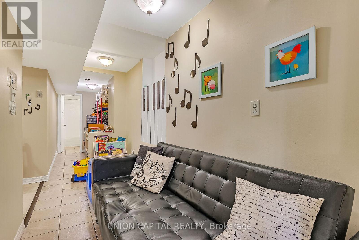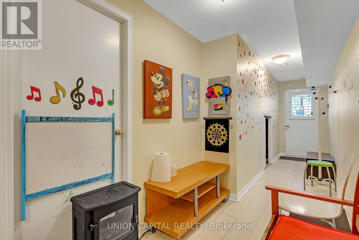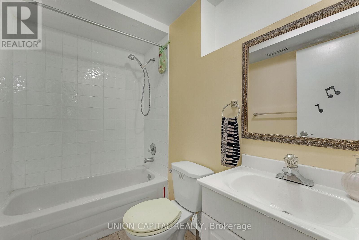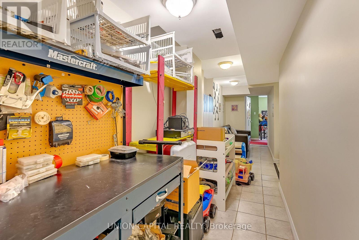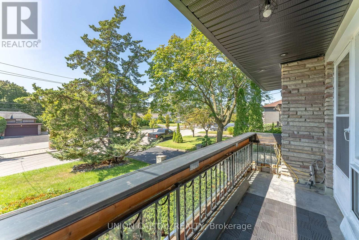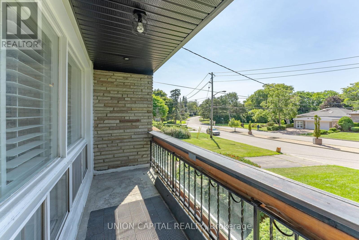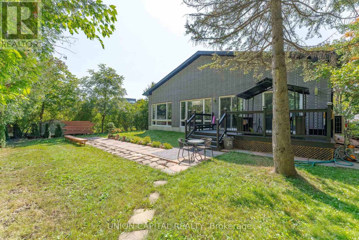12 Alamosa Dr Toronto, Ontario M2J 2N7
MLS# C8210890 - Buy this house, and I'll buy Yours*
$2,380,000
Discover the ideal family retreat in this charming raised bungalow! Recently renovated and expanded with a sleek rear extension, this home offers both comfort and style. Embrace the joys of modern living in a prime location that combines convenience and tranquility. With its thoughtful design and ample space, this bungalow is your perfect haven. Recent Roof Replacement. (id:51158)
Property Details
| MLS® Number | C8210890 |
| Property Type | Single Family |
| Community Name | Bayview Village |
| Parking Space Total | 8 |
About 12 Alamosa Dr, Toronto, Ontario
This For sale Property is located at 12 Alamosa Dr is a Detached Single Family House Raised bungalow set in the community of Bayview Village, in the City of Toronto. This Detached Single Family has a total of 4 bedroom(s), and a total of 4 bath(s) . 12 Alamosa Dr has Forced air heating and Central air conditioning. This house features a Fireplace.
The Lower level includes the Living Room, The Main level includes the Living Room, Dining Room, Kitchen, Primary Bedroom, Bedroom 2, Bedroom 3, Foyer, Bedroom 4, The Basement is Finished and features a Separate entrance, Walk out.
This Toronto House's exterior is finished with Brick. Also included on the property is a Garage
The Current price for the property located at 12 Alamosa Dr, Toronto is $2,380,000 and was listed on MLS on :2024-04-07 15:23:09
Building
| Bathroom Total | 4 |
| Bedrooms Above Ground | 4 |
| Bedrooms Total | 4 |
| Architectural Style | Raised Bungalow |
| Basement Development | Finished |
| Basement Features | Separate Entrance, Walk Out |
| Basement Type | N/a (finished) |
| Construction Style Attachment | Detached |
| Cooling Type | Central Air Conditioning |
| Exterior Finish | Brick |
| Heating Fuel | Natural Gas |
| Heating Type | Forced Air |
| Stories Total | 1 |
| Type | House |
Parking
| Garage |
Land
| Acreage | No |
| Size Irregular | 56.38 X 123.9 Ft |
| Size Total Text | 56.38 X 123.9 Ft |
Rooms
| Level | Type | Length | Width | Dimensions |
|---|---|---|---|---|
| Lower Level | Living Room | 4.45 m | 3.5 m | 4.45 m x 3.5 m |
| Main Level | Living Room | 8.4 m | 3.95 m | 8.4 m x 3.95 m |
| Main Level | Dining Room | 8.4 m | 3.95 m | 8.4 m x 3.95 m |
| Main Level | Kitchen | 4.5 m | 3.1 m | 4.5 m x 3.1 m |
| Main Level | Primary Bedroom | 4.26 m | 3.66 m | 4.26 m x 3.66 m |
| Main Level | Bedroom 2 | 3.46 m | 2.83 m | 3.46 m x 2.83 m |
| Main Level | Bedroom 3 | 3.05 m | 2.83 m | 3.05 m x 2.83 m |
| Main Level | Foyer | 2.74 m | 2.16 m | 2.74 m x 2.16 m |
| Main Level | Bedroom 4 | 3.4 m | 2.96 m | 3.4 m x 2.96 m |
https://www.realtor.ca/real-estate/26717413/12-alamosa-dr-toronto-bayview-village
Interested?
Get More info About:12 Alamosa Dr Toronto, Mls# C8210890
